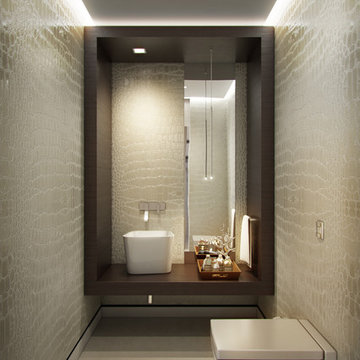Bagni di Servizio con WC sospeso e WC a due pezzi - Foto e idee per arredare
Filtra anche per:
Budget
Ordina per:Popolari oggi
61 - 80 di 16.844 foto
1 di 3
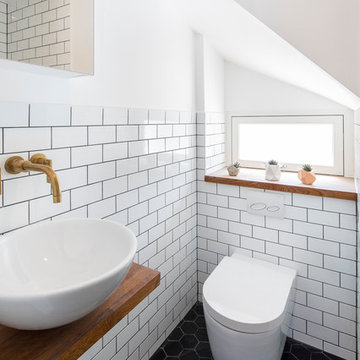
chris snook
Idee per un piccolo bagno di servizio nordico con piastrelle bianche, piastrelle diamantate, pareti bianche, lavabo a bacinella, top in legno, pavimento nero, top marrone e WC sospeso
Idee per un piccolo bagno di servizio nordico con piastrelle bianche, piastrelle diamantate, pareti bianche, lavabo a bacinella, top in legno, pavimento nero, top marrone e WC sospeso
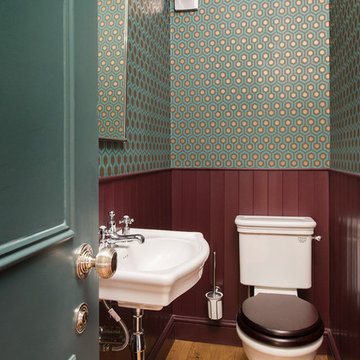
Ispirazione per un piccolo bagno di servizio classico con WC a due pezzi, parquet chiaro, lavabo sospeso, pavimento marrone e pareti multicolore

Esempio di un grande bagno di servizio country con consolle stile comò, WC a due pezzi, lavabo sottopiano, top in quarzo composito, top bianco, ante in legno scuro, pareti grigie e pavimento multicolore
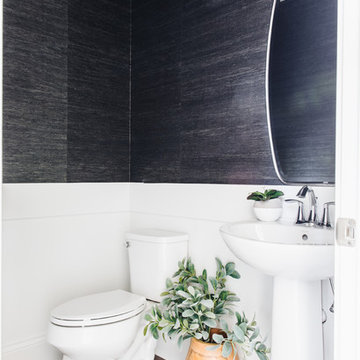
Ispirazione per un bagno di servizio tradizionale con WC a due pezzi, pareti nere, parquet chiaro e lavabo a consolle
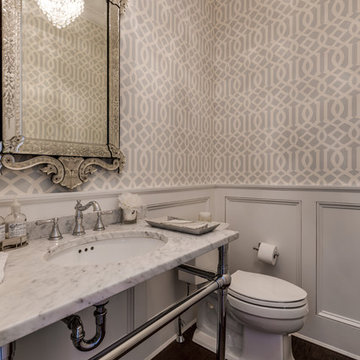
Esempio di un bagno di servizio classico di medie dimensioni con nessun'anta, WC a due pezzi, pareti grigie, parquet scuro, lavabo sottopiano, top in marmo, pavimento marrone e top bianco

This beautiful transitional powder room with wainscot paneling and wallpaper was transformed from a 1990's raspberry pink and ornate room. The space now breathes and feels so much larger. The vanity was a custom piece using an old chest of drawers. We removed the feet and added the custom metal base. The original hardware was then painted to match the base.

The best of the past and present meet in this distinguished design. Custom craftsmanship and distinctive detailing give this lakefront residence its vintage flavor while an open and light-filled floor plan clearly mark it as contemporary. With its interesting shingled roof lines, abundant windows with decorative brackets and welcoming porch, the exterior takes in surrounding views while the interior meets and exceeds contemporary expectations of ease and comfort. The main level features almost 3,000 square feet of open living, from the charming entry with multiple window seats and built-in benches to the central 15 by 22-foot kitchen, 22 by 18-foot living room with fireplace and adjacent dining and a relaxing, almost 300-square-foot screened-in porch. Nearby is a private sitting room and a 14 by 15-foot master bedroom with built-ins and a spa-style double-sink bath with a beautiful barrel-vaulted ceiling. The main level also includes a work room and first floor laundry, while the 2,165-square-foot second level includes three bedroom suites, a loft and a separate 966-square-foot guest quarters with private living area, kitchen and bedroom. Rounding out the offerings is the 1,960-square-foot lower level, where you can rest and recuperate in the sauna after a workout in your nearby exercise room. Also featured is a 21 by 18-family room, a 14 by 17-square-foot home theater, and an 11 by 12-foot guest bedroom suite.
Photography: Ashley Avila Photography & Fulview Builder: J. Peterson Homes Interior Design: Vision Interiors by Visbeen

Cloakroom toilet in this extensive full house refurbishment has traditional style with high quality wallpaper, brass trims and antique mirror
Chris Snook
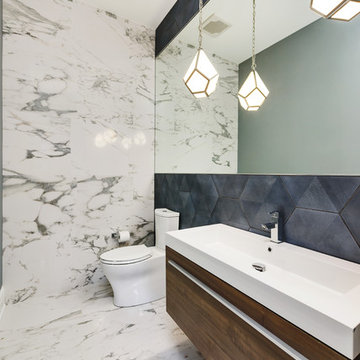
Ispirazione per un bagno di servizio design con ante lisce, WC a due pezzi, piastrelle blu, pareti blu e lavabo sospeso
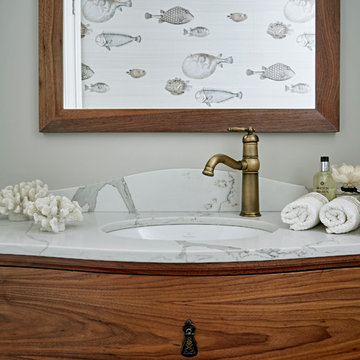
Nick Smith
Esempio di un grande bagno di servizio classico con consolle stile comò, WC sospeso, pareti grigie, pavimento in gres porcellanato, lavabo sottopiano, top in marmo e pavimento beige
Esempio di un grande bagno di servizio classico con consolle stile comò, WC sospeso, pareti grigie, pavimento in gres porcellanato, lavabo sottopiano, top in marmo e pavimento beige
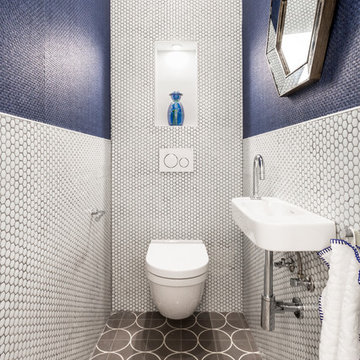
Arne Grugel
Foto di un piccolo bagno di servizio design con WC sospeso, piastrelle blu, piastrelle bianche, piastrelle a mosaico, pareti blu, lavabo sospeso e pavimento grigio
Foto di un piccolo bagno di servizio design con WC sospeso, piastrelle blu, piastrelle bianche, piastrelle a mosaico, pareti blu, lavabo sospeso e pavimento grigio
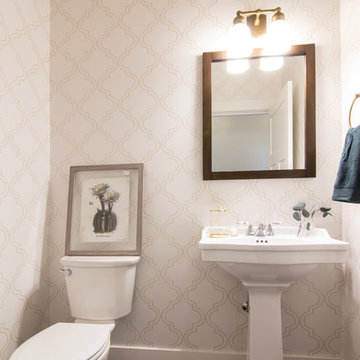
Becky Pospical
Foto di un piccolo bagno di servizio classico con WC a due pezzi, piastrelle bianche, lavabo a colonna, pavimento marrone, pareti multicolore e pavimento in legno massello medio
Foto di un piccolo bagno di servizio classico con WC a due pezzi, piastrelle bianche, lavabo a colonna, pavimento marrone, pareti multicolore e pavimento in legno massello medio
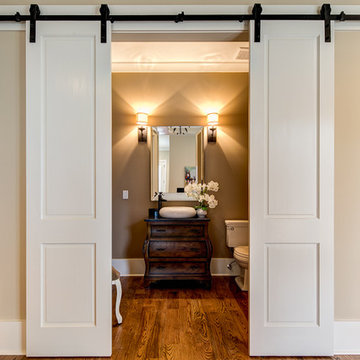
Photos by Mary Powell Photography
Design by Karen Herstowski
Foto di un bagno di servizio classico con consolle stile comò, ante in legno bruno, WC a due pezzi, pareti marroni, parquet scuro, lavabo a bacinella, pavimento marrone e top nero
Foto di un bagno di servizio classico con consolle stile comò, ante in legno bruno, WC a due pezzi, pareti marroni, parquet scuro, lavabo a bacinella, pavimento marrone e top nero

Idee per un piccolo bagno di servizio stile rurale con ante con bugna sagomata, pareti grigie, lavabo sottopiano, ante in legno bruno, WC a due pezzi, parquet chiaro, top in superficie solida e pavimento marrone
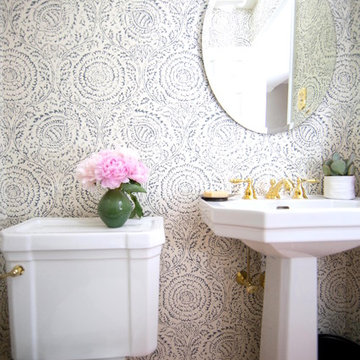
This powder room was a fun project. We wanted to be sure that it coordinated with the living room which is nearby. We started out looking at wallpapers with geometric patterns and then settled on this beautiful classic look. Our clients are quite tall so the mirror is mounted high.

Ispirazione per un bagno di servizio minimal di medie dimensioni con ante lisce, ante nere, WC sospeso, pareti grigie, parquet chiaro, lavabo a bacinella e pavimento beige
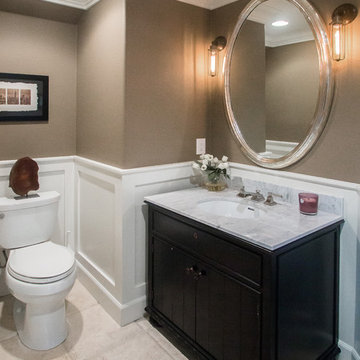
Idee per un bagno di servizio classico di medie dimensioni con ante in stile shaker, ante nere, WC a due pezzi, pavimento in travertino, lavabo sottopiano, top in marmo, pareti beige e top bianco

Ispirazione per un bagno di servizio chic di medie dimensioni con ante lisce, ante bianche, WC sospeso, piastrelle grigie, piastrelle in gres porcellanato, pareti grigie, pavimento in gres porcellanato, lavabo sottopiano e top in quarzo composito

Immagine di un piccolo bagno di servizio minimalista con WC sospeso, piastrelle blu, piastrelle di cemento, pareti bianche, pavimento in cementine, lavabo a bacinella, top in legno, pavimento multicolore, nessun'anta e top marrone
Bagni di Servizio con WC sospeso e WC a due pezzi - Foto e idee per arredare
4
