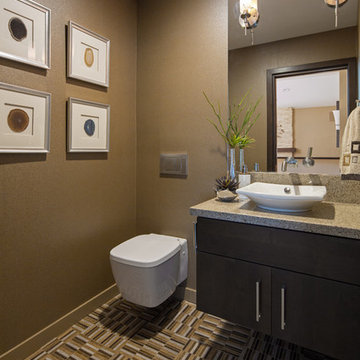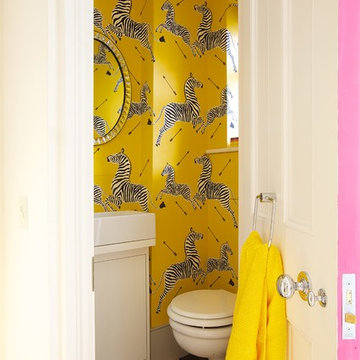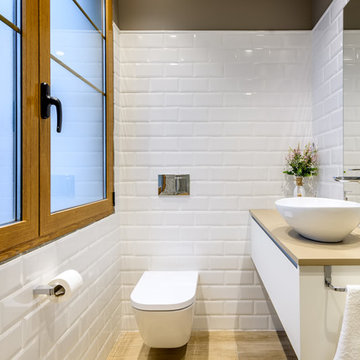Bagni di Servizio con WC sospeso e pavimento in gres porcellanato - Foto e idee per arredare
Filtra anche per:
Budget
Ordina per:Popolari oggi
1 - 20 di 1.478 foto
1 di 3

NON C'È DUE SENZA TRE
Capita raramente di approcciare alla realizzazione di un terzo bagno quando hai già concentrato tutte le energie nella progettazione dei due più importanti della casa: padronale e di servizio
Ma la bellezza di realizzarne un terzo?
FARECASA ha scelto @gambinigroup selezionando un gres della serie Hemisphere Laguna, una miscela armoniosa tra metallo e cemento.
Obiettivo ?
Originalità Modernità e Versatilità
Special thanks ⤵️
Rubinetteria @bongioofficial
Sanitari @gsiceramica
Arredo bagno @novellosrl

Above and Beyond is the third residence in a four-home collection in Paradise Valley, Arizona. Originally the site of the abandoned Kachina Elementary School, the infill community, appropriately named Kachina Estates, embraces the remarkable views of Camelback Mountain.
Nestled into an acre sized pie shaped cul-de-sac lot, the lot geometry and front facing view orientation created a remarkable privacy challenge and influenced the forward facing facade and massing. An iconic, stone-clad massing wall element rests within an oversized south-facing fenestration, creating separation and privacy while affording views “above and beyond.”
Above and Beyond has Mid-Century DNA married with a larger sense of mass and scale. The pool pavilion bridges from the main residence to a guest casita which visually completes the need for protection and privacy from street and solar exposure.
The pie-shaped lot which tapered to the south created a challenge to harvest south light. This was one of the largest spatial organization influencers for the design. The design undulates to embrace south sun and organically creates remarkable outdoor living spaces.
This modernist home has a palate of granite and limestone wall cladding, plaster, and a painted metal fascia. The wall cladding seamlessly enters and exits the architecture affording interior and exterior continuity.
Kachina Estates was named an Award of Merit winner at the 2019 Gold Nugget Awards in the category of Best Residential Detached Collection of the Year. The annual awards ceremony was held at the Pacific Coast Builders Conference in San Francisco, CA in May 2019.
Project Details: Above and Beyond
Architecture: Drewett Works
Developer/Builder: Bedbrock Developers
Interior Design: Est Est
Land Planner/Civil Engineer: CVL Consultants
Photography: Dino Tonn and Steven Thompson
Awards:
Gold Nugget Award of Merit - Kachina Estates - Residential Detached Collection of the Year

Timeless Palm Springs glamour meets modern in Pulp Design Studios' bathroom design created for the DXV Design Panel 2016. The design is one of four created by an elite group of celebrated designers for DXV's national ad campaign. Faced with the challenge of creating a beautiful space from nothing but an empty stage, Beth and Carolina paired mid-century touches with bursts of colors and organic patterns. The result is glamorous with touches of quirky fun -- the definition of splendid living.

Foto di un grande bagno di servizio moderno con ante lisce, ante nere, WC sospeso, piastrelle nere, piastrelle in gres porcellanato, pareti grigie, pavimento in gres porcellanato, lavabo a bacinella, top in marmo, pavimento grigio, top nero e mobile bagno incassato

Ispirazione per un piccolo bagno di servizio design con ante lisce, ante in legno scuro, WC sospeso, piastrelle grigie, piastrelle in ceramica, pareti grigie, pavimento in gres porcellanato, lavabo sottopiano, top piastrellato, pavimento grigio, top grigio, mobile bagno sospeso, soffitto ribassato e boiserie

Ispirazione per un bagno di servizio contemporaneo di medie dimensioni con ante con bugna sagomata, ante in legno chiaro, WC sospeso, piastrelle beige, piastrelle in gres porcellanato, pareti bianche, pavimento in gres porcellanato, lavabo sottopiano, top in quarzo composito, pavimento bianco, top bianco, mobile bagno sospeso e soffitto ribassato

Esempio di un bagno di servizio contemporaneo di medie dimensioni con WC sospeso, piastrelle grigie, piastrelle in gres porcellanato, pareti grigie, pavimento in gres porcellanato, lavabo a bacinella, top in legno e pavimento grigio

This Contemporary Powder Room was designed to be a "wow" with it's unusual wall hung toilet, the floating vanity, the vessel sink and in wall faucets installed in the mirror.
The wallpaper appears to be leather but is durable vinyl and a patterned porcelain tile adds tremendous interest and fun.
Martin King Photography

Immagine di un bagno di servizio bohémian con ante lisce, ante bianche, WC sospeso, pareti gialle, pavimento in gres porcellanato e lavabo a bacinella

Foto di un piccolo bagno di servizio design con ante lisce, ante arancioni, WC sospeso, piastrelle nere, piastrelle in ceramica, pareti nere, pavimento in gres porcellanato, lavabo a bacinella, top in legno, pavimento marrone, top beige, mobile bagno sospeso, soffitto in carta da parati e pannellatura

Foto di un bagno di servizio stile rurale di medie dimensioni con ante lisce, ante in legno chiaro, WC sospeso, piastrelle marroni, piastrelle in gres porcellanato, pareti marroni, pavimento in gres porcellanato, lavabo da incasso, top in superficie solida, pavimento marrone, top grigio, mobile bagno freestanding, travi a vista e pareti in mattoni

Kasia Karska Design is a design-build firm located in the heart of the Vail Valley and Colorado Rocky Mountains. The design and build process should feel effortless and enjoyable. Our strengths at KKD lie in our comprehensive approach. We understand that when our clients look for someone to design and build their dream home, there are many options for them to choose from.
With nearly 25 years of experience, we understand the key factors that create a successful building project.
-Seamless Service – we handle both the design and construction in-house
-Constant Communication in all phases of the design and build
-A unique home that is a perfect reflection of you
-In-depth understanding of your requirements
-Multi-faceted approach with additional studies in the traditions of Vaastu Shastra and Feng Shui Eastern design principles
Because each home is entirely tailored to the individual client, they are all one-of-a-kind and entirely unique. We get to know our clients well and encourage them to be an active part of the design process in order to build their custom home. One driving factor as to why our clients seek us out is the fact that we handle all phases of the home design and build. There is no challenge too big because we have the tools and the motivation to build your custom home. At Kasia Karska Design, we focus on the details; and, being a women-run business gives us the advantage of being empathetic throughout the entire process. Thanks to our approach, many clients have trusted us with the design and build of their homes.
If you’re ready to build a home that’s unique to your lifestyle, goals, and vision, Kasia Karska Design’s doors are always open. We look forward to helping you design and build the home of your dreams, your own personal sanctuary.

Perched above High Park, this family home is a crisp and clean breath of fresh air! Lovingly designed by the homeowner to evoke a warm and inviting country feel, the interior of this home required a full renovation from the basement right up to the third floor with rooftop deck. Upon arriving, you are greeted with a generous entry and elegant dining space, complemented by a sitting area, wrapped in a bay window.
Central to the success of this home is a welcoming oak/white kitchen and living space facing the backyard. The windows across the back of the house shower the main floor in daylight, while the use of oak beams adds to the impact. Throughout the house, floor to ceiling millwork serves to keep all spaces open and enhance flow from one room to another.
The use of clever millwork continues on the second floor with the highly functional laundry room and customized closets for the children’s bedrooms. The third floor includes extensive millwork, a wood-clad master bedroom wall and an elegant ensuite. A walk out rooftop deck overlooking the backyard and canopy of trees complements the space. Design elements include the use of white, black, wood and warm metals. Brass accents are used on the interior, while a copper eaves serves to elevate the exterior finishes.

Immagine di un piccolo bagno di servizio classico con consolle stile comò, ante nere, WC sospeso, pareti beige, pavimento in gres porcellanato, lavabo a bacinella, top in marmo, pavimento multicolore e top bianco

Idee per un piccolo bagno di servizio design con ante lisce, ante bianche, WC sospeso, piastrelle bianche, piastrelle diamantate, pareti marroni, pavimento in gres porcellanato, lavabo a bacinella, pavimento marrone e top beige

Immagine di un bagno di servizio minimal di medie dimensioni con WC sospeso, pareti grigie, pavimento in gres porcellanato, pavimento grigio, piastrelle multicolore e lastra di pietra

Bel Air - Serene Elegance. This collection was designed with cool tones and spa-like qualities to create a space that is timeless and forever elegant.

Il progetto di affitto a breve termine di un appartamento commerciale di lusso. Cosa è stato fatto: Un progetto completo per la ricostruzione dei locali. L'edificio contiene 13 appartamenti simili. Lo spazio di un ex edificio per uffici a Milano è stato completamente riorganizzato. L'altezza del soffitto ha permesso di progettare una camera da letto con la zona TV e uno spogliatoio al livello inferiore, dove si accede da una scala graziosa. Il piano terra ha un ingresso, un ampio soggiorno, cucina e bagno. Anche la facciata dell'edificio è stata ridisegnata. Il progetto è concepito in uno stile moderno di lusso.

Idee per un bagno di servizio di medie dimensioni con ante di vetro, ante bianche, WC sospeso, piastrelle bianche, piastrelle in ceramica, pareti bianche, pavimento in gres porcellanato, lavabo da incasso e pavimento grigio

Immagine di un bagno di servizio stile americano di medie dimensioni con ante lisce, ante in legno bruno, WC sospeso, piastrelle grigie, piastrelle bianche, piastrelle in gres porcellanato, pareti bianche, pavimento in gres porcellanato, lavabo integrato, top in superficie solida, pavimento beige e top bianco
Bagni di Servizio con WC sospeso e pavimento in gres porcellanato - Foto e idee per arredare
1