Bagni di Servizio con WC sospeso e pareti nere - Foto e idee per arredare
Filtra anche per:
Budget
Ordina per:Popolari oggi
21 - 40 di 313 foto
1 di 3
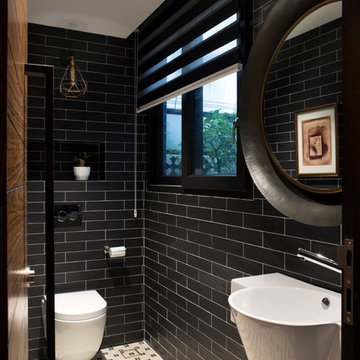
Esempio di un bagno di servizio etnico con WC sospeso, piastrelle nere, pareti nere, lavabo sospeso e pavimento bianco
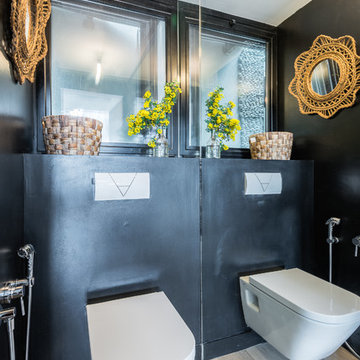
Stanislas Ledoux © 2016 - Houzz
Foto di un bagno di servizio eclettico con WC sospeso, pareti nere, parquet chiaro e pavimento beige
Foto di un bagno di servizio eclettico con WC sospeso, pareti nere, parquet chiaro e pavimento beige
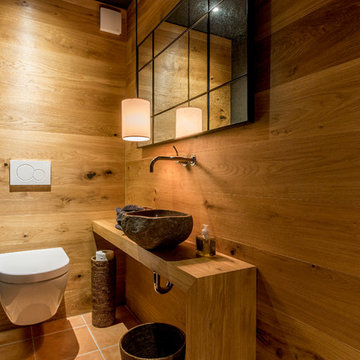
Esempio di un piccolo bagno di servizio stile rurale con WC sospeso, lavabo a bacinella, top in legno, ante in legno scuro, pareti nere, pavimento in terracotta e pavimento rosso
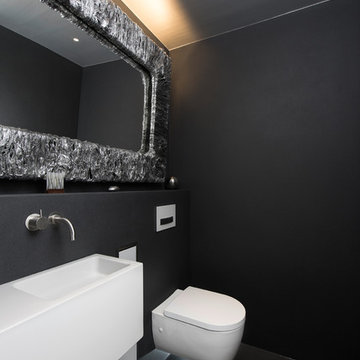
Fugenlose Oberfläche PUR Loft Stone
Foto di un bagno di servizio industriale di medie dimensioni con lavabo sospeso, pareti nere e WC sospeso
Foto di un bagno di servizio industriale di medie dimensioni con lavabo sospeso, pareti nere e WC sospeso
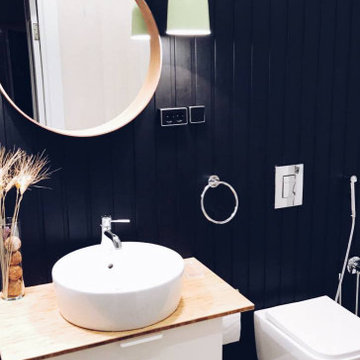
Esempio di un bagno di servizio di medie dimensioni con ante lisce, ante in legno chiaro, WC sospeso, pistrelle in bianco e nero, piastrelle in gres porcellanato, pareti nere, pavimento con piastrelle in ceramica, lavabo sospeso, top in legno, pavimento bianco, top beige, mobile bagno sospeso e pareti in perlinato
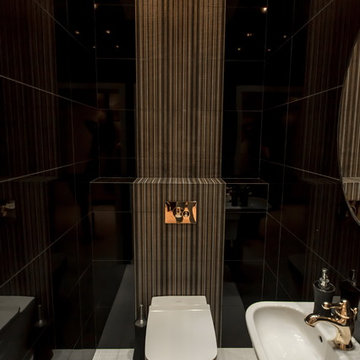
Immagine di un piccolo bagno di servizio con WC sospeso, piastrelle nere, piastrelle in gres porcellanato, pareti nere, pavimento in gres porcellanato, lavabo sospeso e pavimento bianco
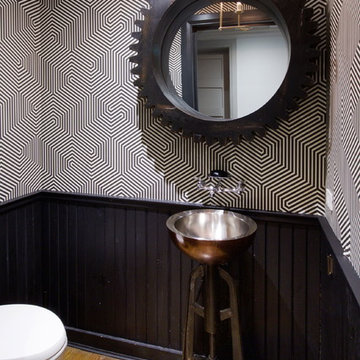
This Dutch Renaissance Revival style Brownstone located in a historic district of the Crown heights neighborhood of Brooklyn was built in 1899. The brownstone was converted to a boarding house in the 1950’s and experienced many years of neglect which made much of the interior detailing unsalvageable with the exception of the stairwell. Therefore the new owners decided to gut renovate the majority of the home, converting it into a four family home. The bottom two units are owner occupied, the design of each includes common elements yet also reflects the style of each owner. Both units have modern kitchens with new high end appliances and stone countertops. They both have had the original wood paneling restored or repaired and both feature large open bathrooms with freestanding tubs, marble slab walls and radiant heated concrete floors. The garden apartment features an open living/dining area that flows through the kitchen to get to the outdoor space. In the kitchen and living room feature large steel French doors which serve to bring the outdoors in. The garden was fully renovated and features a deck with a pergola. Other unique features of this apartment include a modern custom crown molding, a bright geometric tiled fireplace and the labyrinth wallpaper in the powder room. The upper two floors were designed as rental units and feature open kitchens/living areas, exposed brick walls and white subway tiled bathrooms.
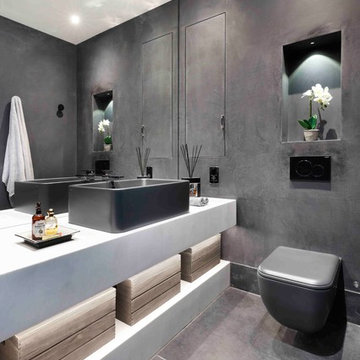
Ispirazione per un bagno di servizio design con pareti nere, pavimento in ardesia, pavimento nero, nessun'anta, ante gialle, WC sospeso, lavabo a bacinella e top bianco

This incredible Homes By Us showhome is a classic beauty. The large oak kitchen boasts a waterfall island, and a beautiful hoodfan with custom quartz backsplash and ledge. The living room has a sense of grandeur with high ceilings and an oak panelled fireplace. A black and glass screen detail give the office a sense of separation while still being part of the open concept. The stair handrail seems simple, but was a custom design with turned tapered spindles to give an organic softness to the home. The bedrooms are all unique. The girls room is especially fun with the “lets go girls!” sign, and has an eclectic fun styling throughout. The cozy and dramatic theatre room in the basement is a great place for any family to watch a movie. A central space for entertaining at the basement bar makes this basement an entertaining dream. There is a room for everyone in this home, and we love the overall aesthetic! We definitely have home envy with this project!

Foto di Gabriele Rivoli
Foto di un piccolo bagno di servizio contemporaneo con ante lisce, ante in legno scuro, WC sospeso, piastrelle nere, piastrelle in ardesia, pavimento in gres porcellanato, lavabo a bacinella, top in legno, pareti nere e pavimento grigio
Foto di un piccolo bagno di servizio contemporaneo con ante lisce, ante in legno scuro, WC sospeso, piastrelle nere, piastrelle in ardesia, pavimento in gres porcellanato, lavabo a bacinella, top in legno, pareti nere e pavimento grigio
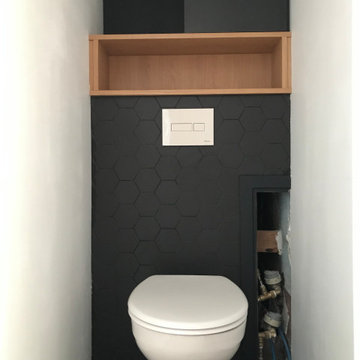
Toilettes dans une ambiance contrastée noir & blanc.
Un placard de rangement et un caisson en mélaminé chêne (sur-mesure) pour apporter une touche de chaleur.
La touche de raffinement sera amenée par des accessoires et une suspension en laiton
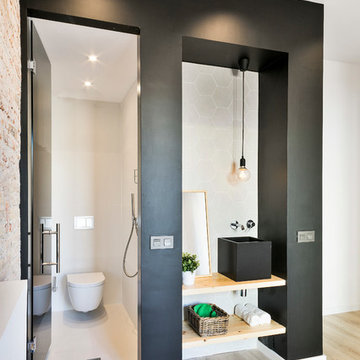
David MUSER
Immagine di un piccolo bagno di servizio industriale con nessun'anta, ante in legno chiaro, WC sospeso, pareti nere, top in legno, lavabo a bacinella, pavimento beige e top beige
Immagine di un piccolo bagno di servizio industriale con nessun'anta, ante in legno chiaro, WC sospeso, pareti nere, top in legno, lavabo a bacinella, pavimento beige e top beige
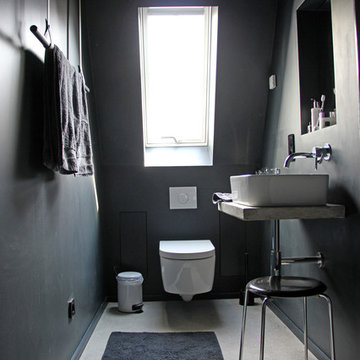
©AnneLiWest|Berlin
Esempio di un piccolo bagno di servizio industriale con lavabo a bacinella, WC sospeso, pareti nere, pavimento in cemento e top in cemento
Esempio di un piccolo bagno di servizio industriale con lavabo a bacinella, WC sospeso, pareti nere, pavimento in cemento e top in cemento
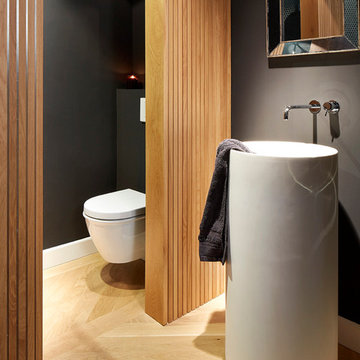
Fotógrafo: Jordi Miralles
Estilista: Daniela Cavestany
Immagine di un piccolo bagno di servizio contemporaneo con WC sospeso, pareti nere, parquet chiaro e lavabo a colonna
Immagine di un piccolo bagno di servizio contemporaneo con WC sospeso, pareti nere, parquet chiaro e lavabo a colonna
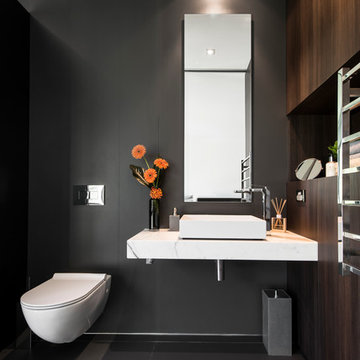
Sleek, contemporary lines greet visitors who use this bathroom.
Styling by Urbane Projects
Photography by Joel Barbitta, D-Max Photography
Idee per un bagno di servizio design di medie dimensioni con lavabo a bacinella, ante in legno bruno, top in marmo, WC sospeso, pareti nere e pavimento con piastrelle in ceramica
Idee per un bagno di servizio design di medie dimensioni con lavabo a bacinella, ante in legno bruno, top in marmo, WC sospeso, pareti nere e pavimento con piastrelle in ceramica
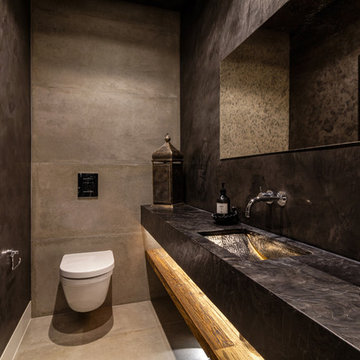
Foto di un bagno di servizio mediterraneo di medie dimensioni con WC sospeso, pareti nere, pavimento in cemento, lavabo sospeso e pavimento grigio

Step into the luxurious ambiance of the downstairs powder room, where opulence meets sophistication in a stunning display of modern design.
The focal point of the room is the sleek and elegant vanity, crafted from rich wood and topped with a luxurious marble countertop. The vanity exudes timeless charm with its clean lines and exquisite craftsmanship, offering both style and functionality.
Above the vanity, a large mirror with a slim metal frame reflects the room's beauty and adds a sense of depth and spaciousness. The mirror's minimalist design complements the overall aesthetic of the powder room, enhancing its contemporary allure.
Soft, ambient lighting bathes the room in a warm glow, creating a serene and inviting atmosphere. A statement pendant light hangs from the ceiling, casting a soft and diffused light that adds to the room's luxurious ambiance.
This powder room is more than just a functional space; it's a sanctuary of indulgence and relaxation, where every detail is meticulously curated to create a truly unforgettable experience. Welcome to a world of refined elegance and modern luxury.
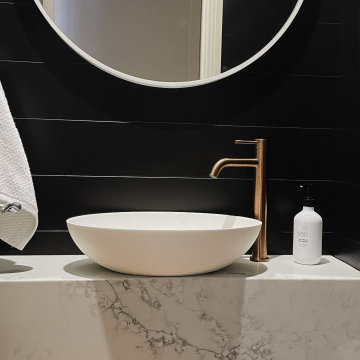
Sleek and sophisticated this powder room is a real showstopper. A floating marble slab sits against black satin shiplap walls that incase the entire space. Brushed copper tapware and a white framed round mirror complete the space
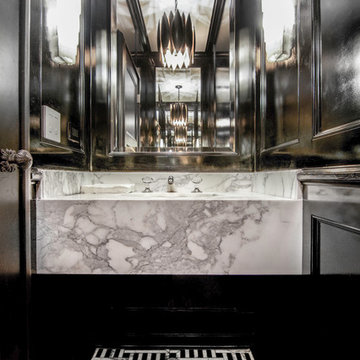
Calvin Baines
Foto di un bagno di servizio mediterraneo di medie dimensioni con WC sospeso, pistrelle in bianco e nero, pareti nere, pavimento in marmo, lavabo integrato e top in marmo
Foto di un bagno di servizio mediterraneo di medie dimensioni con WC sospeso, pistrelle in bianco e nero, pareti nere, pavimento in marmo, lavabo integrato e top in marmo
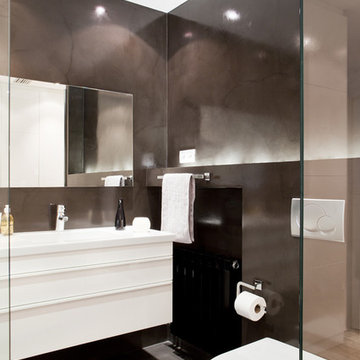
Sebastián Bayona
Idee per un bagno di servizio minimal di medie dimensioni con ante lisce, ante bianche, WC sospeso, pareti nere e lavabo integrato
Idee per un bagno di servizio minimal di medie dimensioni con ante lisce, ante bianche, WC sospeso, pareti nere e lavabo integrato
Bagni di Servizio con WC sospeso e pareti nere - Foto e idee per arredare
2