Bagni di Servizio con WC sospeso e lavabo a bacinella - Foto e idee per arredare
Filtra anche per:
Budget
Ordina per:Popolari oggi
61 - 80 di 1.322 foto
1 di 3
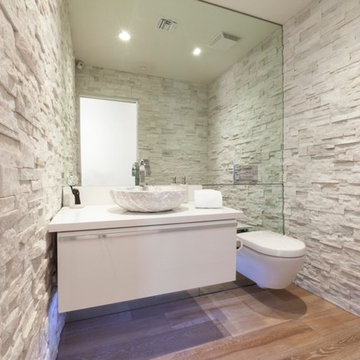
Stone walls, wall mounted toilet and vanity,
Immagine di un bagno di servizio contemporaneo di medie dimensioni con ante lisce, WC sospeso, piastrelle in pietra, parquet chiaro, lavabo a bacinella, top in quarzo composito, ante bianche, piastrelle bianche e pareti bianche
Immagine di un bagno di servizio contemporaneo di medie dimensioni con ante lisce, WC sospeso, piastrelle in pietra, parquet chiaro, lavabo a bacinella, top in quarzo composito, ante bianche, piastrelle bianche e pareti bianche
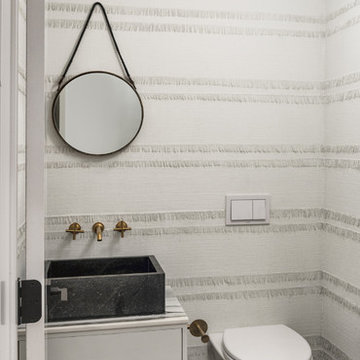
Photographer: Xin Zhao
Designer Credit: Linc Thelen
Idee per un bagno di servizio design con lavabo a bacinella, ante lisce, ante bianche, WC sospeso e pareti bianche
Idee per un bagno di servizio design con lavabo a bacinella, ante lisce, ante bianche, WC sospeso e pareti bianche
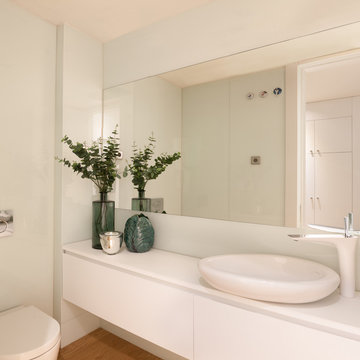
Immagine di un bagno di servizio contemporaneo di medie dimensioni con ante lisce, ante bianche, WC sospeso, pareti bianche, pavimento in legno massello medio e lavabo a bacinella
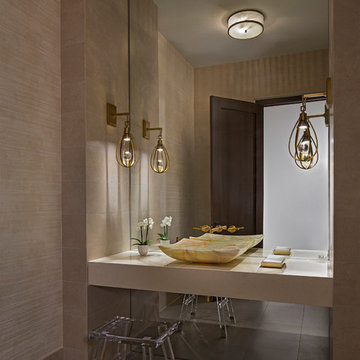
Photos by Beth Singer
Architecture/Build: Luxe Homes Design Build
Ispirazione per un bagno di servizio contemporaneo di medie dimensioni con ante a persiana, WC sospeso, piastrelle beige, piastrelle in ceramica, pareti beige, pavimento in gres porcellanato, lavabo a bacinella, top in quarzo composito e pavimento grigio
Ispirazione per un bagno di servizio contemporaneo di medie dimensioni con ante a persiana, WC sospeso, piastrelle beige, piastrelle in ceramica, pareti beige, pavimento in gres porcellanato, lavabo a bacinella, top in quarzo composito e pavimento grigio
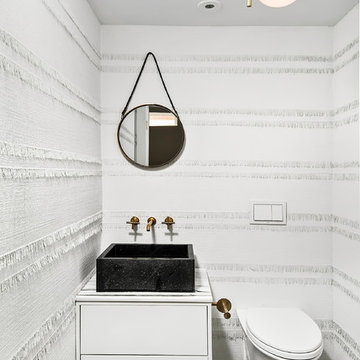
Foto di un bagno di servizio design con lavabo a bacinella, ante lisce, ante bianche, WC sospeso, pareti bianche e pavimento multicolore
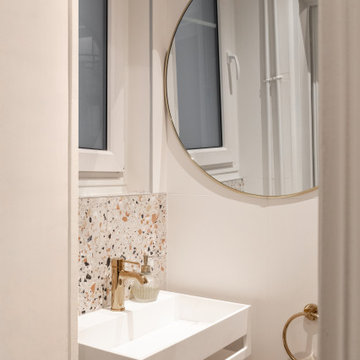
Foto di un bagno di servizio contemporaneo di medie dimensioni con WC sospeso, piastrelle beige, pareti bianche, lavabo a bacinella, top alla veneziana, top bianco e mobile bagno incassato
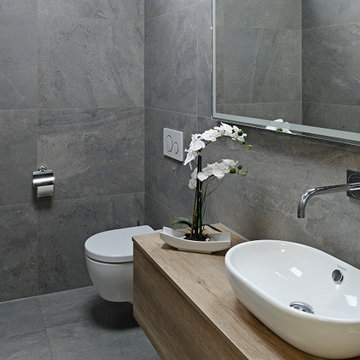
Andersherum kann auch - vor allem durch mit schmalen Fugenbreiten verlegte Großformate - eine durchgehende, optisch dezente Flächenwirkung beim Fliesen geschaffen werden. Als Akzentfliesen eignen sich graue Fliesen im Badezimmer wegen ihrer zurückhaltenden Optik weniger - wohl aber als Haupt-Fliese die das gesamte Design im Bad bestimmt.
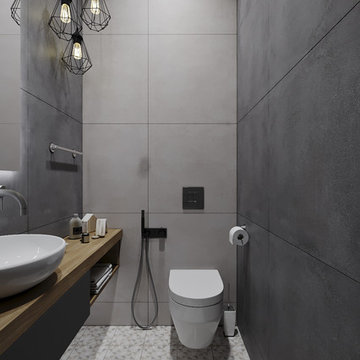
Foto di un piccolo bagno di servizio design con ante lisce, ante grigie, WC sospeso, piastrelle grigie, piastrelle in gres porcellanato, pareti grigie, pavimento in gres porcellanato, lavabo a bacinella, top in legno, pavimento marrone e top marrone
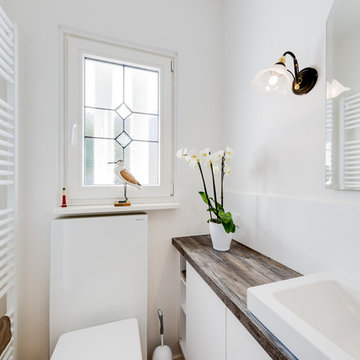
Der helle und freundliche Raum verdankt seine Ausstrahlung dem klaren Weiß, zu dem mit der Holzoptik der Ablagefläche ein gemütliches Flair ergänzt wurde. Durch die schlichte Optik von Heizkörper und Spülkasten treten feine Stilelemente wie die Fenstergestaltung und Dekorationen schön in den Mittelpunkt.

Esempio di un piccolo bagno di servizio classico con ante a persiana, ante in legno bruno, WC sospeso, piastrelle bianche, lastra di pietra, pareti multicolore, pavimento in marmo, lavabo a bacinella, top in onice, pavimento beige, top bianco, mobile bagno sospeso e pareti in legno
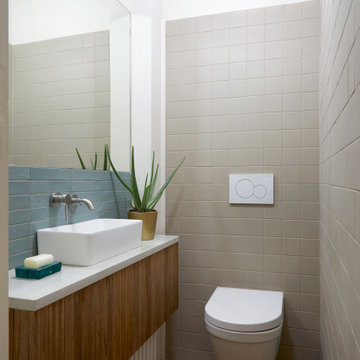
narrow cloakroom with bespoke vanity by Fiona Duke Interiors
Ispirazione per un bagno di servizio contemporaneo con ante lisce, ante in legno scuro, WC sospeso, piastrelle grigie, pareti bianche, lavabo a bacinella, pavimento rosso, top bianco e mobile bagno sospeso
Ispirazione per un bagno di servizio contemporaneo con ante lisce, ante in legno scuro, WC sospeso, piastrelle grigie, pareti bianche, lavabo a bacinella, pavimento rosso, top bianco e mobile bagno sospeso
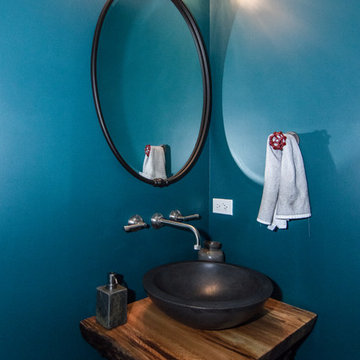
Ispirazione per un piccolo bagno di servizio bohémian con nessun'anta, ante in legno scuro, WC sospeso, pareti blu, pavimento con piastrelle in ceramica, lavabo a bacinella e top in legno

Free ebook, CREATING THE IDEAL KITCHEN
Download now → http://bit.ly/idealkitchen
This client moved to the area to be near their adult daughter and grandchildren so this new construction is destined to be a place full of happy memories and family entertaining. The goal throughout the home was to incorporate their existing collection of artwork and sculpture with a more contemporary aesthetic. The kitchen, located on the first floor of the 3-story townhouse, shares the floor with a dining space, a living area and a powder room.
The kitchen is U-shaped with the sink overlooking the dining room, the cooktop along the exterior wall, with a large clerestory window above, and the bank of tall paneled appliances and storage along the back wall. The European cabinetry is made up of three separate finishes – a light gray glossy lacquer for the base cabinets, a white glossy lacquer for the tall cabinets and a white glass finish for the wall cabinets above the cooktop. The colors are subtly different but provide a bit of texture that works nicely with the finishings chosen for the space. The stainless grooves and toe kick provide additional detail.
The long peninsula provides casual seating and is topped with a custom walnut butcher block waterfall countertop that is 6” thick and has built in wine storage on the front side. This detail provides a warm spot to rest your arms and the wine storage provides a repetitive element that is heard again in the pendants and the barstool backs. The countertops are quartz, and appliances include a full size refrigerator and freezer, oven, steam oven, gas cooktop and paneled dishwasher.
Cabinetry Design by: Susan Klimala, CKD, CBD
Interior Design by: Julie Dunfee Designs
Photography by: Mike Kaskel
For more information on kitchen and bath design ideas go to: www.kitchenstudio-ge.com
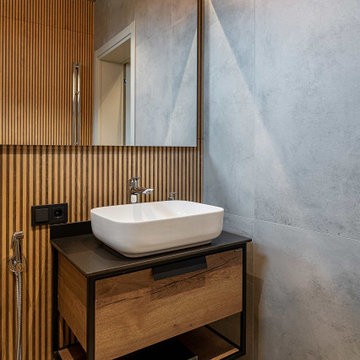
Современный санузел в частном спа комплексе с бассейном.
Сочетание разных плиток по фактуре и цвету Porcelanosa и Italon. Мебель в стиле лофт, светильник-трос от стены до стены создает рассеянный свет.
Архитектор Александр Петунин
Интерьер Анна Полева
Строительство ПАЛЕКС дома из клееного бруса
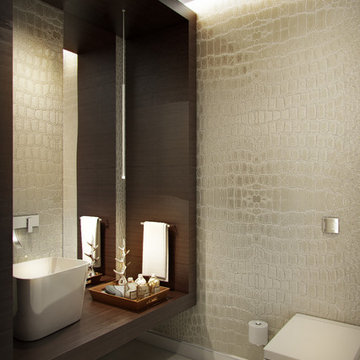
Immagine di un bagno di servizio contemporaneo di medie dimensioni con ante marroni, WC sospeso, piastrelle beige, piastrelle in ceramica, pareti beige, pavimento in cemento, lavabo a bacinella, top in legno, pavimento beige e top marrone
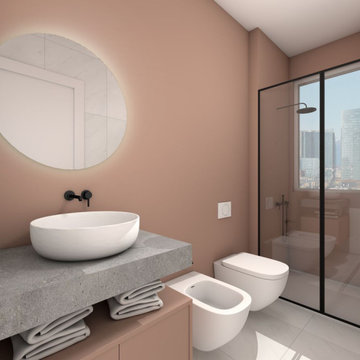
Bagno con pittura idrorepellente rosa
Immagine di un bagno di servizio minimalista di medie dimensioni con ante lisce, ante grigie, WC sospeso, piastrelle rosa, pareti rosa, pavimento in gres porcellanato, lavabo a bacinella, top in granito, pavimento grigio, top grigio e mobile bagno sospeso
Immagine di un bagno di servizio minimalista di medie dimensioni con ante lisce, ante grigie, WC sospeso, piastrelle rosa, pareti rosa, pavimento in gres porcellanato, lavabo a bacinella, top in granito, pavimento grigio, top grigio e mobile bagno sospeso

Immagine di un bagno di servizio mediterraneo di medie dimensioni con ante in legno bruno, WC sospeso, piastrelle in gres porcellanato, pavimento in marmo, lavabo a bacinella, top in marmo, pavimento nero, mobile bagno incassato e soffitto ribassato
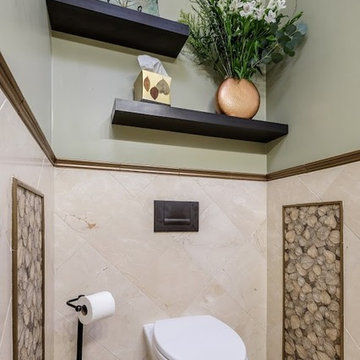
Foto di un bagno di servizio contemporaneo di medie dimensioni con ante marroni, WC sospeso, piastrelle beige, piastrelle in ceramica, pareti beige, pavimento in pietra calcarea, lavabo a bacinella e ante in stile shaker

This estate is a transitional home that blends traditional architectural elements with clean-lined furniture and modern finishes. The fine balance of curved and straight lines results in an uncomplicated design that is both comfortable and relaxing while still sophisticated and refined. The red-brick exterior façade showcases windows that assure plenty of light. Once inside, the foyer features a hexagonal wood pattern with marble inlays and brass borders which opens into a bright and spacious interior with sumptuous living spaces. The neutral silvery grey base colour palette is wonderfully punctuated by variations of bold blue, from powder to robin’s egg, marine and royal. The anything but understated kitchen makes a whimsical impression, featuring marble counters and backsplashes, cherry blossom mosaic tiling, powder blue custom cabinetry and metallic finishes of silver, brass, copper and rose gold. The opulent first-floor powder room with gold-tiled mosaic mural is a visual feast.
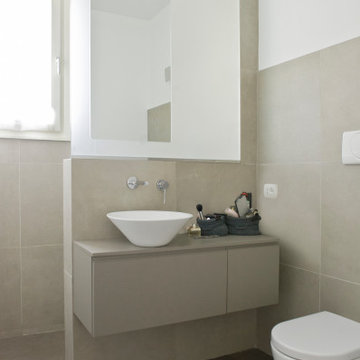
Immagine di un piccolo bagno di servizio minimalista con ante lisce, ante marroni, WC sospeso, piastrelle marroni, piastrelle in gres porcellanato, pareti bianche, pavimento in gres porcellanato, lavabo a bacinella, top in superficie solida, pavimento marrone e top marrone
Bagni di Servizio con WC sospeso e lavabo a bacinella - Foto e idee per arredare
4