Bagni di Servizio con WC monopezzo - Foto e idee per arredare
Filtra anche per:
Budget
Ordina per:Popolari oggi
21 - 40 di 10.396 foto
1 di 3
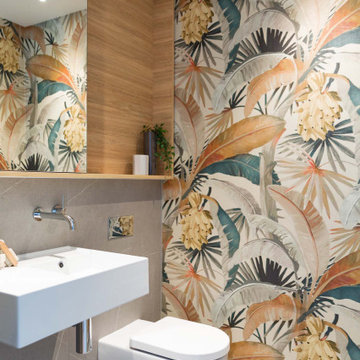
Foto di un bagno di servizio design di medie dimensioni con WC monopezzo, piastrelle grigie, piastrelle in ceramica, lavabo sospeso e carta da parati

Immagine di un piccolo bagno di servizio design con ante con riquadro incassato, ante in legno chiaro, WC monopezzo, piastrelle bianche, piastrelle in ceramica, pavimento con piastrelle in ceramica, lavabo sottopiano, top in quarzo composito, pavimento bianco, top bianco e mobile bagno sospeso
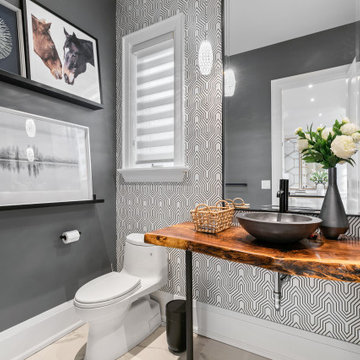
Esempio di un bagno di servizio chic con nessun'anta, WC monopezzo, pareti grigie, lavabo a bacinella, top in legno, pavimento beige e top marrone

The ground floor in this terraced house had a poor flow and a badly positioned kitchen with limited worktop space.
By moving the kitchen to the longer wall on the opposite side of the room, space was gained for a good size and practical kitchen, a dining zone and a nook for the children’s arts & crafts. This tactical plan provided this family more space within the existing footprint and also permitted the installation of the understairs toilet the family was missing.
The new handleless kitchen has two contrasting tones, navy and white. The navy units create a frame surrounding the white units to achieve the visual effect of a smaller kitchen, whilst offering plenty of storage up to ceiling height. The work surface has been improved with a longer worktop over the base units and an island finished in calacutta quartz. The full-height units are very functional housing at one end of the kitchen an integrated washing machine, a vented tumble dryer, the boiler and a double oven; and at the other end a practical pull-out larder. A new modern LED pendant light illuminates the island and there is also under-cabinet and plinth lighting. Every inch of space of this modern kitchen was carefully planned.
To improve the flood of natural light, a larger skylight was installed. The original wooden exterior doors were replaced for aluminium double glazed bifold doors opening up the space and benefiting the family with outside/inside living.
The living room was newly decorated in different tones of grey to highlight the chimney breast, which has become a feature in the room.
To keep the living room private, new wooden sliding doors were fitted giving the family the flexibility of opening the space when necessary.
The newly fitted beautiful solid oak hardwood floor offers warmth and unifies the whole renovated ground floor space.
The first floor bathroom and the shower room in the loft were also renovated, including underfloor heating.
Portal Property Services managed the whole renovation project, including the design and installation of the kitchen, toilet and bathrooms.
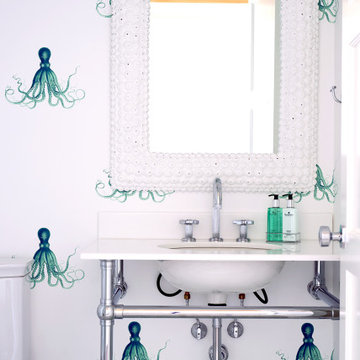
Esempio di un bagno di servizio costiero di medie dimensioni con WC monopezzo, pareti bianche, lavabo sottopiano, top in superficie solida e top bianco
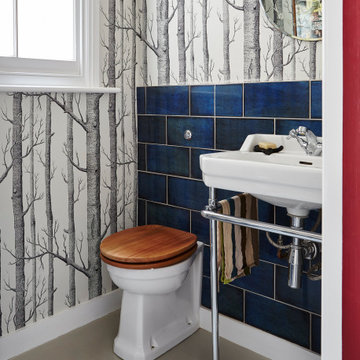
Immagine di un bagno di servizio eclettico con WC monopezzo, piastrelle blu, pareti multicolore, lavabo a consolle e pavimento grigio
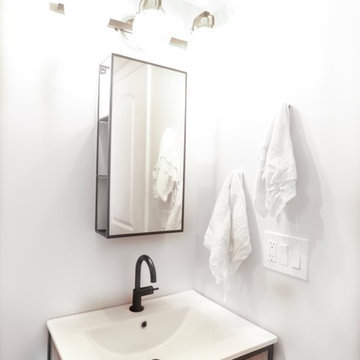
Idee per un bagno di servizio boho chic di medie dimensioni con ante lisce, ante in legno chiaro, WC monopezzo, piastrelle di vetro, pareti grigie, parquet chiaro, lavabo integrato, pavimento beige e top bianco
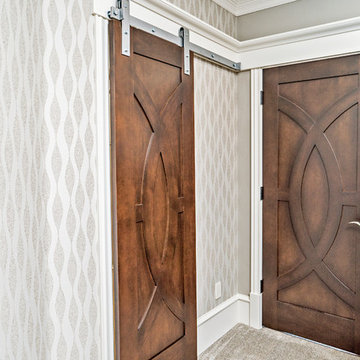
Foto di un ampio bagno di servizio mediterraneo con ante in stile shaker, ante bianche, WC monopezzo, pareti multicolore, pavimento in gres porcellanato, lavabo a bacinella, top in granito, pavimento marrone, top blu e mobile bagno incassato

Located near the base of Scottsdale landmark Pinnacle Peak, the Desert Prairie is surrounded by distant peaks as well as boulder conservation easements. This 30,710 square foot site was unique in terrain and shape and was in close proximity to adjacent properties. These unique challenges initiated a truly unique piece of architecture.
Planning of this residence was very complex as it weaved among the boulders. The owners were agnostic regarding style, yet wanted a warm palate with clean lines. The arrival point of the design journey was a desert interpretation of a prairie-styled home. The materials meet the surrounding desert with great harmony. Copper, undulating limestone, and Madre Perla quartzite all blend into a low-slung and highly protected home.
Located in Estancia Golf Club, the 5,325 square foot (conditioned) residence has been featured in Luxe Interiors + Design’s September/October 2018 issue. Additionally, the home has received numerous design awards.
Desert Prairie // Project Details
Architecture: Drewett Works
Builder: Argue Custom Homes
Interior Design: Lindsey Schultz Design
Interior Furnishings: Ownby Design
Landscape Architect: Greey|Pickett
Photography: Werner Segarra
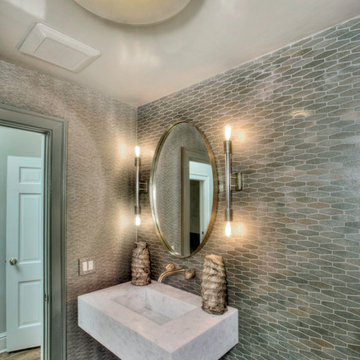
Ispirazione per un bagno di servizio chic di medie dimensioni con WC monopezzo, piastrelle grigie, piastrelle in gres porcellanato, pareti grigie, pavimento in gres porcellanato, lavabo sospeso, top in marmo, pavimento grigio e top bianco

A new powder room with a charming color palette and mosaic floor tile.
Photography (c) Jeffrey Totaro.
Immagine di un bagno di servizio classico di medie dimensioni con ante bianche, WC monopezzo, piastrelle bianche, piastrelle in ceramica, pareti verdi, pavimento con piastrelle a mosaico, lavabo sottopiano, top in superficie solida, top bianco, ante in stile shaker e pavimento multicolore
Immagine di un bagno di servizio classico di medie dimensioni con ante bianche, WC monopezzo, piastrelle bianche, piastrelle in ceramica, pareti verdi, pavimento con piastrelle a mosaico, lavabo sottopiano, top in superficie solida, top bianco, ante in stile shaker e pavimento multicolore

No strangers to remodeling, the new owners of this St. Paul tudor knew they could update this decrepit 1920 duplex into a single-family forever home.
A list of desired amenities was a catalyst for turning a bedroom into a large mudroom, an open kitchen space where their large family can gather, an additional exterior door for direct access to a patio, two home offices, an additional laundry room central to bedrooms, and a large master bathroom. To best understand the complexity of the floor plan changes, see the construction documents.
As for the aesthetic, this was inspired by a deep appreciation for the durability, colors, textures and simplicity of Norwegian design. The home’s light paint colors set a positive tone. An abundance of tile creates character. New lighting reflecting the home’s original design is mixed with simplistic modern lighting. To pay homage to the original character several light fixtures were reused, wallpaper was repurposed at a ceiling, the chimney was exposed, and a new coffered ceiling was created.
Overall, this eclectic design style was carefully thought out to create a cohesive design throughout the home.
Come see this project in person, September 29 – 30th on the 2018 Castle Home Tour.

Bold and fun Guest Bathroom
Idee per un piccolo bagno di servizio eclettico con ante nere, WC monopezzo, piastrelle multicolore, pareti multicolore, pavimento con piastrelle in ceramica, lavabo sospeso, top in legno, pavimento nero e top nero
Idee per un piccolo bagno di servizio eclettico con ante nere, WC monopezzo, piastrelle multicolore, pareti multicolore, pavimento con piastrelle in ceramica, lavabo sospeso, top in legno, pavimento nero e top nero
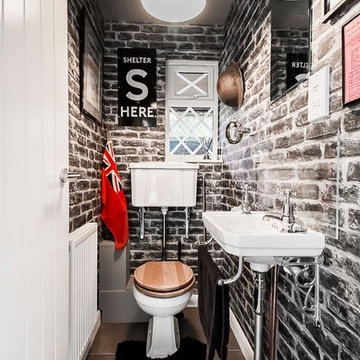
Gilda Cevasco
Idee per un piccolo bagno di servizio boho chic con WC monopezzo, piastrelle marroni, pareti bianche, pavimento in ardesia, pavimento grigio e lavabo sospeso
Idee per un piccolo bagno di servizio boho chic con WC monopezzo, piastrelle marroni, pareti bianche, pavimento in ardesia, pavimento grigio e lavabo sospeso
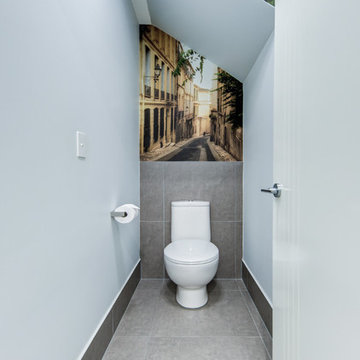
iphoto realestate
Immagine di un piccolo bagno di servizio design con pareti blu, pavimento con piastrelle in ceramica, pavimento grigio, WC monopezzo, piastrelle grigie e piastrelle in gres porcellanato
Immagine di un piccolo bagno di servizio design con pareti blu, pavimento con piastrelle in ceramica, pavimento grigio, WC monopezzo, piastrelle grigie e piastrelle in gres porcellanato
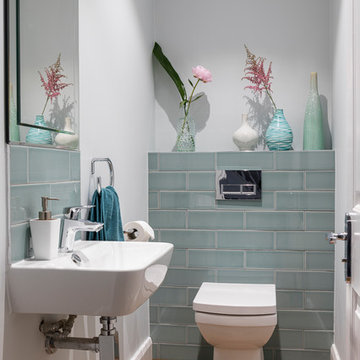
Ispirazione per un piccolo bagno di servizio minimal con WC monopezzo, pareti grigie, pavimento in legno massello medio, lavabo sospeso e pavimento marrone

Selavie Photography
Immagine di un bagno di servizio classico con ante in stile shaker, ante verdi, WC monopezzo, pavimento in marmo, lavabo sottopiano, top in marmo, top bianco, pareti multicolore e pavimento grigio
Immagine di un bagno di servizio classico con ante in stile shaker, ante verdi, WC monopezzo, pavimento in marmo, lavabo sottopiano, top in marmo, top bianco, pareti multicolore e pavimento grigio

Ispirazione per un piccolo bagno di servizio design con ante lisce, ante marroni, WC monopezzo, pareti blu, pavimento in gres porcellanato, lavabo sospeso e pavimento beige

Immagine di un bagno di servizio industriale con WC monopezzo, pareti bianche, parquet chiaro, lavabo integrato, top in cemento e pavimento marrone

Photography by Micheal J. Lee
Esempio di un piccolo bagno di servizio classico con nessun'anta, WC monopezzo, pareti grigie, pavimento con piastrelle a mosaico, lavabo a bacinella, top in marmo e pavimento grigio
Esempio di un piccolo bagno di servizio classico con nessun'anta, WC monopezzo, pareti grigie, pavimento con piastrelle a mosaico, lavabo a bacinella, top in marmo e pavimento grigio
Bagni di Servizio con WC monopezzo - Foto e idee per arredare
2