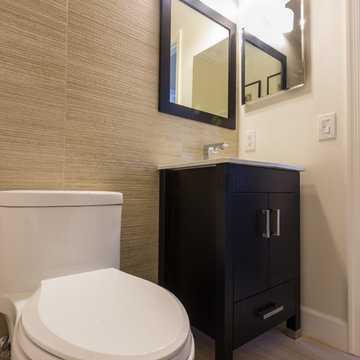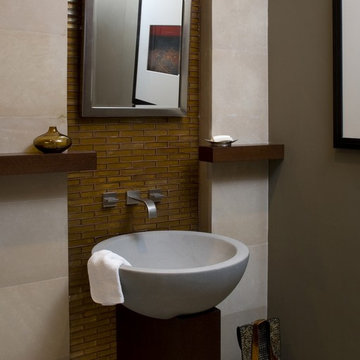Bagni di Servizio con WC monopezzo - Foto e idee per arredare
Filtra anche per:
Budget
Ordina per:Popolari oggi
161 - 180 di 3.919 foto
1 di 3

Esempio di un bagno di servizio contemporaneo con lavabo a bacinella, consolle stile comò, top in acciaio inossidabile, WC monopezzo, piastrelle in pietra e piastrelle grigie

After purchasing this Sunnyvale home several years ago, it was finally time to create the home of their dreams for this young family. With a wholly reimagined floorplan and primary suite addition, this home now serves as headquarters for this busy family.
The wall between the kitchen, dining, and family room was removed, allowing for an open concept plan, perfect for when kids are playing in the family room, doing homework at the dining table, or when the family is cooking. The new kitchen features tons of storage, a wet bar, and a large island. The family room conceals a small office and features custom built-ins, which allows visibility from the front entry through to the backyard without sacrificing any separation of space.
The primary suite addition is spacious and feels luxurious. The bathroom hosts a large shower, freestanding soaking tub, and a double vanity with plenty of storage. The kid's bathrooms are playful while still being guests to use. Blues, greens, and neutral tones are featured throughout the home, creating a consistent color story. Playful, calm, and cheerful tones are in each defining area, making this the perfect family house.

This powder bath makes a statement with textures. A vanity with raffia doors against a background of alternating gloss and matte geometric tile and striped with brushed gold metal strips. The wallpaper, made in India, reflects themes reminiscent of the client's home in India.

Idee per un bagno di servizio minimal di medie dimensioni con ante con riquadro incassato, ante in legno scuro, WC monopezzo, piastrelle bianche, piastrelle in ceramica, pareti bianche, pavimento con piastrelle in ceramica, lavabo sottopiano, top in quarzo composito, pavimento bianco, top bianco e mobile bagno sospeso

Idee per un bagno di servizio country con ante in stile shaker, ante bianche, WC monopezzo, piastrelle a specchio, pareti multicolore, pavimento in legno massello medio, lavabo sottopiano, top in quarzite, pavimento marrone e top bianco

Jeri Koegal Photography,
Hawker Construction
Ispirazione per un bagno di servizio design di medie dimensioni con ante lisce, ante grigie, WC monopezzo, piastrelle bianche, piastrelle in gres porcellanato, pareti bianche, pavimento con piastrelle in ceramica, lavabo a bacinella, top in quarzo composito e pavimento nero
Ispirazione per un bagno di servizio design di medie dimensioni con ante lisce, ante grigie, WC monopezzo, piastrelle bianche, piastrelle in gres porcellanato, pareti bianche, pavimento con piastrelle in ceramica, lavabo a bacinella, top in quarzo composito e pavimento nero

David Khazam Photography
Esempio di un grande bagno di servizio chic con ante nere, WC monopezzo, piastrelle a mosaico, pareti multicolore, pavimento in marmo, lavabo a bacinella, top in marmo, piastrelle bianche e ante con riquadro incassato
Esempio di un grande bagno di servizio chic con ante nere, WC monopezzo, piastrelle a mosaico, pareti multicolore, pavimento in marmo, lavabo a bacinella, top in marmo, piastrelle bianche e ante con riquadro incassato

Immagine di un piccolo bagno di servizio contemporaneo con ante lisce, ante in legno bruno, top in superficie solida, WC monopezzo, piastrelle beige, piastrelle in gres porcellanato, pareti beige e pavimento in gres porcellanato

This recreational cabin is a 2800 square foot bungalow and is an all-season retreat for its owners and a short term rental vacation property.
Ispirazione per un bagno di servizio moderno con ante lisce, WC monopezzo, pareti grigie, pavimento in vinile, pavimento beige, top grigio, ante in legno chiaro, mobile bagno incassato, piastrelle grigie, piastrelle in gres porcellanato, lavabo sottopiano e top in quarzo composito
Ispirazione per un bagno di servizio moderno con ante lisce, WC monopezzo, pareti grigie, pavimento in vinile, pavimento beige, top grigio, ante in legno chiaro, mobile bagno incassato, piastrelle grigie, piastrelle in gres porcellanato, lavabo sottopiano e top in quarzo composito

浴室と洗面・トイレの間仕切り壁をガラス間仕切りと引き戸に変更し、狭い空間を広く感じる部屋に。洗面台はTOTOのオクターブの天板だけ使い、椅子が入れるよう手前の収納とつなげて家具作りにしました。
トイレの便器のそばにタオルウォーマーを設置して、夏でも寒い避暑地を快適に過ごせるよう、床暖房もタイル下に埋設しています。

Esempio di un piccolo bagno di servizio contemporaneo con ante in legno scuro, WC monopezzo, piastrelle nere, piastrelle a mosaico, pareti nere, top bianco, mobile bagno sospeso e carta da parati

Immagine di un bagno di servizio moderno di medie dimensioni con WC monopezzo, piastrelle grigie, piastrelle di cemento, pareti grigie, pavimento in cemento, lavabo a bacinella, top in quarzo composito, pavimento grigio, top bianco e mobile bagno incassato

古民家ゆえ圧倒的にブラウン系の色調が多いので、トイレ空間だけはホワイトを基調としたモノトーン系のカラースキームとしました。安価なイメージにならないようにと、床・壁ともに外国産のセラミックタイルを貼り、間接照明で柔らかい光に包まれるような照明計画としました。
Idee per un grande bagno di servizio minimalista con ante con riquadro incassato, ante nere, WC monopezzo, piastrelle bianche, piastrelle in ceramica, pareti bianche, pavimento con piastrelle in ceramica, lavabo a bacinella, pavimento grigio, top nero, mobile bagno incassato e soffitto in carta da parati
Idee per un grande bagno di servizio minimalista con ante con riquadro incassato, ante nere, WC monopezzo, piastrelle bianche, piastrelle in ceramica, pareti bianche, pavimento con piastrelle in ceramica, lavabo a bacinella, pavimento grigio, top nero, mobile bagno incassato e soffitto in carta da parati

オーナールームトイレ。
正面のアクセントタイルと、間接照明、カウンター上のモザイクタイルがアクセントとなったトイレの空間。奥行き方向いっぱいに貼ったミラーが、室内を広く見せます。
Photo by 海老原一己/Grass Eye Inc
Ispirazione per un bagno di servizio minimalista di medie dimensioni con consolle stile comò, ante in legno chiaro, WC monopezzo, piastrelle nere, piastrelle in gres porcellanato, pareti bianche, pavimento in gres porcellanato, lavabo da incasso, top in laminato, pavimento grigio e top beige
Ispirazione per un bagno di servizio minimalista di medie dimensioni con consolle stile comò, ante in legno chiaro, WC monopezzo, piastrelle nere, piastrelle in gres porcellanato, pareti bianche, pavimento in gres porcellanato, lavabo da incasso, top in laminato, pavimento grigio e top beige

This powder room transformation features a navy grasscloth wallpaper, a white vanity with drawer storage, and a penny tile.
Ispirazione per un piccolo bagno di servizio classico con ante lisce, ante bianche, WC monopezzo, piastrelle blu, lastra di vetro, pareti blu, pavimento con piastrelle in ceramica, lavabo sottopiano e pavimento beige
Ispirazione per un piccolo bagno di servizio classico con ante lisce, ante bianche, WC monopezzo, piastrelle blu, lastra di vetro, pareti blu, pavimento con piastrelle in ceramica, lavabo sottopiano e pavimento beige

This 5687 sf home was a major renovation including significant modifications to exterior and interior structural components, walls and foundations. Included were the addition of several multi slide exterior doors, windows, new patio cover structure with master deck, climate controlled wine room, master bath steam shower, 4 new gas fireplace appliances and the center piece- a cantilever structural steel staircase with custom wood handrail and treads.
A complete demo down to drywall of all areas was performed excluding only the secondary baths, game room and laundry room where only the existing cabinets were kept and refinished. Some of the interior structural and partition walls were removed. All flooring, counter tops, shower walls, shower pans and tubs were removed and replaced.
New cabinets in kitchen and main bar by Mid Continent. All other cabinetry was custom fabricated and some existing cabinets refinished. Counter tops consist of Quartz, granite and marble. Flooring is porcelain tile and marble throughout. Wall surfaces are porcelain tile, natural stacked stone and custom wood throughout. All drywall surfaces are floated to smooth wall finish. Many electrical upgrades including LED recessed can lighting, LED strip lighting under cabinets and ceiling tray lighting throughout.
The front and rear yard was completely re landscaped including 2 gas fire features in the rear and a built in BBQ. The pool tile and plaster was refinished including all new concrete decking.

Idee per un piccolo bagno di servizio design con ante con riquadro incassato, ante bianche, WC monopezzo, piastrelle beige, piastrelle in ceramica, pareti beige, pavimento con piastrelle a mosaico, lavabo sottopiano e top in quarzo composito

Idee per un piccolo bagno di servizio minimal con WC monopezzo, piastrelle marroni, piastrelle di vetro, pareti beige e lavabo a bacinella

Rainforest Bathroom in Horsham, West Sussex
Explore this rainforest-inspired bathroom, utilising leafy tiles, brushed gold brassware and great storage options.
The Brief
This Horsham-based couple required an update of their en-suite bathroom and sought to create an indulgent space with a difference, whilst also encompassing their interest in art and design.
Creating a great theme was key to this project, but storage requirements were also an important consideration. Space to store bathroom essentials was key, as well as areas to display decorative items.
Design Elements
A leafy rainforest tile is one of the key design elements of this projects.
It has been used as an accent within storage niches and for the main shower wall, and contributes towards the arty design this client favoured from initial conversations about the project. On the opposing shower wall, a mint tile has been used, with a neutral tile used on the remaining two walls.
Including plentiful storage was key to ensure everything had its place in this en-suite. A sizeable furniture unit and matching mirrored cabinet from supplier Pelipal incorporate plenty of storage, in a complimenting wood finish.
Special Inclusions
To compliment the green and leafy theme, a selection of brushed gold brassware has been utilised within the shower, basin area, flush plate and towel rail. Including the brushed gold elements enhanced the design and further added to the unique theme favoured by the client.
Storage niches have been used within the shower and above sanitaryware, as a place to store decorative items and everyday showering essentials.
The shower itself is made of a Crosswater enclosure and tray, equipped with a waterfall style shower and matching shower control.
Project Highlight
The highlight of this project is the sizeable furniture unit and matching mirrored cabinet from German supplier Pelipal, chosen in the san remo oak finish.
This furniture adds all-important storage space for the client and also perfectly matches the leafy theme of this bathroom project.
The End Result
This project highlights the amazing results that can be achieved when choosing something a little bit different. Designer Martin has created a fantastic theme for this client, with elements that work in perfect harmony, and achieve the initial brief of the client.
If you’re looking to create a unique style in your next bathroom, en-suite or cloakroom project, discover how our expert design team can transform your space with a free design appointment.
Arrange a free bathroom design appointment in showroom or online.

We always say that a powder room is the “gift” you give to the guests in your home; a special detail here and there, a touch of color added, and the space becomes a delight! This custom beauty, completed in January 2020, was carefully crafted through many construction drawings and meetings.
We intentionally created a shallower depth along both sides of the sink area in order to accommodate the location of the door openings. (The right side of the image leads to the foyer, while the left leads to a closet water closet room.) We even had the casing/trim applied after the countertop was installed in order to bring the marble in one piece! Setting the height of the wall faucet and wall outlet for the exposed P-Trap meant careful calculation and precise templating along the way, with plenty of interior construction drawings. But for such detail, it was well worth it.
From the book-matched miter on our black and white marble, to the wall mounted faucet in matte black, each design element is chosen to play off of the stacked metallic wall tile and scones. Our homeowners were thrilled with the results, and we think their guests are too!
Bagni di Servizio con WC monopezzo - Foto e idee per arredare
9