Bagni di Servizio con WC monopezzo - Foto e idee per arredare
Filtra anche per:
Budget
Ordina per:Popolari oggi
141 - 160 di 471 foto
1 di 3
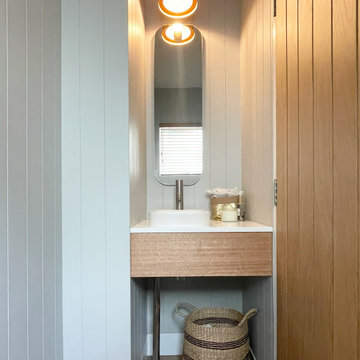
Powder room with custom oak vanity and vgroove walls.
Esempio di un piccolo bagno di servizio design con ante con riquadro incassato, WC monopezzo, pareti grigie, parquet chiaro, lavabo da incasso, top in quarzo composito, top bianco, mobile bagno sospeso e pareti in perlinato
Esempio di un piccolo bagno di servizio design con ante con riquadro incassato, WC monopezzo, pareti grigie, parquet chiaro, lavabo da incasso, top in quarzo composito, top bianco, mobile bagno sospeso e pareti in perlinato
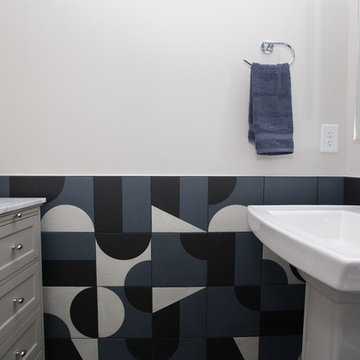
Immagine di un bagno di servizio contemporaneo di medie dimensioni con WC monopezzo, piastrelle blu, piastrelle in ceramica, pareti blu, parquet scuro, lavabo a colonna, pavimento marrone, ante bianche, top in superficie solida e top bianco
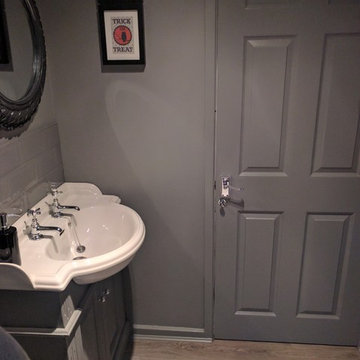
Foto di un piccolo bagno di servizio contemporaneo con WC monopezzo, piastrelle grigie, piastrelle in ceramica e pareti grigie

Our clients are a family of four living in a four bedroom substantially sized detached home. Although their property has adequate bedroom space for them and their two children, the layout of the downstairs living space was not functional and it obstructed their everyday life, making entertaining and family gatherings difficult.
Our brief was to maximise the potential of their property to develop much needed quality family space and turn their non functional house into their forever family home.
Concept
The couple aspired to increase the size of the their property to create a modern family home with four generously sized bedrooms and a larger downstairs open plan living space to enhance their family life.
The development of the design for the extension to the family living space intended to emulate the style and character of the adjacent 1970s housing, with particular features being given a contemporary modern twist.
Our Approach
The client’s home is located in a quiet cul-de-sac on a suburban housing estate. Their home nestles into its well-established site, with ample space between the neighbouring properties and has considerable garden space to the rear, allowing the design to take full advantage of the land available.
The levels of the site were perfect for developing a generous amount of floor space as a new extension to the property, with little restrictions to the layout & size of the site.
The size and layout of the site presented the opportunity to substantially extend and reconfigure the family home to create a series of dynamic living spaces oriented towards the large, south-facing garden.
The new family living space provides:
Four generous bedrooms
Master bedroom with en-suite toilet and shower facilities.
Fourth/ guest bedroom with French doors opening onto a first floor balcony.
Large open plan kitchen and family accommodation
Large open plan dining and living area
Snug, cinema or play space
Open plan family space with bi-folding doors that open out onto decked garden space
Light and airy family space, exploiting the south facing rear aspect with the full width bi-fold doors and roof lights in the extended upstairs rooms.
The design of the newly extended family space complements the style & character of the surrounding residential properties with plain windows, doors and brickwork to emulate the general theme of the local area.
Careful design consideration has been given to the neighbouring properties throughout the scheme. The scale and proportions of the newly extended home corresponds well with the adjacent properties.
The new generous family living space to the rear of the property bears no visual impact on the streetscape, yet the design responds to the living patterns of the family providing them with the tailored forever home they dreamed of.
Find out what our clients' say here
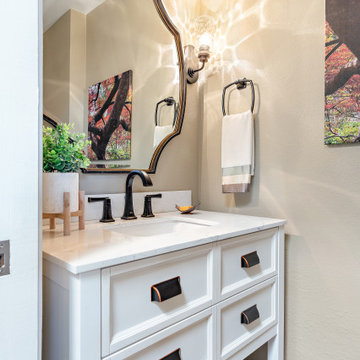
Foto di un piccolo bagno di servizio chic con ante con riquadro incassato, ante bianche, WC monopezzo, piastrelle beige, pareti beige, pavimento in legno massello medio, lavabo sottopiano, top in quarzo composito, pavimento marrone, top bianco e mobile bagno freestanding
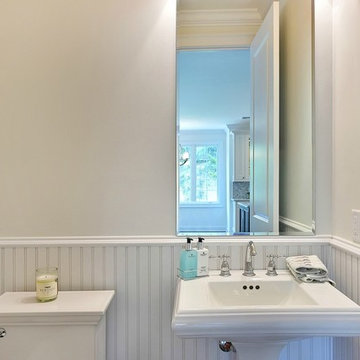
Immagine di un piccolo bagno di servizio american style con WC monopezzo, pareti bianche e lavabo a colonna
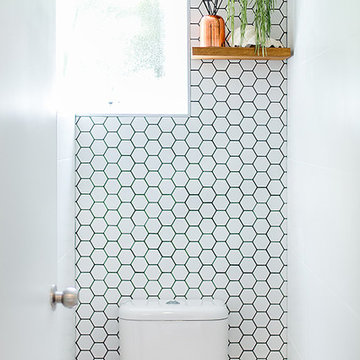
The power room was matched to the bathroom with the addition of oak shelving which created a contemporary warmth to the space.
Esempio di un piccolo bagno di servizio design con ante in legno scuro, WC monopezzo, piastrelle a mosaico, pareti bianche e piastrelle bianche
Esempio di un piccolo bagno di servizio design con ante in legno scuro, WC monopezzo, piastrelle a mosaico, pareti bianche e piastrelle bianche
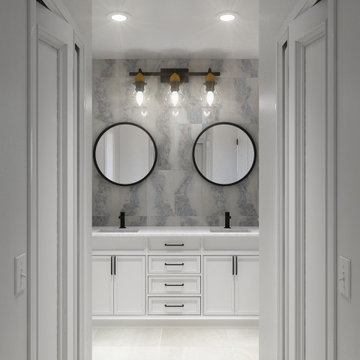
Rendering realizzati per la prevendita di un appartamento, composto da Soggiorno sala pranzo, camera principale con bagno privato e cucina, sito in Florida (USA). Il proprietario ha richiesto di visualizzare una possibile disposizione dei vani al fine di accellerare la vendita della unità immobiliare.
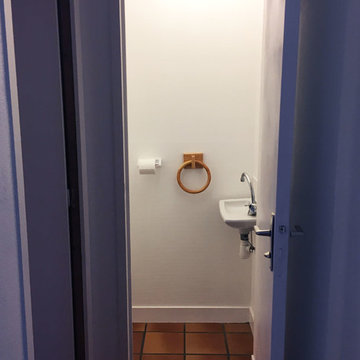
rénovation de WC
Ispirazione per un piccolo bagno di servizio classico con nessun'anta, WC monopezzo, piastrelle bianche, lastra di vetro, pareti bianche, pavimento in terracotta, lavabo sospeso, pavimento arancione e top bianco
Ispirazione per un piccolo bagno di servizio classico con nessun'anta, WC monopezzo, piastrelle bianche, lastra di vetro, pareti bianche, pavimento in terracotta, lavabo sospeso, pavimento arancione e top bianco
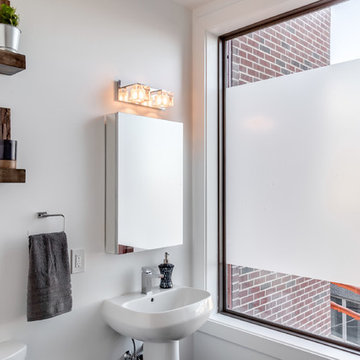
No stone was left unturned in this project. Every space counts and contributed to the overall feel that we wanted to achieve. These 2 bathrooms were no exception!
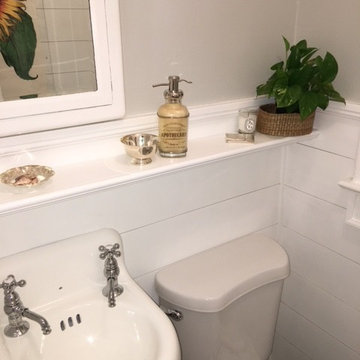
Vintage 1930's colonial gets a new shiplap powder room. After being completely gutted, a new Hampton Carrara tile floor was installed in a 2" hex pattern. Shiplap walls, new chair rail moulding, baseboard mouldings and a special little storage shelf were then installed. Original details were also preserved such as the beveled glass medicine cabinet and the tiny old sink was reglazed and reinstalled with new chrome spigot faucets and drainpipes. Walls are Gray Owl by Benjamin Moore.
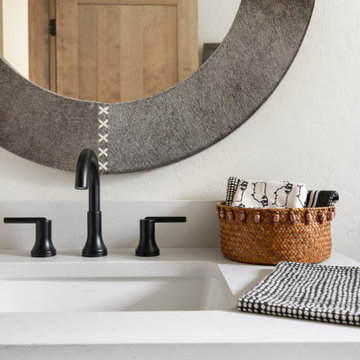
Guest Bathroom, Powder Bathroom, Texture!
Ispirazione per un bagno di servizio scandinavo di medie dimensioni con ante in stile shaker, ante in legno bruno, WC monopezzo, piastrelle bianche, piastrelle in gres porcellanato, pareti bianche, pavimento in laminato, lavabo sottopiano, top in quarzo composito, pavimento beige, top bianco e mobile bagno incassato
Ispirazione per un bagno di servizio scandinavo di medie dimensioni con ante in stile shaker, ante in legno bruno, WC monopezzo, piastrelle bianche, piastrelle in gres porcellanato, pareti bianche, pavimento in laminato, lavabo sottopiano, top in quarzo composito, pavimento beige, top bianco e mobile bagno incassato
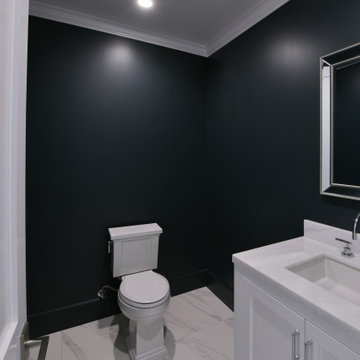
@BuildCisco 1-877-BUILD-57
Foto di un piccolo bagno di servizio chic con ante in stile shaker, ante bianche, WC monopezzo, piastrelle bianche, pareti verdi, pavimento in gres porcellanato, lavabo a colonna, top in granito, pavimento bianco, top bianco, mobile bagno incassato e soffitto a volta
Foto di un piccolo bagno di servizio chic con ante in stile shaker, ante bianche, WC monopezzo, piastrelle bianche, pareti verdi, pavimento in gres porcellanato, lavabo a colonna, top in granito, pavimento bianco, top bianco, mobile bagno incassato e soffitto a volta
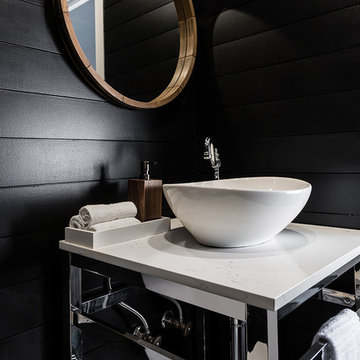
Ispirazione per un piccolo bagno di servizio minimal con WC monopezzo, pareti nere, pavimento in gres porcellanato, lavabo a bacinella, pavimento multicolore e top bianco
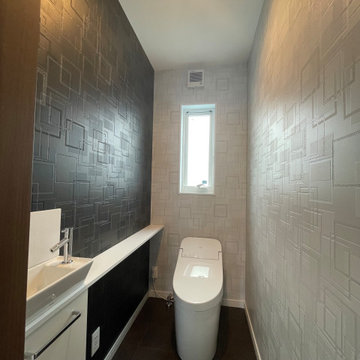
Ispirazione per un bagno di servizio di medie dimensioni con ante a filo, ante bianche, WC monopezzo, pareti nere, pavimento in vinile, pavimento nero, mobile bagno incassato e soffitto in carta da parati
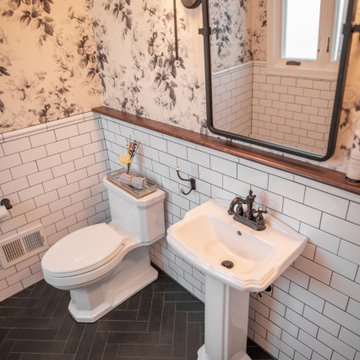
Foto di un bagno di servizio country di medie dimensioni con ante bianche, WC monopezzo, piastrelle bianche, piastrelle in ceramica, pavimento in gres porcellanato, lavabo a colonna, pavimento nero, mobile bagno freestanding e carta da parati
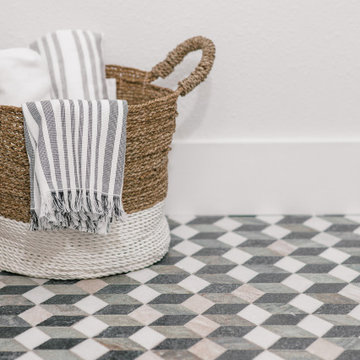
Esempio di un piccolo bagno di servizio nordico con ante lisce, ante nere, WC monopezzo, piastrelle bianche, pareti bianche, pavimento in marmo, top in quarzo composito, pavimento multicolore, top bianco e mobile bagno freestanding
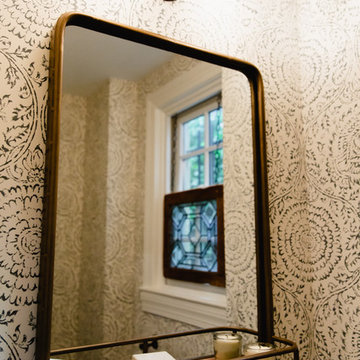
Esempio di un piccolo bagno di servizio classico con ante lisce, ante bianche, WC monopezzo, pareti blu, pavimento in legno massello medio, lavabo a bacinella, top in legno, pavimento marrone e top bianco
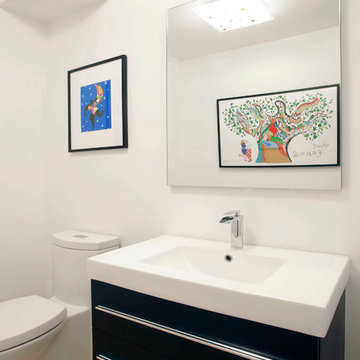
Photo by Chris Lawson
Foto di un piccolo bagno di servizio moderno con WC monopezzo, pareti bianche, ante lisce, ante nere, pavimento in legno massello medio, lavabo integrato, top in quarzite e pavimento marrone
Foto di un piccolo bagno di servizio moderno con WC monopezzo, pareti bianche, ante lisce, ante nere, pavimento in legno massello medio, lavabo integrato, top in quarzite e pavimento marrone
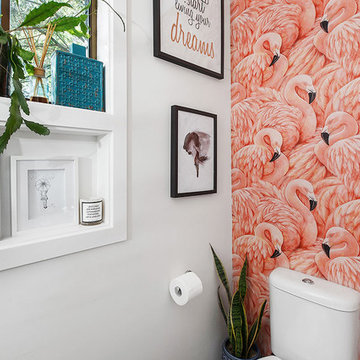
Images: Maria Savelieva
Wallpaper: Natty & Polly
Idee per un piccolo bagno di servizio eclettico con WC monopezzo, parquet chiaro, pavimento bianco, piastrelle bianche, piastrelle in ceramica, pareti bianche, lavabo a bacinella e top in legno
Idee per un piccolo bagno di servizio eclettico con WC monopezzo, parquet chiaro, pavimento bianco, piastrelle bianche, piastrelle in ceramica, pareti bianche, lavabo a bacinella e top in legno
Bagni di Servizio con WC monopezzo - Foto e idee per arredare
8