Bagni di Servizio con WC monopezzo e top multicolore - Foto e idee per arredare
Filtra anche per:
Budget
Ordina per:Popolari oggi
41 - 60 di 158 foto
1 di 3
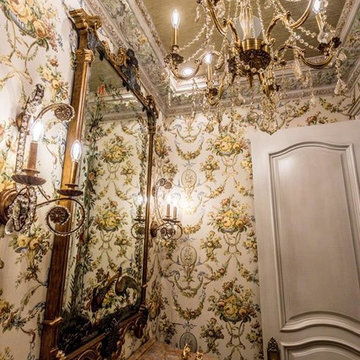
John Jackson, Out Da Bayou
Idee per un piccolo bagno di servizio chic con consolle stile comò, ante in legno scuro, WC monopezzo, pareti multicolore, parquet chiaro, lavabo sottopiano, top in marmo, pavimento marrone e top multicolore
Idee per un piccolo bagno di servizio chic con consolle stile comò, ante in legno scuro, WC monopezzo, pareti multicolore, parquet chiaro, lavabo sottopiano, top in marmo, pavimento marrone e top multicolore
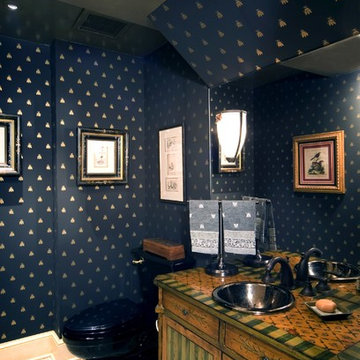
Notice the beautiful gold bees on blue Thibaut Wallpaper imported from England in this stunning powder room. Mosaic floor tiles and a black porcelain toilet add to the elegance of this space. The custom antique vanity makes a design statement as the featured piece in this bathroom.
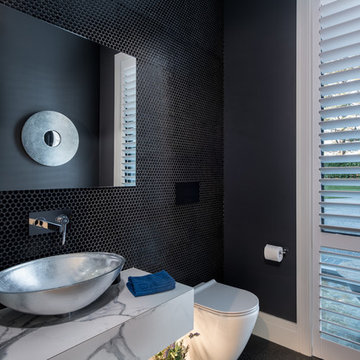
Mike Holman
Ispirazione per un grande bagno di servizio contemporaneo con ante lisce, ante grigie, WC monopezzo, piastrelle nere, pareti nere, lavabo a bacinella, top piastrellato, pavimento grigio e top multicolore
Ispirazione per un grande bagno di servizio contemporaneo con ante lisce, ante grigie, WC monopezzo, piastrelle nere, pareti nere, lavabo a bacinella, top piastrellato, pavimento grigio e top multicolore
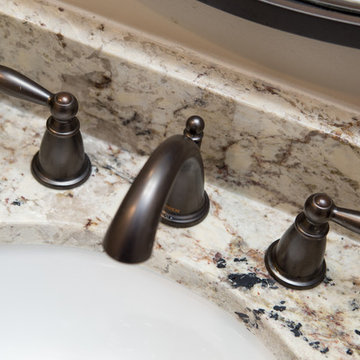
Ispirazione per un bagno di servizio design di medie dimensioni con ante con riquadro incassato, ante grigie, WC monopezzo, pareti beige, pavimento in gres porcellanato, lavabo da incasso, top in quarzo composito, pavimento grigio e top multicolore
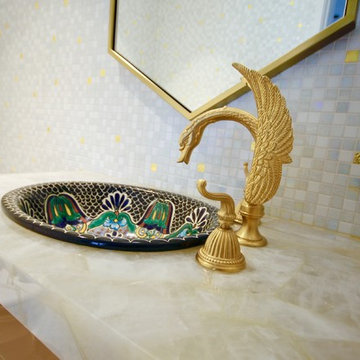
DESIGNER HOME.
- Caesarstone Conetto 'White Quartz'
- Mother Of Pearl handles
- Custom designed polyurethane doors 'satin' finsih
- Turned timber legs
- All fitted with Blum hardware
Sheree Bounassif, Kitchens By Emanuel
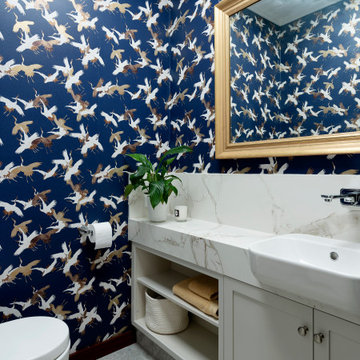
The powder room was totally replaced and reconfigured. Cabinetry Polytec doors; benchtop and splashback in Dekton Zenith; Wallpaper Sencha Marine by Scandanvian Wallpaper; Caroma Luna Semi Recessed basin; Caroma Luna Wall Tap Mixer; Caroma Urbane Cleanflush Bottom Inlet, wall faced toilet suite; Phoenix Radii Hand Towel Holder Chrome; Phoenix Radii Toilet Roll Holder Chrome; Bernini Stone Floor Tile Salvador Grey Honed 300 x 600.

Download our free ebook, Creating the Ideal Kitchen. DOWNLOAD NOW
The homeowners built their traditional Colonial style home 17 years’ ago. It was in great shape but needed some updating. Over the years, their taste had drifted into a more contemporary realm, and they wanted our help to bridge the gap between traditional and modern.
We decided the layout of the kitchen worked well in the space and the cabinets were in good shape, so we opted to do a refresh with the kitchen. The original kitchen had blond maple cabinets and granite countertops. This was also a great opportunity to make some updates to the functionality that they were hoping to accomplish.
After re-finishing all the first floor wood floors with a gray stain, which helped to remove some of the red tones from the red oak, we painted the cabinetry Benjamin Moore “Repose Gray” a very soft light gray. The new countertops are hardworking quartz, and the waterfall countertop to the left of the sink gives a bit of the contemporary flavor.
We reworked the refrigerator wall to create more pantry storage and eliminated the double oven in favor of a single oven and a steam oven. The existing cooktop was replaced with a new range paired with a Venetian plaster hood above. The glossy finish from the hood is echoed in the pendant lights. A touch of gold in the lighting and hardware adds some contrast to the gray and white. A theme we repeated down to the smallest detail illustrated by the Jason Wu faucet by Brizo with its similar touches of white and gold (the arrival of which we eagerly awaited for months due to ripples in the supply chain – but worth it!).
The original breakfast room was pleasant enough with its windows looking into the backyard. Now with its colorful window treatments, new blue chairs and sculptural light fixture, this space flows seamlessly into the kitchen and gives more of a punch to the space.
The original butler’s pantry was functional but was also starting to show its age. The new space was inspired by a wallpaper selection that our client had set aside as a possibility for a future project. It worked perfectly with our pallet and gave a fun eclectic vibe to this functional space. We eliminated some upper cabinets in favor of open shelving and painted the cabinetry in a high gloss finish, added a beautiful quartzite countertop and some statement lighting. The new room is anything but cookie cutter.
Next the mudroom. You can see a peek of the mudroom across the way from the butler’s pantry which got a facelift with new paint, tile floor, lighting and hardware. Simple updates but a dramatic change! The first floor powder room got the glam treatment with its own update of wainscoting, wallpaper, console sink, fixtures and artwork. A great little introduction to what’s to come in the rest of the home.
The whole first floor now flows together in a cohesive pallet of green and blue, reflects the homeowner’s desire for a more modern aesthetic, and feels like a thoughtful and intentional evolution. Our clients were wonderful to work with! Their style meshed perfectly with our brand aesthetic which created the opportunity for wonderful things to happen. We know they will enjoy their remodel for many years to come!
Photography by Margaret Rajic Photography

PHOTO CREDIT: INTERIOR DESIGN BY: HOUSE OF JORDYN ©
We can’t say enough about powder rooms, we love them! Even though they are small spaces, it still presents an amazing opportunity to showcase your design style! Our clients requested a modern and sleek customized look. With this in mind, we were able to give them special features like a wall mounted faucet, a mosaic tile accent wall, and a custom vanity. One of the challenges that comes with this design are the additional plumbing features. We even went a step ahead an installed a seamless access wall panel in the room behind the space with access to all the pipes. This way their beautiful accent wall will never be compromised if they ever need to access the pipes.
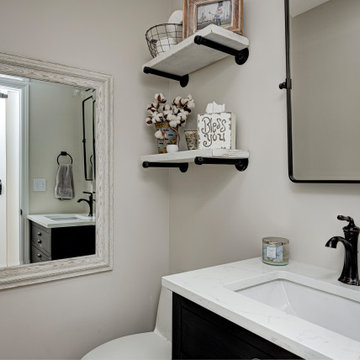
This elegant home remodel created a bright, transitional farmhouse charm, replacing the old, cramped setup with a functional, family-friendly design.
This elegant powder room exudes sophistication with its sleek vanity and mirror. The neutral palette creates a serene ambience, while open shelves offer both functionality and style.
---Project completed by Wendy Langston's Everything Home interior design firm, which serves Carmel, Zionsville, Fishers, Westfield, Noblesville, and Indianapolis.
For more about Everything Home, see here: https://everythinghomedesigns.com/
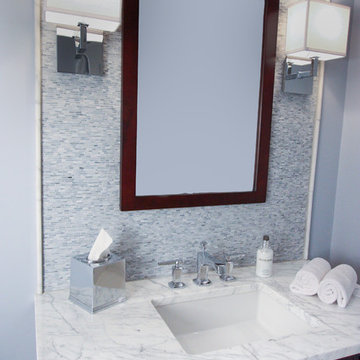
The use of white, blue, and gray hues throughout gives this powder room a tranquil, spa-like feel.
Idee per un piccolo bagno di servizio tradizionale con lavabo sottopiano, ante lisce, ante in legno bruno, WC monopezzo, piastrelle multicolore, piastrelle in ceramica, pareti blu, pavimento con piastrelle in ceramica, top in quarzo composito, pavimento multicolore e top multicolore
Idee per un piccolo bagno di servizio tradizionale con lavabo sottopiano, ante lisce, ante in legno bruno, WC monopezzo, piastrelle multicolore, piastrelle in ceramica, pareti blu, pavimento con piastrelle in ceramica, top in quarzo composito, pavimento multicolore e top multicolore
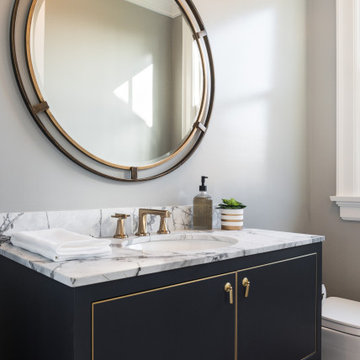
Long on function and style, this custom JWH Vanity features satin brass detailing around the doors to compliment the Armac-Martin drop pulls.
Foto di un piccolo bagno di servizio stile marino con consolle stile comò, ante blu, WC monopezzo, pareti grigie, parquet chiaro, lavabo sottopiano, top in marmo e top multicolore
Foto di un piccolo bagno di servizio stile marino con consolle stile comò, ante blu, WC monopezzo, pareti grigie, parquet chiaro, lavabo sottopiano, top in marmo e top multicolore
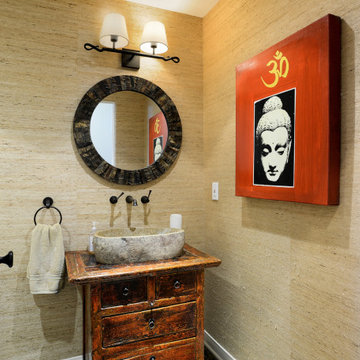
Our client wanted a powder room that was a bit unusual. We first found the Chinese chest and built our design scheme around it. The vessel fromNew Mexico is carved out of a granite boulder while the mirror is adorned with natural shell. The fittings are from Portugal.
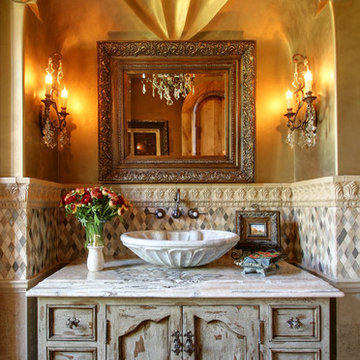
Gorgeous powder bathroom vanity and vessel sink fit perfectly into the detailed niche, decorated with crystal wall sconces.
Foto di un ampio bagno di servizio minimalista con consolle stile comò, ante con finitura invecchiata, WC monopezzo, piastrelle multicolore, piastrelle a mosaico, pareti beige, pavimento in travertino, lavabo a bacinella, top in quarzite, pavimento marrone e top multicolore
Foto di un ampio bagno di servizio minimalista con consolle stile comò, ante con finitura invecchiata, WC monopezzo, piastrelle multicolore, piastrelle a mosaico, pareti beige, pavimento in travertino, lavabo a bacinella, top in quarzite, pavimento marrone e top multicolore
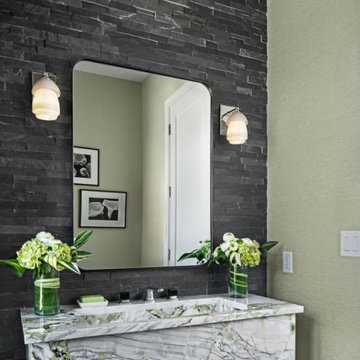
New build modern prairie home
Ispirazione per un bagno di servizio classico con WC monopezzo, piastrelle grigie, piastrelle in pietra, pareti verdi, parquet scuro, lavabo integrato, top in quarzite, pavimento marrone, top multicolore, mobile bagno sospeso e carta da parati
Ispirazione per un bagno di servizio classico con WC monopezzo, piastrelle grigie, piastrelle in pietra, pareti verdi, parquet scuro, lavabo integrato, top in quarzite, pavimento marrone, top multicolore, mobile bagno sospeso e carta da parati
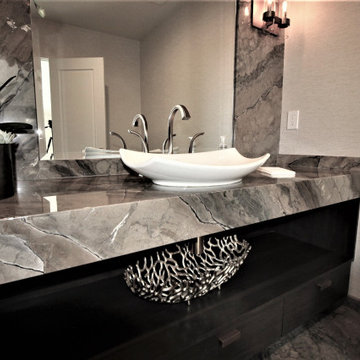
Immagine di un piccolo bagno di servizio contemporaneo con ante lisce, ante in legno bruno, WC monopezzo, pareti beige, pavimento in pietra calcarea, lavabo a bacinella, top in pietra calcarea, pavimento multicolore, top multicolore e mobile bagno incassato
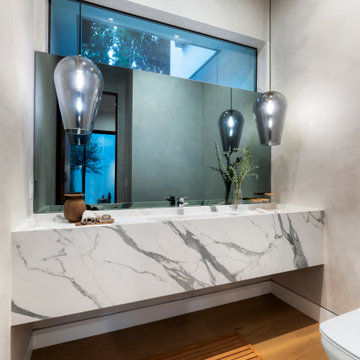
Immagine di un bagno di servizio design di medie dimensioni con pareti bianche, top in marmo, pavimento beige, parquet chiaro, lavabo integrato, WC monopezzo, top multicolore e mobile bagno incassato
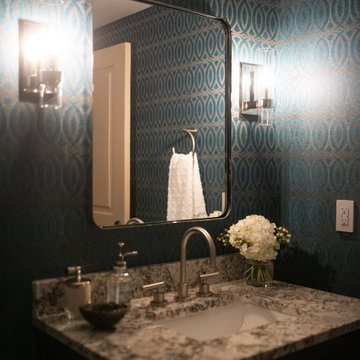
Esempio di un piccolo bagno di servizio minimal con ante lisce, ante in legno bruno, WC monopezzo, pareti multicolore, lavabo sottopiano, top in granito, pavimento multicolore, top multicolore, mobile bagno incassato e carta da parati
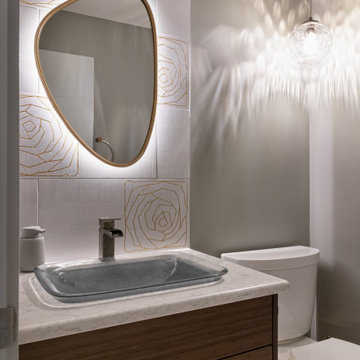
Our clients wanted to completely renovate the main and second floors of their home. Nothing was spared! Their great room now has a beautiful new kitchen, family room, and dining nook. Check out the custom cabinets and glass tile, as well as the gorgeous linear gas fireplace. All bathrooms including the primary ensuite are totally brand new, including the back mudroom and laundry area. Extensive millwork was installed throughout, including a unique custom wood ceiling in the den. New wide plank hardwood and various other custom elements were installed to give this renovation its own unique character, reflecting our clients’ great taste! What a beautiful home!
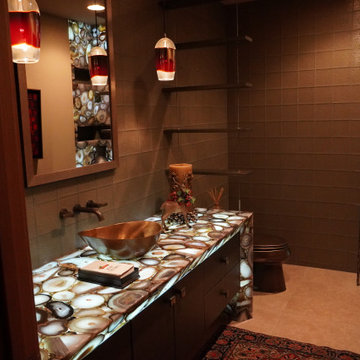
Powder Room with custom finishes. Leather wrapped cabinetry. Agate waterfall. Limestone Floors with glass tile walls. Nothing not to love in this powder room!
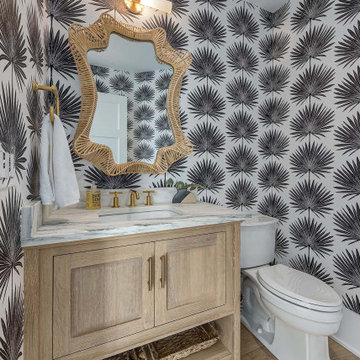
Foto di un bagno di servizio costiero con ante in legno chiaro, WC monopezzo, pareti multicolore, parquet chiaro, lavabo da incasso, top in quarzite, pavimento marrone, top multicolore, mobile bagno freestanding e carta da parati
Bagni di Servizio con WC monopezzo e top multicolore - Foto e idee per arredare
3