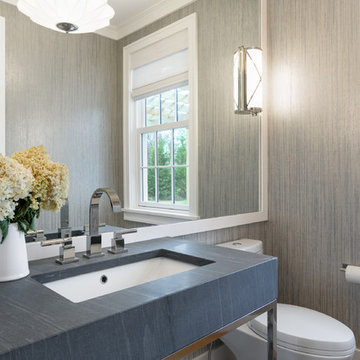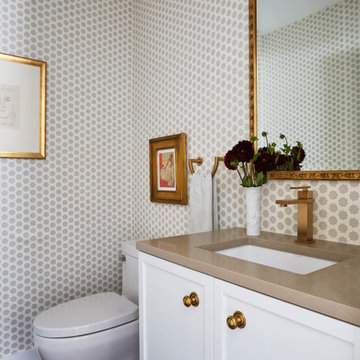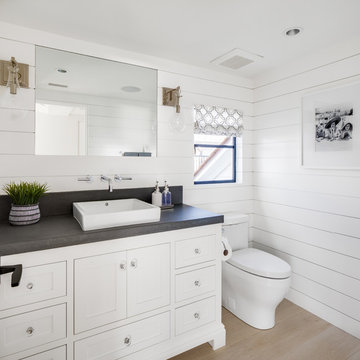Bagni di Servizio con WC monopezzo e top grigio - Foto e idee per arredare
Filtra anche per:
Budget
Ordina per:Popolari oggi
1 - 20 di 492 foto
1 di 3

SDH Studio - Architecture and Design
Location: Golden Beach, Florida, USA
Overlooking the canal in Golden Beach 96 GB was designed around a 27 foot triple height space that would be the heart of this home. With an emphasis on the natural scenery, the interior architecture of the house opens up towards the water and fills the space with natural light and greenery.

This grand 2-story home with first-floor owner’s suite includes a 3-car garage with spacious mudroom entry complete with built-in lockers. A stamped concrete walkway leads to the inviting front porch. Double doors open to the foyer with beautiful hardwood flooring that flows throughout the main living areas on the 1st floor. Sophisticated details throughout the home include lofty 10’ ceilings on the first floor and farmhouse door and window trim and baseboard. To the front of the home is the formal dining room featuring craftsman style wainscoting with chair rail and elegant tray ceiling. Decorative wooden beams adorn the ceiling in the kitchen, sitting area, and the breakfast area. The well-appointed kitchen features stainless steel appliances, attractive cabinetry with decorative crown molding, Hanstone countertops with tile backsplash, and an island with Cambria countertop. The breakfast area provides access to the spacious covered patio. A see-thru, stone surround fireplace connects the breakfast area and the airy living room. The owner’s suite, tucked to the back of the home, features a tray ceiling, stylish shiplap accent wall, and an expansive closet with custom shelving. The owner’s bathroom with cathedral ceiling includes a freestanding tub and custom tile shower. Additional rooms include a study with cathedral ceiling and rustic barn wood accent wall and a convenient bonus room for additional flexible living space. The 2nd floor boasts 3 additional bedrooms, 2 full bathrooms, and a loft that overlooks the living room.

Esempio di un grande bagno di servizio design con WC monopezzo, piastrelle nere, pareti grigie, lavabo a consolle, pavimento multicolore e top grigio

Esempio di un bagno di servizio classico di medie dimensioni con consolle stile comò, ante nere, pareti multicolore, lavabo sottopiano, WC monopezzo, top in quarzo composito e top grigio

Photo: Denison Lourenco
Idee per un bagno di servizio classico con lavabo sottopiano, ante in stile shaker, ante bianche, top in saponaria, WC monopezzo e top grigio
Idee per un bagno di servizio classico con lavabo sottopiano, ante in stile shaker, ante bianche, top in saponaria, WC monopezzo e top grigio

This gorgeous navy grasscloth is actually a durable vinyl look-alike, doing double duty in this powder room.
Ispirazione per un bagno di servizio stile marino di medie dimensioni con ante con riquadro incassato, ante bianche, WC monopezzo, pareti blu, pavimento in legno massello medio, lavabo a bacinella, top in quarzo composito, pavimento marrone, top grigio, mobile bagno incassato e carta da parati
Ispirazione per un bagno di servizio stile marino di medie dimensioni con ante con riquadro incassato, ante bianche, WC monopezzo, pareti blu, pavimento in legno massello medio, lavabo a bacinella, top in quarzo composito, pavimento marrone, top grigio, mobile bagno incassato e carta da parati

Vanité en noyer avec vasque en pierre. Robinet et poignées au fini noir. Comptoir de quartz gris foncé. Tuile grand format terrazo au plancher. Miroir rond en retrait avec ruban DEL derrière. Luminaire suspendu. Céramique hexagone au mur

Foto di un piccolo bagno di servizio contemporaneo con ante lisce, ante in legno bruno, WC monopezzo, pareti bianche, pavimento con piastrelle effetto legno, lavabo a bacinella, top in quarzo composito, pavimento marrone, top grigio, mobile bagno sospeso e carta da parati

A fun jazzy powder bathroom highlights the client’s own photography. A patterned porcelain floor not only adds some pizzazz but is also a breeze to maintain. The deep blue vanity cabinet pops against the black, white, and gray tones.
Hidden behind the sideway, a free-hanging vanity mirror and industrial vanity light hang over the semi-vessel sink making this an unexpectedly fun room for guests to visit.
Builder: Wamhoff Design Build
Photographer:
Daniel Angulo

brass taps, cheshire, chevron flooring, dark gray, elegant, herringbone flooring, manchester, timeless design
Esempio di un bagno di servizio classico di medie dimensioni con WC monopezzo, parquet chiaro, top in pietra calcarea, top grigio, ante con riquadro incassato, ante grigie, pareti grigie, lavabo sottopiano e pavimento beige
Esempio di un bagno di servizio classico di medie dimensioni con WC monopezzo, parquet chiaro, top in pietra calcarea, top grigio, ante con riquadro incassato, ante grigie, pareti grigie, lavabo sottopiano e pavimento beige

Chibi Moku
Foto di un grande bagno di servizio stile marino con nessun'anta, WC monopezzo, pareti grigie, parquet chiaro, lavabo sottopiano e top grigio
Foto di un grande bagno di servizio stile marino con nessun'anta, WC monopezzo, pareti grigie, parquet chiaro, lavabo sottopiano e top grigio

Powder room
Photo credit- Alicia Garcia
Staging- one two six design
Ispirazione per un grande bagno di servizio classico con ante in stile shaker, ante bianche, piastrelle grigie, pareti grigie, pavimento in marmo, top in marmo, WC monopezzo, piastrelle a mosaico, lavabo a bacinella e top grigio
Ispirazione per un grande bagno di servizio classico con ante in stile shaker, ante bianche, piastrelle grigie, pareti grigie, pavimento in marmo, top in marmo, WC monopezzo, piastrelle a mosaico, lavabo a bacinella e top grigio

This recreational cabin is a 2800 square foot bungalow and is an all-season retreat for its owners and a short term rental vacation property.
Ispirazione per un bagno di servizio moderno con ante lisce, WC monopezzo, pareti grigie, pavimento in vinile, pavimento beige, top grigio, ante in legno chiaro, mobile bagno incassato, piastrelle grigie, piastrelle in gres porcellanato, lavabo sottopiano e top in quarzo composito
Ispirazione per un bagno di servizio moderno con ante lisce, WC monopezzo, pareti grigie, pavimento in vinile, pavimento beige, top grigio, ante in legno chiaro, mobile bagno incassato, piastrelle grigie, piastrelle in gres porcellanato, lavabo sottopiano e top in quarzo composito

This powder room, like much of the house, was designed with a minimalist approach. The simple addition of artwork, gives the small room a touch of character and flare.

Esempio di un piccolo bagno di servizio minimalista con ante nere, WC monopezzo, piastrelle bianche, piastrelle in gres porcellanato, pareti bianche, pavimento in legno massello medio, lavabo sottopiano, top in cemento, pavimento multicolore, top grigio e mobile bagno sospeso

Idee per un ampio bagno di servizio tradizionale con ante con bugna sagomata, ante bianche, WC monopezzo, piastrelle bianche, piastrelle diamantate, pareti grigie, pavimento con piastrelle in ceramica, lavabo sottopiano, top in marmo, pavimento grigio, top grigio, mobile bagno sospeso e boiserie

Idee per un bagno di servizio design con ante lisce, ante in legno scuro, WC monopezzo, pistrelle in bianco e nero, pareti rosse, lavabo sottopiano, top in marmo, pavimento multicolore, top grigio e mobile bagno incassato

White and Black powder room with shower. Beautiful mosaic floor and Brass accesories
Immagine di un piccolo bagno di servizio classico con consolle stile comò, ante nere, WC monopezzo, piastrelle bianche, piastrelle diamantate, pareti bianche, pavimento in marmo, lavabo da incasso, top in marmo, pavimento multicolore, top grigio, mobile bagno freestanding e pannellatura
Immagine di un piccolo bagno di servizio classico con consolle stile comò, ante nere, WC monopezzo, piastrelle bianche, piastrelle diamantate, pareti bianche, pavimento in marmo, lavabo da incasso, top in marmo, pavimento multicolore, top grigio, mobile bagno freestanding e pannellatura

The clients purchased the home and immediately renovated it before moving in. It was a Gut rehab- down to the studs with some minor drywall left. Dresner Design tore the ceilings out to expose beams and replaced the structure. The kitchen is light and bright with sliders that open to a beautiful patio. A central island with waterfall edge anchors the space with three large pendants over the island. The original space was an “L” shaped layout. New 6” oak flooring was used throughout the home. The owners have a very eclectic art collection that was integrated into their new home.
Kitchen Designer and Architectural Designer: Scott Dresner of Dresner Design
Cabinetry: Dresner Design Black Label
Interior Design: Meritxell Ferre, Moderno Design Build
Photography: Michael Alan Kaskel

Esempio di un bagno di servizio stile marinaro con consolle stile comò, ante bianche, WC monopezzo, pareti bianche, parquet chiaro, lavabo a bacinella, pavimento beige e top grigio
Bagni di Servizio con WC monopezzo e top grigio - Foto e idee per arredare
1