Bagni di Servizio con WC monopezzo e soffitto in legno - Foto e idee per arredare
Filtra anche per:
Budget
Ordina per:Popolari oggi
41 - 55 di 55 foto
1 di 3
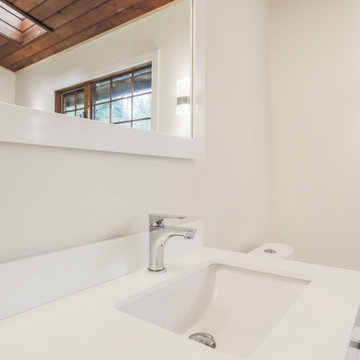
Immagine di un bagno di servizio con ante lisce, ante bianche, WC monopezzo, pareti bianche, lavabo integrato, top in laminato, top bianco, mobile bagno sospeso e soffitto in legno
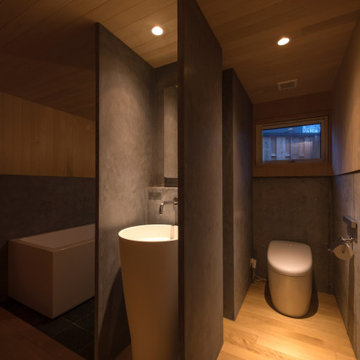
写真 新良太
Esempio di un bagno di servizio di medie dimensioni con nessun'anta, ante bianche, WC monopezzo, piastrelle grigie, pareti grigie, parquet chiaro, top in superficie solida, pavimento beige, top grigio, mobile bagno freestanding, soffitto in legno e boiserie
Esempio di un bagno di servizio di medie dimensioni con nessun'anta, ante bianche, WC monopezzo, piastrelle grigie, pareti grigie, parquet chiaro, top in superficie solida, pavimento beige, top grigio, mobile bagno freestanding, soffitto in legno e boiserie
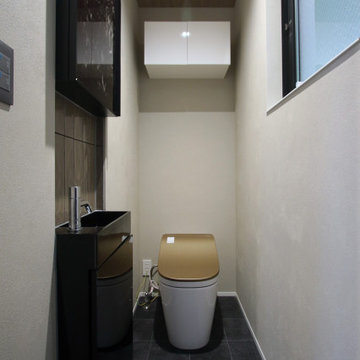
小さいながらもシックに仕上たトイレスペース
Idee per un bagno di servizio con ante a filo, ante nere, WC monopezzo, piastrelle verdi, piastrelle in gres porcellanato, pareti bianche, pavimento con piastrelle in ceramica, pavimento grigio, top nero, mobile bagno freestanding, soffitto in legno e carta da parati
Idee per un bagno di servizio con ante a filo, ante nere, WC monopezzo, piastrelle verdi, piastrelle in gres porcellanato, pareti bianche, pavimento con piastrelle in ceramica, pavimento grigio, top nero, mobile bagno freestanding, soffitto in legno e carta da parati
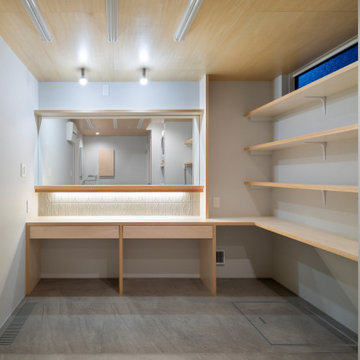
Idee per un bagno di servizio contemporaneo con nessun'anta, ante bianche, WC monopezzo, piastrelle verdi, piastrelle in ceramica, pareti grigie, pavimento in linoleum, lavabo da incasso, top in legno, pavimento grigio, top beige, mobile bagno incassato e soffitto in legno
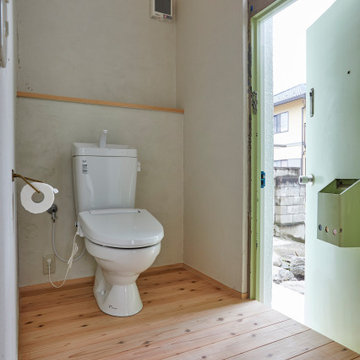
夫婦2人家族のためのリノベーション住宅
photos by Katsumi Simada
Ispirazione per un piccolo bagno di servizio etnico con WC monopezzo, piastrelle bianche, pareti bianche, parquet chiaro, pavimento marrone, mobile bagno freestanding e soffitto in legno
Ispirazione per un piccolo bagno di servizio etnico con WC monopezzo, piastrelle bianche, pareti bianche, parquet chiaro, pavimento marrone, mobile bagno freestanding e soffitto in legno
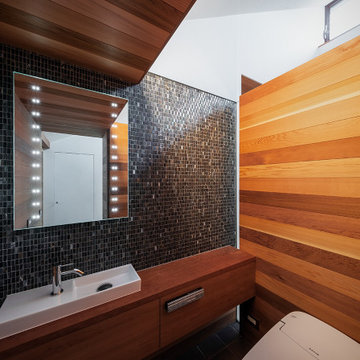
天井が透明ポリカボネード板になっており、ハイサイドライトから空を望め、明るくて気持ちの良いトイレです。
Esempio di un bagno di servizio con WC monopezzo, pavimento con piastrelle in ceramica, pavimento nero, soffitto in legno e pareti in legno
Esempio di un bagno di servizio con WC monopezzo, pavimento con piastrelle in ceramica, pavimento nero, soffitto in legno e pareti in legno
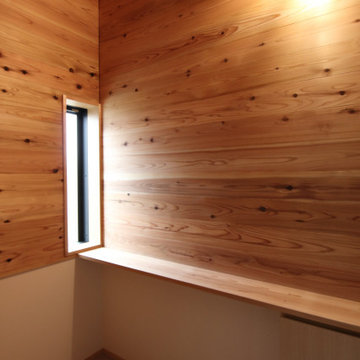
トイレ。※便器未設置です申し訳ありません。
杉の板張りです。
Ispirazione per un bagno di servizio minimal con WC monopezzo, pavimento in vinile, pavimento grigio, soffitto in legno e boiserie
Ispirazione per un bagno di servizio minimal con WC monopezzo, pavimento in vinile, pavimento grigio, soffitto in legno e boiserie
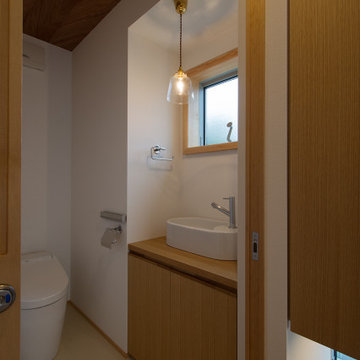
1階のトイレ。手洗い部分を外に出し、その分、製作家具により収納量を多く確保しました。
Foto di un bagno di servizio nordico di medie dimensioni con ante lisce, ante in legno scuro, WC monopezzo, pareti bianche, pavimento in vinile, lavabo a bacinella, pavimento beige, top marrone, mobile bagno incassato, soffitto in legno e carta da parati
Foto di un bagno di servizio nordico di medie dimensioni con ante lisce, ante in legno scuro, WC monopezzo, pareti bianche, pavimento in vinile, lavabo a bacinella, pavimento beige, top marrone, mobile bagno incassato, soffitto in legno e carta da parati

After the second fallout of the Delta Variant amidst the COVID-19 Pandemic in mid 2021, our team working from home, and our client in quarantine, SDA Architects conceived Japandi Home.
The initial brief for the renovation of this pool house was for its interior to have an "immediate sense of serenity" that roused the feeling of being peaceful. Influenced by loneliness and angst during quarantine, SDA Architects explored themes of escapism and empathy which led to a “Japandi” style concept design – the nexus between “Scandinavian functionality” and “Japanese rustic minimalism” to invoke feelings of “art, nature and simplicity.” This merging of styles forms the perfect amalgamation of both function and form, centred on clean lines, bright spaces and light colours.
Grounded by its emotional weight, poetic lyricism, and relaxed atmosphere; Japandi Home aesthetics focus on simplicity, natural elements, and comfort; minimalism that is both aesthetically pleasing yet highly functional.
Japandi Home places special emphasis on sustainability through use of raw furnishings and a rejection of the one-time-use culture we have embraced for numerous decades. A plethora of natural materials, muted colours, clean lines and minimal, yet-well-curated furnishings have been employed to showcase beautiful craftsmanship – quality handmade pieces over quantitative throwaway items.
A neutral colour palette compliments the soft and hard furnishings within, allowing the timeless pieces to breath and speak for themselves. These calming, tranquil and peaceful colours have been chosen so when accent colours are incorporated, they are done so in a meaningful yet subtle way. Japandi home isn’t sparse – it’s intentional.
The integrated storage throughout – from the kitchen, to dining buffet, linen cupboard, window seat, entertainment unit, bed ensemble and walk-in wardrobe are key to reducing clutter and maintaining the zen-like sense of calm created by these clean lines and open spaces.
The Scandinavian concept of “hygge” refers to the idea that ones home is your cosy sanctuary. Similarly, this ideology has been fused with the Japanese notion of “wabi-sabi”; the idea that there is beauty in imperfection. Hence, the marriage of these design styles is both founded on minimalism and comfort; easy-going yet sophisticated. Conversely, whilst Japanese styles can be considered “sleek” and Scandinavian, “rustic”, the richness of the Japanese neutral colour palette aids in preventing the stark, crisp palette of Scandinavian styles from feeling cold and clinical.
Japandi Home’s introspective essence can ultimately be considered quite timely for the pandemic and was the quintessential lockdown project our team needed.

In the cloakroom, a captivating mural unfolds as walls come alive with an enchanting panorama of flowers intertwined with a diverse array of whimsical animals. This artistic masterpiece brings an immersive and playful atmosphere, seamlessly blending the beauty of nature with the charm of the animal kingdom. Each corner reveals a delightful surprise, from colorful butterflies fluttering around blossoms to curious animals peeking out from the foliage. This imaginative mural not only transforms the cloakroom into a visually engaging space but also sparks the imagination, making every visit a delightful journey through a magical realm of flora and fauna.

This gem of a home was designed by homeowner/architect Eric Vollmer. It is nestled in a traditional neighborhood with a deep yard and views to the east and west. Strategic window placement captures light and frames views while providing privacy from the next door neighbors. The second floor maximizes the volumes created by the roofline in vaulted spaces and loft areas. Four skylights illuminate the ‘Nordic Modern’ finishes and bring daylight deep into the house and the stairwell with interior openings that frame connections between the spaces. The skylights are also operable with remote controls and blinds to control heat, light and air supply.
Unique details abound! Metal details in the railings and door jambs, a paneled door flush in a paneled wall, flared openings. Floating shelves and flush transitions. The main bathroom has a ‘wet room’ with the tub tucked under a skylight enclosed with the shower.
This is a Structural Insulated Panel home with closed cell foam insulation in the roof cavity. The on-demand water heater does double duty providing hot water as well as heat to the home via a high velocity duct and HRV system.
Architect: Eric Vollmer
Builder: Penny Lane Home Builders
Photographer: Lynn Donaldson

2階洗面脱衣室。木で造作された引出しやカウンター。
洗面ボウルはTOTO病院流し。引き出しの把手はイケア(施主支給)洗面室すぐ前にベランダへの扉があり
洗濯物干しの動線にも配慮。
Esempio di un piccolo bagno di servizio chic con consolle stile comò, ante in legno chiaro, WC monopezzo, pavimento in legno massello medio, top piastrellato, pavimento beige, top beige, mobile bagno incassato e soffitto in legno
Esempio di un piccolo bagno di servizio chic con consolle stile comò, ante in legno chiaro, WC monopezzo, pavimento in legno massello medio, top piastrellato, pavimento beige, top beige, mobile bagno incassato e soffitto in legno
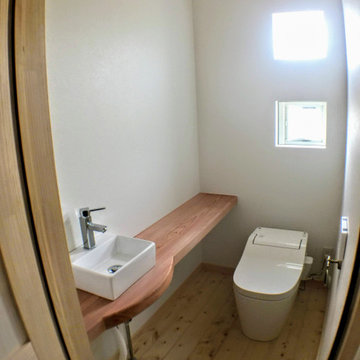
【TREE of LIFE】磐田市/O様邸
トイレ・パナソニック・アラウーノ
造作カウンター・手洗いボウル
シンプル・ナチュラル・無垢材・槙
オリジナルドア
天井の羽目板・フローリングは無塗装の無垢材
施工:クリエイティブAG㈱
Idee per un bagno di servizio con nessun'anta, ante in legno chiaro, WC monopezzo, pareti bianche, parquet chiaro, lavabo da incasso, top in legno, pavimento beige, top beige, mobile bagno incassato, soffitto in legno e carta da parati
Idee per un bagno di servizio con nessun'anta, ante in legno chiaro, WC monopezzo, pareti bianche, parquet chiaro, lavabo da incasso, top in legno, pavimento beige, top beige, mobile bagno incassato, soffitto in legno e carta da parati
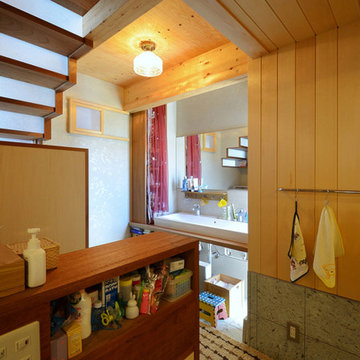
老津の家(豊橋市)洗面脱衣室
Immagine di un bagno di servizio di medie dimensioni con nessun'anta, ante in legno bruno, WC monopezzo, piastrelle grigie, pavimento in marmo, lavabo a bacinella, top in legno, pavimento grigio, mobile bagno incassato, soffitto in legno e pareti in legno
Immagine di un bagno di servizio di medie dimensioni con nessun'anta, ante in legno bruno, WC monopezzo, piastrelle grigie, pavimento in marmo, lavabo a bacinella, top in legno, pavimento grigio, mobile bagno incassato, soffitto in legno e pareti in legno
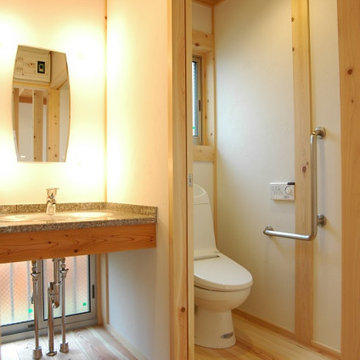
トイレ手洗いと脱衣室横の洗面化粧台を兼用しているハンドメイドの洗面台。天板は御影石。
Idee per un bagno di servizio etnico di medie dimensioni con WC monopezzo, pareti bianche, pavimento in legno massello medio, lavabo sottopiano, pavimento marrone, mobile bagno incassato e soffitto in legno
Idee per un bagno di servizio etnico di medie dimensioni con WC monopezzo, pareti bianche, pavimento in legno massello medio, lavabo sottopiano, pavimento marrone, mobile bagno incassato e soffitto in legno
Bagni di Servizio con WC monopezzo e soffitto in legno - Foto e idee per arredare
3