Bagni di Servizio con WC monopezzo e piastrelle blu - Foto e idee per arredare
Filtra anche per:
Budget
Ordina per:Popolari oggi
1 - 20 di 277 foto
1 di 3
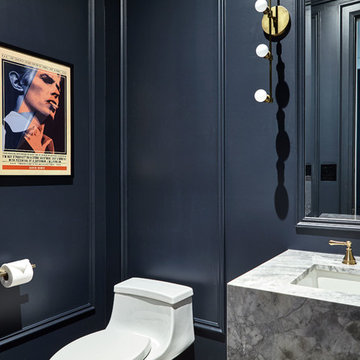
Foto di un bagno di servizio classico con ante grigie, WC monopezzo, piastrelle blu, pareti bianche, pavimento in legno massello medio, lavabo sottopiano, top in quarzite e pavimento marrone

Idee per un piccolo bagno di servizio classico con nessun'anta, ante bianche, WC monopezzo, piastrelle blu, pareti blu, parquet scuro, lavabo a consolle, top in quarzo composito, pavimento marrone, top bianco, mobile bagno freestanding e carta da parati

Colin Price Photography
Immagine di un bagno di servizio eclettico di medie dimensioni con ante in stile shaker, ante blu, WC monopezzo, piastrelle blu, piastrelle in ceramica, pareti bianche, pavimento con piastrelle in ceramica, lavabo sottopiano, top in quarzo composito, pavimento bianco, top bianco e mobile bagno incassato
Immagine di un bagno di servizio eclettico di medie dimensioni con ante in stile shaker, ante blu, WC monopezzo, piastrelle blu, piastrelle in ceramica, pareti bianche, pavimento con piastrelle in ceramica, lavabo sottopiano, top in quarzo composito, pavimento bianco, top bianco e mobile bagno incassato

Designer: MODtage Design /
Photographer: Paul Dyer
Idee per un grande bagno di servizio chic con piastrelle blu, lavabo sottopiano, piastrelle in ceramica, pavimento con piastrelle in ceramica, pavimento blu, ante con riquadro incassato, ante in legno chiaro, WC monopezzo, pareti multicolore, top in saponaria e top bianco
Idee per un grande bagno di servizio chic con piastrelle blu, lavabo sottopiano, piastrelle in ceramica, pavimento con piastrelle in ceramica, pavimento blu, ante con riquadro incassato, ante in legno chiaro, WC monopezzo, pareti multicolore, top in saponaria e top bianco

Coastal style powder room remodeling in Alexandria VA with blue vanity, blue wall paper, and hardwood flooring.
Ispirazione per un piccolo bagno di servizio stile marinaro con consolle stile comò, ante blu, WC monopezzo, piastrelle blu, pareti multicolore, pavimento in legno massello medio, lavabo sottopiano, top in quarzo composito, pavimento marrone, top bianco, mobile bagno freestanding e carta da parati
Ispirazione per un piccolo bagno di servizio stile marinaro con consolle stile comò, ante blu, WC monopezzo, piastrelle blu, pareti multicolore, pavimento in legno massello medio, lavabo sottopiano, top in quarzo composito, pavimento marrone, top bianco, mobile bagno freestanding e carta da parati
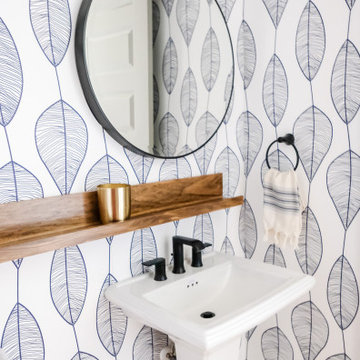
Powder room, Wallcovering from Serena and Lily and shelf from Ets.
Immagine di un piccolo bagno di servizio stile marinaro con WC monopezzo, piastrelle blu, parquet chiaro, lavabo a colonna e carta da parati
Immagine di un piccolo bagno di servizio stile marinaro con WC monopezzo, piastrelle blu, parquet chiaro, lavabo a colonna e carta da parati

Ispirazione per un piccolo bagno di servizio chic con ante lisce, ante blu, WC monopezzo, piastrelle blu, piastrelle in ceramica, pareti bianche, parquet chiaro, lavabo sottopiano, top in quarzo composito e top bianco

By reconfiguring the space we were able to create a powder room which is an asset to any home. Three dimensional chevron mosaic tiles made for a beautiful textured backdrop to the elegant freestanding contemporary vanity.

Modern bathroom remodel with custom panel enclosing the tub area
Idee per un piccolo bagno di servizio classico con consolle stile comò, ante in legno scuro, WC monopezzo, piastrelle blu, piastrelle in ceramica, pareti blu, pavimento con piastrelle in ceramica, lavabo integrato, top in quarzo composito e top bianco
Idee per un piccolo bagno di servizio classico con consolle stile comò, ante in legno scuro, WC monopezzo, piastrelle blu, piastrelle in ceramica, pareti blu, pavimento con piastrelle in ceramica, lavabo integrato, top in quarzo composito e top bianco

This 1910 West Highlands home was so compartmentalized that you couldn't help to notice you were constantly entering a new room every 8-10 feet. There was also a 500 SF addition put on the back of the home to accommodate a living room, 3/4 bath, laundry room and back foyer - 350 SF of that was for the living room. Needless to say, the house needed to be gutted and replanned.
Kitchen+Dining+Laundry-Like most of these early 1900's homes, the kitchen was not the heartbeat of the home like they are today. This kitchen was tucked away in the back and smaller than any other social rooms in the house. We knocked out the walls of the dining room to expand and created an open floor plan suitable for any type of gathering. As a nod to the history of the home, we used butcherblock for all the countertops and shelving which was accented by tones of brass, dusty blues and light-warm greys. This room had no storage before so creating ample storage and a variety of storage types was a critical ask for the client. One of my favorite details is the blue crown that draws from one end of the space to the other, accenting a ceiling that was otherwise forgotten.
Primary Bath-This did not exist prior to the remodel and the client wanted a more neutral space with strong visual details. We split the walls in half with a datum line that transitions from penny gap molding to the tile in the shower. To provide some more visual drama, we did a chevron tile arrangement on the floor, gridded the shower enclosure for some deep contrast an array of brass and quartz to elevate the finishes.
Powder Bath-This is always a fun place to let your vision get out of the box a bit. All the elements were familiar to the space but modernized and more playful. The floor has a wood look tile in a herringbone arrangement, a navy vanity, gold fixtures that are all servants to the star of the room - the blue and white deco wall tile behind the vanity.
Full Bath-This was a quirky little bathroom that you'd always keep the door closed when guests are over. Now we have brought the blue tones into the space and accented it with bronze fixtures and a playful southwestern floor tile.
Living Room & Office-This room was too big for its own good and now serves multiple purposes. We condensed the space to provide a living area for the whole family plus other guests and left enough room to explain the space with floor cushions. The office was a bonus to the project as it provided privacy to a room that otherwise had none before.

The ground floor in this terraced house had a poor flow and a badly positioned kitchen with limited worktop space.
By moving the kitchen to the longer wall on the opposite side of the room, space was gained for a good size and practical kitchen, a dining zone and a nook for the children’s arts & crafts. This tactical plan provided this family more space within the existing footprint and also permitted the installation of the understairs toilet the family was missing.
The new handleless kitchen has two contrasting tones, navy and white. The navy units create a frame surrounding the white units to achieve the visual effect of a smaller kitchen, whilst offering plenty of storage up to ceiling height. The work surface has been improved with a longer worktop over the base units and an island finished in calacutta quartz. The full-height units are very functional housing at one end of the kitchen an integrated washing machine, a vented tumble dryer, the boiler and a double oven; and at the other end a practical pull-out larder. A new modern LED pendant light illuminates the island and there is also under-cabinet and plinth lighting. Every inch of space of this modern kitchen was carefully planned.
To improve the flood of natural light, a larger skylight was installed. The original wooden exterior doors were replaced for aluminium double glazed bifold doors opening up the space and benefiting the family with outside/inside living.
The living room was newly decorated in different tones of grey to highlight the chimney breast, which has become a feature in the room.
To keep the living room private, new wooden sliding doors were fitted giving the family the flexibility of opening the space when necessary.
The newly fitted beautiful solid oak hardwood floor offers warmth and unifies the whole renovated ground floor space.
The first floor bathroom and the shower room in the loft were also renovated, including underfloor heating.
Portal Property Services managed the whole renovation project, including the design and installation of the kitchen, toilet and bathrooms.
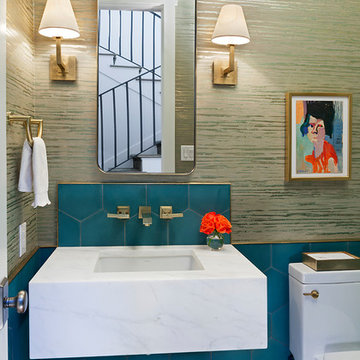
Tommy Kile
Idee per un bagno di servizio classico con WC monopezzo, piastrelle blu, pareti beige, pavimento in legno massello medio, lavabo sottopiano, pavimento marrone e top bianco
Idee per un bagno di servizio classico con WC monopezzo, piastrelle blu, pareti beige, pavimento in legno massello medio, lavabo sottopiano, pavimento marrone e top bianco

Immagine di un piccolo bagno di servizio chic con ante in stile shaker, ante bianche, WC monopezzo, piastrelle blu, pareti blu, pavimento in gres porcellanato, lavabo a bacinella, pavimento marrone, top bianco, mobile bagno sospeso e boiserie
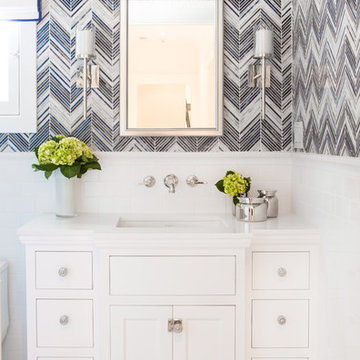
Foto di un piccolo bagno di servizio classico con ante con riquadro incassato, ante bianche, WC monopezzo, piastrelle blu, piastrelle a mosaico, pavimento in marmo, lavabo sottopiano e top in quarzo composito
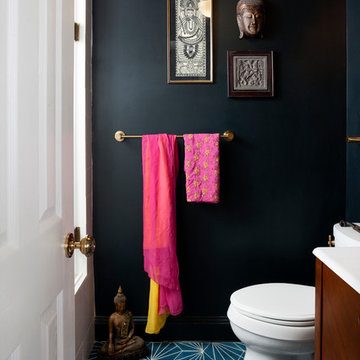
Stacy Zarin Goldberg
Foto di un bagno di servizio boho chic di medie dimensioni con lavabo a consolle, ante in legno bruno, WC monopezzo, piastrelle blu, pareti nere e pavimento in cemento
Foto di un bagno di servizio boho chic di medie dimensioni con lavabo a consolle, ante in legno bruno, WC monopezzo, piastrelle blu, pareti nere e pavimento in cemento
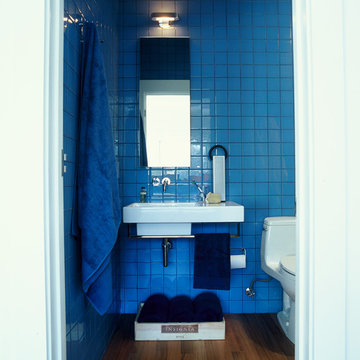
Immagine di un bagno di servizio minimalista con lavabo sospeso, WC monopezzo, piastrelle blu e piastrelle di vetro
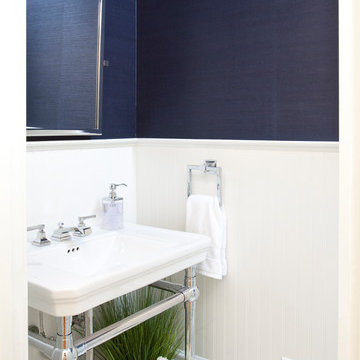
Robin LaMonte of Rooms Revamped Interior Design and all photos by Christina Wedge
Ispirazione per un piccolo bagno di servizio tradizionale con WC monopezzo, piastrelle blu, pareti blu, pavimento con piastrelle in ceramica, lavabo a colonna e pavimento bianco
Ispirazione per un piccolo bagno di servizio tradizionale con WC monopezzo, piastrelle blu, pareti blu, pavimento con piastrelle in ceramica, lavabo a colonna e pavimento bianco

Casual Eclectic Elegance defines this 4900 SF Scottsdale home that is centered around a pyramid shaped Great Room ceiling. The clean contemporary lines are complimented by natural wood ceilings and subtle hidden soffit lighting throughout. This one-acre estate has something for everyone including a lap pool, game room and an exercise room.

This powder room transformation features a navy grasscloth wallpaper, a white vanity with drawer storage, and a penny tile.
Ispirazione per un piccolo bagno di servizio classico con ante lisce, ante bianche, WC monopezzo, piastrelle blu, lastra di vetro, pareti blu, pavimento con piastrelle in ceramica, lavabo sottopiano e pavimento beige
Ispirazione per un piccolo bagno di servizio classico con ante lisce, ante bianche, WC monopezzo, piastrelle blu, lastra di vetro, pareti blu, pavimento con piastrelle in ceramica, lavabo sottopiano e pavimento beige

Immagine di un bagno di servizio chic di medie dimensioni con ante a filo, ante bianche, WC monopezzo, piastrelle blu, piastrelle a mosaico, pareti multicolore, pavimento con piastrelle a mosaico, lavabo sottopiano e top in quarzo composito
Bagni di Servizio con WC monopezzo e piastrelle blu - Foto e idee per arredare
1