Bagni di Servizio con WC monopezzo e piastrelle beige - Foto e idee per arredare
Filtra anche per:
Budget
Ordina per:Popolari oggi
21 - 40 di 796 foto
1 di 3

Perfection. Enough Said
Foto di un bagno di servizio design di medie dimensioni con ante lisce, ante beige, WC monopezzo, piastrelle beige, piastrelle in ardesia, pareti beige, parquet chiaro, lavabo a bacinella, top in marmo, pavimento beige, top bianco, mobile bagno sospeso e carta da parati
Foto di un bagno di servizio design di medie dimensioni con ante lisce, ante beige, WC monopezzo, piastrelle beige, piastrelle in ardesia, pareti beige, parquet chiaro, lavabo a bacinella, top in marmo, pavimento beige, top bianco, mobile bagno sospeso e carta da parati

Hand painted wall covering by Fromenthal, UK. Brass faucet from Waterworks.
Idee per un piccolo bagno di servizio design con ante lisce, ante in legno bruno, WC monopezzo, piastrelle beige, pareti blu, pavimento in pietra calcarea, lavabo sottopiano, top in marmo e pavimento beige
Idee per un piccolo bagno di servizio design con ante lisce, ante in legno bruno, WC monopezzo, piastrelle beige, pareti blu, pavimento in pietra calcarea, lavabo sottopiano, top in marmo e pavimento beige
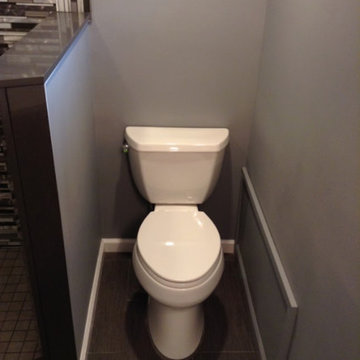
Foto di un piccolo bagno di servizio design con WC monopezzo, piastrelle beige, pistrelle in bianco e nero, piastrelle grigie, piastrelle di vetro, pareti grigie, parquet scuro e pavimento marrone
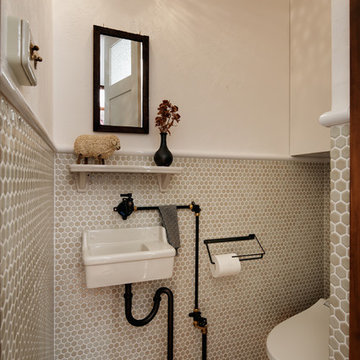
Photo by Atsushi ISHIDA
Esempio di un piccolo bagno di servizio industriale con WC monopezzo, piastrelle a mosaico, pareti bianche, lavabo sospeso e piastrelle beige
Esempio di un piccolo bagno di servizio industriale con WC monopezzo, piastrelle a mosaico, pareti bianche, lavabo sospeso e piastrelle beige

This powder room received a complete remodel which involved a new, white oak vanity and a taupe tile backsplash. Then it was out with the old, black toilet and sink, and in with the new, white set to brighten up the room. Phillip Jefferies wallpaper was installed on all the walls, and new bathroom accessories were strategically added.

The initial inspiration for this Powder Room was to have a water feature behind the vessel sink. The concept was exciting but hardly practical. The solution to a water feature is a mosaic tile called raindrop that is installed floor to ceiling to add to the dramatic scale of the trough faucet. The custom lattice wood detailed ceiling adds the finishing touch to this Asian inspired Powder Room.Photography by Carlson Productions, LLC

Floating vanity with vessel sink. Genuine stone wall and wallpaper. Plumbing in polished nickel. Pendants hang from ceiling but additional light is Shulter mirror. Under Cabinet lighting reflects this beautiful marble floor and solid walnut cabinet.
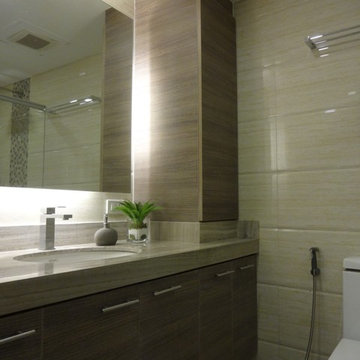
H.I.Litam III
Ispirazione per un bagno di servizio contemporaneo di medie dimensioni con consolle stile comò, ante in legno bruno, WC monopezzo, piastrelle beige, piastrelle in ceramica, pareti beige, pavimento in gres porcellanato e lavabo sottopiano
Ispirazione per un bagno di servizio contemporaneo di medie dimensioni con consolle stile comò, ante in legno bruno, WC monopezzo, piastrelle beige, piastrelle in ceramica, pareti beige, pavimento in gres porcellanato e lavabo sottopiano

SB apt is the result of a renovation of a 95 sqm apartment. Originally the house had narrow spaces, long narrow corridors and a very articulated living area. The request from the customers was to have a simple, large and bright house, easy to clean and organized.
Through our intervention it was possible to achieve a result of lightness and organization.
It was essential to define a living area free from partitions, a more reserved sleeping area and adequate services. The obtaining of new accessory spaces of the house made the client happy, together with the transformation of the bathroom-laundry into an independent guest bathroom, preceded by a hidden, capacious and functional laundry.
The palette of colors and materials chosen is very simple and constant in all rooms of the house.
Furniture, lighting and decorations were selected following a careful acquaintance with the clients, interpreting their personal tastes and enhancing the key points of the house.
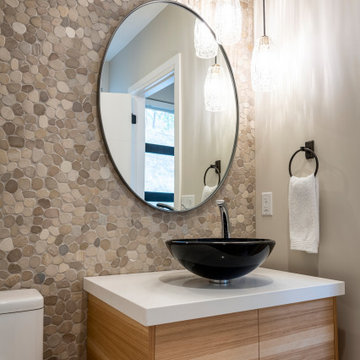
Ispirazione per un piccolo bagno di servizio minimal con ante lisce, ante in legno chiaro, WC monopezzo, piastrelle beige, piastrelle di ciottoli, pareti beige, pavimento con piastrelle di ciottoli, lavabo a bacinella, top in quarzo composito, pavimento beige e top bianco
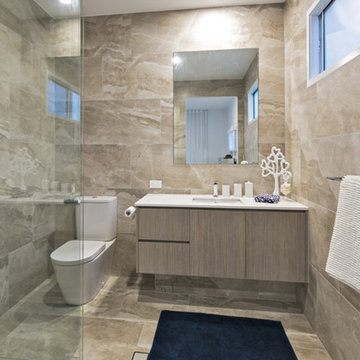
Luxury waterfront home
Idee per un bagno di servizio minimal di medie dimensioni con ante in legno chiaro, WC monopezzo, piastrelle beige, piastrelle in gres porcellanato, pareti beige, pavimento in gres porcellanato, lavabo sottopiano, top in quarzo composito, pavimento beige e top bianco
Idee per un bagno di servizio minimal di medie dimensioni con ante in legno chiaro, WC monopezzo, piastrelle beige, piastrelle in gres porcellanato, pareti beige, pavimento in gres porcellanato, lavabo sottopiano, top in quarzo composito, pavimento beige e top bianco

For a couple of young web developers buying their first home in Redwood Shores, we were hired to do a complete interior remodel of a cookie cutter house originally built in 1996. The original finishes looked more like the 80s than the 90s, consisting of raised-panel oak cabinets, 12 x 12 yellow-beige floor tiles, tile counters and brown-beige wall to wall carpeting. The kitchen and bathrooms were utterly basic and the doors, fireplace and TV niche were also very dated. We selected all new finishes in tones of gray and silver per our clients’ tastes and created new layouts for the kitchen and bathrooms. We also designed a custom accent wall for their TV (very important for gamers) and track-mounted sliding 3-Form resin doors to separate their living room from their office. To animate the two story living space we customized a Mizu pendant light by Terzani and in the kitchen we selected an accent wall of seamless Caesarstone, Fuscia lights designed by Achille Castiglioni (one of our favorite modernist pendants) and designed a two-level island and a drop-down ceiling accent “cloud: to coordinate with the color of the accent wall. The master bath features a minimalist bathtub and floating vanity, an internally lit Electric Mirror and Porcelanosa tile.
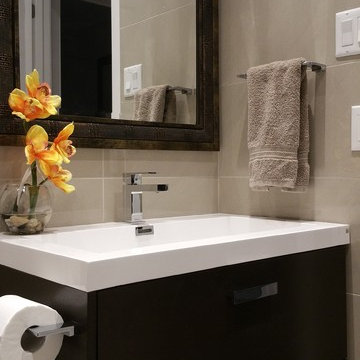
Bathroom renovated and designed by SCD Design & Construction. Make your bathroom more than just a bathroom with beautiful tiling and a timeless contemporary style! Take your lifestyle to new heights with SCD Design & Construction next time you renovate your home!
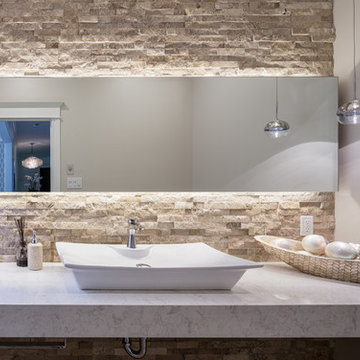
A stunning powder room by ARTium Design Build Inc. Featuring a custom quartz countertop, vessel sink, chrome pendants, custom back-lit mirror, and stone accent wall.
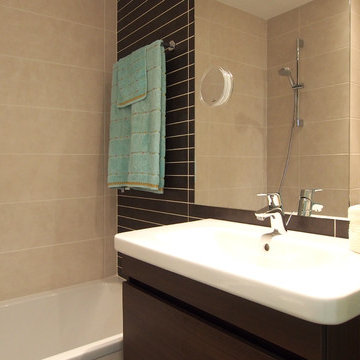
LAURA MARTINEZ CASARES
Immagine di un piccolo bagno di servizio design con ante lisce, ante in legno bruno, WC monopezzo, piastrelle beige, piastrelle in ceramica, pareti marroni, pavimento con piastrelle in ceramica, lavabo rettangolare, top in quarzo composito, pavimento beige e top bianco
Immagine di un piccolo bagno di servizio design con ante lisce, ante in legno bruno, WC monopezzo, piastrelle beige, piastrelle in ceramica, pareti marroni, pavimento con piastrelle in ceramica, lavabo rettangolare, top in quarzo composito, pavimento beige e top bianco

Perfection. Enough Said
Idee per un bagno di servizio contemporaneo di medie dimensioni con ante lisce, ante blu, WC monopezzo, piastrelle beige, piastrelle a mosaico, pareti beige, parquet chiaro, lavabo sospeso, top in cemento, pavimento beige, top bianco, mobile bagno sospeso e carta da parati
Idee per un bagno di servizio contemporaneo di medie dimensioni con ante lisce, ante blu, WC monopezzo, piastrelle beige, piastrelle a mosaico, pareti beige, parquet chiaro, lavabo sospeso, top in cemento, pavimento beige, top bianco, mobile bagno sospeso e carta da parati

When an international client moved from Brazil to Stamford, Connecticut, they reached out to Decor Aid, and asked for our help in modernizing a recently purchased suburban home. The client felt that the house was too “cookie-cutter,” and wanted to transform their space into a highly individualized home for their energetic family of four.
In addition to giving the house a more updated and modern feel, the client wanted to use the interior design as an opportunity to segment and demarcate each area of the home. They requested that the downstairs area be transformed into a media room, where the whole family could hang out together. Both of the parents work from home, and so their office spaces had to be sequestered from the rest of the house, but conceived without any disruptive design elements. And as the husband is a photographer, he wanted to put his own artwork on display. So the furniture that we sourced had to balance the more traditional elements of the house, while also feeling cohesive with the husband’s bold, graphic, contemporary style of photography.
The first step in transforming this house was repainting the interior and exterior, which were originally done in outdated beige and taupe colors. To set the tone for a classically modern design scheme, we painted the exterior a charcoal grey, with a white trim, and repainted the door a crimson red. The home offices were placed in a quiet corner of the house, and outfitted with a similar color palette: grey walls, a white trim, and red accents, for a seamless transition between work space and home life.
The house is situated on the edge of a Connecticut forest, with clusters of maple, birch, and hemlock trees lining the property. So we installed white window treatments, to accentuate the natural surroundings, and to highlight the angular architecture of the home.
In the entryway, a bold, graphic print, and a thick-pile sheepskin rug set the tone for this modern, yet comfortable home. While the formal room was conceived with a high-contrast neutral palette and angular, contemporary furniture, the downstairs media area includes a spiral staircase, comfortable furniture, and patterned accent pillows, which creates a more relaxed atmosphere. Equipped with a television, a fully-stocked bar, and a variety of table games, the downstairs media area has something for everyone in this energetic young family.
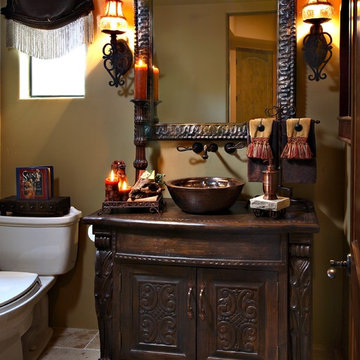
Pam Singleton/Image Photography
Foto di un bagno di servizio mediterraneo di medie dimensioni con lavabo a bacinella, consolle stile comò, ante in legno bruno, top in legno, WC monopezzo, piastrelle beige, pareti beige, pavimento in travertino, pavimento beige e top marrone
Foto di un bagno di servizio mediterraneo di medie dimensioni con lavabo a bacinella, consolle stile comò, ante in legno bruno, top in legno, WC monopezzo, piastrelle beige, pareti beige, pavimento in travertino, pavimento beige e top marrone
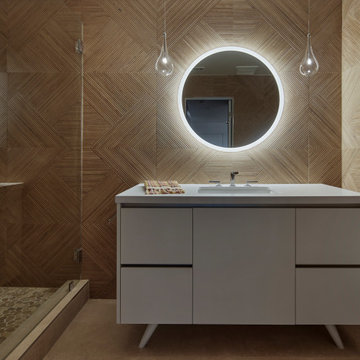
Moody powder room with diamond patterned rattan inspired ceramic tiles.
Foto di un bagno di servizio moderno di medie dimensioni con consolle stile comò, ante grigie, WC monopezzo, piastrelle beige, piastrelle in ceramica, pareti beige, pavimento in gres porcellanato, lavabo sottopiano, top in superficie solida, pavimento beige, top grigio e mobile bagno freestanding
Foto di un bagno di servizio moderno di medie dimensioni con consolle stile comò, ante grigie, WC monopezzo, piastrelle beige, piastrelle in ceramica, pareti beige, pavimento in gres porcellanato, lavabo sottopiano, top in superficie solida, pavimento beige, top grigio e mobile bagno freestanding
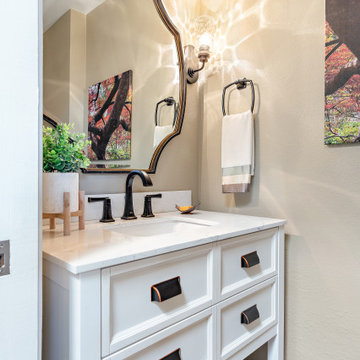
Foto di un piccolo bagno di servizio chic con ante con riquadro incassato, ante bianche, WC monopezzo, piastrelle beige, pareti beige, pavimento in legno massello medio, lavabo sottopiano, top in quarzo composito, pavimento marrone, top bianco e mobile bagno freestanding
Bagni di Servizio con WC monopezzo e piastrelle beige - Foto e idee per arredare
2