Bagni di Servizio con WC monopezzo e pavimento in laminato - Foto e idee per arredare
Filtra anche per:
Budget
Ordina per:Popolari oggi
21 - 40 di 97 foto
1 di 3
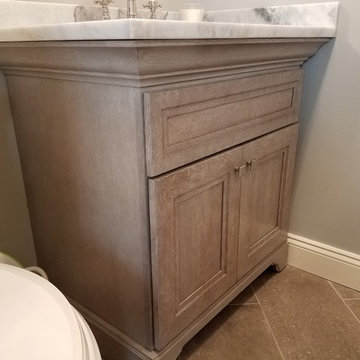
Idee per un piccolo bagno di servizio chic con ante con riquadro incassato, ante con finitura invecchiata, WC monopezzo, pareti grigie, pavimento in laminato, lavabo sottopiano, top in marmo e pavimento grigio
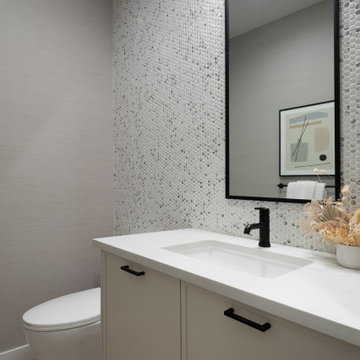
Idee per un piccolo bagno di servizio country con ante in stile shaker, ante beige, WC monopezzo, piastrelle grigie, piastrelle di marmo, pareti beige, pavimento in laminato, lavabo sottopiano, top in quarzite, pavimento beige, top bianco e mobile bagno incassato

Our clients are a family of four living in a four bedroom substantially sized detached home. Although their property has adequate bedroom space for them and their two children, the layout of the downstairs living space was not functional and it obstructed their everyday life, making entertaining and family gatherings difficult.
Our brief was to maximise the potential of their property to develop much needed quality family space and turn their non functional house into their forever family home.
Concept
The couple aspired to increase the size of the their property to create a modern family home with four generously sized bedrooms and a larger downstairs open plan living space to enhance their family life.
The development of the design for the extension to the family living space intended to emulate the style and character of the adjacent 1970s housing, with particular features being given a contemporary modern twist.
Our Approach
The client’s home is located in a quiet cul-de-sac on a suburban housing estate. Their home nestles into its well-established site, with ample space between the neighbouring properties and has considerable garden space to the rear, allowing the design to take full advantage of the land available.
The levels of the site were perfect for developing a generous amount of floor space as a new extension to the property, with little restrictions to the layout & size of the site.
The size and layout of the site presented the opportunity to substantially extend and reconfigure the family home to create a series of dynamic living spaces oriented towards the large, south-facing garden.
The new family living space provides:
Four generous bedrooms
Master bedroom with en-suite toilet and shower facilities.
Fourth/ guest bedroom with French doors opening onto a first floor balcony.
Large open plan kitchen and family accommodation
Large open plan dining and living area
Snug, cinema or play space
Open plan family space with bi-folding doors that open out onto decked garden space
Light and airy family space, exploiting the south facing rear aspect with the full width bi-fold doors and roof lights in the extended upstairs rooms.
The design of the newly extended family space complements the style & character of the surrounding residential properties with plain windows, doors and brickwork to emulate the general theme of the local area.
Careful design consideration has been given to the neighbouring properties throughout the scheme. The scale and proportions of the newly extended home corresponds well with the adjacent properties.
The new generous family living space to the rear of the property bears no visual impact on the streetscape, yet the design responds to the living patterns of the family providing them with the tailored forever home they dreamed of.
Find out what our clients' say here
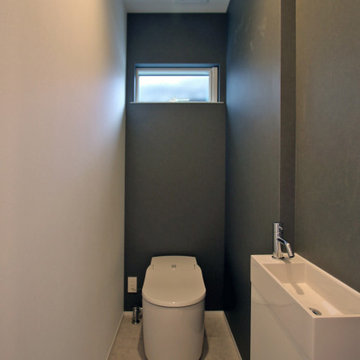
Immagine di un bagno di servizio moderno con WC monopezzo, pareti grigie, pavimento in laminato, lavabo integrato, pavimento marrone, mobile bagno freestanding e soffitto in carta da parati
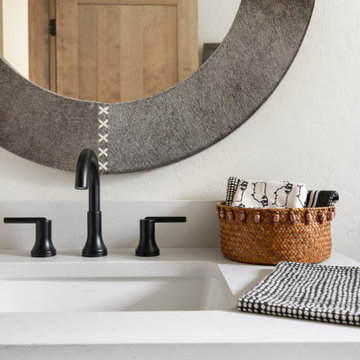
Guest Bathroom, Powder Bathroom, Texture!
Ispirazione per un bagno di servizio scandinavo di medie dimensioni con ante in stile shaker, ante in legno bruno, WC monopezzo, piastrelle bianche, piastrelle in gres porcellanato, pareti bianche, pavimento in laminato, lavabo sottopiano, top in quarzo composito, pavimento beige, top bianco e mobile bagno incassato
Ispirazione per un bagno di servizio scandinavo di medie dimensioni con ante in stile shaker, ante in legno bruno, WC monopezzo, piastrelle bianche, piastrelle in gres porcellanato, pareti bianche, pavimento in laminato, lavabo sottopiano, top in quarzo composito, pavimento beige, top bianco e mobile bagno incassato
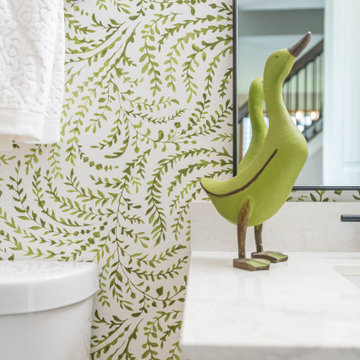
A referral from an awesome client lead to this project that we paired with Tschida Construction.
We did a complete gut and remodel of the kitchen and powder bathroom and the change was so impactful.
We knew we couldn't leave the outdated fireplace and built-in area in the family room adjacent to the kitchen so we painted the golden oak cabinetry and updated the hardware and mantle.
The staircase to the second floor was also an area the homeowners wanted to address so we removed the landing and turn and just made it a straight shoot with metal spindles and new flooring.
The whole main floor got new flooring, paint, and lighting.
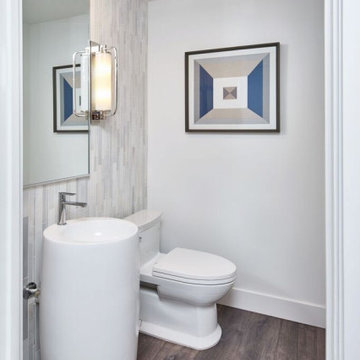
Foto di un bagno di servizio contemporaneo con WC monopezzo, piastrelle grigie, piastrelle in gres porcellanato, pavimento in laminato, lavabo a colonna, pavimento marrone e mobile bagno freestanding
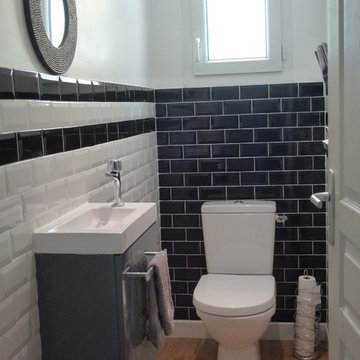
Des toilettes démodées, des tuyaux apparents, les nouveaux propriétaires m'ont demandé de rénover cet espace.
L'ancien carrelage a été recouvert par du parquet chaleureux, les murs ont été habillés de carrelage métro noir et blanc, un nouveau lave-mains a été installé avec un miroir, les murs ont été repeints en blanc pour plus de luminosité.
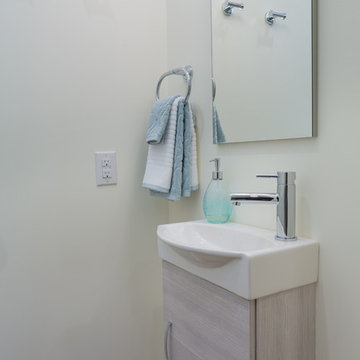
Esempio di un piccolo bagno di servizio classico con ante lisce, ante in legno chiaro, WC monopezzo, pareti grigie, pavimento in laminato, lavabo sospeso e pavimento marrone
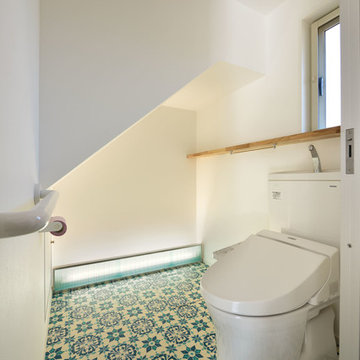
Nacasa & Partners
Esempio di un piccolo bagno di servizio nordico con nessun'anta, ante beige, WC monopezzo, pavimento in laminato e pavimento blu
Esempio di un piccolo bagno di servizio nordico con nessun'anta, ante beige, WC monopezzo, pavimento in laminato e pavimento blu
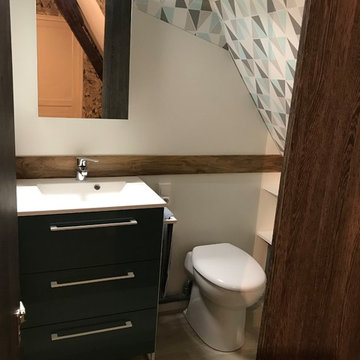
Ségolène GOGO
Idee per un piccolo bagno di servizio minimal con ante lisce, ante marroni, WC monopezzo, pareti bianche, pavimento in laminato, lavabo sospeso, top piastrellato, pavimento marrone e top bianco
Idee per un piccolo bagno di servizio minimal con ante lisce, ante marroni, WC monopezzo, pareti bianche, pavimento in laminato, lavabo sospeso, top piastrellato, pavimento marrone e top bianco
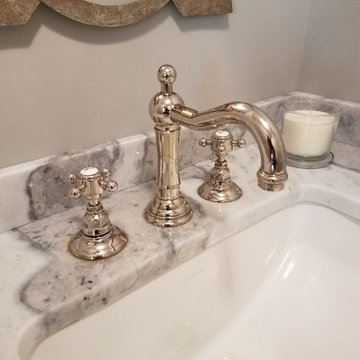
Foto di un piccolo bagno di servizio tradizionale con ante con riquadro incassato, ante con finitura invecchiata, WC monopezzo, pareti grigie, pavimento in laminato, lavabo sottopiano, top in marmo e pavimento grigio
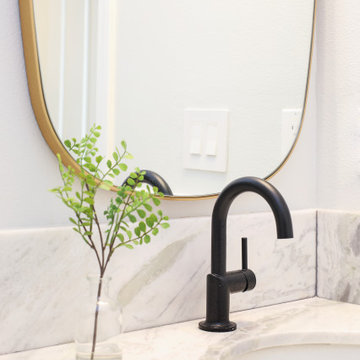
Foto di un grande bagno di servizio classico con ante a filo, ante bianche, pavimento in laminato, pavimento bianco, WC monopezzo, pareti bianche, lavabo sottopiano, top in quarzo composito, top bianco e mobile bagno incassato
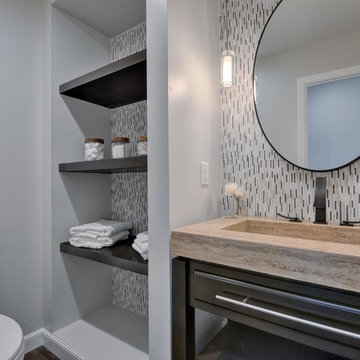
Budget analysis and project development by: May Construction, Inc.
Foto di un piccolo bagno di servizio minimal con ante lisce, ante nere, WC monopezzo, piastrelle multicolore, piastrelle di vetro, pareti grigie, pavimento in laminato, lavabo integrato, top in quarzite, pavimento marrone e top marrone
Foto di un piccolo bagno di servizio minimal con ante lisce, ante nere, WC monopezzo, piastrelle multicolore, piastrelle di vetro, pareti grigie, pavimento in laminato, lavabo integrato, top in quarzite, pavimento marrone e top marrone
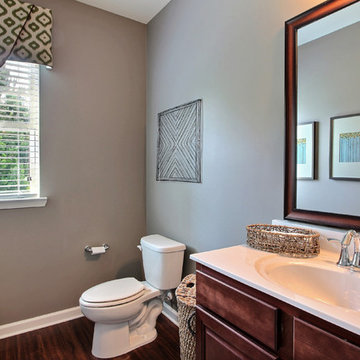
Amy Green
Foto di un grande bagno di servizio chic con WC monopezzo, pavimento in laminato, lavabo integrato, top in marmo, ante in stile shaker, ante in legno bruno, piastrelle grigie, pareti grigie e pavimento marrone
Foto di un grande bagno di servizio chic con WC monopezzo, pavimento in laminato, lavabo integrato, top in marmo, ante in stile shaker, ante in legno bruno, piastrelle grigie, pareti grigie e pavimento marrone
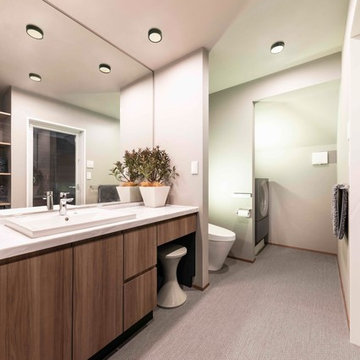
ワンボール、ワイドカウンターの洗面化粧台。
ミラーをカウンターと同等の幅にすることで
空間の広がりを感じます。
Ispirazione per un bagno di servizio minimalista di medie dimensioni con consolle stile comò, ante marroni, WC monopezzo, pareti grigie, pavimento in laminato, lavabo da incasso, top in superficie solida, pavimento grigio e top bianco
Ispirazione per un bagno di servizio minimalista di medie dimensioni con consolle stile comò, ante marroni, WC monopezzo, pareti grigie, pavimento in laminato, lavabo da incasso, top in superficie solida, pavimento grigio e top bianco
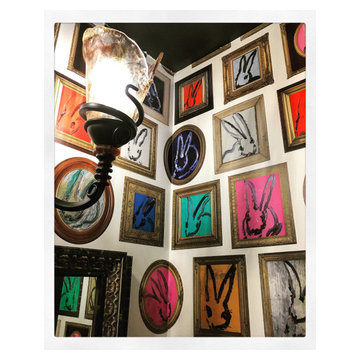
Updated this drab and dated powder room to the ultimate conversation piece. My client took my advice to install this fabulous bunny wallpaper in her powder room. It is quite the talk of the parties and she and her guests love it (and so do I)! Go BOLD!
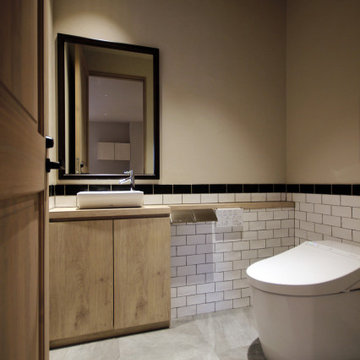
Immagine di un piccolo bagno di servizio tradizionale con consolle stile comò, ante in legno scuro, WC monopezzo, piastrelle bianche, piastrelle in gres porcellanato, pareti bianche, pavimento in laminato, lavabo a bacinella, top in legno, pavimento grigio e top beige
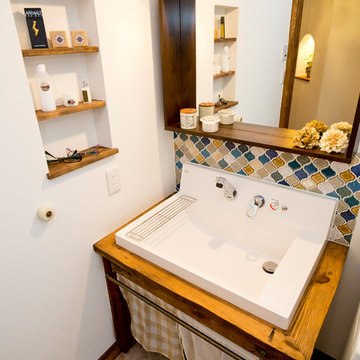
Ispirazione per un bagno di servizio con nessun'anta, ante in legno bruno, WC monopezzo, piastrelle multicolore, piastrelle in gres porcellanato, pareti bianche, pavimento in laminato, lavabo a bacinella, top in legno e pavimento multicolore
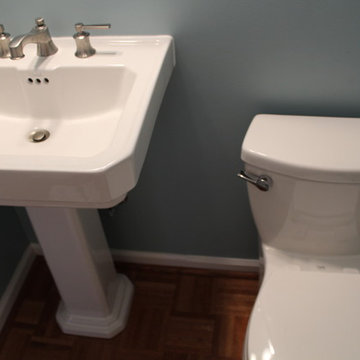
Foto di un bagno di servizio classico con WC monopezzo, pareti blu, pavimento beige e pavimento in laminato
Bagni di Servizio con WC monopezzo e pavimento in laminato - Foto e idee per arredare
2