Bagni di Servizio con WC monopezzo e pavimento grigio - Foto e idee per arredare
Filtra anche per:
Budget
Ordina per:Popolari oggi
121 - 140 di 1.498 foto
1 di 3

How do you bring a small space to the next level? Tile all the way up to the ceiling! This 3 dimensional, marble tile bounces off the wall and gives the space the wow it desires. It compliments the soapstone vanity top and the floating, custom vanity but neither get ignored.
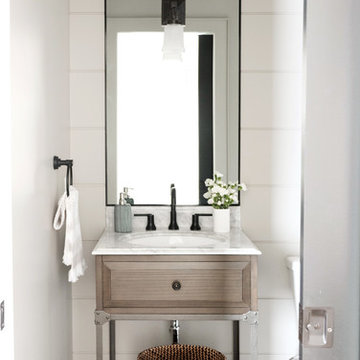
This beautiful, modern farm style custom home was elevated into a sophisticated design with layers of warm whites, panelled walls, t&g ceilings and natural granite stone.
It's built on top of an escarpment designed with large windows that has a spectacular view from every angle.
There are so many custom details that make this home so special. From the custom front entry mahogany door, white oak sliding doors, antiqued pocket doors, herringbone slate floors, a dog shower, to the specially designed room to store their firewood for their 20-foot high custom stone fireplace.
Other added bonus features include the four-season room with a cathedral wood panelled ceiling, large windows on every side to take in the breaking views, and a 1600 sqft fully finished detached heated garage.
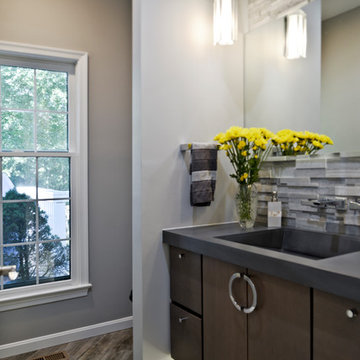
Side Addition to Oak Hill Home
After living in their Oak Hill home for several years, they decided that they needed a larger, multi-functional laundry room, a side entrance and mudroom that suited their busy lifestyles.
A small powder room was a closet placed in the middle of the kitchen, while a tight laundry closet space overflowed into the kitchen.
After meeting with Michael Nash Custom Kitchens, plans were drawn for a side addition to the right elevation of the home. This modification filled in an open space at end of driveway which helped boost the front elevation of this home.
Covering it with matching brick facade made it appear as a seamless addition.
The side entrance allows kids easy access to mudroom, for hang clothes in new lockers and storing used clothes in new large laundry room. This new state of the art, 10 feet by 12 feet laundry room is wrapped up with upscale cabinetry and a quartzite counter top.
The garage entrance door was relocated into the new mudroom, with a large side closet allowing the old doorway to become a pantry for the kitchen, while the old powder room was converted into a walk-in pantry.
A new adjacent powder room covered in plank looking porcelain tile was furnished with embedded black toilet tanks. A wall mounted custom vanity covered with stunning one-piece concrete and sink top and inlay mirror in stone covered black wall with gorgeous surround lighting. Smart use of intense and bold color tones, help improve this amazing side addition.
Dark grey built-in lockers complementing slate finished in place stone floors created a continuous floor place with the adjacent kitchen flooring.
Now this family are getting to enjoy every bit of the added space which makes life easier for all.
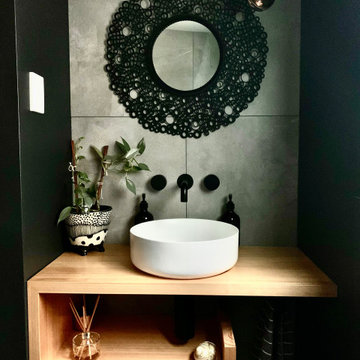
Black features create an interesting and moody room. The vanity unit was custom built by the home owner, re-purposing timber from an old bedhead.
Immagine di un piccolo bagno di servizio boho chic con ante in legno chiaro, WC monopezzo, piastrelle grigie, piastrelle in ceramica, pareti nere, pavimento con piastrelle in ceramica, lavabo a bacinella, top in legno, pavimento grigio e mobile bagno sospeso
Immagine di un piccolo bagno di servizio boho chic con ante in legno chiaro, WC monopezzo, piastrelle grigie, piastrelle in ceramica, pareti nere, pavimento con piastrelle in ceramica, lavabo a bacinella, top in legno, pavimento grigio e mobile bagno sospeso
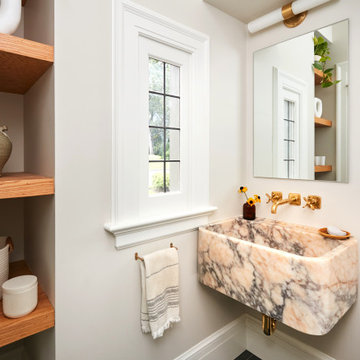
. The entry to the reconfigured mudroom was relocated to the driveway side for easy homeowner access. This also restored the home’s original historic entry door as the public point of welcome. The mudroom was designed with increased options for storage and a large closet. A new compact, yet efficient powder room includes a custom marble sink and a window to the exterior for natural light.
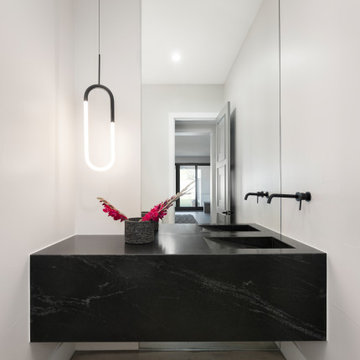
Custom floor-to-ceiling mirror, wall-mounted custom granite vanity, custom side-slope integrated sink.
Foto di un bagno di servizio minimal di medie dimensioni con WC monopezzo, piastrelle a specchio, pareti grigie, pavimento in laminato, lavabo integrato, top in granito, pavimento grigio, top nero e mobile bagno sospeso
Foto di un bagno di servizio minimal di medie dimensioni con WC monopezzo, piastrelle a specchio, pareti grigie, pavimento in laminato, lavabo integrato, top in granito, pavimento grigio, top nero e mobile bagno sospeso
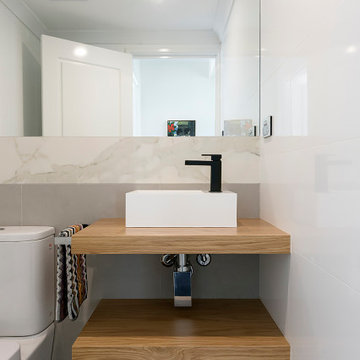
Ispirazione per un piccolo bagno di servizio nordico con nessun'anta, ante in legno chiaro, WC monopezzo, piastrelle grigie, piastrelle in gres porcellanato, pareti bianche, pavimento in gres porcellanato, lavabo a bacinella, top in legno, pavimento grigio, top marrone e mobile bagno sospeso
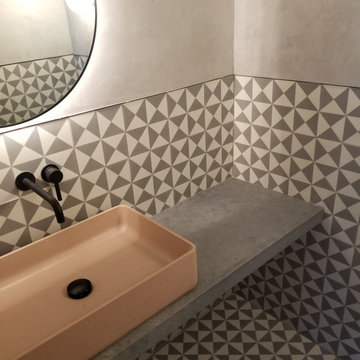
Idee per un piccolo bagno di servizio minimalista con nessun'anta, ante grigie, WC monopezzo, pistrelle in bianco e nero, piastrelle di cemento, pareti grigie, pavimento in cementine, lavabo a bacinella, top in cemento, pavimento grigio, top grigio e mobile bagno incassato
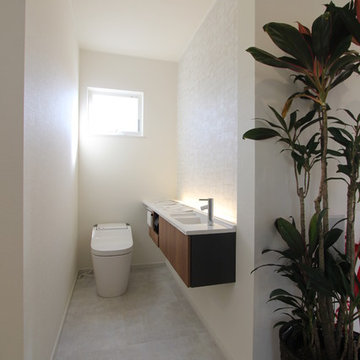
ナイスホームショールーム photo by nicehome
Foto di un piccolo bagno di servizio rustico con WC monopezzo, pareti bianche, pavimento in vinile e pavimento grigio
Foto di un piccolo bagno di servizio rustico con WC monopezzo, pareti bianche, pavimento in vinile e pavimento grigio
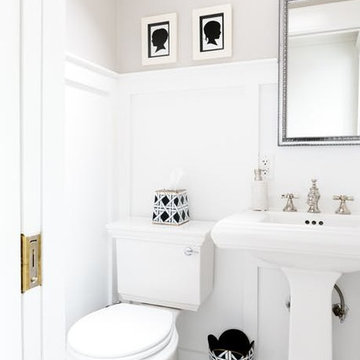
Anna Spaller
Idee per un piccolo bagno di servizio tradizionale con WC monopezzo, pareti grigie, pavimento in marmo, lavabo a colonna e pavimento grigio
Idee per un piccolo bagno di servizio tradizionale con WC monopezzo, pareti grigie, pavimento in marmo, lavabo a colonna e pavimento grigio

Powder room. Amazing black and grey finishes. led lighting and custom wall tile.
Immagine di un grande bagno di servizio contemporaneo con ante lisce, ante nere, WC monopezzo, piastrelle grigie, piastrelle in ceramica, pareti nere, pavimento con piastrelle in ceramica, lavabo da incasso, top in granito, pavimento grigio, top nero e mobile bagno sospeso
Immagine di un grande bagno di servizio contemporaneo con ante lisce, ante nere, WC monopezzo, piastrelle grigie, piastrelle in ceramica, pareti nere, pavimento con piastrelle in ceramica, lavabo da incasso, top in granito, pavimento grigio, top nero e mobile bagno sospeso
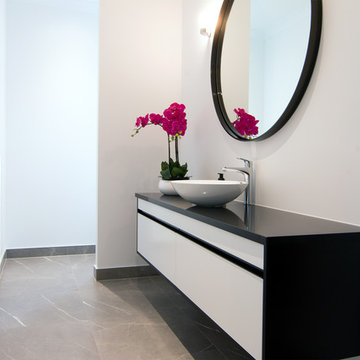
This guest powder room feautures a strking black and white vanity with recessed handles. The soft grey marble floor tiles prevent the room looking cold.
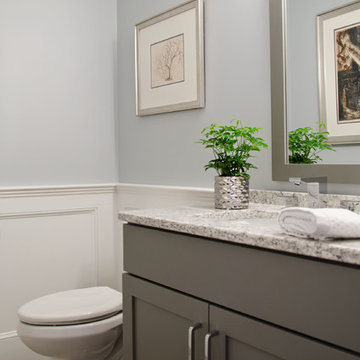
The powder room was transformed and appointed with impeccable details. Panel molding around the perimeter of the room combined with hand pressed 2x2 metal accent pieces highlighting the tile floor bring added character and dimension to this quaint little space.

In the cloakroom, a captivating mural unfolds as walls come alive with an enchanting panorama of flowers intertwined with a diverse array of whimsical animals. This artistic masterpiece brings an immersive and playful atmosphere, seamlessly blending the beauty of nature with the charm of the animal kingdom. Each corner reveals a delightful surprise, from colorful butterflies fluttering around blossoms to curious animals peeking out from the foliage. This imaginative mural not only transforms the cloakroom into a visually engaging space but also sparks the imagination, making every visit a delightful journey through a magical realm of flora and fauna.
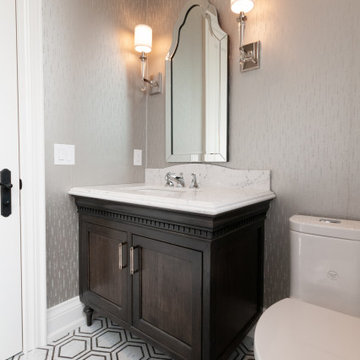
Ispirazione per un piccolo bagno di servizio chic con consolle stile comò, ante in legno bruno, WC monopezzo, pavimento in marmo, lavabo sottopiano, top in quarzo composito, pavimento grigio, top bianco, mobile bagno incassato e carta da parati
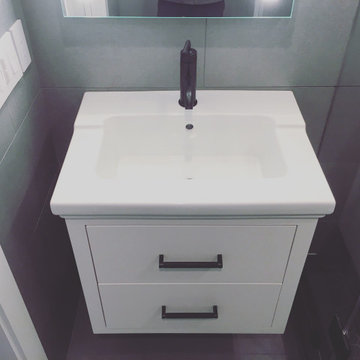
Bringing new life to this 1970’s condo with a clean lined modern mountain aesthetic.
Tearing out the existing walls in this condo left us with a blank slate and the ability to create an open and inviting living environment. Our client wanted a clean easy living vibe to help take them away from their everyday big city living. The new design has three bedrooms, one being a first floor master suite with steam shower, a large mud/gear room and plenty of space to entertain acres guests.
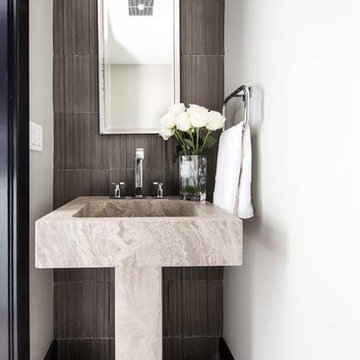
The powder room is outfitted with a modern stone pedestal sink and dimensional gray tile accent wall. A custom silver mirror compliments the polished chrome faucet and sconce. Flooring is a geometric stone tile.
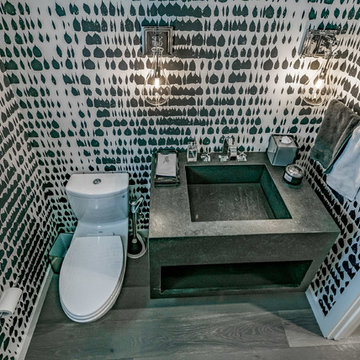
Esempio di un bagno di servizio moderno di medie dimensioni con WC monopezzo, pareti multicolore, pavimento in legno massello medio, lavabo sospeso, top in quarzo composito e pavimento grigio
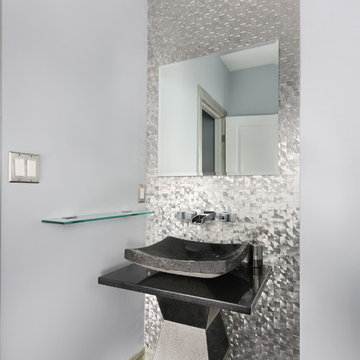
Cranshaw Photography
Ispirazione per un piccolo bagno di servizio contemporaneo con WC monopezzo, piastrelle nere, piastrelle a mosaico, pavimento con piastrelle a mosaico, lavabo a colonna, top in granito, pareti grigie e pavimento grigio
Ispirazione per un piccolo bagno di servizio contemporaneo con WC monopezzo, piastrelle nere, piastrelle a mosaico, pavimento con piastrelle a mosaico, lavabo a colonna, top in granito, pareti grigie e pavimento grigio
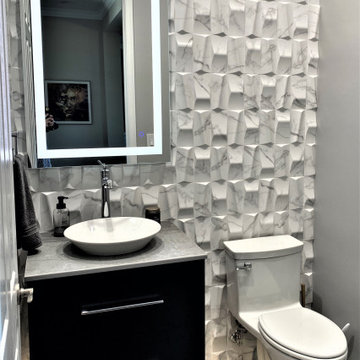
Much needed update for a townhouse Powder Room
Foto di un piccolo bagno di servizio tradizionale con ante lisce, ante nere, WC monopezzo, pistrelle in bianco e nero, piastrelle in ceramica, pareti grigie, pavimento in gres porcellanato, lavabo a bacinella, top in quarzo composito, pavimento grigio, top grigio e mobile bagno sospeso
Foto di un piccolo bagno di servizio tradizionale con ante lisce, ante nere, WC monopezzo, pistrelle in bianco e nero, piastrelle in ceramica, pareti grigie, pavimento in gres porcellanato, lavabo a bacinella, top in quarzo composito, pavimento grigio, top grigio e mobile bagno sospeso
Bagni di Servizio con WC monopezzo e pavimento grigio - Foto e idee per arredare
7