Bagni di Servizio con WC monopezzo e pavimento con piastrelle a mosaico - Foto e idee per arredare
Filtra anche per:
Budget
Ordina per:Popolari oggi
41 - 60 di 268 foto
1 di 3
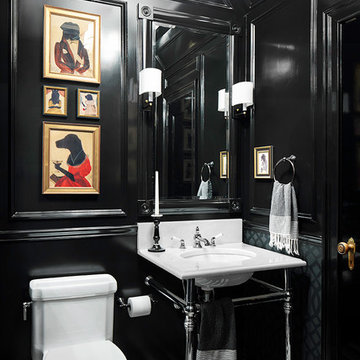
Donna Dotan Photography
Immagine di un bagno di servizio classico con lavabo a consolle, WC monopezzo, pareti nere e pavimento con piastrelle a mosaico
Immagine di un bagno di servizio classico con lavabo a consolle, WC monopezzo, pareti nere e pavimento con piastrelle a mosaico

This compact powder bath is gorgeous but hard to photograph. Not shown is fabulous Walker Zanger white marble floor tile with dark navy and light blue accents. (Same material can be seen on backsplash wall of Butler's Pantry in kitchen photo) Quartzite countertop is same as kitchen bar and niche buffet in dining room and has a 3" flat miter edge. Aged brass modern LED wall sconces are installed in mirror. Gray blue cork wallcovering has gold metal accents for added shimmer and modern flair.
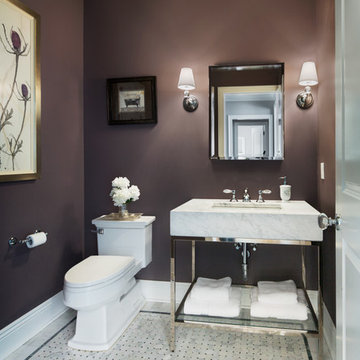
Amanda Kirkpatrick
Immagine di un bagno di servizio tradizionale di medie dimensioni con lavabo sottopiano, top in marmo, WC monopezzo, piastrelle grigie, pareti marroni e pavimento con piastrelle a mosaico
Immagine di un bagno di servizio tradizionale di medie dimensioni con lavabo sottopiano, top in marmo, WC monopezzo, piastrelle grigie, pareti marroni e pavimento con piastrelle a mosaico
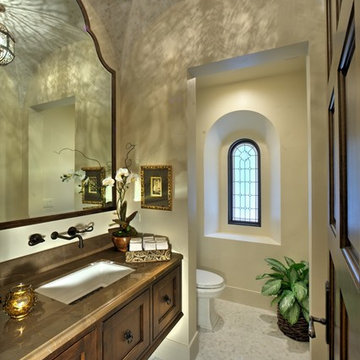
The elegant powder room features wall mounted rubbed bronze fixtures, stained glass window, custom moroccan light fixture suspended from a tiled groin ceiling designed to coordinate with the mosaic tiled flooring.
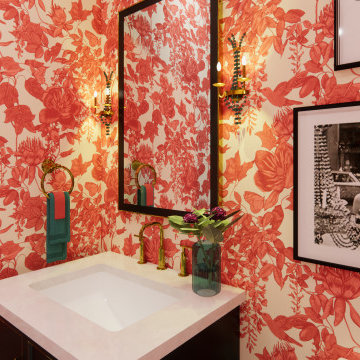
Ispirazione per un piccolo bagno di servizio classico con consolle stile comò, ante nere, WC monopezzo, pareti arancioni, pavimento con piastrelle a mosaico, pavimento bianco, top bianco, mobile bagno freestanding, carta da parati, lavabo sottopiano e top in marmo
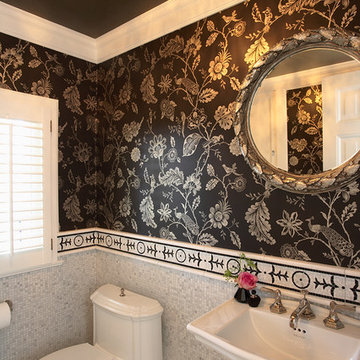
Architect: Cook Architectural Design Studio
General Contractor: Erotas Building Corp
Photo Credit: Susan Gilmore Photography
Esempio di un bagno di servizio chic con piastrelle a mosaico, lavabo a colonna, pavimento con piastrelle a mosaico e WC monopezzo
Esempio di un bagno di servizio chic con piastrelle a mosaico, lavabo a colonna, pavimento con piastrelle a mosaico e WC monopezzo
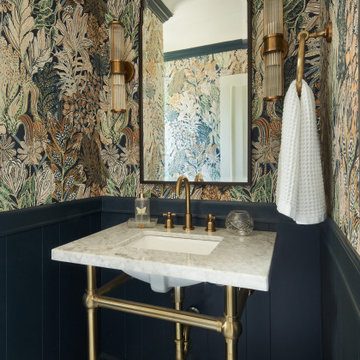
Powder bath with wainscotting and wallpaper, marble and brass open sink console and plaid mosaic tile floors.
Ispirazione per un piccolo bagno di servizio tradizionale con WC monopezzo, pavimento con piastrelle a mosaico, lavabo sottopiano, top in marmo, top bianco, mobile bagno freestanding e carta da parati
Ispirazione per un piccolo bagno di servizio tradizionale con WC monopezzo, pavimento con piastrelle a mosaico, lavabo sottopiano, top in marmo, top bianco, mobile bagno freestanding e carta da parati
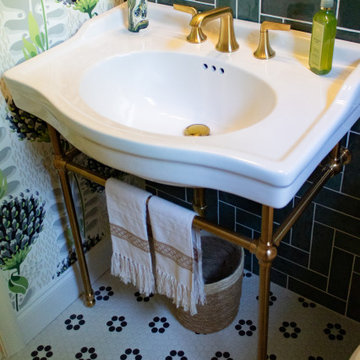
In the heart of Sorena's well-appointed home, the transformation of a powder room into a delightful blend of style and luxury has taken place. This fresh and inviting space combines modern tastes with classic art deco influences, creating an environment that's both comforting and elegant. High-end white porcelain fixtures, coordinated with appealing brass metals, offer a feeling of welcoming sophistication. The walls, dressed in tones of floral green, black, and tan, work perfectly with the bold green zigzag tile pattern. The contrasting black and white floral penny tile floor adds a lively touch to the room. And the ceiling, finished in glossy dark green paint, ties everything together, emphasizing the recurring green theme. Sorena now has a place that's not just a bathroom, but a refreshing retreat to enjoy and relax in.
Step into Sorena's powder room, and you'll find yourself in an artfully designed space where every element has been thoughtfully chosen. Brass accents create a unifying theme, while the quality porcelain sink and fixtures invite admiration and use. A well-placed mirror framed in brass extends the room visually, reflecting the rich patterns that make this space unique. Soft light from a frosted window accentuates the polished surfaces and highlights the harmonious blend of green shades throughout the room. More than just a functional space, Sorena's powder room offers a personal touch of luxury and style, turning everyday routines into something a little more special. It's a testament to what can be achieved when classic design meets contemporary flair, and it's a space where every visit feels like a treat.
The transformation of Sorena's home doesn't end with the powder room. If you've enjoyed taking a look at this space, you might also be interested in the kitchen renovation that's part of the same project. Designed with care and practicality, the kitchen showcases some great ideas that could be just what you're looking for.
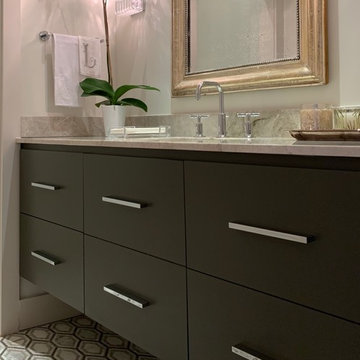
A place to have fun with tile and glam accessories! Since this is a small space, the impact is large when unique approaches are taken with the finishes. The result - breathtaking!

After purchasing this Sunnyvale home several years ago, it was finally time to create the home of their dreams for this young family. With a wholly reimagined floorplan and primary suite addition, this home now serves as headquarters for this busy family.
The wall between the kitchen, dining, and family room was removed, allowing for an open concept plan, perfect for when kids are playing in the family room, doing homework at the dining table, or when the family is cooking. The new kitchen features tons of storage, a wet bar, and a large island. The family room conceals a small office and features custom built-ins, which allows visibility from the front entry through to the backyard without sacrificing any separation of space.
The primary suite addition is spacious and feels luxurious. The bathroom hosts a large shower, freestanding soaking tub, and a double vanity with plenty of storage. The kid's bathrooms are playful while still being guests to use. Blues, greens, and neutral tones are featured throughout the home, creating a consistent color story. Playful, calm, and cheerful tones are in each defining area, making this the perfect family house.
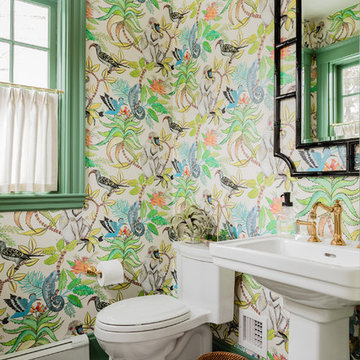
Foto di un bagno di servizio chic con WC monopezzo, pareti multicolore, pavimento con piastrelle a mosaico, lavabo a colonna e pavimento multicolore
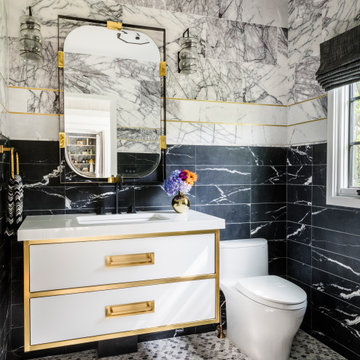
Esempio di un bagno di servizio contemporaneo con ante lisce, ante bianche, WC monopezzo, pistrelle in bianco e nero, pavimento con piastrelle a mosaico, lavabo sottopiano, pavimento multicolore, top bianco e mobile bagno sospeso
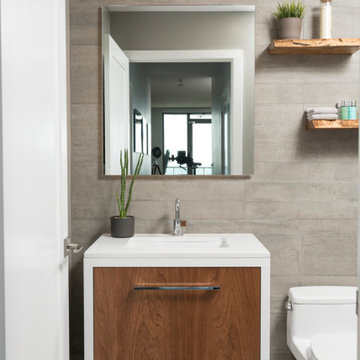
Idee per un piccolo bagno di servizio design con ante lisce, ante in legno scuro, WC monopezzo, piastrelle grigie, pareti grigie, pavimento con piastrelle a mosaico, lavabo sottopiano, pavimento grigio, top bianco e mobile bagno sospeso
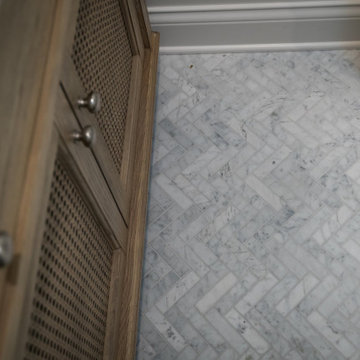
Foto di un bagno di servizio classico di medie dimensioni con consolle stile comò, ante marroni, WC monopezzo, pareti bianche, pavimento con piastrelle a mosaico, lavabo sottopiano, top in marmo, pavimento bianco, top bianco e mobile bagno freestanding
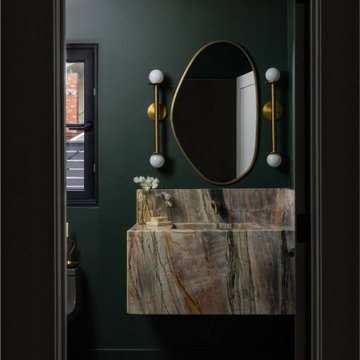
Immagine di un piccolo bagno di servizio moderno con WC monopezzo, pareti verdi, pavimento con piastrelle a mosaico, lavabo integrato, top in marmo, pavimento nero e mobile bagno sospeso
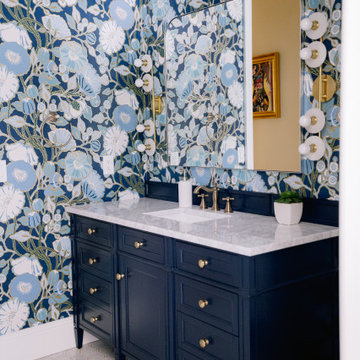
This rich, navy, and gold wallpaper elevates the look of this once simple pool bathroom. Adding a navy vanity with gold hardware and plumbing fixtures stands as an accent that matches the wallpaper in a stunning way.

After purchasing this Sunnyvale home several years ago, it was finally time to create the home of their dreams for this young family. With a wholly reimagined floorplan and primary suite addition, this home now serves as headquarters for this busy family.
The wall between the kitchen, dining, and family room was removed, allowing for an open concept plan, perfect for when kids are playing in the family room, doing homework at the dining table, or when the family is cooking. The new kitchen features tons of storage, a wet bar, and a large island. The family room conceals a small office and features custom built-ins, which allows visibility from the front entry through to the backyard without sacrificing any separation of space.
The primary suite addition is spacious and feels luxurious. The bathroom hosts a large shower, freestanding soaking tub, and a double vanity with plenty of storage. The kid's bathrooms are playful while still being guests to use. Blues, greens, and neutral tones are featured throughout the home, creating a consistent color story. Playful, calm, and cheerful tones are in each defining area, making this the perfect family house.
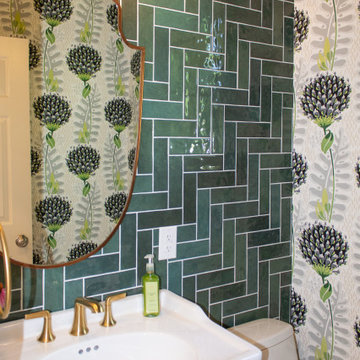
In the heart of Sorena's well-appointed home, the transformation of a powder room into a delightful blend of style and luxury has taken place. This fresh and inviting space combines modern tastes with classic art deco influences, creating an environment that's both comforting and elegant. High-end white porcelain fixtures, coordinated with appealing brass metals, offer a feeling of welcoming sophistication. The walls, dressed in tones of floral green, black, and tan, work perfectly with the bold green zigzag tile pattern. The contrasting black and white floral penny tile floor adds a lively touch to the room. And the ceiling, finished in glossy dark green paint, ties everything together, emphasizing the recurring green theme. Sorena now has a place that's not just a bathroom, but a refreshing retreat to enjoy and relax in.
Step into Sorena's powder room, and you'll find yourself in an artfully designed space where every element has been thoughtfully chosen. Brass accents create a unifying theme, while the quality porcelain sink and fixtures invite admiration and use. A well-placed mirror framed in brass extends the room visually, reflecting the rich patterns that make this space unique. Soft light from a frosted window accentuates the polished surfaces and highlights the harmonious blend of green shades throughout the room. More than just a functional space, Sorena's powder room offers a personal touch of luxury and style, turning everyday routines into something a little more special. It's a testament to what can be achieved when classic design meets contemporary flair, and it's a space where every visit feels like a treat.
The transformation of Sorena's home doesn't end with the powder room. If you've enjoyed taking a look at this space, you might also be interested in the kitchen renovation that's part of the same project. Designed with care and practicality, the kitchen showcases some great ideas that could be just what you're looking for.
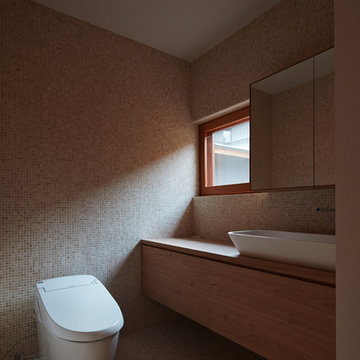
photo by Shohei Yoshida
Ispirazione per un bagno di servizio minimalista con ante lisce, ante in legno chiaro, WC monopezzo, piastrelle beige, piastrelle a mosaico, pareti beige, pavimento con piastrelle a mosaico, lavabo a bacinella, top in legno e pavimento beige
Ispirazione per un bagno di servizio minimalista con ante lisce, ante in legno chiaro, WC monopezzo, piastrelle beige, piastrelle a mosaico, pareti beige, pavimento con piastrelle a mosaico, lavabo a bacinella, top in legno e pavimento beige
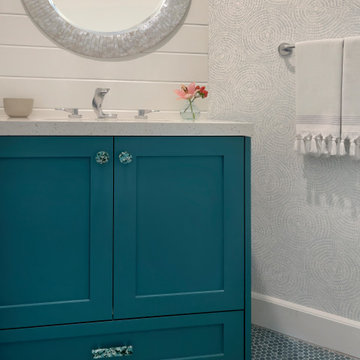
Esempio di un piccolo bagno di servizio stile marinaro con ante in stile shaker, ante verdi, WC monopezzo, pareti bianche, pavimento con piastrelle a mosaico, lavabo sottopiano, top in quarzo composito, pavimento verde, top bianco, mobile bagno incassato e carta da parati
Bagni di Servizio con WC monopezzo e pavimento con piastrelle a mosaico - Foto e idee per arredare
3