Bagni di Servizio con WC a due pezzi e orinatoio - Foto e idee per arredare
Filtra anche per:
Budget
Ordina per:Popolari oggi
41 - 60 di 10.399 foto
1 di 3

Esempio di un bagno di servizio design di medie dimensioni con consolle stile comò, ante bianche, WC a due pezzi, pareti nere, pavimento in gres porcellanato, lavabo sottopiano, top in marmo, pavimento grigio e top bianco

This pretty powder bath is part of a whole house design and renovation by Haven Design and Construction. The herringbone marble flooring provides a subtle pattern that reflects the gray and white color scheme of this elegant powder bath. A soft gray wallpaper with beaded octagon geometric design provides sophistication to the tiny jewelbox powder room, while the gold and glass chandelier adds drama. The furniture detailing of the custom vanity cabinet adds further detail. This powder bath is sure to impress guests.

Dark powder room with tile chair rail
Idee per un piccolo bagno di servizio classico con WC a due pezzi, piastrelle nere, piastrelle di pietra calcarea, pareti nere, pavimento in gres porcellanato, lavabo a colonna e pavimento multicolore
Idee per un piccolo bagno di servizio classico con WC a due pezzi, piastrelle nere, piastrelle di pietra calcarea, pareti nere, pavimento in gres porcellanato, lavabo a colonna e pavimento multicolore
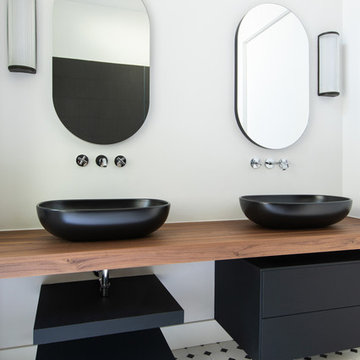
Davide Bellucca Photography
Idee per un bagno di servizio minimalista con nessun'anta, ante grigie, WC a due pezzi, piastrelle bianche, piastrelle in gres porcellanato, pareti bianche, pavimento in gres porcellanato, lavabo a bacinella e top in legno
Idee per un bagno di servizio minimalista con nessun'anta, ante grigie, WC a due pezzi, piastrelle bianche, piastrelle in gres porcellanato, pareti bianche, pavimento in gres porcellanato, lavabo a bacinella e top in legno
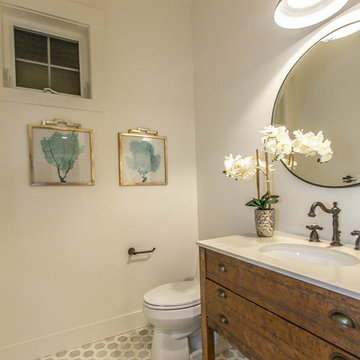
Foto di un bagno di servizio country di medie dimensioni con ante lisce, ante in legno bruno, WC a due pezzi, pareti bianche, pavimento in marmo, lavabo sottopiano, top in quarzo composito, pavimento grigio e top beige
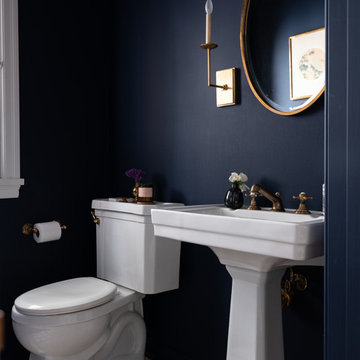
Renovation of 1920's historic home in the heart of Hancock Park. Architectural remodel to re-configured the downstairs floor plan, allowing for an expanded kitchen and family room. Bespoke english style kitchen and bathrooms preserve the charm of this historic gem.
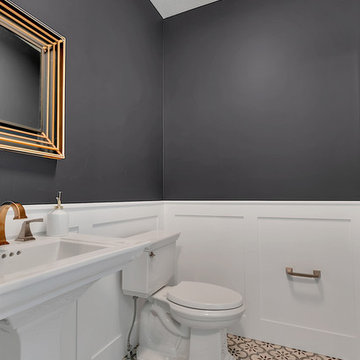
Photo Credit: REI360
Immagine di un piccolo bagno di servizio chic con WC a due pezzi, pareti nere, pavimento con piastrelle in ceramica e lavabo a colonna
Immagine di un piccolo bagno di servizio chic con WC a due pezzi, pareti nere, pavimento con piastrelle in ceramica e lavabo a colonna

Esempio di un bagno di servizio country con WC a due pezzi, pareti grigie, parquet scuro, lavabo a colonna e pavimento marrone
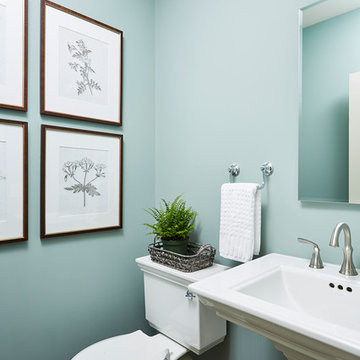
Designer: Laura Engen Interior Design
Architectural Designer: Will Spencer Studio
Builder: Reuter Walton Residential
Photographer: Alyssa Lee Photography

Beyond Beige Interior Design | www.beyondbeige.com | Ph: 604-876-3800 | Photography By Provoke Studios | Furniture Purchased From The Living Lab Furniture Co.
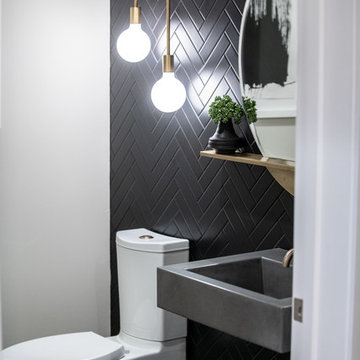
Powder Room
Ispirazione per un bagno di servizio minimalista di medie dimensioni con nessun'anta, WC a due pezzi, piastrelle nere, piastrelle in ceramica, pavimento in gres porcellanato, lavabo integrato, top in cemento, pavimento nero, top grigio, ante in legno bruno e pareti nere
Ispirazione per un bagno di servizio minimalista di medie dimensioni con nessun'anta, WC a due pezzi, piastrelle nere, piastrelle in ceramica, pavimento in gres porcellanato, lavabo integrato, top in cemento, pavimento nero, top grigio, ante in legno bruno e pareti nere

Photographer: Ryan Gamma
Foto di un bagno di servizio minimalista di medie dimensioni con ante lisce, ante in legno bruno, WC a due pezzi, piastrelle bianche, piastrelle a mosaico, pareti bianche, pavimento in gres porcellanato, lavabo a bacinella, top in quarzo composito, pavimento bianco e top bianco
Foto di un bagno di servizio minimalista di medie dimensioni con ante lisce, ante in legno bruno, WC a due pezzi, piastrelle bianche, piastrelle a mosaico, pareti bianche, pavimento in gres porcellanato, lavabo a bacinella, top in quarzo composito, pavimento bianco e top bianco

Our clients called us wanting to not only update their master bathroom but to specifically make it more functional. She had just had knee surgery, so taking a shower wasn’t easy. They wanted to remove the tub and enlarge the shower, as much as possible, and add a bench. She really wanted a seated makeup vanity area, too. They wanted to replace all vanity cabinets making them one height, and possibly add tower storage. With the current layout, they felt that there were too many doors, so we discussed possibly using a barn door to the bedroom.
We removed the large oval bathtub and expanded the shower, with an added bench. She got her seated makeup vanity and it’s placed between the shower and the window, right where she wanted it by the natural light. A tilting oval mirror sits above the makeup vanity flanked with Pottery Barn “Hayden” brushed nickel vanity lights. A lit swing arm makeup mirror was installed, making for a perfect makeup vanity! New taller Shiloh “Eclipse” bathroom cabinets painted in Polar with Slate highlights were installed (all at one height), with Kohler “Caxton” square double sinks. Two large beautiful mirrors are hung above each sink, again, flanked with Pottery Barn “Hayden” brushed nickel vanity lights on either side. Beautiful Quartzmasters Polished Calacutta Borghini countertops were installed on both vanities, as well as the shower bench top and shower wall cap.
Carrara Valentino basketweave mosaic marble tiles was installed on the shower floor and the back of the niches, while Heirloom Clay 3x9 tile was installed on the shower walls. A Delta Shower System was installed with both a hand held shower and a rainshower. The linen closet that used to have a standard door opening into the middle of the bathroom is now storage cabinets, with the classic Restoration Hardware “Campaign” pulls on the drawers and doors. A beautiful Birch forest gray 6”x 36” floor tile, laid in a random offset pattern was installed for an updated look on the floor. New glass paneled doors were installed to the closet and the water closet, matching the barn door. A gorgeous Shades of Light 20” “Pyramid Crystals” chandelier was hung in the center of the bathroom to top it all off!
The bedroom was painted a soothing Magnetic Gray and a classic updated Capital Lighting “Harlow” Chandelier was hung for an updated look.
We were able to meet all of our clients needs by removing the tub, enlarging the shower, installing the seated makeup vanity, by the natural light, right were she wanted it and by installing a beautiful barn door between the bathroom from the bedroom! Not only is it beautiful, but it’s more functional for them now and they love it!
Design/Remodel by Hatfield Builders & Remodelers | Photography by Versatile Imaging

Wall hung vanity in Walnut with Tech Light pendants. Stone wall in ledgestone marble.
Esempio di un grande bagno di servizio minimalista con ante lisce, ante in legno bruno, WC a due pezzi, pistrelle in bianco e nero, piastrelle in pietra, pareti beige, pavimento in gres porcellanato, lavabo da incasso, top in marmo, pavimento grigio e top nero
Esempio di un grande bagno di servizio minimalista con ante lisce, ante in legno bruno, WC a due pezzi, pistrelle in bianco e nero, piastrelle in pietra, pareti beige, pavimento in gres porcellanato, lavabo da incasso, top in marmo, pavimento grigio e top nero
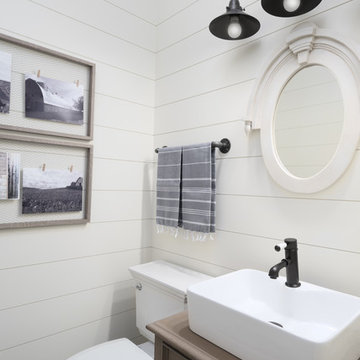
Christopher Jones Photography
Ispirazione per un bagno di servizio country con ante con riquadro incassato, ante in legno scuro, WC a due pezzi, piastrelle bianche, pareti bianche, lavabo a bacinella, top in legno e top marrone
Ispirazione per un bagno di servizio country con ante con riquadro incassato, ante in legno scuro, WC a due pezzi, piastrelle bianche, pareti bianche, lavabo a bacinella, top in legno e top marrone

Immagine di un bagno di servizio vittoriano con WC a due pezzi, pareti multicolore, parquet scuro, lavabo a colonna e pavimento marrone

Idee per un piccolo bagno di servizio vittoriano con WC a due pezzi, pareti verdi, pavimento in gres porcellanato, lavabo sospeso e pavimento nero

Idee per un bagno di servizio classico con ante con riquadro incassato, ante in legno bruno, WC a due pezzi, pareti multicolore, lavabo a bacinella, pavimento beige e top beige
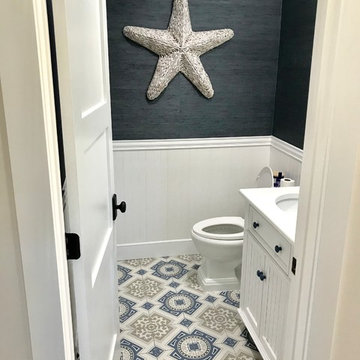
Beach Style Bathroom with light wainscoting and dark grass clothe wallpaper.
Foto di un piccolo bagno di servizio costiero con ante a filo, ante bianche, WC a due pezzi, piastrelle multicolore, piastrelle in ceramica, pareti grigie, pavimento con piastrelle in ceramica, lavabo sottopiano e pavimento multicolore
Foto di un piccolo bagno di servizio costiero con ante a filo, ante bianche, WC a due pezzi, piastrelle multicolore, piastrelle in ceramica, pareti grigie, pavimento con piastrelle in ceramica, lavabo sottopiano e pavimento multicolore

This beautiful transitional powder room with wainscot paneling and wallpaper was transformed from a 1990's raspberry pink and ornate room. The space now breathes and feels so much larger. The vanity was a custom piece using an old chest of drawers. We removed the feet and added the custom metal base. The original hardware was then painted to match the base.
Bagni di Servizio con WC a due pezzi e orinatoio - Foto e idee per arredare
3