Bagni di Servizio con WC a due pezzi e boiserie - Foto e idee per arredare
Filtra anche per:
Budget
Ordina per:Popolari oggi
1 - 20 di 133 foto
1 di 3

Ispirazione per un bagno di servizio stile marinaro con WC a due pezzi, pareti blu, lavabo a colonna, boiserie e carta da parati

Embodying many of the key elements that are iconic in craftsman design, the rooms of this home are both luxurious and welcoming. From a kitchen with a statement range hood and dramatic chiseled edge quartz countertops, to a character-rich basement bar and lounge area, to a fashion-lover's dream master closet, this stunning family home has a special charm for everyone and the perfect space for everything.

Foto di un piccolo bagno di servizio classico con ante in stile shaker, ante bianche, WC a due pezzi, pareti arancioni, lavabo sottopiano, top in marmo, top nero, mobile bagno incassato e boiserie
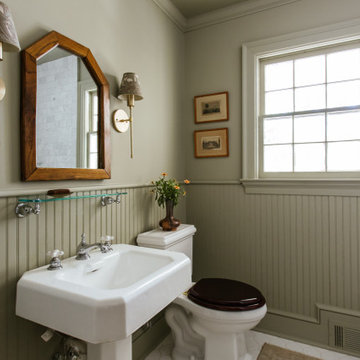
Ispirazione per un bagno di servizio tradizionale con WC a due pezzi, pareti verdi, pavimento bianco e boiserie

Powder room with light gray cabinets and dark gray wainscot detail wall.
Idee per un bagno di servizio country di medie dimensioni con ante con riquadro incassato, ante grigie, WC a due pezzi, pareti grigie, lavabo a bacinella, top in quarzo composito, top bianco, mobile bagno incassato e boiserie
Idee per un bagno di servizio country di medie dimensioni con ante con riquadro incassato, ante grigie, WC a due pezzi, pareti grigie, lavabo a bacinella, top in quarzo composito, top bianco, mobile bagno incassato e boiserie

Ispirazione per un piccolo bagno di servizio chic con WC a due pezzi, pareti beige, pavimento con piastrelle a mosaico, lavabo sospeso, pavimento multicolore e boiserie

Idee per un bagno di servizio stile marinaro di medie dimensioni con ante con riquadro incassato, ante in legno scuro, WC a due pezzi, pareti blu, pavimento in legno massello medio, mobile bagno freestanding e boiserie

Who doesn’t love a jewel box powder room? The beautifully appointed space features wainscot, a custom metallic ceiling, and custom vanity with marble floors. Wallpaper by Nina Campbell for Osborne & Little.
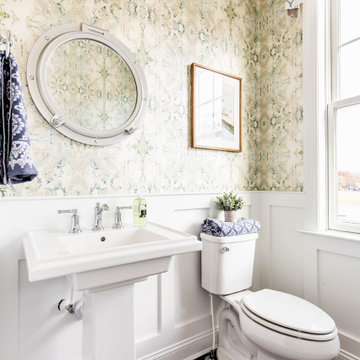
Immagine di un bagno di servizio tradizionale con WC a due pezzi, pareti verdi, parquet scuro, lavabo a colonna, pavimento marrone e boiserie
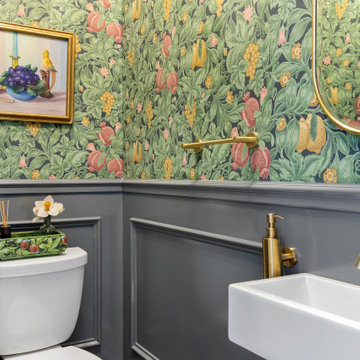
Immagine di un piccolo bagno di servizio classico con lavabo sospeso, carta da parati, boiserie, WC a due pezzi e pareti multicolore
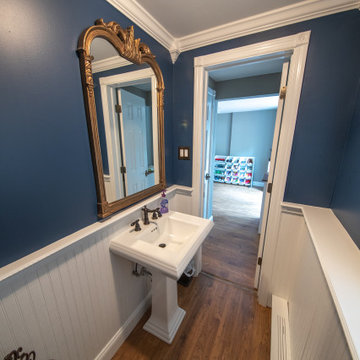
On the entry level off of the kids area/sitting room, in the rear of the home by the back door this powder room provides the family as well as the guests convenient access to a rest room when outside in backyard.

Small powder room remodel. Added a small shower to existing powder room by taking space from the adjacent laundry area.
Ispirazione per un piccolo bagno di servizio classico con nessun'anta, ante blu, WC a due pezzi, piastrelle in ceramica, pareti blu, pavimento con piastrelle in ceramica, lavabo integrato, pavimento bianco, top bianco, mobile bagno freestanding e boiserie
Ispirazione per un piccolo bagno di servizio classico con nessun'anta, ante blu, WC a due pezzi, piastrelle in ceramica, pareti blu, pavimento con piastrelle in ceramica, lavabo integrato, pavimento bianco, top bianco, mobile bagno freestanding e boiserie
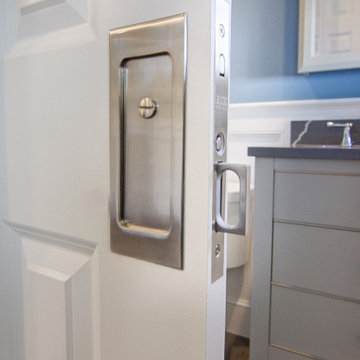
Powder Room make over with wainscoting, blue walls, dark blue ceiling, gray vanity, a quartz countertop and a pocket door.
Foto di un piccolo bagno di servizio moderno con ante lisce, ante grigie, WC a due pezzi, pareti blu, pavimento in gres porcellanato, lavabo sottopiano, top in quarzo composito, pavimento marrone, top nero, mobile bagno freestanding e boiserie
Foto di un piccolo bagno di servizio moderno con ante lisce, ante grigie, WC a due pezzi, pareti blu, pavimento in gres porcellanato, lavabo sottopiano, top in quarzo composito, pavimento marrone, top nero, mobile bagno freestanding e boiserie

The powder room, located off the kitchen and main entry, is designed with natural elements in mind. Including, the stone rock knobs, walnut live edge countertop, and cross sections of firewood wallpaper.

Partial gut and redesign of the Kitchen and Dining Room, including a floor plan modification of the Kitchen. Bespoke kitchen cabinetry design and custom modifications to existing cabinetry. Metal range hood design, along with furniture, wallpaper, and lighting updates throughout the first floor. Complete powder bathroom redesign including sink, plumbing, lighting, wallpaper, and accessories.
When our clients agreed to the navy and brass range hood we knew this kitchen would be a showstopper. There’s no underestimated what an unexpected punch of color can achieve.
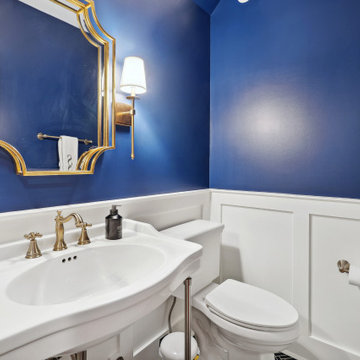
Foto di un piccolo bagno di servizio tradizionale con WC a due pezzi, pareti blu, pavimento in gres porcellanato, lavabo a consolle, pavimento nero e boiserie

A transitional powder room with a new pinwheel mosaic flooring and white wainscot rests just outside of the kitchen and family room.
Idee per un piccolo bagno di servizio design con consolle stile comò, ante bianche, WC a due pezzi, pareti blu, pavimento in gres porcellanato, lavabo sottopiano, top in quarzite, pavimento bianco, top bianco, mobile bagno freestanding e boiserie
Idee per un piccolo bagno di servizio design con consolle stile comò, ante bianche, WC a due pezzi, pareti blu, pavimento in gres porcellanato, lavabo sottopiano, top in quarzite, pavimento bianco, top bianco, mobile bagno freestanding e boiserie
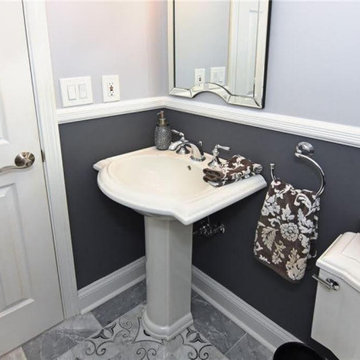
An interior design collaboration with the homeowners offers a well connected transitional style throughout the home. From an open concept kitchen and family room, to a guest powder room, spacious Master Bathroom, and coordination of paint and window treatments for the Living Room, Dining Room, and Master Bedroom. Interior Design by True Identity Concepts.

This stand-alone condominium blends traditional styles with modern farmhouse exterior features. Blurring the lines between condominium and home, the details are where this custom design stands out; from custom trim to beautiful ceiling treatments and careful consideration for how the spaces interact. The exterior of the home is detailed with white horizontal siding, vinyl board and batten, black windows, black asphalt shingles and accent metal roofing. Our design intent behind these stand-alone condominiums is to bring the maintenance free lifestyle with a space that feels like your own.

Idee per un bagno di servizio stile marinaro con ante in legno chiaro, pareti grigie, lavabo da incasso, top in quarzo composito, pavimento beige, ante in stile shaker, WC a due pezzi, top grigio, mobile bagno freestanding, soffitto in perlinato e boiserie
Bagni di Servizio con WC a due pezzi e boiserie - Foto e idee per arredare
1