Bagni di Servizio con travi a vista e soffitto in legno - Foto e idee per arredare
Filtra anche per:
Budget
Ordina per:Popolari oggi
41 - 60 di 352 foto
1 di 3
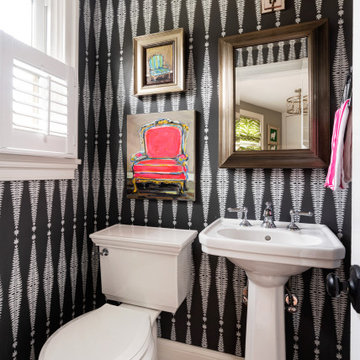
Idee per un bagno di servizio tradizionale con WC a due pezzi, lavabo a colonna, soffitto in legno e carta da parati
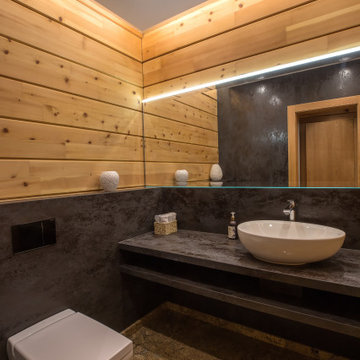
Санузел в загородной беседке.
Архитекторы:
Дмитрий Глушков
Фёдор Селенин
фото:
Андрей Лысиков
Foto di un bagno di servizio stile rurale di medie dimensioni con ante lisce, ante marroni, WC sospeso, piastrelle marroni, piastrelle in gres porcellanato, pareti multicolore, lavabo a bacinella, top alla veneziana, pavimento multicolore, top viola, mobile bagno sospeso, soffitto in legno, pareti in legno e pavimento in gres porcellanato
Foto di un bagno di servizio stile rurale di medie dimensioni con ante lisce, ante marroni, WC sospeso, piastrelle marroni, piastrelle in gres porcellanato, pareti multicolore, lavabo a bacinella, top alla veneziana, pavimento multicolore, top viola, mobile bagno sospeso, soffitto in legno, pareti in legno e pavimento in gres porcellanato
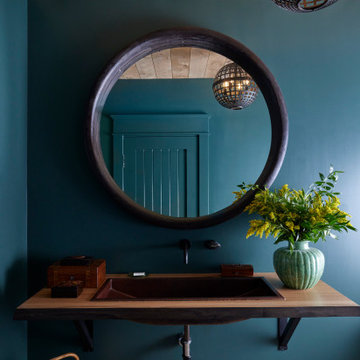
Lower Level Powder Bath with copper trough sink.
Foto di un bagno di servizio boho chic con pareti verdi, pavimento in cemento, lavabo da incasso, top in legno, mobile bagno sospeso e soffitto in legno
Foto di un bagno di servizio boho chic con pareti verdi, pavimento in cemento, lavabo da incasso, top in legno, mobile bagno sospeso e soffitto in legno
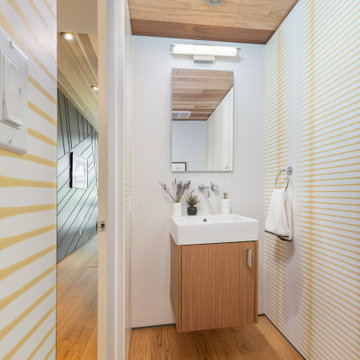
Powder room with plenty of detail everywhere you look! A powder room is suppose to make a impact, go bold!
JL Interiors is a LA-based creative/diverse firm that specializes in residential interiors. JL Interiors empowers homeowners to design their dream home that they can be proud of! The design isn’t just about making things beautiful; it’s also about making things work beautifully. Contact us for a free consultation Hello@JLinteriors.design _ 310.390.6849_ www.JLinteriors.design
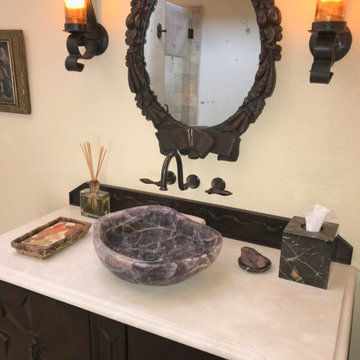
Powder room that also serves as a bathroom for the 3rd bedroom. Stucco walls and a high coffered ceiling with lots of natural light. The vanity is James Martin with a Crema Marfil marble top. The vessel bowl is a shaped amathist bowl by Stone Forest. The sconce lighting is my design, and custom made for the client.

Perched high above the Islington Golf course, on a quiet cul-de-sac, this contemporary residential home is all about bringing the outdoor surroundings in. In keeping with the French style, a metal and slate mansard roofline dominates the façade, while inside, an open concept main floor split across three elevations, is punctuated by reclaimed rough hewn fir beams and a herringbone dark walnut floor. The elegant kitchen includes Calacatta marble countertops, Wolf range, SubZero glass paned refrigerator, open walnut shelving, blue/black cabinetry with hand forged bronze hardware and a larder with a SubZero freezer, wine fridge and even a dog bed. The emphasis on wood detailing continues with Pella fir windows framing a full view of the canopy of trees that hang over the golf course and back of the house. This project included a full reimagining of the backyard landscaping and features the use of Thermory decking and a refurbished in-ground pool surrounded by dark Eramosa limestone. Design elements include the use of three species of wood, warm metals, various marbles, bespoke lighting fixtures and Canadian art as a focal point within each space. The main walnut waterfall staircase features a custom hand forged metal railing with tuning fork spindles. The end result is a nod to the elegance of French Country, mixed with the modern day requirements of a family of four and two dogs!

Гостевой санузел и хозяйственная комната. Немаловажным условием было размещение трёх санузлов и хозяйственной комнаты со стирально-сушильными автоматами. В семье уже подрастает ребенок, и в планах увеличение семьи, поэтому необходимость частых стирок была очевидна на самом раннем этапе проектирования. Сантехника: Cielo.
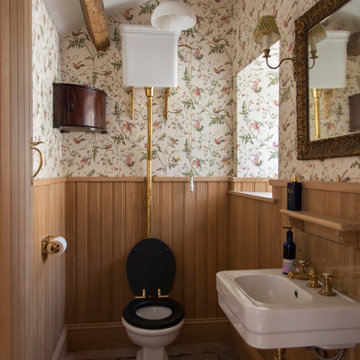
New cloakroom
Ispirazione per un piccolo bagno di servizio tradizionale con WC a due pezzi, pavimento in pietra calcarea, lavabo sospeso, pavimento grigio, travi a vista e boiserie
Ispirazione per un piccolo bagno di servizio tradizionale con WC a due pezzi, pavimento in pietra calcarea, lavabo sospeso, pavimento grigio, travi a vista e boiserie

Although many design trends come and go, it seems that the farmhouse style remains classic. And that’s a good thing, because this is a 100+ year old farmhouse.
This half bathroom was nothing special. It contained a broken, box-store vanity, low ceilings, and boring finishes. So, I came up with a plan to brighten up and bring in its farmhouse roots!
My number one priority was to the raise the ceiling. The rest of our home boasts 9-9 1/2′ ceilings. So, the fact that this ceiling was so low made the bathroom feel out of place. We tore out the drop ceiling to find the original plaster ceiling. But I had a cathedral ceiling on my heart, so we tore it out too and rebuilt the ceiling to follow the pitch of our home.
New deviations of the farmhouse style continue to surface while keeping the style rooted in the past. I kept many the characteristics of the farmhouse style: white walls, white trim, and shiplap. But I poured a little of my personal style into the mix by using a stain on the cabinet, ceiling trim, and beam and added an earthy green to the door.
Small spaces don’t need to settle for a dull, outdated design. Even if you can’t raise the ceiling, there is always untapped potential! Wallpaper, trim details, or artsy tile are all easy ways to add your special signature to any room.
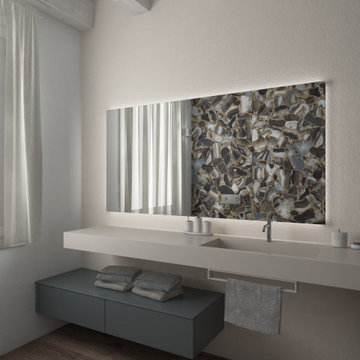
La parete dei sanitari rivestita in un particolarissimo gres effetto quarzo grigio e blu. Il mobile lavabo è un semplice piano ada alto spessore in gres beige con vasca integrata dello stesso materiale. Il cestone sospeso laccato grigio scuro contrasta ma si abbina ai toni scuri delle pareti e del rivestimento.

This powder room features a dark, hex tile as well as a reclaimed wood ceiling and vanity. The vanity has a black and gold marble countertop, as well as a gold round wall mirror and a gold light fixture.
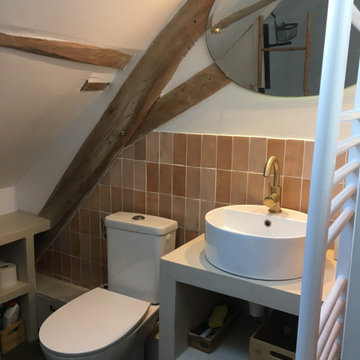
La création d'une salle d'au au premier étage, entre les deux chambres a été un défi en raison de la pente très importante du toit, qui minimise fortement la surface utilisable. La charpente apparente a été décapée, les carreaux de céramique émaillée de la collection Baker street de Leroy-Merlin apportent des nuances chaleureuses.

2階用のコンパクトな手洗いです。ボールはサンワカンパニーのもの。タイルは紺色のボーダーを貼りました。
Esempio di un bagno di servizio scandinavo di medie dimensioni con ante in legno chiaro, piastrelle blu, pareti bianche, parquet chiaro, lavabo a bacinella, top in legno, mobile bagno incassato e soffitto in legno
Esempio di un bagno di servizio scandinavo di medie dimensioni con ante in legno chiaro, piastrelle blu, pareti bianche, parquet chiaro, lavabo a bacinella, top in legno, mobile bagno incassato e soffitto in legno
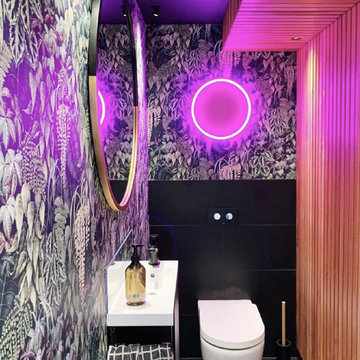
Revamped Toilet space in Osborne and Little wallpaper, cedar panelled feature wall and ceiling, new vanties, tiling and custom made neon sign.
Designed by Alex from Alex Fulton Design
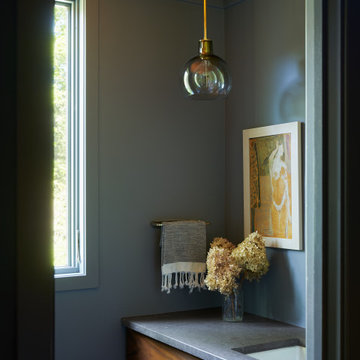
Immagine di un bagno di servizio minimalista con ante marroni, lavabo sottopiano, top grigio, mobile bagno sospeso, pareti grigie, top in granito e soffitto in legno
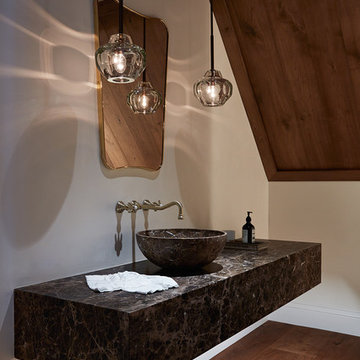
Originally built in 1929 and designed by famed architect Albert Farr who was responsible for the Wolf House that was built for Jack London in Glen Ellen, this building has always had tremendous historical significance. In keeping with tradition, the new design incorporates intricate plaster crown moulding details throughout with a splash of contemporary finishes lining the corridors. From venetian plaster finishes to German engineered wood flooring this house exhibits a delightful mix of traditional and contemporary styles. Many of the rooms contain reclaimed wood paneling, discretely faux-finished Trufig outlets and a completely integrated Savant Home Automation system. Equipped with radiant flooring and forced air-conditioning on the upper floors as well as a full fitness, sauna and spa recreation center at the basement level, this home truly contains all the amenities of modern-day living. The primary suite area is outfitted with floor to ceiling Calacatta stone with an uninterrupted view of the Golden Gate bridge from the bathtub. This building is a truly iconic and revitalized space.
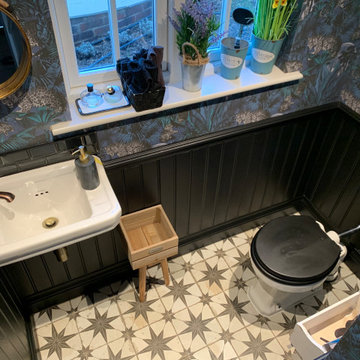
A Very Unique design with Statement Wall Paper & Black wood Wall Panelling.
This small space has a luxurious mix of industrial design mixed with traditional features. The high level cistern WC creates drama in keeping with the industrial star feature floor and leopard print wall paper. The beauty is in the details and this can be seen in the bronze brass tap, the beautiful hanging mirror and the miniature cast iron radiator. A true adventure in design.
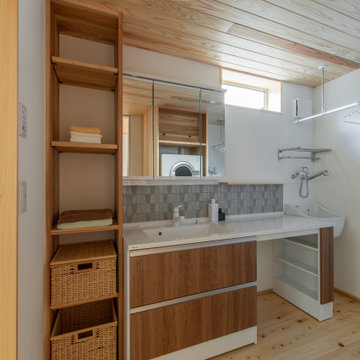
玄関は入り、すぐ左手にある洗面脱衣室です。
帰宅してすぐに手洗いうがいができ、極力ウィルスを室内へ持ち込まない間取りとなっています。
また、洗濯機だけでなくスロップシンク・ガス乾燥機・物干しパイプがあり、ランドリールームも兼ねています。
乾いた洗濯物は向かいのファミリークローゼットへ片づけます。
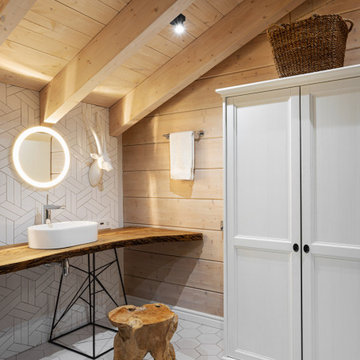
Foto di un bagno di servizio industriale di medie dimensioni con ante in legno scuro, WC sospeso, piastrelle in gres porcellanato, pareti grigie, pavimento con piastrelle in ceramica, lavabo da incasso, top in legno, pavimento bianco, top beige, mobile bagno sospeso, travi a vista e pannellatura
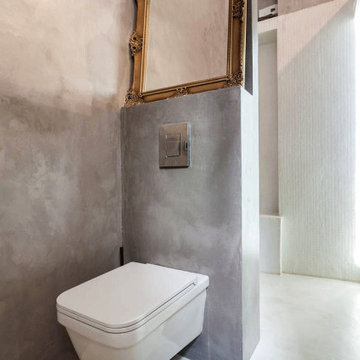
Immagine di un piccolo bagno di servizio boho chic con nessun'anta, ante bianche, WC sospeso, piastrelle bianche, piastrelle in ceramica, pareti grigie, pavimento in cemento, lavabo da incasso, top piastrellato, pavimento bianco, top bianco, mobile bagno sospeso e travi a vista
Bagni di Servizio con travi a vista e soffitto in legno - Foto e idee per arredare
3