Bagni di Servizio con top nero - Foto e idee per arredare
Filtra anche per:
Budget
Ordina per:Popolari oggi
161 - 180 di 1.329 foto
1 di 3

Perched high above the Islington Golf course, on a quiet cul-de-sac, this contemporary residential home is all about bringing the outdoor surroundings in. In keeping with the French style, a metal and slate mansard roofline dominates the façade, while inside, an open concept main floor split across three elevations, is punctuated by reclaimed rough hewn fir beams and a herringbone dark walnut floor. The elegant kitchen includes Calacatta marble countertops, Wolf range, SubZero glass paned refrigerator, open walnut shelving, blue/black cabinetry with hand forged bronze hardware and a larder with a SubZero freezer, wine fridge and even a dog bed. The emphasis on wood detailing continues with Pella fir windows framing a full view of the canopy of trees that hang over the golf course and back of the house. This project included a full reimagining of the backyard landscaping and features the use of Thermory decking and a refurbished in-ground pool surrounded by dark Eramosa limestone. Design elements include the use of three species of wood, warm metals, various marbles, bespoke lighting fixtures and Canadian art as a focal point within each space. The main walnut waterfall staircase features a custom hand forged metal railing with tuning fork spindles. The end result is a nod to the elegance of French Country, mixed with the modern day requirements of a family of four and two dogs!
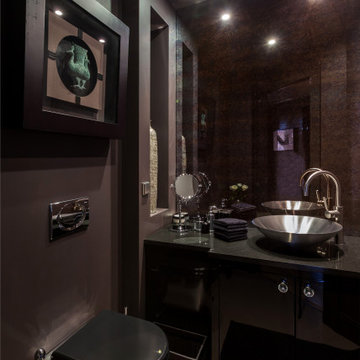
Esempio di un bagno di servizio minimal di medie dimensioni con ante lisce, ante nere, WC sospeso, pareti nere, lavabo a bacinella, pavimento marrone, top nero e mobile bagno incassato
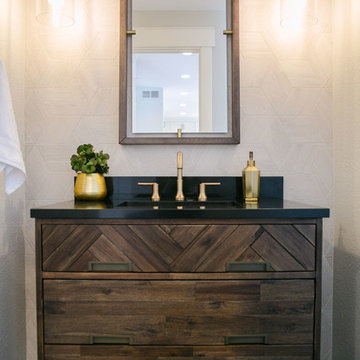
Our clients had just recently closed on their new house in Stapleton and were excited to transform it into their perfect forever home. They wanted to remodel the entire first floor to create a more open floor plan and develop a smoother flow through the house that better fit the needs of their family. The original layout consisted of several small rooms that just weren’t very functional, so we decided to remove the walls that were breaking up the space and restructure the first floor to create a wonderfully open feel.
After removing the existing walls, we rearranged their spaces to give them an office at the front of the house, a large living room, and a large dining room that connects seamlessly with the kitchen. We also wanted to center the foyer in the home and allow more light to travel through the first floor, so we replaced their existing doors with beautiful custom sliding doors to the back yard and a gorgeous walnut door with side lights to greet guests at the front of their home.
Living Room
Our clients wanted a living room that could accommodate an inviting sectional, a baby grand piano, and plenty of space for family game nights. So, we transformed what had been a small office and sitting room into a large open living room with custom wood columns. We wanted to avoid making the home feel too vast and monumental, so we designed custom beams and columns to define spaces and to make the house feel like a home. Aesthetically we wanted their home to be soft and inviting, so we utilized a neutral color palette with occasional accents of muted blues and greens.
Dining Room
Our clients were also looking for a large dining room that was open to the rest of the home and perfect for big family gatherings. So, we removed what had been a small family room and eat-in dining area to create a spacious dining room with a fireplace and bar. We added custom cabinetry to the bar area with open shelving for displaying and designed a custom surround for their fireplace that ties in with the wood work we designed for their living room. We brought in the tones and materiality from the kitchen to unite the spaces and added a mixed metal light fixture to bring the space together
Kitchen
We wanted the kitchen to be a real show stopper and carry through the calm muted tones we were utilizing throughout their home. We reoriented the kitchen to allow for a big beautiful custom island and to give us the opportunity for a focal wall with cooktop and range hood. Their custom island was perfectly complimented with a dramatic quartz counter top and oversized pendants making it the real center of their home. Since they enter the kitchen first when coming from their detached garage, we included a small mud-room area right by the back door to catch everyone’s coats and shoes as they come in. We also created a new walk-in pantry with plenty of open storage and a fun chalkboard door for writing notes, recipes, and grocery lists.
Office
We transformed the original dining room into a handsome office at the front of the house. We designed custom walnut built-ins to house all of their books, and added glass french doors to give them a bit of privacy without making the space too closed off. We painted the room a deep muted blue to create a glimpse of rich color through the french doors
Powder Room
The powder room is a wonderful play on textures. We used a neutral palette with contrasting tones to create dramatic moments in this little space with accents of brushed gold.
Master Bathroom
The existing master bathroom had an awkward layout and outdated finishes, so we redesigned the space to create a clean layout with a dream worthy shower. We continued to use neutral tones that tie in with the rest of the home, but had fun playing with tile textures and patterns to create an eye-catching vanity. The wood-look tile planks along the floor provide a soft backdrop for their new free-standing bathtub and contrast beautifully with the deep ash finish on the cabinetry.
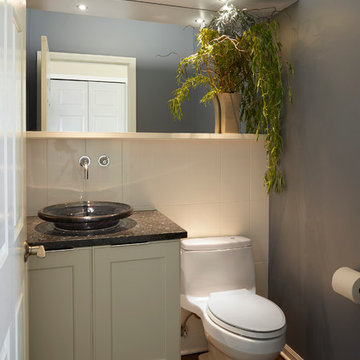
Idee per un piccolo bagno di servizio contemporaneo con ante con riquadro incassato, ante bianche, WC monopezzo, piastrelle bianche, piastrelle in ceramica, pareti blu, parquet scuro, lavabo a bacinella, top in granito e top nero
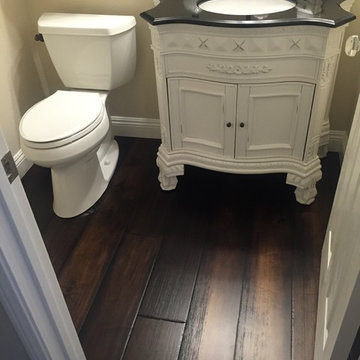
Esempio di un piccolo bagno di servizio classico con consolle stile comò, ante bianche, WC a due pezzi, lavabo da incasso, top piastrellato, pareti beige, parquet scuro, pavimento marrone e top nero
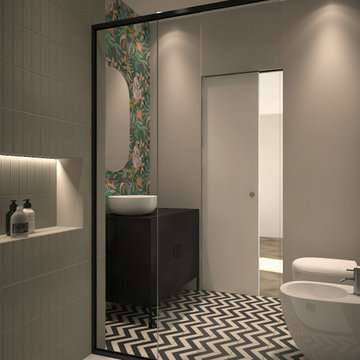
Piastrelle a parete Biscuit color salvia di 41zero42
Piastrelle dall' effetto retro a pavimento 20x20 cm Zag vaniglia di Bisazza
Carta da parati Canopy Creature Wallpaper trattata con vernice trasparente

Solomon Home
Photos: Christiana Gianzanti, Arley Wholesale
Foto di un piccolo bagno di servizio classico con ante con riquadro incassato, ante grigie, WC a due pezzi, piastrelle beige, piastrelle marroni, piastrelle in pietra, pareti beige, parquet scuro, lavabo a bacinella, top in granito, pavimento marrone e top nero
Foto di un piccolo bagno di servizio classico con ante con riquadro incassato, ante grigie, WC a due pezzi, piastrelle beige, piastrelle marroni, piastrelle in pietra, pareti beige, parquet scuro, lavabo a bacinella, top in granito, pavimento marrone e top nero

Ispirazione per un bagno di servizio stile rurale con nessun'anta, ante nere, WC sospeso, pavimento in gres porcellanato, lavabo a bacinella, top in acciaio inossidabile, pavimento beige, top nero, mobile bagno sospeso e soffitto in legno
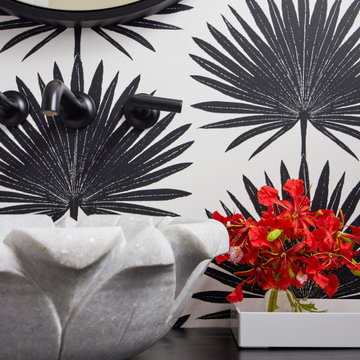
Powder room in black and white color scheme with large scale pattern wallpaper, Chinese tea table turned into a vanity, carved marble vessel sink and black plumbing fixtures by Jason Wu for Brizo.
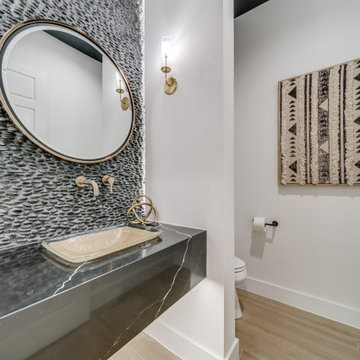
Ispirazione per un bagno di servizio minimalista con ante nere, piastrelle nere, pavimento in gres porcellanato, lavabo da incasso, top in quarzo composito, top nero e mobile bagno sospeso

Powder room. Amazing black and grey finishes. led lighting and custom wall tile.
Immagine di un grande bagno di servizio contemporaneo con ante lisce, ante nere, WC monopezzo, piastrelle grigie, piastrelle in ceramica, pareti nere, pavimento con piastrelle in ceramica, lavabo da incasso, top in granito, pavimento grigio, top nero e mobile bagno sospeso
Immagine di un grande bagno di servizio contemporaneo con ante lisce, ante nere, WC monopezzo, piastrelle grigie, piastrelle in ceramica, pareti nere, pavimento con piastrelle in ceramica, lavabo da incasso, top in granito, pavimento grigio, top nero e mobile bagno sospeso
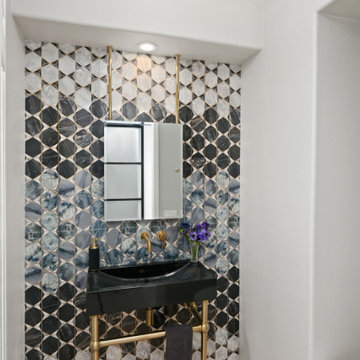
This contemporary powder room has just the right sparkle and color to create an exciting space. Free standing black marble vanity and gold accents add glamour. The large format porcelain wall tile treatment provides the distinctive design element.
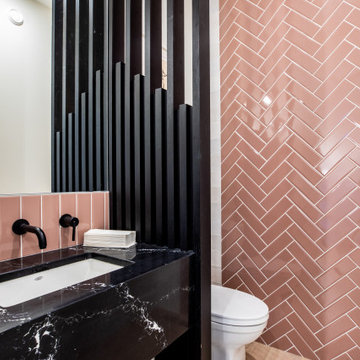
Main Floor Powder Room
Modern Farmhouse
Calgary, Alberta
Ispirazione per un bagno di servizio country di medie dimensioni con nessun'anta, ante nere, WC monopezzo, piastrelle rosa, piastrelle diamantate, pareti bianche, pavimento in legno verniciato, lavabo sottopiano, top in marmo, pavimento marrone, top nero e mobile bagno sospeso
Ispirazione per un bagno di servizio country di medie dimensioni con nessun'anta, ante nere, WC monopezzo, piastrelle rosa, piastrelle diamantate, pareti bianche, pavimento in legno verniciato, lavabo sottopiano, top in marmo, pavimento marrone, top nero e mobile bagno sospeso
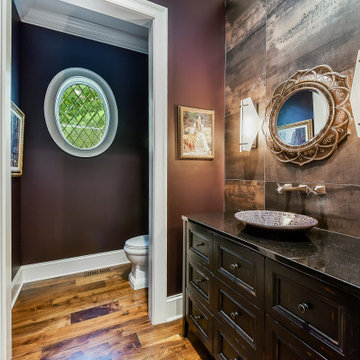
Immagine di un bagno di servizio di medie dimensioni con consolle stile comò, ante marroni, WC a due pezzi, piastrelle marroni, piastrelle in gres porcellanato, pareti marroni, pavimento in legno massello medio, lavabo a bacinella, top in quarzo composito, pavimento marrone e top nero
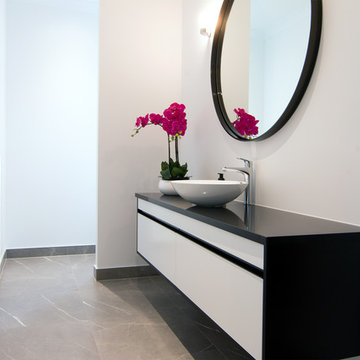
This guest powder room feautures a strking black and white vanity with recessed handles. The soft grey marble floor tiles prevent the room looking cold.
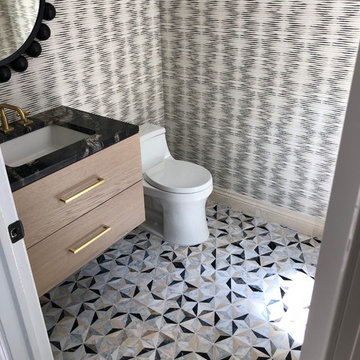
Toilet and doors added. The floating vanity leaves room for more gorgeous tile!
Foto di un bagno di servizio minimalista con ante lisce, ante in legno chiaro, top in granito e top nero
Foto di un bagno di servizio minimalista con ante lisce, ante in legno chiaro, top in granito e top nero

In the cloakroom, a captivating mural unfolds as walls come alive with an enchanting panorama of flowers intertwined with a diverse array of whimsical animals. This artistic masterpiece brings an immersive and playful atmosphere, seamlessly blending the beauty of nature with the charm of the animal kingdom. Each corner reveals a delightful surprise, from colorful butterflies fluttering around blossoms to curious animals peeking out from the foliage. This imaginative mural not only transforms the cloakroom into a visually engaging space but also sparks the imagination, making every visit a delightful journey through a magical realm of flora and fauna.
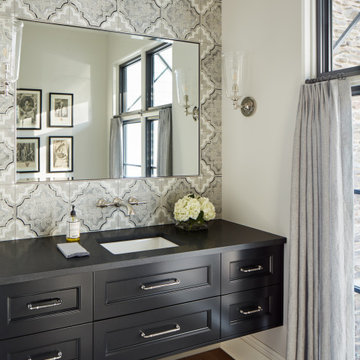
Foto di un bagno di servizio chic con ante nere, piastrelle in gres porcellanato, pareti bianche, top in quarzo composito, pavimento marrone, top nero, mobile bagno sospeso, ante con riquadro incassato, piastrelle grigie, parquet scuro e lavabo sottopiano

Esempio di un bagno di servizio contemporaneo di medie dimensioni con ante lisce, ante in legno scuro, WC sospeso, piastrelle beige, piastrelle di marmo, pareti bianche, pavimento in legno massello medio, lavabo sottopiano, top in superficie solida, pavimento marrone, top nero, mobile bagno sospeso e soffitto ribassato
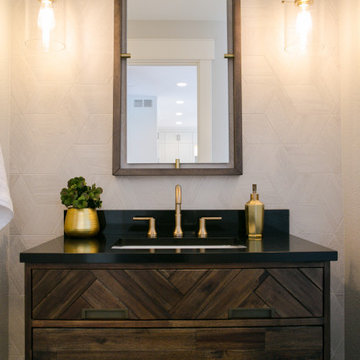
The powder room is a wonderful play on textures. We used a neutral palette with contrasting tones to create dramatic moments in this little space with accents of brushed gold.
Bagni di Servizio con top nero - Foto e idee per arredare
9