Bagni di Servizio con top in quarzo composito - Foto e idee per arredare
Filtra anche per:
Budget
Ordina per:Popolari oggi
161 - 180 di 4.893 foto
1 di 3

Immagine di un piccolo bagno di servizio tradizionale con ante con bugna sagomata, ante verdi, top in quarzo composito, top multicolore, mobile bagno freestanding, WC a due pezzi, pareti multicolore, pavimento in travertino, lavabo a bacinella, pavimento marrone e carta da parati
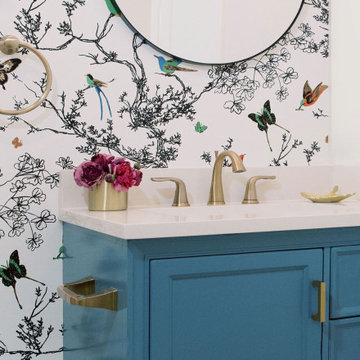
Esempio di un piccolo bagno di servizio chic con ante in stile shaker, ante blu, pareti bianche, pavimento in gres porcellanato, lavabo da incasso, top in quarzo composito, pavimento grigio, top bianco, mobile bagno incassato e carta da parati

This contemporary powder room design in Yardley, PA is proof that the smallest room in the house can be the most stylish. The combination of colors and textures creates a stunning design that will make it a conversation piece for visitors to the home. The Jay Rambo floating vanity cabinet has a natural finish on Sapele with a Salerno door style. This is accented by a Caesarstone White Attica countertop, Top Knobs satin brass hardware, and a Sigma Stixx 8" lever faucet. A decorative gold framed mirror sits against the backdrop of bold, black and white patterned wallpaper. Warm wood floors create a cozy atmosphere, and a Toto toilet completes this powder room.

Immagine di un piccolo bagno di servizio contemporaneo con ante blu, WC a due pezzi, piastrelle bianche, piastrelle in ceramica, pareti grigie, top in quarzo composito, top bianco, ante lisce, lavabo integrato, pavimento in gres porcellanato e pavimento grigio
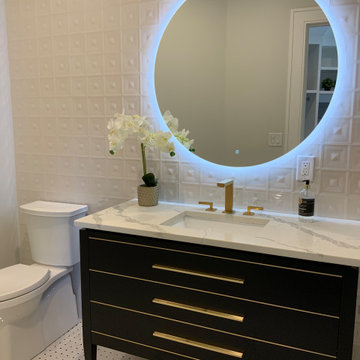
Ispirazione per un piccolo bagno di servizio country con ante lisce, ante nere, WC monopezzo, piastrelle bianche, piastrelle in gres porcellanato, pareti bianche, pavimento con piastrelle in ceramica, lavabo sottopiano, top in quarzo composito, pavimento multicolore, top bianco e mobile bagno freestanding

Download our free ebook, Creating the Ideal Kitchen. DOWNLOAD NOW
This family from Wheaton was ready to remodel their kitchen, dining room and powder room. The project didn’t call for any structural or space planning changes but the makeover still had a massive impact on their home. The homeowners wanted to change their dated 1990’s brown speckled granite and light maple kitchen. They liked the welcoming feeling they got from the wood and warm tones in their current kitchen, but this style clashed with their vision of a deVOL type kitchen, a London-based furniture company. Their inspiration came from the country homes of the UK that mix the warmth of traditional detail with clean lines and modern updates.
To create their vision, we started with all new framed cabinets with a modified overlay painted in beautiful, understated colors. Our clients were adamant about “no white cabinets.” Instead we used an oyster color for the perimeter and a custom color match to a specific shade of green chosen by the homeowner. The use of a simple color pallet reduces the visual noise and allows the space to feel open and welcoming. We also painted the trim above the cabinets the same color to make the cabinets look taller. The room trim was painted a bright clean white to match the ceiling.
In true English fashion our clients are not coffee drinkers, but they LOVE tea. We created a tea station for them where they can prepare and serve tea. We added plenty of glass to showcase their tea mugs and adapted the cabinetry below to accommodate storage for their tea items. Function is also key for the English kitchen and the homeowners. They requested a deep farmhouse sink and a cabinet devoted to their heavy mixer because they bake a lot. We then got rid of the stovetop on the island and wall oven and replaced both of them with a range located against the far wall. This gives them plenty of space on the island to roll out dough and prepare any number of baked goods. We then removed the bifold pantry doors and created custom built-ins with plenty of usable storage for all their cooking and baking needs.
The client wanted a big change to the dining room but still wanted to use their own furniture and rug. We installed a toile-like wallpaper on the top half of the room and supported it with white wainscot paneling. We also changed out the light fixture, showing us once again that small changes can have a big impact.
As the final touch, we also re-did the powder room to be in line with the rest of the first floor. We had the new vanity painted in the same oyster color as the kitchen cabinets and then covered the walls in a whimsical patterned wallpaper. Although the homeowners like subtle neutral colors they were willing to go a bit bold in the powder room for something unexpected. For more design inspiration go to: www.kitchenstudio-ge.com

I am glad to present a new project, Powder room design in a modern style. This project is as simple as it is not ordinary with its solution. The powder room is the most typical, small. I used wallpaper for this project, changing the visual space - increasing it. The idea was to extend the semicircular corridor by creating additional vertical backlit niches. I also used everyone's long-loved living moss to decorate the wall so that the powder room did not look like a lifeless and dull corridor. The interior lines are clean. The interior is not overflowing with accents and flowers. Everything is concise and restrained: concrete and flowers, the latest technology and wildlife, wood and metal, yin-yang.
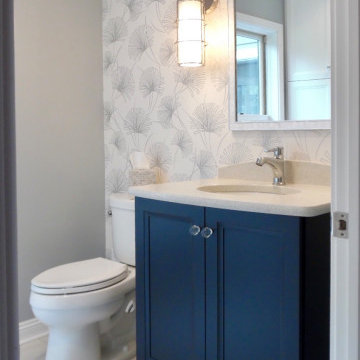
Designed by Jeff Oppermann
Esempio di un bagno di servizio classico di medie dimensioni con ante lisce, ante blu, pavimento in gres porcellanato, top in quarzo composito, pavimento bianco, top bianco, mobile bagno freestanding e carta da parati
Esempio di un bagno di servizio classico di medie dimensioni con ante lisce, ante blu, pavimento in gres porcellanato, top in quarzo composito, pavimento bianco, top bianco, mobile bagno freestanding e carta da parati
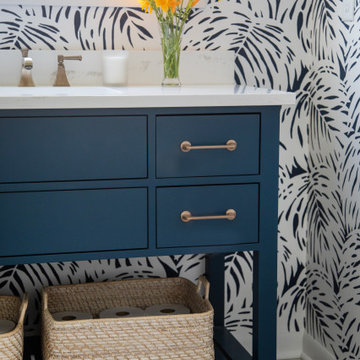
This wallpaper takes over the bathroom theme and adds lovely pattern to complete this space.
Esempio di un bagno di servizio boho chic di medie dimensioni con ante lisce, ante blu, WC a due pezzi, pareti blu, pavimento in gres porcellanato, lavabo sottopiano, top in quarzo composito, pavimento marrone, top bianco, mobile bagno freestanding e carta da parati
Esempio di un bagno di servizio boho chic di medie dimensioni con ante lisce, ante blu, WC a due pezzi, pareti blu, pavimento in gres porcellanato, lavabo sottopiano, top in quarzo composito, pavimento marrone, top bianco, mobile bagno freestanding e carta da parati
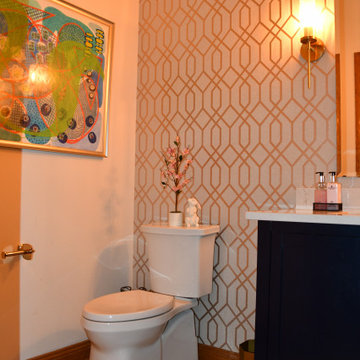
Ispirazione per un piccolo bagno di servizio minimalista con ante lisce, ante blu, WC a due pezzi, pareti beige, pavimento in legno massello medio, lavabo sottopiano, top in quarzo composito, pavimento marrone, top beige, mobile bagno freestanding e carta da parati
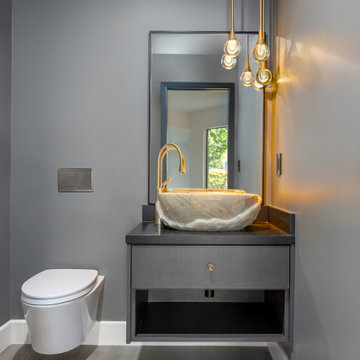
Esempio di un bagno di servizio design con ante lisce, ante grigie, WC monopezzo, pareti grigie, pavimento in legno massello medio, lavabo a bacinella, top in quarzo composito, pavimento marrone, top nero e mobile bagno sospeso

Ispirazione per un piccolo bagno di servizio tradizionale con nessun'anta, WC monopezzo, pareti grigie, pavimento in legno massello medio, lavabo a bacinella, top in quarzo composito, pavimento marrone, top bianco, mobile bagno sospeso e carta da parati
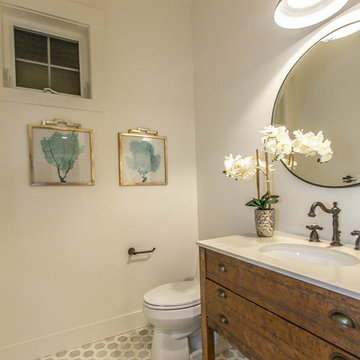
Foto di un bagno di servizio country di medie dimensioni con ante lisce, ante in legno bruno, WC a due pezzi, pareti bianche, pavimento in marmo, lavabo sottopiano, top in quarzo composito, pavimento grigio e top beige
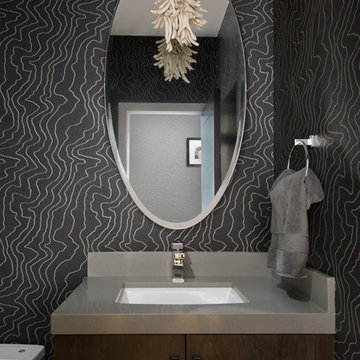
Sophisticated, dramatic, sexy powder room. Gray and metallic wall treatment.
Esempio di un piccolo bagno di servizio minimal con ante lisce, ante in legno scuro, lavabo sottopiano, top in quarzo composito, pavimento beige e top beige
Esempio di un piccolo bagno di servizio minimal con ante lisce, ante in legno scuro, lavabo sottopiano, top in quarzo composito, pavimento beige e top beige
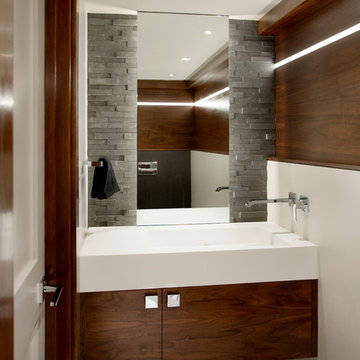
Foto di un piccolo bagno di servizio minimal con ante lisce, ante in legno scuro, pareti bianche, pavimento in ardesia, lavabo integrato e top in quarzo composito
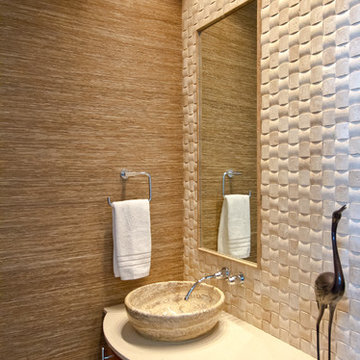
Houston, TX Bath remodel
Foto di un piccolo bagno di servizio minimalista con lavabo a bacinella, consolle stile comò, top in quarzo composito, piastrelle beige, pareti beige, piastrelle in gres porcellanato e ante in legno bruno
Foto di un piccolo bagno di servizio minimalista con lavabo a bacinella, consolle stile comò, top in quarzo composito, piastrelle beige, pareti beige, piastrelle in gres porcellanato e ante in legno bruno

Karen Jackson Photography
Foto di un bagno di servizio design di medie dimensioni con ante in stile shaker, ante nere, WC a due pezzi, piastrelle nere, piastrelle di vetro, pareti multicolore, lavabo a bacinella, top in quarzo composito e pavimento bianco
Foto di un bagno di servizio design di medie dimensioni con ante in stile shaker, ante nere, WC a due pezzi, piastrelle nere, piastrelle di vetro, pareti multicolore, lavabo a bacinella, top in quarzo composito e pavimento bianco

Idee per un piccolo bagno di servizio stile marino con ante lisce, ante blu, pareti grigie, parquet chiaro, lavabo sottopiano, top in quarzo composito, pavimento marrone, top bianco, mobile bagno incassato e pareti in legno

This award-winning and intimate cottage was rebuilt on the site of a deteriorating outbuilding. Doubling as a custom jewelry studio and guest retreat, the cottage’s timeless design was inspired by old National Parks rough-stone shelters that the owners had fallen in love with. A single living space boasts custom built-ins for jewelry work, a Murphy bed for overnight guests, and a stone fireplace for warmth and relaxation. A cozy loft nestles behind rustic timber trusses above. Expansive sliding glass doors open to an outdoor living terrace overlooking a serene wooded meadow.
Photos by: Emily Minton Redfield

Idee per un piccolo bagno di servizio country con ante in stile shaker, ante grigie, WC a due pezzi, piastrelle bianche, pareti bianche, pavimento in gres porcellanato, lavabo sottopiano, top in quarzo composito, pavimento bianco, top bianco e mobile bagno freestanding
Bagni di Servizio con top in quarzo composito - Foto e idee per arredare
9