Bagni di Servizio con top in quarzo composito e top in superficie solida - Foto e idee per arredare
Filtra anche per:
Budget
Ordina per:Popolari oggi
61 - 80 di 9.089 foto
1 di 3
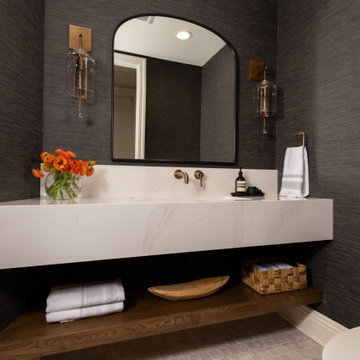
This powder bathroom features a gorgeous moody design with a quartz countertop and a floating shelf under the vanity for showing off decoration and storage.
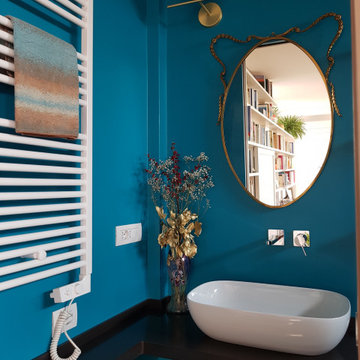
Vista dell'angolo lavabo: bacinella da appoggio, piano in betacryl color moka
Esempio di un piccolo bagno di servizio moderno con nessun'anta, WC sospeso, pareti blu, pavimento in marmo, lavabo a bacinella, top in superficie solida, top marrone e mobile bagno sospeso
Esempio di un piccolo bagno di servizio moderno con nessun'anta, WC sospeso, pareti blu, pavimento in marmo, lavabo a bacinella, top in superficie solida, top marrone e mobile bagno sospeso
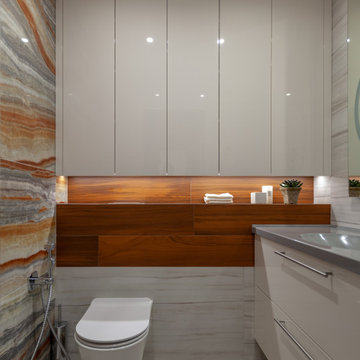
Площадь санузла всего 2,5 м2. Чтобы задействовать пространство максимально я использовала низкую инсталляцию для унитаза, с ней высота короба получилась 1м и сверху поместился шкаф глубиной 20 см. для бытовой химии. На зеркале сделана подсветка на лицо для удобного нанесения макияжа.

The powder room features a beautiful geometric wallpaper, three floating shelves, a tall mirror to accommodate, a brass wall mounted faucet, and a stunning corner pendant.

Palm Springs - Bold Funkiness. This collection was designed for our love of bold patterns and playful colors.
Foto di un piccolo bagno di servizio minimalista con mobile bagno freestanding, nessun'anta, ante nere, WC sospeso, pistrelle in bianco e nero, piastrelle di cemento, pareti bianche, lavabo a consolle, top in quarzo composito e top bianco
Foto di un piccolo bagno di servizio minimalista con mobile bagno freestanding, nessun'anta, ante nere, WC sospeso, pistrelle in bianco e nero, piastrelle di cemento, pareti bianche, lavabo a consolle, top in quarzo composito e top bianco
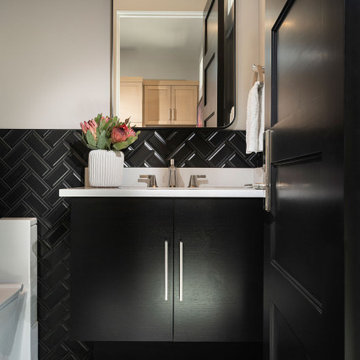
Immagine di un grande bagno di servizio moderno con ante lisce, ante nere, bidè, piastrelle nere, pareti grigie, pavimento in gres porcellanato, lavabo sottopiano, top in quarzo composito, top bianco, mobile bagno sospeso, piastrelle diamantate e pavimento multicolore
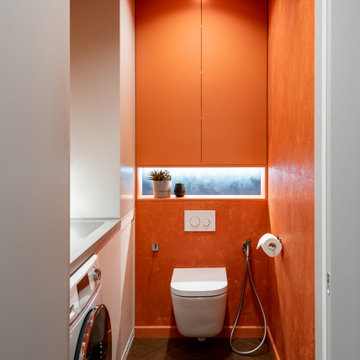
Esempio di un piccolo bagno di servizio moderno con ante lisce, ante arancioni, WC sospeso, pareti arancioni, pavimento in vinile, lavabo sottopiano, top in superficie solida, pavimento beige, top grigio e mobile bagno incassato
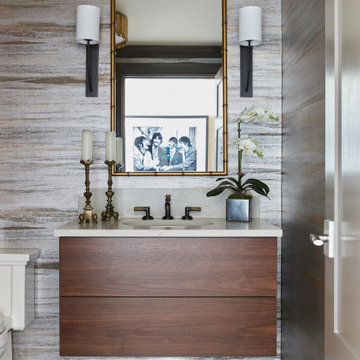
Immagine di un bagno di servizio tradizionale con consolle stile comò, ante in legno scuro, WC monopezzo, pavimento in gres porcellanato, lavabo da incasso, top in quarzo composito, pavimento multicolore, top bianco, mobile bagno sospeso e carta da parati

Idee per un piccolo bagno di servizio country con consolle stile comò, ante in legno bruno, pareti bianche, pavimento in legno massello medio, top in quarzo composito, top bianco e mobile bagno freestanding

Esempio di un piccolo bagno di servizio chic con consolle stile comò, ante blu, WC monopezzo, piastrelle bianche, piastrelle in gres porcellanato, pareti multicolore, pavimento in gres porcellanato, lavabo sottopiano, top in quarzo composito, pavimento grigio, top bianco, mobile bagno freestanding e carta da parati
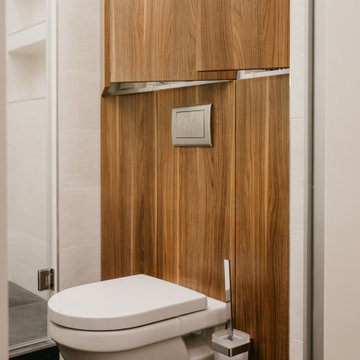
Esempio di un piccolo bagno di servizio design con ante lisce, ante in legno scuro, piastrelle grigie, pareti grigie, pavimento in gres porcellanato, lavabo a bacinella, top in superficie solida, pavimento grigio, top nero, mobile bagno freestanding e boiserie

Ispirazione per un bagno di servizio chic con ante bianche, WC a due pezzi, parquet scuro, lavabo sottopiano, top in quarzo composito, pavimento marrone, top grigio, ante con bugna sagomata e pareti multicolore

A mid-tone blue vanity in a Dallas master bathroom
Ispirazione per un grande bagno di servizio stile marino con ante in stile shaker, ante bianche, pavimento in cementine, top in quarzo composito, pavimento blu, pareti bianche, lavabo a bacinella e top grigio
Ispirazione per un grande bagno di servizio stile marino con ante in stile shaker, ante bianche, pavimento in cementine, top in quarzo composito, pavimento blu, pareti bianche, lavabo a bacinella e top grigio

Modern bathroom remodel with custom panel enclosing the tub area
Idee per un piccolo bagno di servizio classico con consolle stile comò, ante in legno scuro, WC monopezzo, piastrelle blu, piastrelle in ceramica, pareti blu, pavimento con piastrelle in ceramica, lavabo integrato, top in quarzo composito e top bianco
Idee per un piccolo bagno di servizio classico con consolle stile comò, ante in legno scuro, WC monopezzo, piastrelle blu, piastrelle in ceramica, pareti blu, pavimento con piastrelle in ceramica, lavabo integrato, top in quarzo composito e top bianco

Immagine di un piccolo bagno di servizio minimalista con consolle stile comò, ante nere, WC monopezzo, piastrelle gialle, lastra di pietra, pareti verdi, parquet chiaro, lavabo sottopiano, top in quarzo composito, pavimento marrone e top bianco

Phil Goldman Photography
Foto di un piccolo bagno di servizio tradizionale con ante in stile shaker, ante blu, pareti blu, pavimento in legno massello medio, lavabo sottopiano, top in quarzo composito, pavimento marrone e top bianco
Foto di un piccolo bagno di servizio tradizionale con ante in stile shaker, ante blu, pareti blu, pavimento in legno massello medio, lavabo sottopiano, top in quarzo composito, pavimento marrone e top bianco
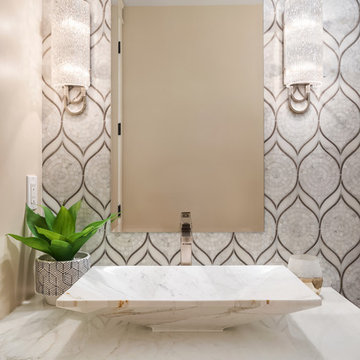
We used a delightful mix of soft color tones and warm wood floors in this Sammamish lakefront home.
Project designed by Michelle Yorke Interior Design Firm in Bellevue. Serving Redmond, Sammamish, Issaquah, Mercer Island, Kirkland, Medina, Clyde Hill, and Seattle.
For more about Michelle Yorke, click here: https://michelleyorkedesign.com/
To learn more about this project, click here:
https://michelleyorkedesign.com/sammamish-lakefront-home/
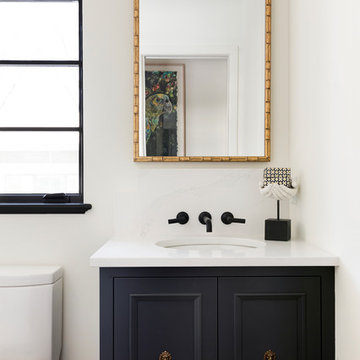
Esempio di un piccolo bagno di servizio mediterraneo con ante nere, pareti bianche, top in quarzo composito, top bianco, ante con riquadro incassato, WC monopezzo e lavabo sottopiano

Our clients had just recently closed on their new house in Stapleton and were excited to transform it into their perfect forever home. They wanted to remodel the entire first floor to create a more open floor plan and develop a smoother flow through the house that better fit the needs of their family. The original layout consisted of several small rooms that just weren’t very functional, so we decided to remove the walls that were breaking up the space and restructure the first floor to create a wonderfully open feel.
After removing the existing walls, we rearranged their spaces to give them an office at the front of the house, a large living room, and a large dining room that connects seamlessly with the kitchen. We also wanted to center the foyer in the home and allow more light to travel through the first floor, so we replaced their existing doors with beautiful custom sliding doors to the back yard and a gorgeous walnut door with side lights to greet guests at the front of their home.
Living Room
Our clients wanted a living room that could accommodate an inviting sectional, a baby grand piano, and plenty of space for family game nights. So, we transformed what had been a small office and sitting room into a large open living room with custom wood columns. We wanted to avoid making the home feel too vast and monumental, so we designed custom beams and columns to define spaces and to make the house feel like a home. Aesthetically we wanted their home to be soft and inviting, so we utilized a neutral color palette with occasional accents of muted blues and greens.
Dining Room
Our clients were also looking for a large dining room that was open to the rest of the home and perfect for big family gatherings. So, we removed what had been a small family room and eat-in dining area to create a spacious dining room with a fireplace and bar. We added custom cabinetry to the bar area with open shelving for displaying and designed a custom surround for their fireplace that ties in with the wood work we designed for their living room. We brought in the tones and materiality from the kitchen to unite the spaces and added a mixed metal light fixture to bring the space together
Kitchen
We wanted the kitchen to be a real show stopper and carry through the calm muted tones we were utilizing throughout their home. We reoriented the kitchen to allow for a big beautiful custom island and to give us the opportunity for a focal wall with cooktop and range hood. Their custom island was perfectly complimented with a dramatic quartz counter top and oversized pendants making it the real center of their home. Since they enter the kitchen first when coming from their detached garage, we included a small mud-room area right by the back door to catch everyone’s coats and shoes as they come in. We also created a new walk-in pantry with plenty of open storage and a fun chalkboard door for writing notes, recipes, and grocery lists.
Office
We transformed the original dining room into a handsome office at the front of the house. We designed custom walnut built-ins to house all of their books, and added glass french doors to give them a bit of privacy without making the space too closed off. We painted the room a deep muted blue to create a glimpse of rich color through the french doors
Powder Room
The powder room is a wonderful play on textures. We used a neutral palette with contrasting tones to create dramatic moments in this little space with accents of brushed gold.
Master Bathroom
The existing master bathroom had an awkward layout and outdated finishes, so we redesigned the space to create a clean layout with a dream worthy shower. We continued to use neutral tones that tie in with the rest of the home, but had fun playing with tile textures and patterns to create an eye-catching vanity. The wood-look tile planks along the floor provide a soft backdrop for their new free-standing bathtub and contrast beautifully with the deep ash finish on the cabinetry.

Amazing 37 sq. ft. bathroom transformation. Our client wanted to turn her bathtub into a shower, and bring light colors to make her small bathroom look more spacious. Instead of only tiling the shower, which would have visually shortened the plumbing wall, we created a feature wall made out of cement tiles to create an illusion of an elongated space. We paired these graphic tiles with brass accents and a simple, yet elegant white vanity to contrast this feature wall. The result…is pure magic ✨
Bagni di Servizio con top in quarzo composito e top in superficie solida - Foto e idee per arredare
4