Bagni di Servizio con top in quarzo composito e pavimento nero - Foto e idee per arredare
Filtra anche per:
Budget
Ordina per:Popolari oggi
41 - 60 di 206 foto
1 di 3

This incredible Homes By Us showhome is a classic beauty. The large oak kitchen boasts a waterfall island, and a beautiful hoodfan with custom quartz backsplash and ledge. The living room has a sense of grandeur with high ceilings and an oak panelled fireplace. A black and glass screen detail give the office a sense of separation while still being part of the open concept. The stair handrail seems simple, but was a custom design with turned tapered spindles to give an organic softness to the home. The bedrooms are all unique. The girls room is especially fun with the “lets go girls!” sign, and has an eclectic fun styling throughout. The cozy and dramatic theatre room in the basement is a great place for any family to watch a movie. A central space for entertaining at the basement bar makes this basement an entertaining dream. There is a room for everyone in this home, and we love the overall aesthetic! We definitely have home envy with this project!

This project was not only full of many bathrooms but also many different aesthetics. The goals were fourfold, create a new master suite, update the basement bath, add a new powder bath and my favorite, make them all completely different aesthetics.
Primary Bath-This was originally a small 60SF full bath sandwiched in between closets and walls of built-in cabinetry that blossomed into a 130SF, five-piece primary suite. This room was to be focused on a transitional aesthetic that would be adorned with Calcutta gold marble, gold fixtures and matte black geometric tile arrangements.
Powder Bath-A new addition to the home leans more on the traditional side of the transitional movement using moody blues and greens accented with brass. A fun play was the asymmetry of the 3-light sconce brings the aesthetic more to the modern side of transitional. My favorite element in the space, however, is the green, pink black and white deco tile on the floor whose colors are reflected in the details of the Australian wallpaper.
Hall Bath-Looking to touch on the home's 70's roots, we went for a mid-mod fresh update. Black Calcutta floors, linear-stacked porcelain tile, mixed woods and strong black and white accents. The green tile may be the star but the matte white ribbed tiles in the shower and behind the vanity are the true unsung heroes.

Immagine di un bagno di servizio contemporaneo di medie dimensioni con ante lisce, ante in legno scuro, pareti bianche, pavimento con piastrelle in ceramica, top in quarzo composito, pavimento nero, top nero, mobile bagno sospeso, carta da parati e lavabo da incasso

We picked out the sleek finishes and furniture in this new build Austin home to suit the client’s brief for a modern, yet comfortable home:
---
Project designed by Sara Barney’s Austin interior design studio BANDD DESIGN. They serve the entire Austin area and its surrounding towns, with an emphasis on Round Rock, Lake Travis, West Lake Hills, and Tarrytown.
For more about BANDD DESIGN, click here: https://bandddesign.com/
To learn more about this project, click here: https://bandddesign.com/chloes-bloom-new-build/
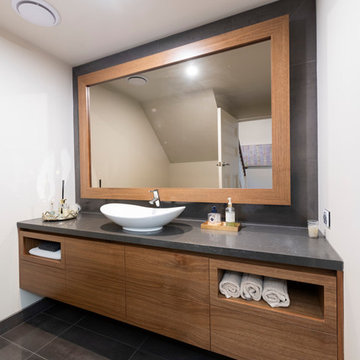
Paul West
Esempio di un bagno di servizio design di medie dimensioni con consolle stile comò, ante in legno scuro, WC a due pezzi, piastrelle nere, piastrelle in gres porcellanato, pareti bianche, pavimento in gres porcellanato, lavabo a bacinella, top in quarzo composito, pavimento nero e top nero
Esempio di un bagno di servizio design di medie dimensioni con consolle stile comò, ante in legno scuro, WC a due pezzi, piastrelle nere, piastrelle in gres porcellanato, pareti bianche, pavimento in gres porcellanato, lavabo a bacinella, top in quarzo composito, pavimento nero e top nero
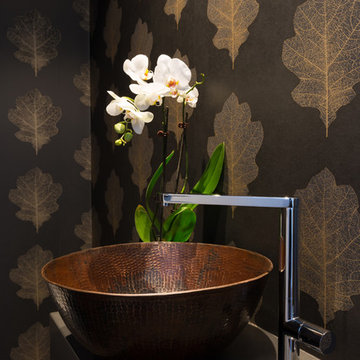
Photography - Mark Scowen
Foto di un bagno di servizio contemporaneo di medie dimensioni con ante grigie, WC monopezzo, pareti nere, pavimento in gres porcellanato, lavabo a bacinella, top in quarzo composito e pavimento nero
Foto di un bagno di servizio contemporaneo di medie dimensioni con ante grigie, WC monopezzo, pareti nere, pavimento in gres porcellanato, lavabo a bacinella, top in quarzo composito e pavimento nero
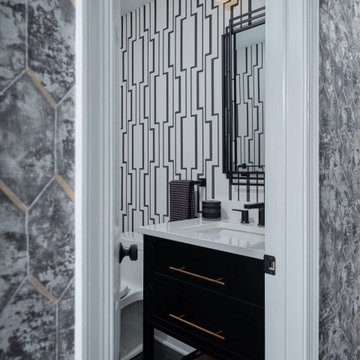
Powder Room Design, Black Modern Vanity, All Walls Wallpapered, Black Mirror
Idee per un bagno di servizio moderno di medie dimensioni con ante lisce, ante nere, WC monopezzo, pareti bianche, pavimento in gres porcellanato, lavabo da incasso, top in quarzo composito, pavimento nero, top bianco, mobile bagno freestanding e carta da parati
Idee per un bagno di servizio moderno di medie dimensioni con ante lisce, ante nere, WC monopezzo, pareti bianche, pavimento in gres porcellanato, lavabo da incasso, top in quarzo composito, pavimento nero, top bianco, mobile bagno freestanding e carta da parati

Bel Air - Serene Elegance. This collection was designed with cool tones and spa-like qualities to create a space that is timeless and forever elegant.
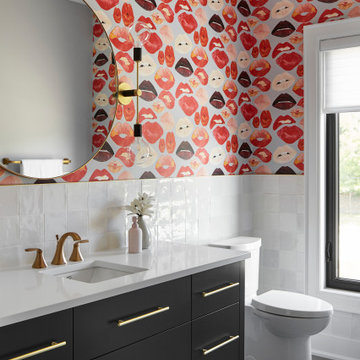
Foto di un bagno di servizio contemporaneo di medie dimensioni con ante lisce, ante nere, WC monopezzo, piastrelle bianche, piastrelle in gres porcellanato, pareti bianche, pavimento in gres porcellanato, lavabo sottopiano, top in quarzo composito, pavimento nero, top bianco, mobile bagno sospeso e carta da parati
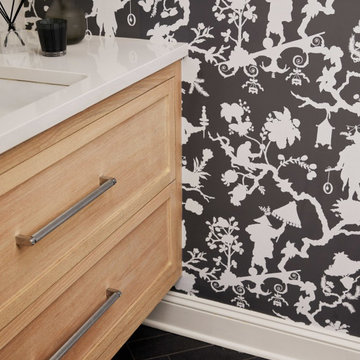
This 3900 sq ft, 4-bed, 3.5-bath retreat seamlessly merges modern luxury and classic charm. With a touch of contemporary flair, we've preserved the home's essence, infusing personality into every area, making these thoughtfully designed spaces ideal for impromptu gatherings and comfortable family living.
In this powder room, sophisticated black and white wallpaper sets an elegant backdrop. A sleek vanity and carefully curated decor add to the refined ambience.
---Our interior design service area is all of New York City including the Upper East Side and Upper West Side, as well as the Hamptons, Scarsdale, Mamaroneck, Rye, Rye City, Edgemont, Harrison, Bronxville, and Greenwich CT.
For more about Darci Hether, see here: https://darcihether.com/
To learn more about this project, see here: https://darcihether.com/portfolio/darci-luxury-home-design-connecticut/
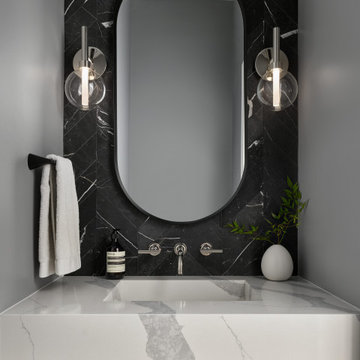
Idee per un piccolo bagno di servizio minimalista con ante lisce, ante in legno scuro, piastrelle nere, piastrelle di marmo, pareti grigie, pavimento in marmo, lavabo integrato, top in quarzo composito, pavimento nero, top bianco e mobile bagno sospeso

Photographer: Ashley Avila Photography
Builder: Colonial Builders - Tim Schollart
Interior Designer: Laura Davidson
This large estate house was carefully crafted to compliment the rolling hillsides of the Midwest. Horizontal board & batten facades are sheltered by long runs of hipped roofs and are divided down the middle by the homes singular gabled wall. At the foyer, this gable takes the form of a classic three-part archway.
Going through the archway and into the interior, reveals a stunning see-through fireplace surround with raised natural stone hearth and rustic mantel beams. Subtle earth-toned wall colors, white trim, and natural wood floors serve as a perfect canvas to showcase patterned upholstery, black hardware, and colorful paintings. The kitchen and dining room occupies the space to the left of the foyer and living room and is connected to two garages through a more secluded mudroom and half bath. Off to the rear and adjacent to the kitchen is a screened porch that features a stone fireplace and stunning sunset views.
Occupying the space to the right of the living room and foyer is an understated master suite and spacious study featuring custom cabinets with diagonal bracing. The master bedroom’s en suite has a herringbone patterned marble floor, crisp white custom vanities, and access to a his and hers dressing area.
The four upstairs bedrooms are divided into pairs on either side of the living room balcony. Downstairs, the terraced landscaping exposes the family room and refreshment area to stunning views of the rear yard. The two remaining bedrooms in the lower level each have access to an en suite bathroom.

Ispirazione per un piccolo bagno di servizio design con ante nere, piastrelle nere, piastrelle in gres porcellanato, pareti bianche, pavimento alla veneziana, lavabo a bacinella, top in quarzo composito, pavimento nero, top bianco e mobile bagno sospeso
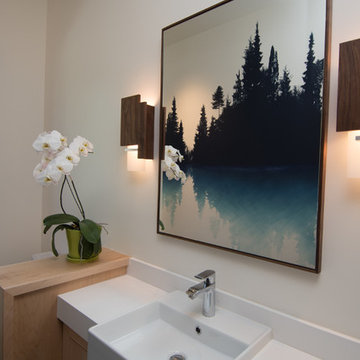
Half Bath.
Built by Crestwood Construction.
Photo by Jeff Freeman.
Rhino on window stool.
Esempio di un piccolo bagno di servizio minimalista con ante lisce, ante in legno chiaro, WC monopezzo, pareti bianche, lavabo da incasso, top in quarzo composito, pavimento nero e top bianco
Esempio di un piccolo bagno di servizio minimalista con ante lisce, ante in legno chiaro, WC monopezzo, pareti bianche, lavabo da incasso, top in quarzo composito, pavimento nero e top bianco
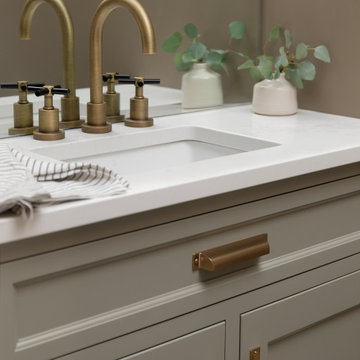
A corroded pipe in the 2nd floor bathroom was the original prompt to begin extensive updates on this 109 year old heritage home in Elbow Park. This craftsman home was build in 1912 and consisted of scattered design ideas that lacked continuity. In order to steward the original character and design of this home while creating effective new layouts, we found ourselves faced with extensive challenges including electrical upgrades, flooring height differences, and wall changes. This home now features a timeless kitchen, site finished oak hardwood through out, 2 updated bathrooms, and a staircase relocation to improve traffic flow. The opportunity to repurpose exterior brick that was salvaged during a 1960 addition to the home provided charming new backsplash in the kitchen and walk in pantry.
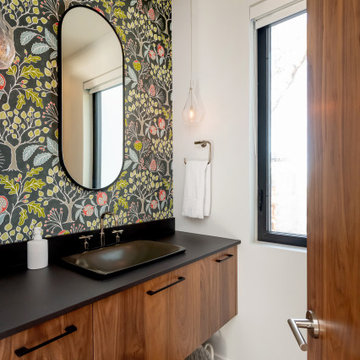
Esempio di un bagno di servizio minimal di medie dimensioni con ante lisce, ante in legno scuro, WC monopezzo, pareti bianche, pavimento in gres porcellanato, lavabo a bacinella, top in quarzo composito, pavimento nero, top nero, mobile bagno sospeso e carta da parati
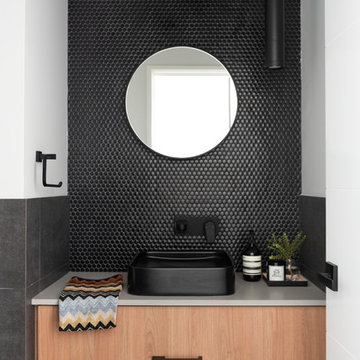
Esempio di un bagno di servizio industriale con ante in legno scuro, piastrelle nere, piastrelle a mosaico, pavimento in cementine, lavabo a bacinella, top in quarzo composito, pavimento nero e top grigio

Esempio di un piccolo bagno di servizio tradizionale con ante in stile shaker, ante in legno scuro, WC sospeso, piastrelle bianche, piastrelle in ceramica, pareti verdi, pavimento con piastrelle in ceramica, lavabo sottopiano, top in quarzo composito, pavimento nero, top bianco e mobile bagno freestanding
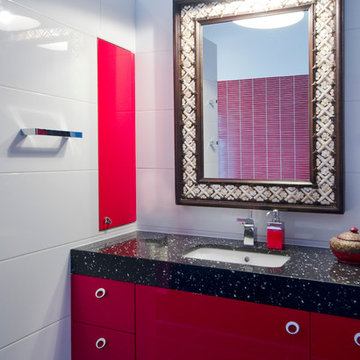
Foto di un grande bagno di servizio bohémian con lavabo sottopiano, ante lisce, ante rosse, top in quarzo composito, piastrelle rosse, pareti bianche, pavimento nero, piastrelle in ceramica, pavimento in gres porcellanato e WC monopezzo
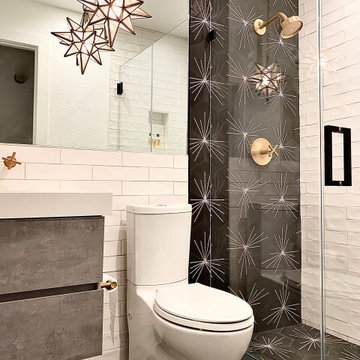
Gorgeous cement tile accents the shower wall.
Idee per un piccolo bagno di servizio country con ante lisce, ante grigie, WC a due pezzi, pistrelle in bianco e nero, piastrelle di cemento, pareti bianche, pavimento in cementine, lavabo integrato, top in quarzo composito, pavimento nero, top bianco e mobile bagno sospeso
Idee per un piccolo bagno di servizio country con ante lisce, ante grigie, WC a due pezzi, pistrelle in bianco e nero, piastrelle di cemento, pareti bianche, pavimento in cementine, lavabo integrato, top in quarzo composito, pavimento nero, top bianco e mobile bagno sospeso
Bagni di Servizio con top in quarzo composito e pavimento nero - Foto e idee per arredare
3