Bagni di Servizio con top in quarzite e top in vetro riciclato - Foto e idee per arredare
Filtra anche per:
Budget
Ordina per:Popolari oggi
161 - 180 di 1.673 foto
1 di 3
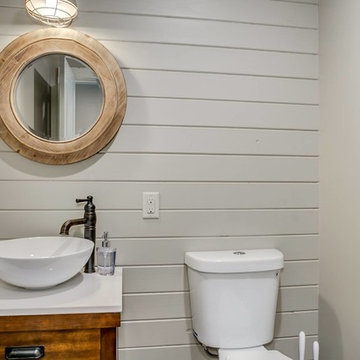
Foto di un piccolo bagno di servizio stile rurale con ante lisce, ante in legno scuro, WC a due pezzi, pareti beige, lavabo a bacinella e top in quarzite
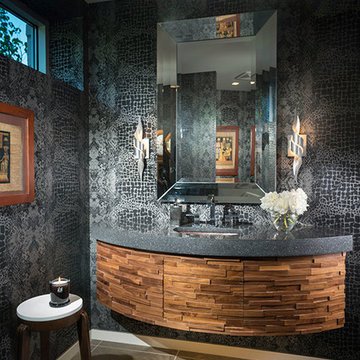
Foto di un bagno di servizio contemporaneo di medie dimensioni con ante grigie, pareti grigie, pavimento in gres porcellanato, lavabo sottopiano, top in quarzite, pavimento grigio e top grigio
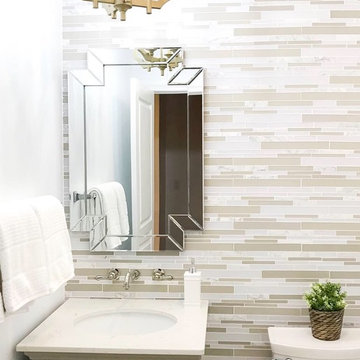
PHOTO CREDIT: INTERIOR DESIGN BY: HOUSE OF JORDYN ©
We can’t say enough about powder rooms, we love them! Even though they are small spaces, it still presents an amazing opportunity to showcase your design style! Our clients requested a modern and sleek customized look. With this in mind, we were able to give them special features like a wall mounted faucet, a mosaic tile accent wall, and a custom vanity. One of the challenges that comes with this design are the additional plumbing features. We even went a step ahead an installed a seamless access wall panel in the room behind the space with access to all the pipes. This way their beautiful accent wall will never be compromised if they ever need to access the pipes.

John Hession Photography
Immagine di un bagno di servizio country di medie dimensioni con top in quarzite, pavimento grigio, top grigio, consolle stile comò, ante blu, WC a due pezzi, pareti blu, pavimento in vinile e lavabo sottopiano
Immagine di un bagno di servizio country di medie dimensioni con top in quarzite, pavimento grigio, top grigio, consolle stile comò, ante blu, WC a due pezzi, pareti blu, pavimento in vinile e lavabo sottopiano
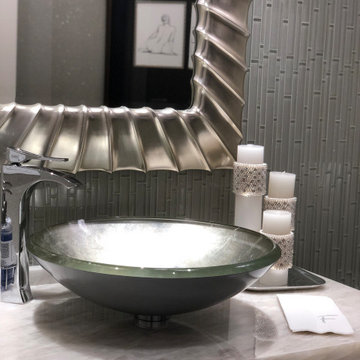
This powder room absolutely glows with shiny, shimmery surfaces, from the vessel sink to the metallic-finished, wood-carved mirror, the textural mosaic tile walls and the polished chrome, single-handle faucet.
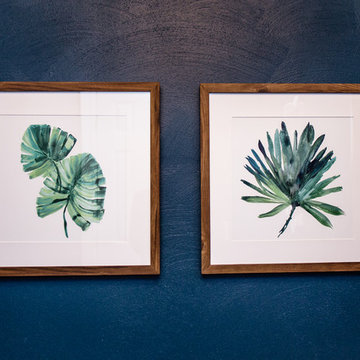
Esempio di un piccolo bagno di servizio minimalista con consolle stile comò, ante bianche, WC monopezzo, pareti blu, pavimento con piastrelle in ceramica, lavabo sottopiano, top in quarzite e pavimento multicolore
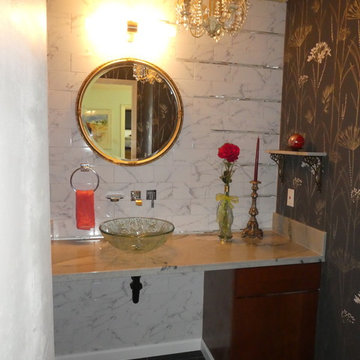
Immagine di un bagno di servizio eclettico di medie dimensioni con pavimento nero, ante lisce, ante in legno bruno, pareti multicolore, lavabo a bacinella, top in quarzite e top marrone
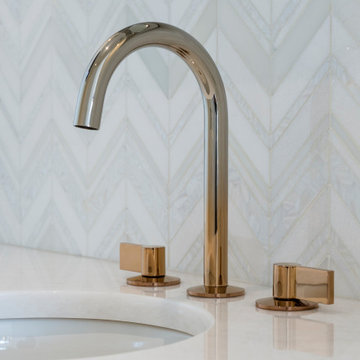
photo: Paul Grdina
Foto di un piccolo bagno di servizio classico con consolle stile comò, ante bianche, piastrelle grigie, piastrelle di marmo, pareti bianche, pavimento in marmo, lavabo sottopiano, top in quarzite, pavimento grigio e top bianco
Foto di un piccolo bagno di servizio classico con consolle stile comò, ante bianche, piastrelle grigie, piastrelle di marmo, pareti bianche, pavimento in marmo, lavabo sottopiano, top in quarzite, pavimento grigio e top bianco
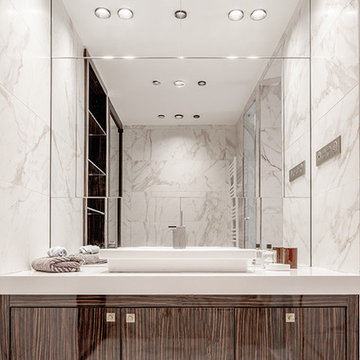
Salle-de-bains Monsieur - Suite parentale
Alessio Mei
Esempio di un ampio bagno di servizio minimal con ante lisce, ante in legno scuro, WC a due pezzi, piastrelle beige, piastrelle in ceramica, pareti bianche, pavimento in legno massello medio, lavabo da incasso, top in quarzite, pavimento beige e top bianco
Esempio di un ampio bagno di servizio minimal con ante lisce, ante in legno scuro, WC a due pezzi, piastrelle beige, piastrelle in ceramica, pareti bianche, pavimento in legno massello medio, lavabo da incasso, top in quarzite, pavimento beige e top bianco
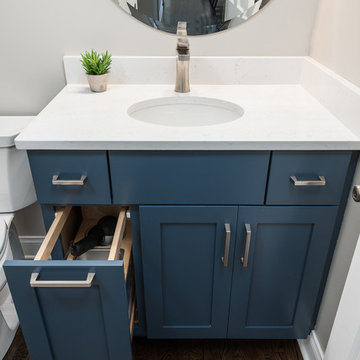
Picture Perfect House
Foto di un piccolo bagno di servizio chic con ante con riquadro incassato, ante blu, WC a due pezzi, pavimento in legno massello medio, lavabo sottopiano, top in quarzite, pavimento marrone, top bianco e pareti beige
Foto di un piccolo bagno di servizio chic con ante con riquadro incassato, ante blu, WC a due pezzi, pavimento in legno massello medio, lavabo sottopiano, top in quarzite, pavimento marrone, top bianco e pareti beige
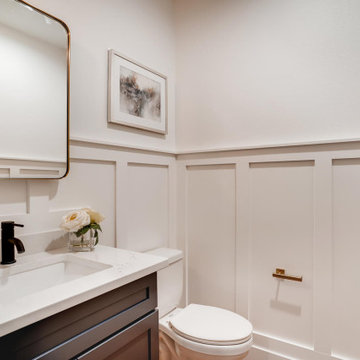
Foto di un bagno di servizio classico con ante in stile shaker, ante grigie, WC monopezzo, pareti bianche, lavabo sottopiano, top in quarzite e mobile bagno incassato

Seabrook features miles of shoreline just 30 minutes from downtown Houston. Our clients found the perfect home located on a canal with bay access, but it was a bit dated. Freshening up a home isn’t just paint and furniture, though. By knocking down some walls in the main living area, an open floor plan brightened the space and made it ideal for hosting family and guests. Our advice is to always add in pops of color, so we did just with brass. The barstools, light fixtures, and cabinet hardware compliment the airy, white kitchen. The living room’s 5 ft wide chandelier pops against the accent wall (not that it wasn’t stunning on its own, though). The brass theme flows into the laundry room with built-in dog kennels for the client’s additional family members.
We love how bright and airy this bayside home turned out!
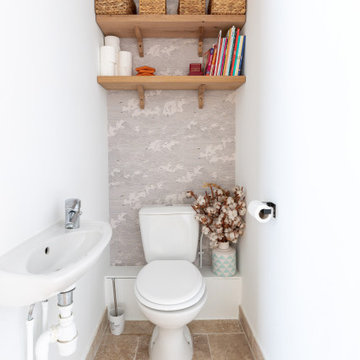
Foto di un bagno di servizio mediterraneo di medie dimensioni con WC monopezzo, pareti bianche, pavimento in travertino, lavabo sospeso, top in quarzite, pavimento beige, top bianco e carta da parati

Completed in 2017, this single family home features matte black & brass finishes with hexagon motifs. We selected light oak floors to highlight the natural light throughout the modern home designed by architect Ryan Rodenberg. Joseph Builders were drawn to blue tones so we incorporated it through the navy wallpaper and tile accents to create continuity throughout the home, while also giving this pre-specified home a distinct identity.
---
Project designed by the Atomic Ranch featured modern designers at Breathe Design Studio. From their Austin design studio, they serve an eclectic and accomplished nationwide clientele including in Palm Springs, LA, and the San Francisco Bay Area.
For more about Breathe Design Studio, see here: https://www.breathedesignstudio.com/
To learn more about this project, see here: https://www.breathedesignstudio.com/cleanmodernsinglefamily
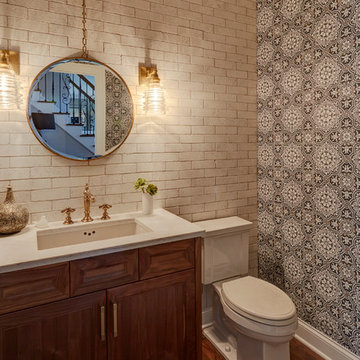
Immagine di un bagno di servizio eclettico con ante con riquadro incassato, ante in legno scuro, WC a due pezzi, piastrelle bianche, piastrelle in terracotta, pareti nere, pavimento in legno massello medio, lavabo sottopiano, top in quarzite e pavimento marrone
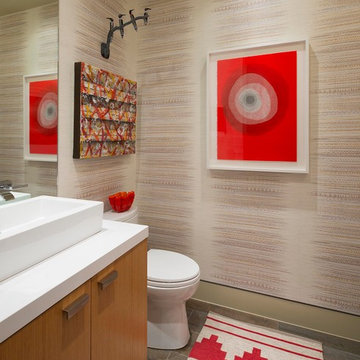
Danny Piassick
Immagine di un bagno di servizio minimalista di medie dimensioni con ante lisce, ante in legno scuro, WC monopezzo, pareti beige, pavimento in gres porcellanato, lavabo a bacinella e top in quarzite
Immagine di un bagno di servizio minimalista di medie dimensioni con ante lisce, ante in legno scuro, WC monopezzo, pareti beige, pavimento in gres porcellanato, lavabo a bacinella e top in quarzite
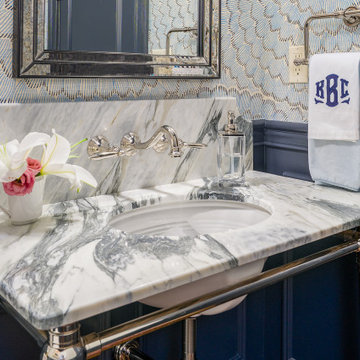
Partial gut and redesign of the Kitchen and Dining Room, including a floor plan modification of the Kitchen. Bespoke kitchen cabinetry design and custom modifications to existing cabinetry. Metal range hood design, along with furniture, wallpaper, and lighting updates throughout the first floor. Complete powder bathroom redesign including sink, plumbing, lighting, wallpaper, and accessories.
When our clients agreed to the navy and brass range hood we knew this kitchen would be a showstopper. There’s no underestimated what an unexpected punch of color can achieve.

Immagine di un bagno di servizio country di medie dimensioni con ante con riquadro incassato, ante marroni, pareti bianche, parquet chiaro, lavabo sottopiano, top in quarzite, pavimento marrone, top bianco, mobile bagno incassato e pareti in perlinato
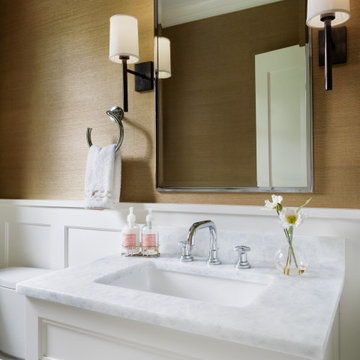
Foto di un bagno di servizio chic di medie dimensioni con ante a filo, ante bianche, pareti gialle, lavabo da incasso, top in quarzite e top bianco

Side Addition to Oak Hill Home
After living in their Oak Hill home for several years, they decided that they needed a larger, multi-functional laundry room, a side entrance and mudroom that suited their busy lifestyles.
A small powder room was a closet placed in the middle of the kitchen, while a tight laundry closet space overflowed into the kitchen.
After meeting with Michael Nash Custom Kitchens, plans were drawn for a side addition to the right elevation of the home. This modification filled in an open space at end of driveway which helped boost the front elevation of this home.
Covering it with matching brick facade made it appear as a seamless addition.
The side entrance allows kids easy access to mudroom, for hang clothes in new lockers and storing used clothes in new large laundry room. This new state of the art, 10 feet by 12 feet laundry room is wrapped up with upscale cabinetry and a quartzite counter top.
The garage entrance door was relocated into the new mudroom, with a large side closet allowing the old doorway to become a pantry for the kitchen, while the old powder room was converted into a walk-in pantry.
A new adjacent powder room covered in plank looking porcelain tile was furnished with embedded black toilet tanks. A wall mounted custom vanity covered with stunning one-piece concrete and sink top and inlay mirror in stone covered black wall with gorgeous surround lighting. Smart use of intense and bold color tones, help improve this amazing side addition.
Dark grey built-in lockers complementing slate finished in place stone floors created a continuous floor place with the adjacent kitchen flooring.
Now this family are getting to enjoy every bit of the added space which makes life easier for all.
Bagni di Servizio con top in quarzite e top in vetro riciclato - Foto e idee per arredare
9