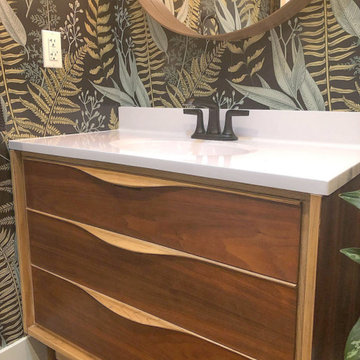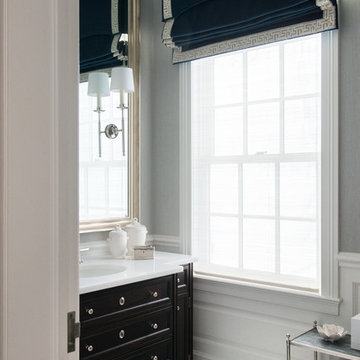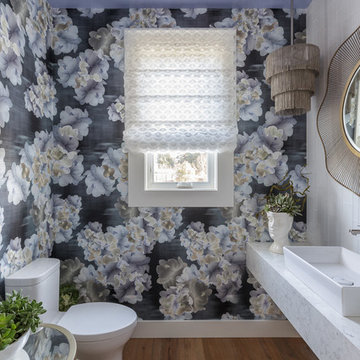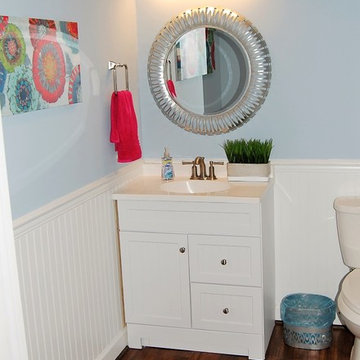Bagni di Servizio con top in onice e top in quarzo composito - Foto e idee per arredare
Filtra anche per:
Budget
Ordina per:Popolari oggi
141 - 160 di 6.028 foto
1 di 3

Brass finishes, brass plumbing, brass accessories, pre-fabricated vanity sink, grey grout, specialty wallpaper, brass lighting, custom tile pattern
Foto di un piccolo bagno di servizio design con ante lisce, ante marroni, WC monopezzo, piastrelle bianche, piastrelle in ceramica, pareti multicolore, pavimento in marmo, lavabo integrato, top in quarzo composito, pavimento grigio, top bianco e mobile bagno sospeso
Foto di un piccolo bagno di servizio design con ante lisce, ante marroni, WC monopezzo, piastrelle bianche, piastrelle in ceramica, pareti multicolore, pavimento in marmo, lavabo integrato, top in quarzo composito, pavimento grigio, top bianco e mobile bagno sospeso

Ispirazione per un bagno di servizio contemporaneo di medie dimensioni con ante con bugna sagomata, ante in legno chiaro, WC sospeso, piastrelle beige, piastrelle in gres porcellanato, pareti bianche, pavimento in gres porcellanato, lavabo sottopiano, top in quarzo composito, pavimento bianco, top bianco, mobile bagno sospeso e soffitto ribassato

This powder bathroom remodel has a dark and bold design from the wallpaper to the wood floating shelf under the vanity. These pieces contrast well with the bright quartz countertop and neutral-toned flooring.

Immagine di un piccolo bagno di servizio mediterraneo con consolle stile comò, ante bianche, pareti grigie, pavimento in marmo, lavabo a bacinella, top in quarzo composito, pavimento bianco, top bianco e mobile bagno freestanding

Ispirazione per un piccolo bagno di servizio country con WC monopezzo, pareti bianche, pavimento in pietra calcarea, lavabo da incasso, top in quarzo composito, pavimento grigio, top bianco, mobile bagno sospeso, soffitto in perlinato e pannellatura

Bel Air - Serene Elegance. This collection was designed with cool tones and spa-like qualities to create a space that is timeless and forever elegant.

A small closet space was adjoined to the original powder room to create one large space with plenty of cabinet space. The basin is integrated into the countertop.

Immagine di un piccolo bagno di servizio design con ante con riquadro incassato, ante in legno chiaro, WC monopezzo, piastrelle bianche, piastrelle in ceramica, pavimento con piastrelle in ceramica, lavabo sottopiano, top in quarzo composito, pavimento bianco, top bianco e mobile bagno sospeso

Ispirazione per un bagno di servizio classico di medie dimensioni con ante in stile shaker, ante bianche, WC a due pezzi, piastrelle blu, piastrelle diamantate, pareti grigie, pavimento con piastrelle in ceramica, lavabo sottopiano, top in quarzo composito, pavimento bianco, top bianco e mobile bagno incassato

Esempio di un piccolo bagno di servizio country con ante in stile shaker, ante blu, piastrelle bianche, piastrelle in ceramica, pavimento in cementine, top in quarzo composito, top bianco, WC monopezzo e lavabo sottopiano

Foto di un piccolo bagno di servizio minimalista con ante lisce, ante in legno bruno, WC monopezzo, piastrelle grigie, piastrelle di marmo, pareti bianche, pavimento in gres porcellanato, lavabo integrato, top in quarzo composito, pavimento grigio e top bianco

Esempio di un bagno di servizio minimalista di medie dimensioni con consolle stile comò, ante in legno scuro, pareti multicolore, parquet scuro, top in quarzo composito, pavimento marrone e top bianco

Stacy Zarin-Goldberg
Esempio di un bagno di servizio american style di medie dimensioni con ante a persiana, ante in legno scuro, pareti bianche, pavimento in legno massello medio, lavabo sottopiano, top in quarzo composito, pavimento marrone e top marrone
Esempio di un bagno di servizio american style di medie dimensioni con ante a persiana, ante in legno scuro, pareti bianche, pavimento in legno massello medio, lavabo sottopiano, top in quarzo composito, pavimento marrone e top marrone

Our clients had just recently closed on their new house in Stapleton and were excited to transform it into their perfect forever home. They wanted to remodel the entire first floor to create a more open floor plan and develop a smoother flow through the house that better fit the needs of their family. The original layout consisted of several small rooms that just weren’t very functional, so we decided to remove the walls that were breaking up the space and restructure the first floor to create a wonderfully open feel.
After removing the existing walls, we rearranged their spaces to give them an office at the front of the house, a large living room, and a large dining room that connects seamlessly with the kitchen. We also wanted to center the foyer in the home and allow more light to travel through the first floor, so we replaced their existing doors with beautiful custom sliding doors to the back yard and a gorgeous walnut door with side lights to greet guests at the front of their home.
Living Room
Our clients wanted a living room that could accommodate an inviting sectional, a baby grand piano, and plenty of space for family game nights. So, we transformed what had been a small office and sitting room into a large open living room with custom wood columns. We wanted to avoid making the home feel too vast and monumental, so we designed custom beams and columns to define spaces and to make the house feel like a home. Aesthetically we wanted their home to be soft and inviting, so we utilized a neutral color palette with occasional accents of muted blues and greens.
Dining Room
Our clients were also looking for a large dining room that was open to the rest of the home and perfect for big family gatherings. So, we removed what had been a small family room and eat-in dining area to create a spacious dining room with a fireplace and bar. We added custom cabinetry to the bar area with open shelving for displaying and designed a custom surround for their fireplace that ties in with the wood work we designed for their living room. We brought in the tones and materiality from the kitchen to unite the spaces and added a mixed metal light fixture to bring the space together
Kitchen
We wanted the kitchen to be a real show stopper and carry through the calm muted tones we were utilizing throughout their home. We reoriented the kitchen to allow for a big beautiful custom island and to give us the opportunity for a focal wall with cooktop and range hood. Their custom island was perfectly complimented with a dramatic quartz counter top and oversized pendants making it the real center of their home. Since they enter the kitchen first when coming from their detached garage, we included a small mud-room area right by the back door to catch everyone’s coats and shoes as they come in. We also created a new walk-in pantry with plenty of open storage and a fun chalkboard door for writing notes, recipes, and grocery lists.
Office
We transformed the original dining room into a handsome office at the front of the house. We designed custom walnut built-ins to house all of their books, and added glass french doors to give them a bit of privacy without making the space too closed off. We painted the room a deep muted blue to create a glimpse of rich color through the french doors
Powder Room
The powder room is a wonderful play on textures. We used a neutral palette with contrasting tones to create dramatic moments in this little space with accents of brushed gold.
Master Bathroom
The existing master bathroom had an awkward layout and outdated finishes, so we redesigned the space to create a clean layout with a dream worthy shower. We continued to use neutral tones that tie in with the rest of the home, but had fun playing with tile textures and patterns to create an eye-catching vanity. The wood-look tile planks along the floor provide a soft backdrop for their new free-standing bathtub and contrast beautifully with the deep ash finish on the cabinetry.

Jon Hohman
Immagine di un grande bagno di servizio chic con ante con bugna sagomata, ante bianche, WC monopezzo, pareti blu, pavimento in gres porcellanato, lavabo sottopiano, top in quarzo composito, pavimento bianco e top bianco
Immagine di un grande bagno di servizio chic con ante con bugna sagomata, ante bianche, WC monopezzo, pareti blu, pavimento in gres porcellanato, lavabo sottopiano, top in quarzo composito, pavimento bianco e top bianco

Provoke Studios
Ispirazione per un piccolo bagno di servizio tradizionale con ante blu, pareti multicolore, lavabo sottopiano, pavimento bianco, top bianco, ante a filo, WC monopezzo, pavimento con piastrelle in ceramica e top in quarzo composito
Ispirazione per un piccolo bagno di servizio tradizionale con ante blu, pareti multicolore, lavabo sottopiano, pavimento bianco, top bianco, ante a filo, WC monopezzo, pavimento con piastrelle in ceramica e top in quarzo composito

Jane Beiles
Immagine di un piccolo bagno di servizio chic con consolle stile comò, ante in legno bruno, piastrelle grigie, piastrelle bianche, piastrelle a mosaico, pareti grigie, pavimento in marmo, lavabo sottopiano, top in quarzo composito e top bianco
Immagine di un piccolo bagno di servizio chic con consolle stile comò, ante in legno bruno, piastrelle grigie, piastrelle bianche, piastrelle a mosaico, pareti grigie, pavimento in marmo, lavabo sottopiano, top in quarzo composito e top bianco

Inspired by the organic beauty of Napa Valley, Principal Designer Kimberley Harrison of Kimberley Harrison Interiors presents two serene rooms that meld modern and natural elements for a whimsical take on wine country style. Trove wallpaper provides a pop of color while Crossville tile compliments with a soothing spa feel. The back hall showcases Jennifer Brandon artwork featured at Simon Breitbard and a custom table by Heirloom Designs.

Ispirazione per un bagno di servizio classico di medie dimensioni con ante in stile shaker, ante bianche, WC a due pezzi, pareti blu, parquet scuro, lavabo integrato, top in quarzo composito, pavimento marrone e top bianco

Photo by Jack Gardner
Esempio di un piccolo bagno di servizio costiero con ante in stile shaker, ante grigie, WC a due pezzi, piastrelle beige, piastrelle di ciottoli, pareti grigie, pavimento con piastrelle di ciottoli, lavabo sottopiano e top in quarzo composito
Esempio di un piccolo bagno di servizio costiero con ante in stile shaker, ante grigie, WC a due pezzi, piastrelle beige, piastrelle di ciottoli, pareti grigie, pavimento con piastrelle di ciottoli, lavabo sottopiano e top in quarzo composito
Bagni di Servizio con top in onice e top in quarzo composito - Foto e idee per arredare
8