Bagni di Servizio con top in marmo e top nero - Foto e idee per arredare
Filtra anche per:
Budget
Ordina per:Popolari oggi
81 - 100 di 214 foto
1 di 3
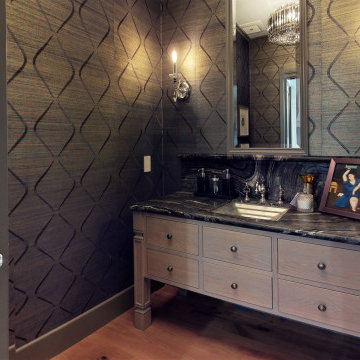
Ispirazione per un bagno di servizio classico di medie dimensioni con ante in legno chiaro, pareti grigie, pavimento in legno massello medio, lavabo da incasso, top in marmo, top nero, mobile bagno freestanding e carta da parati
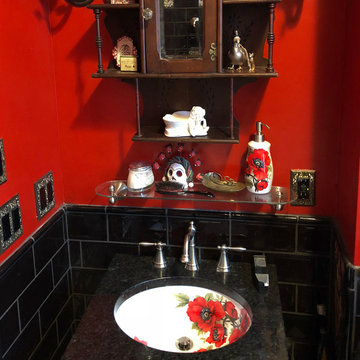
Customer photo of their Oriental Poppies painted sink in a totally 'gothed-out' bathroom. It's got red wallsk black counter and subway tiels and some great antique accessories. We also made the customer the matching soap dispenser in the poppies design. By Decorated Bathroom. Customer photo.
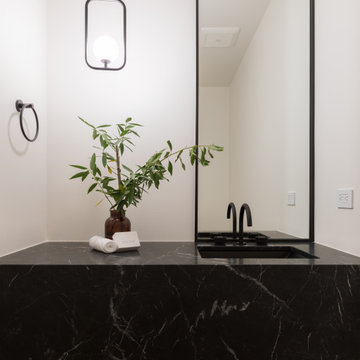
Stunning Nero Marquina honed marble countertop with waterfall edge and charcoal color sink with matte black faucet and full height mirror.
Ispirazione per un grande bagno di servizio design con WC monopezzo, lavabo sottopiano, top in marmo, top nero e mobile bagno sospeso
Ispirazione per un grande bagno di servizio design con WC monopezzo, lavabo sottopiano, top in marmo, top nero e mobile bagno sospeso
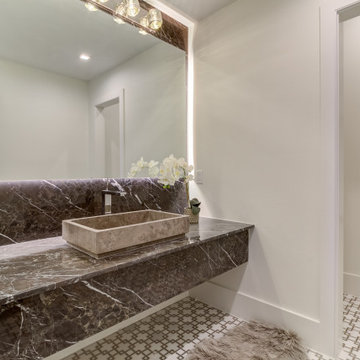
Foto di un grande bagno di servizio classico con nessun'anta, pareti bianche, pavimento con piastrelle a mosaico, lavabo a bacinella, top in marmo, pavimento bianco, top nero e mobile bagno sospeso
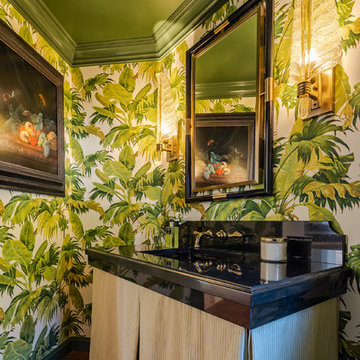
Bold wallpaper adds interest to this remodeled powder room.
Architect: The Warner Group.
Photographer: Kelly Teich
Esempio di un piccolo bagno di servizio mediterraneo con nessun'anta, ante beige, piastrelle nere, piastrelle di marmo, pareti verdi, parquet scuro, lavabo sottopiano, top in marmo, pavimento marrone e top nero
Esempio di un piccolo bagno di servizio mediterraneo con nessun'anta, ante beige, piastrelle nere, piastrelle di marmo, pareti verdi, parquet scuro, lavabo sottopiano, top in marmo, pavimento marrone e top nero

Powder Room remodeled and designed by OSSI Design. One of our project at Tarzana, CA.
Ispirazione per un bagno di servizio contemporaneo con ante lisce, ante nere, pareti nere, parquet chiaro, lavabo integrato, top in marmo, pavimento beige, top nero, mobile bagno sospeso, soffitto in legno e boiserie
Ispirazione per un bagno di servizio contemporaneo con ante lisce, ante nere, pareti nere, parquet chiaro, lavabo integrato, top in marmo, pavimento beige, top nero, mobile bagno sospeso, soffitto in legno e boiserie
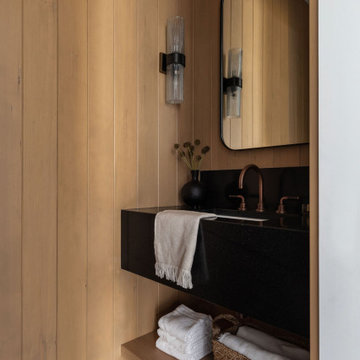
Ispirazione per un piccolo bagno di servizio stile marinaro con nessun'anta, ante in legno chiaro, pavimento in marmo, lavabo da incasso, top in marmo, pavimento multicolore, top nero, mobile bagno sospeso e pannellatura
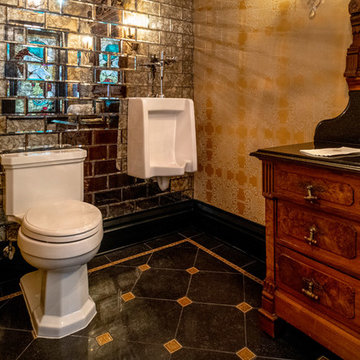
Rick Lee Photo
Foto di un grande bagno di servizio vittoriano con consolle stile comò, ante in legno chiaro, WC a due pezzi, piastrelle a specchio, pareti gialle, pavimento in gres porcellanato, lavabo a bacinella, top in marmo, pavimento nero e top nero
Foto di un grande bagno di servizio vittoriano con consolle stile comò, ante in legno chiaro, WC a due pezzi, piastrelle a specchio, pareti gialle, pavimento in gres porcellanato, lavabo a bacinella, top in marmo, pavimento nero e top nero
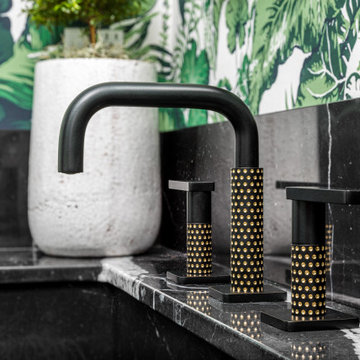
Esempio di un piccolo bagno di servizio minimalista con nessun'anta, ante nere, WC a due pezzi, pareti verdi, parquet scuro, lavabo integrato, top in marmo, pavimento nero e top nero
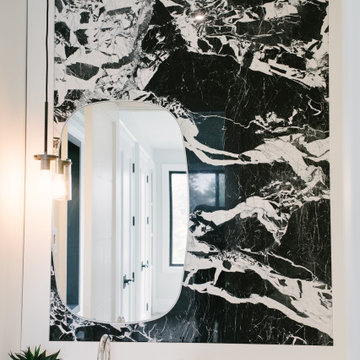
Foto di un bagno di servizio minimalista di medie dimensioni con ante lisce, ante nere, pareti bianche, pavimento in pietra calcarea, lavabo a bacinella, top in marmo, pavimento nero e top nero
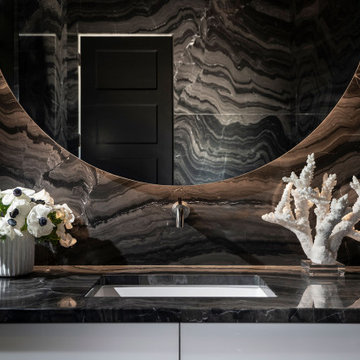
Esempio di un grande bagno di servizio minimalista con ante lisce, ante bianche, bidè, piastrelle nere, piastrelle di marmo, pareti nere, pavimento in marmo, lavabo sottopiano, top in marmo, pavimento nero, top nero e mobile bagno sospeso
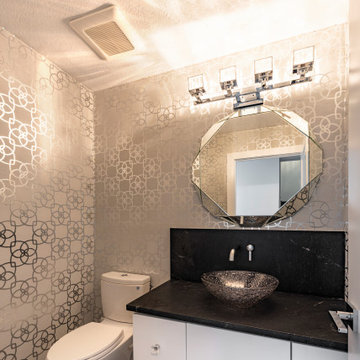
Ispirazione per un bagno di servizio minimalista con ante lisce, ante bianche, WC monopezzo, pareti grigie, pavimento in vinile, lavabo a bacinella, top in marmo e top nero
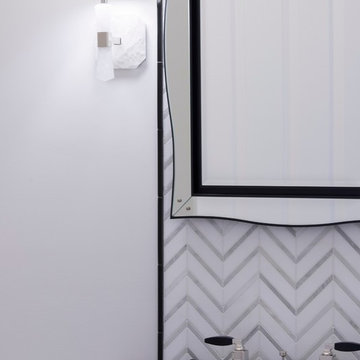
This powder room transformation was inspired by Barbara Barry's classic approach to Glamour. Her mirrored vanity, waste basket, widespread faucet, mirror and sconces set the tone for this chic spin on a classic powder room. A modern twist from New Ravenna's Raj mosaic, paired with chunky, black, satin base molding finishes the room with just the right amount of juxtaposition.
Designed by: Sarah Goesling
Photo by: Bruce Starrenburg
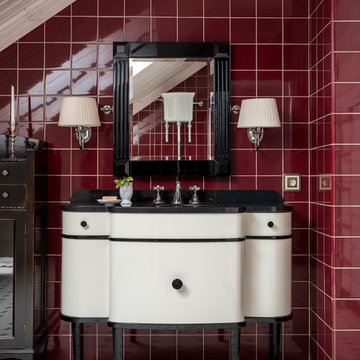
Евгений Кулибаба
Ispirazione per un bagno di servizio chic con piastrelle rosse, piastrelle in ceramica, pavimento in cementine, top in marmo, pavimento bianco, top nero, ante lisce e ante bianche
Ispirazione per un bagno di servizio chic con piastrelle rosse, piastrelle in ceramica, pavimento in cementine, top in marmo, pavimento bianco, top nero, ante lisce e ante bianche
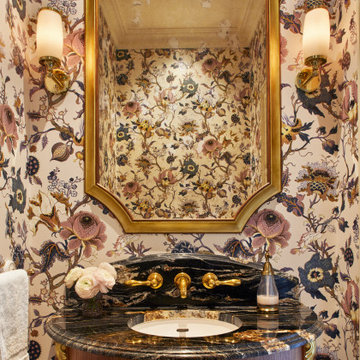
Guest WC
Esempio di un bagno di servizio chic di medie dimensioni con ante marroni, WC monopezzo, pavimento con piastrelle in ceramica, top in marmo, pavimento blu, top nero, mobile bagno freestanding e carta da parati
Esempio di un bagno di servizio chic di medie dimensioni con ante marroni, WC monopezzo, pavimento con piastrelle in ceramica, top in marmo, pavimento blu, top nero, mobile bagno freestanding e carta da parati
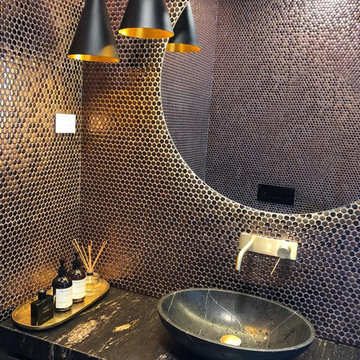
Foto di un piccolo bagno di servizio minimal con ante lisce, ante in legno bruno, piastrelle a mosaico, pareti marroni, lavabo a bacinella, top in marmo e top nero
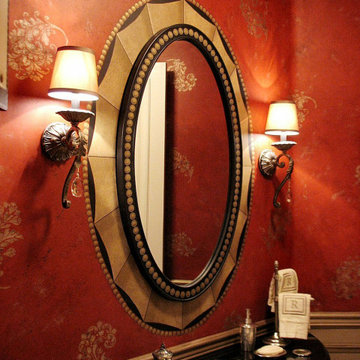
An inexpensive simple, black oval mirror from Crate & Barrel was enhanced by a painted medallion on the wall to tie in with the vanity and "beads".
Ispirazione per un piccolo bagno di servizio bohémian con ante beige, pareti rosse, top in marmo e top nero
Ispirazione per un piccolo bagno di servizio bohémian con ante beige, pareti rosse, top in marmo e top nero
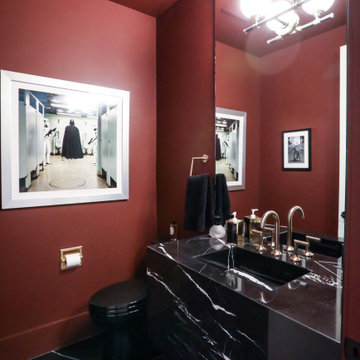
Ispirazione per un bagno di servizio minimalista di medie dimensioni con pareti rosse, pavimento in marmo, lavabo integrato, top in marmo, pavimento nero, top nero e mobile bagno sospeso
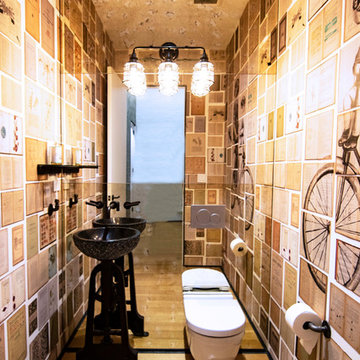
photos by Pedro Marti
This large light-filled open loft in the Tribeca neighborhood of New York City was purchased by a growing family to make into their family home. The loft, previously a lighting showroom, had been converted for residential use with the standard amenities but was entirely open and therefore needed to be reconfigured. One of the best attributes of this particular loft is its extremely large windows situated on all four sides due to the locations of neighboring buildings. This unusual condition allowed much of the rear of the space to be divided into 3 bedrooms/3 bathrooms, all of which had ample windows. The kitchen and the utilities were moved to the center of the space as they did not require as much natural lighting, leaving the entire front of the loft as an open dining/living area. The overall space was given a more modern feel while emphasizing it’s industrial character. The original tin ceiling was preserved throughout the loft with all new lighting run in orderly conduit beneath it, much of which is exposed light bulbs. In a play on the ceiling material the main wall opposite the kitchen was clad in unfinished, distressed tin panels creating a focal point in the home. Traditional baseboards and door casings were thrown out in lieu of blackened steel angle throughout the loft. Blackened steel was also used in combination with glass panels to create an enclosure for the office at the end of the main corridor; this allowed the light from the large window in the office to pass though while creating a private yet open space to work. The master suite features a large open bath with a sculptural freestanding tub all clad in a serene beige tile that has the feel of concrete. The kids bath is a fun play of large cobalt blue hexagon tile on the floor and rear wall of the tub juxtaposed with a bright white subway tile on the remaining walls. The kitchen features a long wall of floor to ceiling white and navy cabinetry with an adjacent 15 foot island of which half is a table for casual dining. Other interesting features of the loft are the industrial ladder up to the small elevated play area in the living room, the navy cabinetry and antique mirror clad dining niche, and the wallpapered powder room with antique mirror and blackened steel accessories.
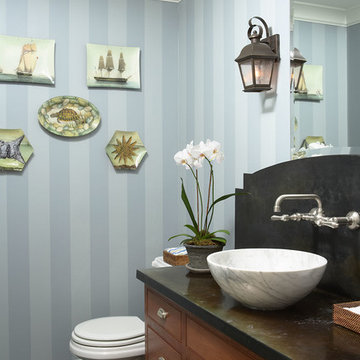
Foto di un bagno di servizio classico con lavabo a bacinella, top in marmo, pavimento nero, top nero, ante a filo, ante in legno scuro e pareti blu
Bagni di Servizio con top in marmo e top nero - Foto e idee per arredare
5