Bagni di Servizio con top in marmo e top in superficie solida - Foto e idee per arredare
Filtra anche per:
Budget
Ordina per:Popolari oggi
241 - 260 di 8.556 foto
1 di 3

Vintage 1930's colonial gets a new shiplap powder room. After being completely gutted, a new Hampton Carrara tile floor was installed in a 2" hex pattern. Shiplap walls, new chair rail moulding, baseboard mouldings and a special little storage shelf were then installed. Original details were also preserved such as the beveled glass medicine cabinet and the tiny old sink was reglazed and reinstalled with new chrome spigot faucets and drainpipes. Walls are Gray Owl by Benjamin Moore.
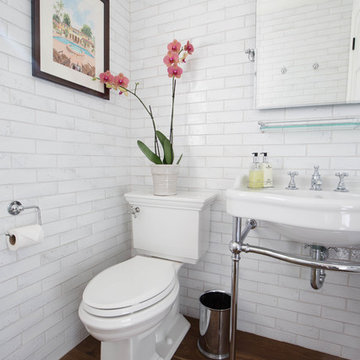
Waterworks Grove Brickworks provides a casually complex surface with it's organic and slightly rustic inherent texture.
Cabochon Surfaces & Fixtures
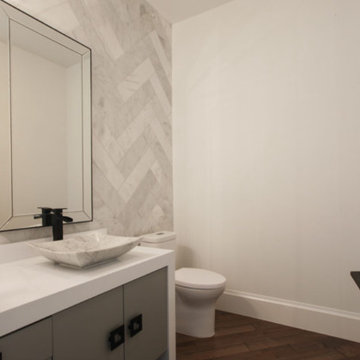
Powder bath- calacatta marble installed in herringbone pattern on back accent wall, 3" Caesarstone waterfall edge countertop, calacatta marble vessel sink, matte black waterfall vessel faucet, cabinets in dove grey with 3" square square cabinet pulls, wood floors on a diagonal,
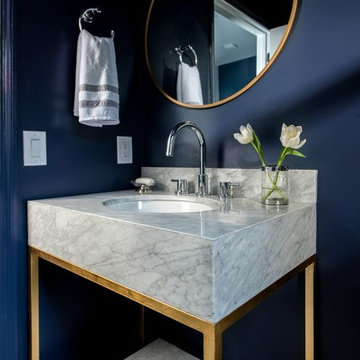
RM Studio Corp
Ispirazione per un piccolo bagno di servizio contemporaneo con WC a due pezzi, piastrelle a mosaico, pareti blu, lavabo sottopiano, top in marmo e piastrelle grigie
Ispirazione per un piccolo bagno di servizio contemporaneo con WC a due pezzi, piastrelle a mosaico, pareti blu, lavabo sottopiano, top in marmo e piastrelle grigie
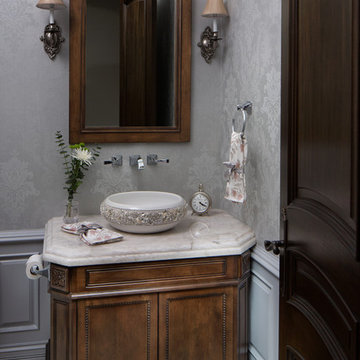
Ispirazione per un bagno di servizio di medie dimensioni con consolle stile comò, ante in legno bruno, pareti grigie, pavimento in marmo, lavabo a bacinella, top in marmo e pavimento beige
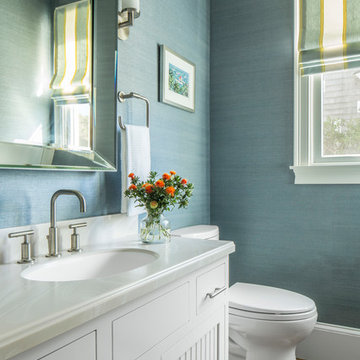
Wallpaper: Donghia | Grass Cloth | Color: Sky Blue HY-0400- BY
TEAM ///
Architect: LDa Architecture & Interiors ///
Interior Design: Kennerknecht Design Group ///
Builder: Macomber Carpentry & Construction ///
Photographer: Sean Litchfield Photography ///
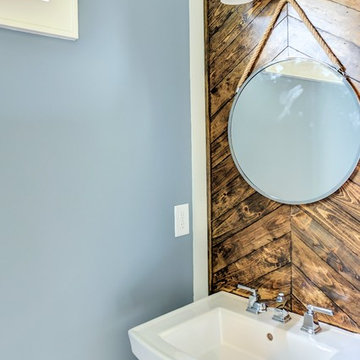
Esempio di un piccolo bagno di servizio chic con pareti blu, lavabo a colonna e top in superficie solida

Timeless Palm Springs glamour meets modern in Pulp Design Studios' bathroom design created for the DXV Design Panel 2016. The design is one of four created by an elite group of celebrated designers for DXV's national ad campaign. Faced with the challenge of creating a beautiful space from nothing but an empty stage, Beth and Carolina paired mid-century touches with bursts of colors and organic patterns. The result is glamorous with touches of quirky fun -- the definition of splendid living.
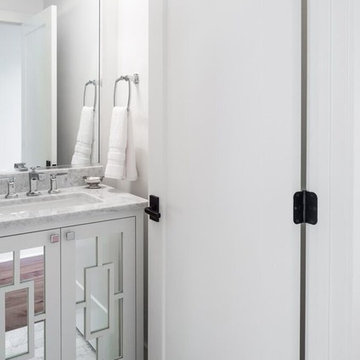
Photographer: Charles Quinn
Immagine di un bagno di servizio classico con ante bianche, piastrelle grigie, piastrelle in pietra, pareti bianche, pavimento in marmo, lavabo sottopiano, top in marmo e consolle stile comò
Immagine di un bagno di servizio classico con ante bianche, piastrelle grigie, piastrelle in pietra, pareti bianche, pavimento in marmo, lavabo sottopiano, top in marmo e consolle stile comò

This 1930's Barrington Hills farmhouse was in need of some TLC when it was purchased by this southern family of five who planned to make it their new home. The renovation taken on by Advance Design Studio's designer Scott Christensen and master carpenter Justin Davis included a custom porch, custom built in cabinetry in the living room and children's bedrooms, 2 children's on-suite baths, a guest powder room, a fabulous new master bath with custom closet and makeup area, a new upstairs laundry room, a workout basement, a mud room, new flooring and custom wainscot stairs with planked walls and ceilings throughout the home.
The home's original mechanicals were in dire need of updating, so HVAC, plumbing and electrical were all replaced with newer materials and equipment. A dramatic change to the exterior took place with the addition of a quaint standing seam metal roofed farmhouse porch perfect for sipping lemonade on a lazy hot summer day.
In addition to the changes to the home, a guest house on the property underwent a major transformation as well. Newly outfitted with updated gas and electric, a new stacking washer/dryer space was created along with an updated bath complete with a glass enclosed shower, something the bath did not previously have. A beautiful kitchenette with ample cabinetry space, refrigeration and a sink was transformed as well to provide all the comforts of home for guests visiting at the classic cottage retreat.
The biggest design challenge was to keep in line with the charm the old home possessed, all the while giving the family all the convenience and efficiency of modern functioning amenities. One of the most interesting uses of material was the porcelain "wood-looking" tile used in all the baths and most of the home's common areas. All the efficiency of porcelain tile, with the nostalgic look and feel of worn and weathered hardwood floors. The home’s casual entry has an 8" rustic antique barn wood look porcelain tile in a rich brown to create a warm and welcoming first impression.
Painted distressed cabinetry in muted shades of gray/green was used in the powder room to bring out the rustic feel of the space which was accentuated with wood planked walls and ceilings. Fresh white painted shaker cabinetry was used throughout the rest of the rooms, accentuated by bright chrome fixtures and muted pastel tones to create a calm and relaxing feeling throughout the home.
Custom cabinetry was designed and built by Advance Design specifically for a large 70” TV in the living room, for each of the children’s bedroom’s built in storage, custom closets, and book shelves, and for a mudroom fit with custom niches for each family member by name.
The ample master bath was fitted with double vanity areas in white. A generous shower with a bench features classic white subway tiles and light blue/green glass accents, as well as a large free standing soaking tub nestled under a window with double sconces to dim while relaxing in a luxurious bath. A custom classic white bookcase for plush towels greets you as you enter the sanctuary bath.
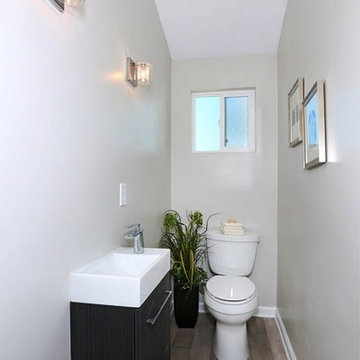
SURTERRE PROPERTIES
Immagine di un piccolo bagno di servizio stile marino con ante lisce, ante nere, WC monopezzo, piastrelle bianche, lastra di pietra, pareti grigie, parquet scuro, lavabo da incasso e top in superficie solida
Immagine di un piccolo bagno di servizio stile marino con ante lisce, ante nere, WC monopezzo, piastrelle bianche, lastra di pietra, pareti grigie, parquet scuro, lavabo da incasso e top in superficie solida
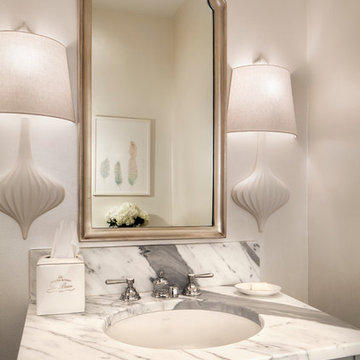
Fox Point, WI Powder Room
Sazama Design Build Remodel LLC
Esempio di un bagno di servizio tradizionale con lavabo sottopiano, ante grigie, pareti beige, top in marmo e top bianco
Esempio di un bagno di servizio tradizionale con lavabo sottopiano, ante grigie, pareti beige, top in marmo e top bianco

Jeff Jeannette / Jeannette Architects
Ispirazione per un bagno di servizio minimalista di medie dimensioni con WC monopezzo, nessun'anta, ante bianche, pareti grigie, pavimento in cemento, lavabo sospeso e top in superficie solida
Ispirazione per un bagno di servizio minimalista di medie dimensioni con WC monopezzo, nessun'anta, ante bianche, pareti grigie, pavimento in cemento, lavabo sospeso e top in superficie solida
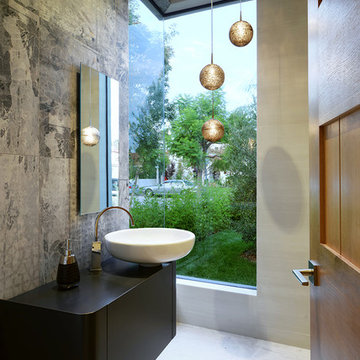
adeet madan
Immagine di un bagno di servizio contemporaneo di medie dimensioni con lavabo a bacinella, piastrelle grigie, pareti grigie, ante lisce, ante nere, piastrelle di cemento e top in superficie solida
Immagine di un bagno di servizio contemporaneo di medie dimensioni con lavabo a bacinella, piastrelle grigie, pareti grigie, ante lisce, ante nere, piastrelle di cemento e top in superficie solida
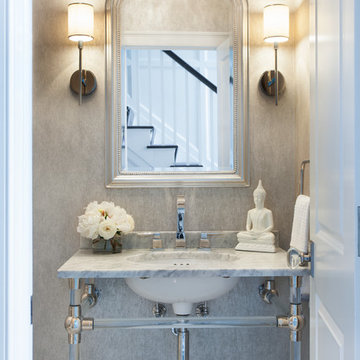
Hulya Kolabas
Idee per un bagno di servizio chic di medie dimensioni con lavabo sottopiano, pareti grigie, top in marmo e top grigio
Idee per un bagno di servizio chic di medie dimensioni con lavabo sottopiano, pareti grigie, top in marmo e top grigio
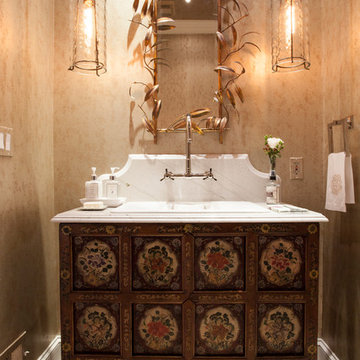
Elegant Villanova powder room with a custom refurbished sink, pendant lighting, and tile floor.
Photos by Alicia's Art, LLC
RUDLOFF Custom Builders, is a residential construction company that connects with clients early in the design phase to ensure every detail of your project is captured just as you imagined. RUDLOFF Custom Builders will create the project of your dreams that is executed by on-site project managers and skilled craftsman, while creating lifetime client relationships that are build on trust and integrity.
We are a full service, certified remodeling company that covers all of the Philadelphia suburban area including West Chester, Gladwynne, Malvern, Wayne, Haverford and more.
As a 6 time Best of Houzz winner, we look forward to working with you on your next project.
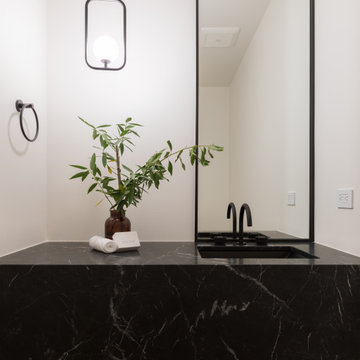
Stunning Nero Marquina honed marble countertop with waterfall edge and charcoal color sink with matte black faucet and full height mirror.
Ispirazione per un grande bagno di servizio design con WC monopezzo, lavabo sottopiano, top in marmo, top nero e mobile bagno sospeso
Ispirazione per un grande bagno di servizio design con WC monopezzo, lavabo sottopiano, top in marmo, top nero e mobile bagno sospeso

Foto di un grande bagno di servizio tradizionale con ante con bugna sagomata, ante nere, WC a due pezzi, piastrelle bianche, piastrelle in ceramica, pareti bianche, pavimento con piastrelle in ceramica, lavabo sottopiano, top in marmo, pavimento multicolore, top bianco e mobile bagno freestanding
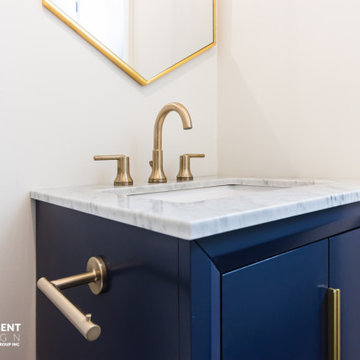
Esempio di un bagno di servizio chic di medie dimensioni con ante a filo, ante blu, WC monopezzo, pareti beige, pavimento in gres porcellanato, lavabo sottopiano, top in marmo, pavimento marrone, top grigio e mobile bagno freestanding

Updating of this Venice Beach bungalow home was a real treat. Timing was everything here since it was supposed to go on the market in 30day. (It took us 35days in total for a complete remodel).
The corner lot has a great front "beach bum" deck that was completely refinished and fenced for semi-private feel.
The entire house received a good refreshing paint including a new accent wall in the living room.
The kitchen was completely redo in a Modern vibe meets classical farmhouse with the labyrinth backsplash and reclaimed wood floating shelves.
Notice also the rugged concrete look quartz countertop.
A small new powder room was created from an old closet space, funky street art walls tiles and the gold fixtures with a blue vanity once again are a perfect example of modern meets farmhouse.
Bagni di Servizio con top in marmo e top in superficie solida - Foto e idee per arredare
13