Bagni di Servizio con top in marmo e pavimento nero - Foto e idee per arredare
Filtra anche per:
Budget
Ordina per:Popolari oggi
141 - 160 di 169 foto
1 di 3
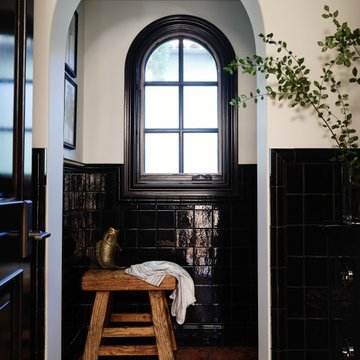
Esempio di un bagno di servizio mediterraneo di medie dimensioni con ante nere, piastrelle nere, piastrelle in ceramica, pavimento in terracotta, top in marmo, pavimento nero, top nero, mobile bagno incassato e boiserie
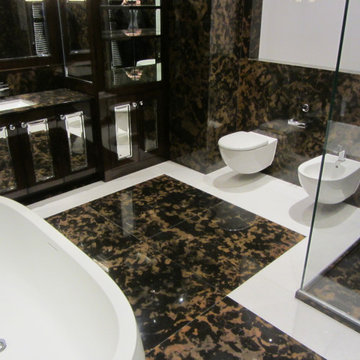
pavimento bagno in marmo Black and Gold e King Ehite
Idee per un bagno di servizio tradizionale con bidè, piastrelle nere, piastrelle di marmo, pavimento in marmo, top in marmo e pavimento nero
Idee per un bagno di servizio tradizionale con bidè, piastrelle nere, piastrelle di marmo, pavimento in marmo, top in marmo e pavimento nero
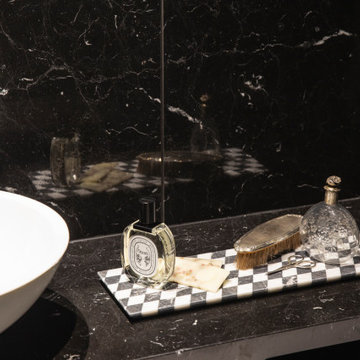
Particolare, vassoio intarsio di: Laboratoriodelsavio
Ispirazione per un bagno di servizio chic con piastrelle nere, pavimento in marmo, top in marmo, pavimento nero e top nero
Ispirazione per un bagno di servizio chic con piastrelle nere, pavimento in marmo, top in marmo, pavimento nero e top nero
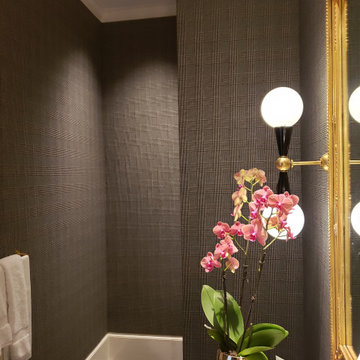
Fabric stretched on walls is a black and white wool cloth.
The half bath has an antique vanity, a large mirror and a glass chandelier and 2 wall sconces. Interior Design by Leigh Chiu Design. Wall upholstery installation by VETHOMAN.
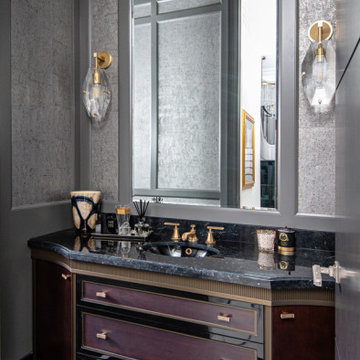
This stunning custom build home is nestled on a picturesque tree-lined street in Oakville. We met the clients at the beginning stages of designing their dream home. Their objective was to design and furnish a home that would suit their lifestyle and family needs. They love to entertain and often host large family gatherings.
Clients wanted a more transitional look and feel for this house. Their previous house was very traditional in style and décor. They wanted to move away from that to a much more transitional style, and they wanted a different colour palette from the previous house. They wanted a lighter and fresher colour scheme for this new house.
Collaborating with Dina Mati, we crafted spaces that prioritize both functionality and timeless aesthetics.
For more about Lumar Interiors, see here: https://www.lumarinteriors.com/
To learn more about this project, see here: https://www.lumarinteriors.com/portfolio/oakville-transitional-home-design
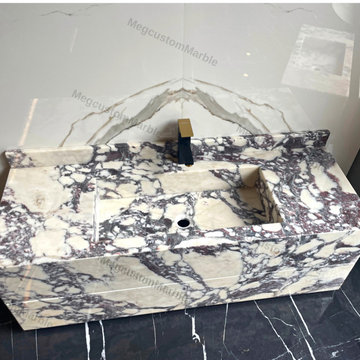
Bathroom Luxury Viola Marble Sink Vanity with two Marble Covering Drawers / Pedestal Vanity
Floating
Made to order for New York a Suite Bathroom Project
Type of Marble : Calacatta Viola Antique or semi polished (Customizable)
Type of Mounting : Wall Mounted Floating
Drain of Type : Universal dimesion Standard Hole (Customizable)
Finish of Type : Semi-polished (Customizable)
Faucet of Type : Standart Faucet Hole
Shape of Type : Square
Estimated weight : 90kg
Calacatta Viola Antique, known for its intricate patterns and hues, serves as the foundation for luxurious bathroom design. Additionally, the option of semi-polished finishes adds a touch of sophistication
Wall-mounted floating vanities have become synonymous with modern and stylish bathroom designs. Discover the advantages these systems bring to your bathroom, including space optimization and a contemporary aesthetic. Learn how the wall-mounted floating system can transform your bathroom space.
Calacatta Viola Luxury Marble serves as a key element in creating a luxurious bathroom space. Explore its role in elevating the overall design, combining functionality with aesthetic appeal. Learn how the choice of marble can transform your bathroom into a sophisticated retrea
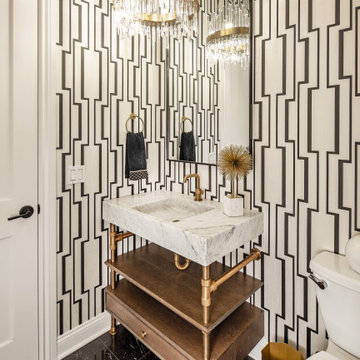
Ispirazione per un ampio bagno di servizio tradizionale con WC a due pezzi, pavimento in gres porcellanato, lavabo a bacinella, top in marmo, pavimento nero, mobile bagno freestanding e carta da parati

Immagine di un bagno di servizio classico di medie dimensioni con piastrelle bianche, piastrelle in ceramica, pavimento con piastrelle in ceramica, lavabo sottopiano, top in marmo, top bianco, ante in stile shaker, ante rosse, pareti multicolore, pavimento nero, mobile bagno freestanding e carta da parati
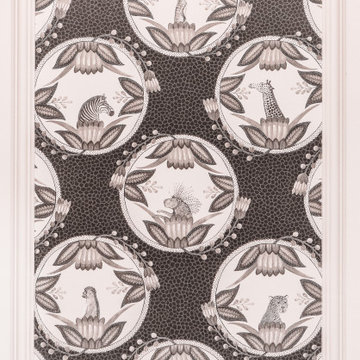
Esempio di un grande bagno di servizio classico con ante a filo, ante bianche, WC monopezzo, pareti bianche, pavimento in marmo, lavabo sottopiano, top in marmo, pavimento nero, top bianco, mobile bagno incassato, soffitto a cassettoni e carta da parati
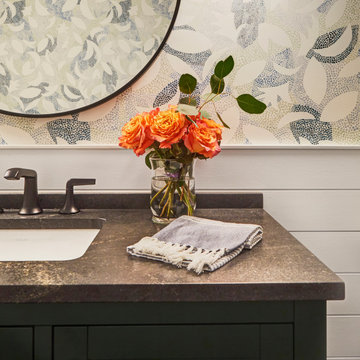
Download our free ebook, Creating the Ideal Kitchen. DOWNLOAD NOW
Lakefront property in the northwest suburbs of Chicago is hard to come by, so when we were hired by this young family with exactly that, we were immediately inspired by not just the unusually large footprint of this 1950’s colonial revival but also the lovely views of the manmade lake it was sited on. The large 5-bedroom home was solidly stuck in the 1980’s, but we saw tons of potential. We started out by updating the existing staircase with a fresh coat of paint and adding new herringbone slate to the entry hall.
The powder room off the entryway also got a refresh - new flooring, new cabinets and fixtures. We ran the new slate right through into this space for some consistency. A fun wallpaper and shiplap trim add a welcoming feel and set the tone for the home.
Next, we tackled the kitchen. Located away from the rest of the first floor, the kitchen felt a little isolated, so we immediately began planning for how to better connect it to the rest of the first floor. We landed on removing the wall between the kitchen and dining room and designed a modified galley style space with separate cooking and clean up zones. The cooking zone consists of the refrigerator, prep sink and cooktop, along with a nice long run of prep space at the island. The cleanup side of the kitchen consists of the main sink and dishwasher. Both areas are situated so that the user can view the lake during prep work and cleanup!
One of the home’s main puzzles was how to incorporate the mudroom and area in front of the patio doors at the back of the house. We already had a breakfast table area, so the space by the patio doors was a bit of a no man’s land. We decided to separate the kitchen proper from what became the new mudroom with a large set of barn doors. That way you can quickly hide any mudroom messes but have easy access to the light coming in through the patio doors as well as the outdoor grilling station. We also love the impact the barn doors add to the overall space.
The homeowners’ first words to us were “it’s time to ditch the brown,” so we did! We chose a lovely blue pallet that reflects the home’s location on the lake which is also vibrant yet easy on the eye. Countertops are white quartz, and the natural oak floor works well with the other honey accents. The breakfast table was given a refresh with new chairs, chandelier and window treatments that frame the gorgeous views of the lake out the back.
We coordinated the slate mudroom flooring with that used in the home’s main entrance for a consistent feel. The storage area consists of open and closed storage to allow for some clutter control as needed.
Next on our “to do” list was revamping the dated brown bar area in the neighboring dining room. We eliminated the clutter by adding some closed cabinets and did some easy updates to help the space feel more current. One snag we ran into here was the discovery of a beam above the existing open shelving that had to be modified with a smaller structural beam to allow for our new design to work. This was an unexpected surprise, but in the end we think it was well worth it!
We kept the colors here a bit more muted to blend with the homeowner’s existing furnishings. Open shelving and polished nickel hardware add some simple detail to the new entertainment zone which also looks out onto the lake!
Next we tackled the upstairs starting with the homeowner’s son’s bath. The bath originally had both a tub shower and a separate shower, so we decided to swap out the shower for a new laundry area. This freed up some space downstairs in what used to be the mudroom/laundry room and is much more convenient for daily laundry needs.
We continued the blue palette here with navy cabinetry and the navy tile in the shower. Porcelain floor tile and chrome fixtures keep maintenance to a minimum while matte black mirrors and lighting add some depth the design. A low maintenance runner adds some warmth underfoot and ties the whole space together.
We added a pocket door to the bathroom to minimize interference with the door swings. The left door of the laundry closet is on a 180 degree hinge to allow for easy full access to the machines. Next we tackled the master bath which is an en suite arrangement. The original was typical of the 1980’s with the vanity outside of the bathroom, situated near the master closet. And the brown theme continued here with multiple shades of brown.
Our first move was to segment off the bath and the closet from the master bedroom. We created a short hall from the bedroom to the bathroom with his and hers walk-in closets on the left and right as well as a separate toilet closet outside of the main bathroom for privacy and flexibility.
The original bathroom had a giant soaking tub with steps (dangerous!) as well as a small shower that did not work well for our homeowner who is 6’3”. With other bathtubs in the home, they decided to eliminate the tub and create an oversized shower which takes up the space where the old tub was located. The double vanity is on the opposite wall and a bench is located under the window for morning conversations and a place to set a couple of towels.
The pallet in here is light and airy with a mix of blond wood, creamy porcelain and marble tile, and brass accents. A simple roman shade adds some texture and it’s top-down mechanism allows for light and privacy.
This large whole house remodel gave our homeowners not only the ability to maximize the potential of their home but also created a lovely new frame from which to view their fabulous lake views.
Designed by: Susan Klimala, CKD, CBD
Photography by: Michael Kaskel
For more information on kitchen and bath design ideas go to: www.kitchenstudio-ge.com
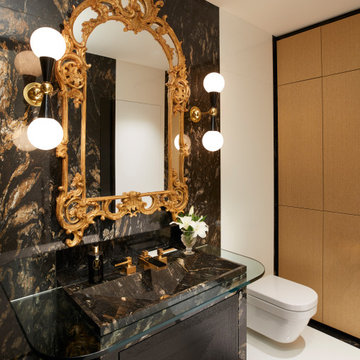
A custom vanity with an integrated stone sink and glass surround. Wallpaper paneled walls conceal storage. Antique mirror and sconces.
Idee per un bagno di servizio minimal di medie dimensioni con ante lisce, ante nere, WC sospeso, pareti bianche, pavimento in marmo, lavabo integrato, top in marmo, pavimento nero, top nero, mobile bagno sospeso e carta da parati
Idee per un bagno di servizio minimal di medie dimensioni con ante lisce, ante nere, WC sospeso, pareti bianche, pavimento in marmo, lavabo integrato, top in marmo, pavimento nero, top nero, mobile bagno sospeso e carta da parati

In this guest cloakroom, luxury and bold design choices speak volumes. The walls are clad in an opulent wallpaper adorned with golden palm motifs set against a deep, matte black background, creating a rich and exotic tapestry. The sleek lines of a contemporary basin cabinet in a contrasting charcoal hue anchor the space, boasting clean, modern functionality. Above, a copper-toned round mirror reflects the intricate details and adds a touch of warmth, complementing the coolness of the dark tones. The herringbone-patterned flooring in dark slate provides a grounding element, its texture and color harmonizing with the room's overall decadence. A built-in bench with a plush cushion offers a practical seating solution, its fabric echoing the room's geometric and sophisticated style. This cloakroom is a statement in confident interior styling, transforming a utilitarian space into a conversation piece.
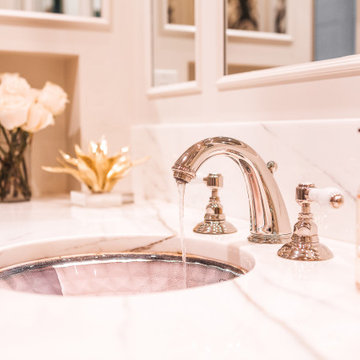
Ispirazione per un grande bagno di servizio classico con ante a filo, ante bianche, WC monopezzo, pareti bianche, pavimento in marmo, lavabo sottopiano, top in marmo, pavimento nero, top bianco, mobile bagno incassato, soffitto a cassettoni e carta da parati
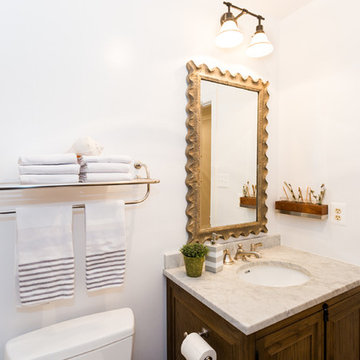
Jon W. Miller Photography
Foto di un piccolo bagno di servizio chic con ante in legno scuro, piastrelle a mosaico, pareti bianche, lavabo sottopiano, top in marmo, piastrelle beige, WC a due pezzi, ante con bugna sagomata, pavimento in gres porcellanato e pavimento nero
Foto di un piccolo bagno di servizio chic con ante in legno scuro, piastrelle a mosaico, pareti bianche, lavabo sottopiano, top in marmo, piastrelle beige, WC a due pezzi, ante con bugna sagomata, pavimento in gres porcellanato e pavimento nero
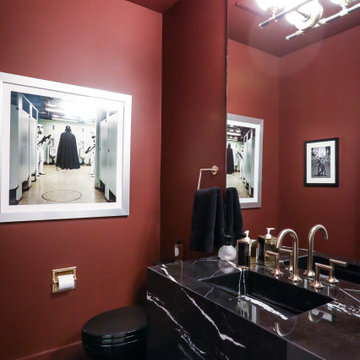
Immagine di un bagno di servizio di medie dimensioni con ante nere, WC monopezzo, pareti rosse, pavimento in marmo, lavabo integrato, top in marmo, pavimento nero, top nero e mobile bagno sospeso
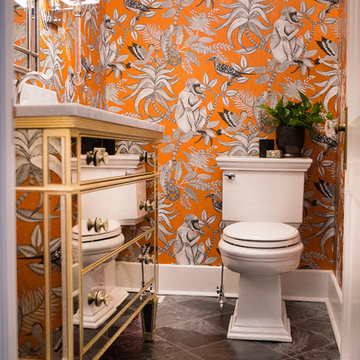
Ispirazione per un piccolo bagno di servizio chic con consolle stile comò, WC a due pezzi, pareti arancioni, pavimento in ardesia, lavabo sottopiano, top in marmo e pavimento nero
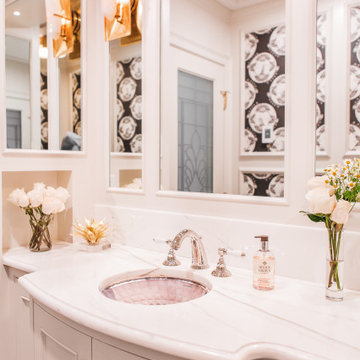
Immagine di un grande bagno di servizio chic con ante a filo, ante bianche, WC monopezzo, pareti bianche, pavimento in marmo, lavabo sottopiano, top in marmo, pavimento nero, top bianco, mobile bagno incassato, soffitto a cassettoni e carta da parati
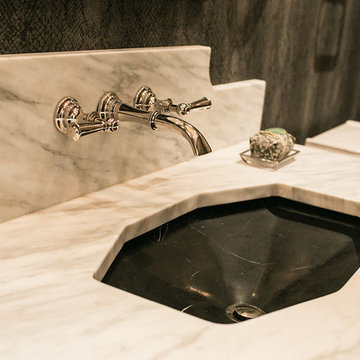
Idee per un bagno di servizio classico di medie dimensioni con ante con riquadro incassato, ante nere, WC a due pezzi, pareti nere, pavimento in cementine, lavabo sottopiano, top in marmo e pavimento nero
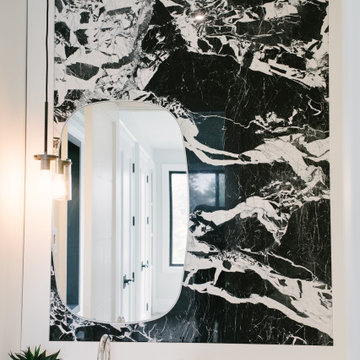
Foto di un bagno di servizio minimalista di medie dimensioni con ante lisce, ante nere, pareti bianche, pavimento in pietra calcarea, lavabo a bacinella, top in marmo, pavimento nero e top nero
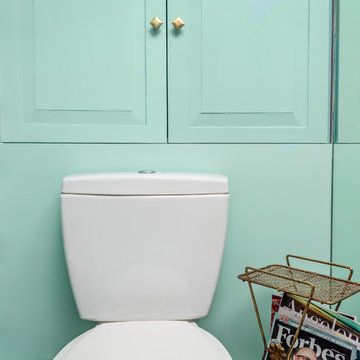
Patrick Kelly
Foto di un piccolo bagno di servizio boho chic con ante con bugna sagomata, ante turchesi, WC a due pezzi, pavimento in cementine, lavabo sottopiano, top in marmo e pavimento nero
Foto di un piccolo bagno di servizio boho chic con ante con bugna sagomata, ante turchesi, WC a due pezzi, pavimento in cementine, lavabo sottopiano, top in marmo e pavimento nero
Bagni di Servizio con top in marmo e pavimento nero - Foto e idee per arredare
8