Bagni di Servizio con top in legno - Foto e idee per arredare
Filtra anche per:
Budget
Ordina per:Popolari oggi
161 - 180 di 4.926 foto
1 di 2
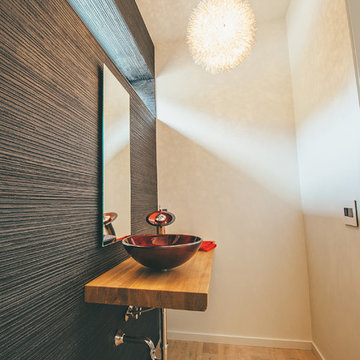
Joe's View Photography
Immagine di un bagno di servizio minimalista di medie dimensioni con pareti multicolore, parquet chiaro, lavabo a bacinella, top in legno e pavimento beige
Immagine di un bagno di servizio minimalista di medie dimensioni con pareti multicolore, parquet chiaro, lavabo a bacinella, top in legno e pavimento beige

Bath | Custom home Studio of LS3P ASSOCIATES LTD. | Photo by Inspiro8 Studio.
Foto di un piccolo bagno di servizio stile rurale con consolle stile comò, ante in legno bruno, piastrelle grigie, pareti grigie, pavimento in legno massello medio, lavabo a bacinella, top in legno, piastrelle di cemento, pavimento marrone e top marrone
Foto di un piccolo bagno di servizio stile rurale con consolle stile comò, ante in legno bruno, piastrelle grigie, pareti grigie, pavimento in legno massello medio, lavabo a bacinella, top in legno, piastrelle di cemento, pavimento marrone e top marrone

Mike Schmidt
Ispirazione per un bagno di servizio tradizionale di medie dimensioni con ante a filo, ante in legno bruno, pareti grigie, pavimento in marmo, lavabo a bacinella, top in legno, pavimento grigio e top marrone
Ispirazione per un bagno di servizio tradizionale di medie dimensioni con ante a filo, ante in legno bruno, pareti grigie, pavimento in marmo, lavabo a bacinella, top in legno, pavimento grigio e top marrone

The room was very small so we had to install a countertop that bumped out from the corner, so a live edge piece with a natural branch formation was perfect! Custom designed live edge countertop from local wood company Meyer Wells. Dark concrete porcelain floor. Chevron glass backsplash wall. Duravit sink w/ Aquabrass faucet. Picture frame wallpaper that you can actually draw on.

interior designer: Kathryn Smith
Ispirazione per un piccolo bagno di servizio country con ante con finitura invecchiata, pareti bianche, lavabo a bacinella, top in legno, consolle stile comò e top marrone
Ispirazione per un piccolo bagno di servizio country con ante con finitura invecchiata, pareti bianche, lavabo a bacinella, top in legno, consolle stile comò e top marrone

Brantly Photography
Esempio di un piccolo bagno di servizio contemporaneo con ante lisce, ante in legno scuro, WC monopezzo, piastrelle marroni, pareti marroni, pavimento in marmo, lavabo a bacinella, top in legno e top marrone
Esempio di un piccolo bagno di servizio contemporaneo con ante lisce, ante in legno scuro, WC monopezzo, piastrelle marroni, pareti marroni, pavimento in marmo, lavabo a bacinella, top in legno e top marrone
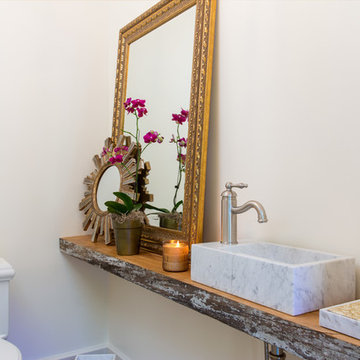
Brendon Pinola
Esempio di un piccolo bagno di servizio country con nessun'anta, ante in legno bruno, WC a due pezzi, piastrelle grigie, pareti bianche, pavimento in legno massello medio, lavabo a bacinella, top in legno, pavimento marrone e top marrone
Esempio di un piccolo bagno di servizio country con nessun'anta, ante in legno bruno, WC a due pezzi, piastrelle grigie, pareti bianche, pavimento in legno massello medio, lavabo a bacinella, top in legno, pavimento marrone e top marrone
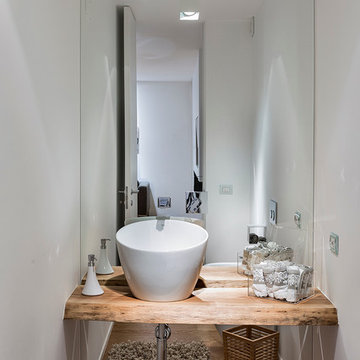
Antonio e Roberto Tartaglione
Idee per un bagno di servizio design di medie dimensioni con ante in legno chiaro, WC a due pezzi, piastrelle bianche, piastrelle a specchio, pareti bianche, parquet chiaro, lavabo a bacinella, top in legno e top marrone
Idee per un bagno di servizio design di medie dimensioni con ante in legno chiaro, WC a due pezzi, piastrelle bianche, piastrelle a specchio, pareti bianche, parquet chiaro, lavabo a bacinella, top in legno e top marrone
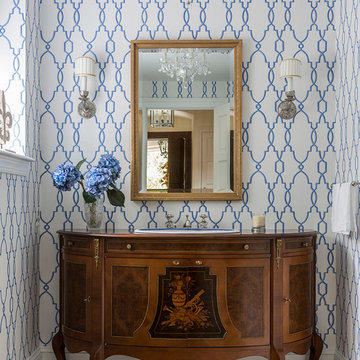
A modern take on trellised wallpaper was used to update the existing traditional bathroom vanity and blue and white sink in this Buck's County, PA powder room
Marco Ricca photographer

The powder room was intentionally designed at the front of the home, utilizing one of the front elevation’s large 6’ tall windows. Simple as well, we incorporated a custom farmhouse, distressed vanity and topped it with a square shaped vessel sink and modern, square shaped contemporary chrome plumbing fixtures and hardware. Delicate and feminine glass sconces were chosen to flank the heavy walnut trimmed mirror. Simple crystal and beads surrounded the fixture chosen for the ceiling. This room accomplished the perfect blend of old and new, while still incorporating the feminine flavor that was important in a powder room. Designed and built by Terramor Homes in Raleigh, NC.
Photography: M. Eric Honeycutt
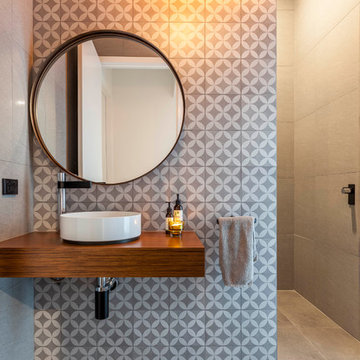
Immagine di un bagno di servizio contemporaneo di medie dimensioni con piastrelle multicolore, lavabo a bacinella, pareti grigie, top marrone e top in legno

Cathedral ceilings and seamless cabinetry complement this home’s river view.
The low ceilings in this ’70s contemporary were a nagging issue for the 6-foot-8 homeowner. Plus, drab interiors failed to do justice to the home’s Connecticut River view.
By raising ceilings and removing non-load-bearing partitions, architect Christopher Arelt was able to create a cathedral-within-a-cathedral structure in the kitchen, dining and living area. Decorative mahogany rafters open the space’s height, introduce a warmer palette and create a welcoming framework for light.
The homeowner, a Frank Lloyd Wright fan, wanted to emulate the famed architect’s use of reddish-brown concrete floors, and the result further warmed the interior. “Concrete has a connotation of cold and industrial but can be just the opposite,” explains Arelt. Clunky European hardware was replaced by hidden pivot hinges, and outside cabinet corners were mitered so there is no evidence of a drawer or door from any angle.
Photo Credit:
Read McKendree
Cathedral ceilings and seamless cabinetry complement this kitchen’s river view
The low ceilings in this ’70s contemporary were a nagging issue for the 6-foot-8 homeowner. Plus, drab interiors failed to do justice to the home’s Connecticut River view.
By raising ceilings and removing non-load-bearing partitions, architect Christopher Arelt was able to create a cathedral-within-a-cathedral structure in the kitchen, dining and living area. Decorative mahogany rafters open the space’s height, introduce a warmer palette and create a welcoming framework for light.
The homeowner, a Frank Lloyd Wright fan, wanted to emulate the famed architect’s use of reddish-brown concrete floors, and the result further warmed the interior. “Concrete has a connotation of cold and industrial but can be just the opposite,” explains Arelt.
Clunky European hardware was replaced by hidden pivot hinges, and outside cabinet corners were mitered so there is no evidence of a drawer or door from any angle.
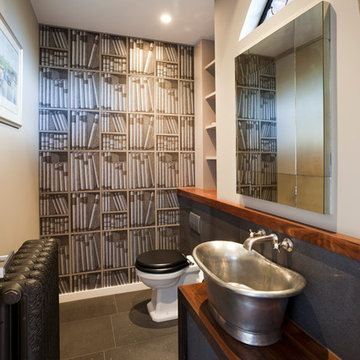
Immagine di un bagno di servizio bohémian di medie dimensioni con lavabo a bacinella, top in legno, WC monopezzo, pareti multicolore e top marrone
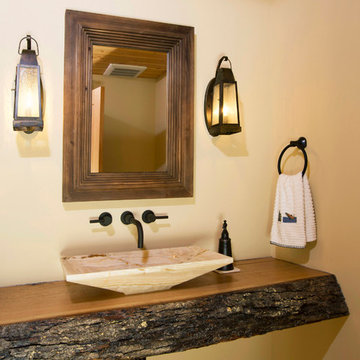
The design of this home was driven by the owners’ desire for a three-bedroom waterfront home that showcased the spectacular views and park-like setting. As nature lovers, they wanted their home to be organic, minimize any environmental impact on the sensitive site and embrace nature.
This unique home is sited on a high ridge with a 45° slope to the water on the right and a deep ravine on the left. The five-acre site is completely wooded and tree preservation was a major emphasis. Very few trees were removed and special care was taken to protect the trees and environment throughout the project. To further minimize disturbance, grades were not changed and the home was designed to take full advantage of the site’s natural topography. Oak from the home site was re-purposed for the mantle, powder room counter and select furniture.
The visually powerful twin pavilions were born from the need for level ground and parking on an otherwise challenging site. Fill dirt excavated from the main home provided the foundation. All structures are anchored with a natural stone base and exterior materials include timber framing, fir ceilings, shingle siding, a partial metal roof and corten steel walls. Stone, wood, metal and glass transition the exterior to the interior and large wood windows flood the home with light and showcase the setting. Interior finishes include reclaimed heart pine floors, Douglas fir trim, dry-stacked stone, rustic cherry cabinets and soapstone counters.
Exterior spaces include a timber-framed porch, stone patio with fire pit and commanding views of the Occoquan reservoir. A second porch overlooks the ravine and a breezeway connects the garage to the home.
Numerous energy-saving features have been incorporated, including LED lighting, on-demand gas water heating and special insulation. Smart technology helps manage and control the entire house.
Greg Hadley Photography
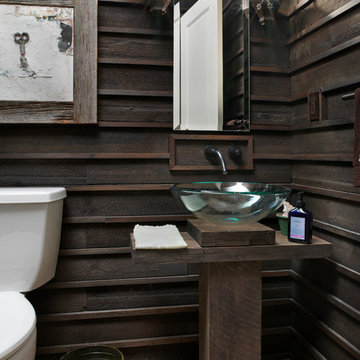
John Evans
Idee per un bagno di servizio stile rurale con lavabo a bacinella, top in legno e top marrone
Idee per un bagno di servizio stile rurale con lavabo a bacinella, top in legno e top marrone
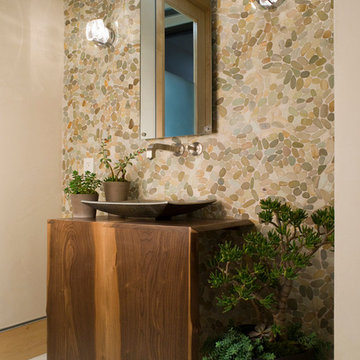
A warm, modern, rustic powder room in the Hollywood Hills
Ispirazione per un bagno di servizio minimal con lavabo a bacinella, ante in legno scuro, top in legno, piastrelle multicolore, piastrelle di ciottoli e top marrone
Ispirazione per un bagno di servizio minimal con lavabo a bacinella, ante in legno scuro, top in legno, piastrelle multicolore, piastrelle di ciottoli e top marrone
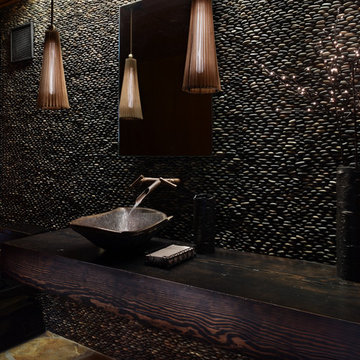
Interior Design by Barbara Leland Interior Design
Photography Courtesy of Benjamin Benschneider
www.benschneiderphoto.com/
Idee per un bagno di servizio rustico con lavabo a bacinella, top in legno, piastrelle di ciottoli e top marrone
Idee per un bagno di servizio rustico con lavabo a bacinella, top in legno, piastrelle di ciottoli e top marrone

Esempio di un piccolo bagno di servizio classico con ante in legno bruno, pavimento in legno massello medio, lavabo a consolle, top in legno, pavimento marrone, mobile bagno incassato e carta da parati
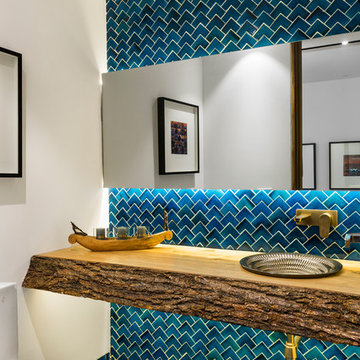
Handmade tiles adorn the walls of this powder bathroom. The live edge wooden slab, brass sanitary and ambient lighting add a touch of elegance
Idee per un bagno di servizio contemporaneo con piastrelle blu, pareti bianche, lavabo da incasso, top in legno, pavimento blu e top marrone
Idee per un bagno di servizio contemporaneo con piastrelle blu, pareti bianche, lavabo da incasso, top in legno, pavimento blu e top marrone

Bel Air - Serene Elegance. This collection was designed with cool tones and spa-like qualities to create a space that is timeless and forever elegant.
Bagni di Servizio con top in legno - Foto e idee per arredare
9