Bagni di Servizio con top in legno e top in marmo - Foto e idee per arredare
Filtra anche per:
Budget
Ordina per:Popolari oggi
81 - 100 di 10.143 foto
1 di 3

VANITY & MIRROR DESIGN - HEIDI PIRON DESIGN
ML INTERIOR DESIGNS - WALLPAPER, LIGHTING , ACCESSORIES
Foto di un bagno di servizio chic con consolle stile comò, ante in legno scuro, pareti multicolore, lavabo a bacinella, top in legno e top marrone
Foto di un bagno di servizio chic con consolle stile comò, ante in legno scuro, pareti multicolore, lavabo a bacinella, top in legno e top marrone
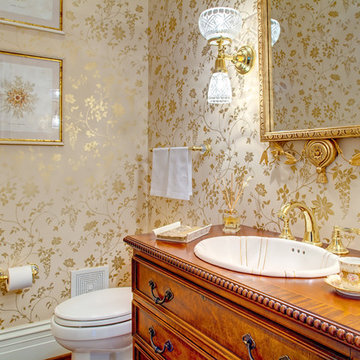
Ispirazione per un bagno di servizio vittoriano di medie dimensioni con consolle stile comò, ante in legno scuro, WC monopezzo, pareti multicolore, parquet scuro, lavabo da incasso, top in legno e top marrone
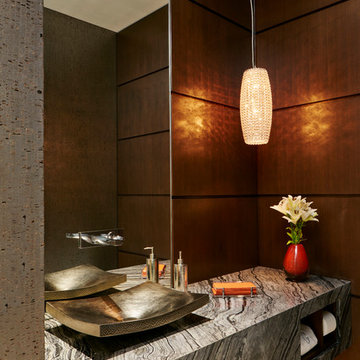
Brantley Photography
Foto di un grande bagno di servizio contemporaneo con pareti marroni, lavabo a bacinella, top in marmo e pavimento bianco
Foto di un grande bagno di servizio contemporaneo con pareti marroni, lavabo a bacinella, top in marmo e pavimento bianco

Esempio di un piccolo bagno di servizio chic con WC a due pezzi, pareti multicolore, parquet scuro, lavabo a consolle, top in marmo, pavimento marrone e top bianco

Ken Vaughan - Vaughan Creative Media
Immagine di un piccolo bagno di servizio country con lavabo sottopiano, ante bianche, top in marmo, WC a due pezzi, pareti grigie, pavimento in marmo, ante con riquadro incassato, pavimento grigio, top bianco e piastrelle bianche
Immagine di un piccolo bagno di servizio country con lavabo sottopiano, ante bianche, top in marmo, WC a due pezzi, pareti grigie, pavimento in marmo, ante con riquadro incassato, pavimento grigio, top bianco e piastrelle bianche
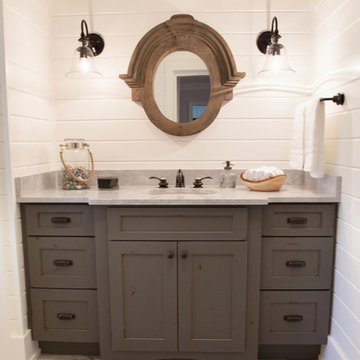
This 1930's Barrington Hills farmhouse was in need of some TLC when it was purchased by this southern family of five who planned to make it their new home. The renovation taken on by Advance Design Studio's designer Scott Christensen and master carpenter Justin Davis included a custom porch, custom built in cabinetry in the living room and children's bedrooms, 2 children's on-suite baths, a guest powder room, a fabulous new master bath with custom closet and makeup area, a new upstairs laundry room, a workout basement, a mud room, new flooring and custom wainscot stairs with planked walls and ceilings throughout the home.
The home's original mechanicals were in dire need of updating, so HVAC, plumbing and electrical were all replaced with newer materials and equipment. A dramatic change to the exterior took place with the addition of a quaint standing seam metal roofed farmhouse porch perfect for sipping lemonade on a lazy hot summer day.
In addition to the changes to the home, a guest house on the property underwent a major transformation as well. Newly outfitted with updated gas and electric, a new stacking washer/dryer space was created along with an updated bath complete with a glass enclosed shower, something the bath did not previously have. A beautiful kitchenette with ample cabinetry space, refrigeration and a sink was transformed as well to provide all the comforts of home for guests visiting at the classic cottage retreat.
The biggest design challenge was to keep in line with the charm the old home possessed, all the while giving the family all the convenience and efficiency of modern functioning amenities. One of the most interesting uses of material was the porcelain "wood-looking" tile used in all the baths and most of the home's common areas. All the efficiency of porcelain tile, with the nostalgic look and feel of worn and weathered hardwood floors. The home’s casual entry has an 8" rustic antique barn wood look porcelain tile in a rich brown to create a warm and welcoming first impression.
Painted distressed cabinetry in muted shades of gray/green was used in the powder room to bring out the rustic feel of the space which was accentuated with wood planked walls and ceilings. Fresh white painted shaker cabinetry was used throughout the rest of the rooms, accentuated by bright chrome fixtures and muted pastel tones to create a calm and relaxing feeling throughout the home.
Custom cabinetry was designed and built by Advance Design specifically for a large 70” TV in the living room, for each of the children’s bedroom’s built in storage, custom closets, and book shelves, and for a mudroom fit with custom niches for each family member by name.
The ample master bath was fitted with double vanity areas in white. A generous shower with a bench features classic white subway tiles and light blue/green glass accents, as well as a large free standing soaking tub nestled under a window with double sconces to dim while relaxing in a luxurious bath. A custom classic white bookcase for plush towels greets you as you enter the sanctuary bath.
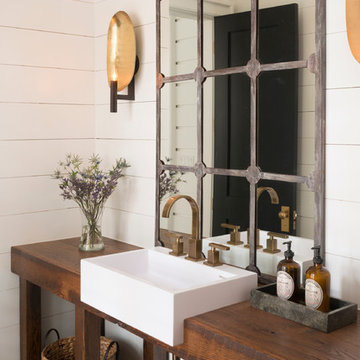
Ispirazione per un bagno di servizio chic con lavabo da incasso, nessun'anta, top in legno, pareti bianche e top marrone
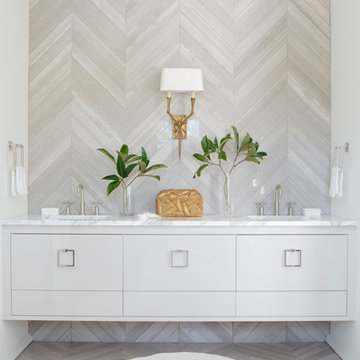
Mali Azima
Esempio di un bagno di servizio minimal con lavabo sottopiano, top in marmo e pareti beige
Esempio di un bagno di servizio minimal con lavabo sottopiano, top in marmo e pareti beige
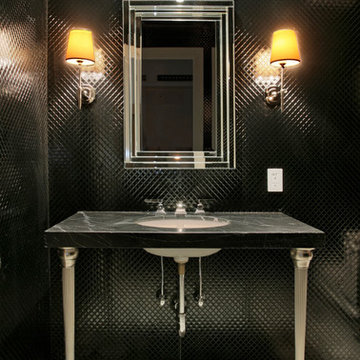
Ispirazione per un grande bagno di servizio contemporaneo con WC a due pezzi, piastrelle nere, piastrelle in metallo, pareti nere, lavabo sottopiano, top in marmo e pavimento in linoleum

Bath remodel with custom stone pedestal sink with Waterworks fixture. Reclaimed wood paneled wall with reclaimed antique Italian street lamp as pendant. Photography by Manolo Langis
Located steps away from the beach, the client engaged us to transform a blank industrial loft space to a warm inviting space that pays respect to its industrial heritage. We use anchored large open space with a sixteen foot conversation island that was constructed out of reclaimed logs and plumbing pipes. The island itself is divided up into areas for eating, drinking, and reading. Bringing this theme into the bedroom, the bed was constructed out of 12x12 reclaimed logs anchored by two bent steel plates for side tables.
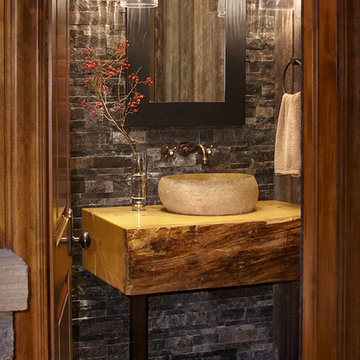
David Patterson
Ispirazione per un bagno di servizio rustico con lavabo a bacinella, top in legno, piastrelle grigie e piastrelle in pietra
Ispirazione per un bagno di servizio rustico con lavabo a bacinella, top in legno, piastrelle grigie e piastrelle in pietra
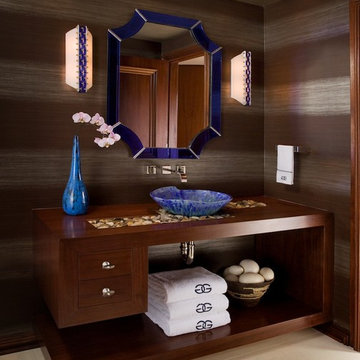
Foto di un bagno di servizio stile rurale di medie dimensioni con lavabo a bacinella, ante lisce, ante in legno bruno, top in legno e top marrone
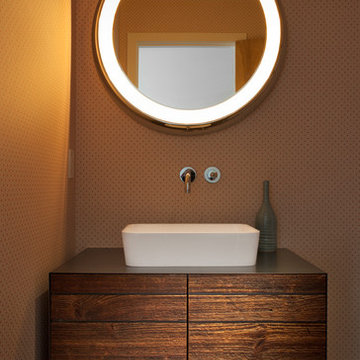
Idee per un bagno di servizio design di medie dimensioni con lavabo a bacinella, pareti marroni, ante lisce, ante in legno bruno, pavimento in legno massello medio, top in legno e top marrone
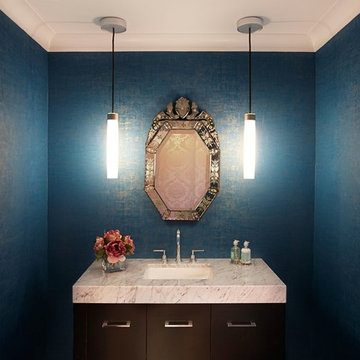
Featured Roslyn Estates Bathroom by
New York Woodstock Inc.
Immagine di un bagno di servizio classico di medie dimensioni con lavabo sottopiano, ante lisce, ante in legno bruno, top in marmo e pareti blu
Immagine di un bagno di servizio classico di medie dimensioni con lavabo sottopiano, ante lisce, ante in legno bruno, top in marmo e pareti blu
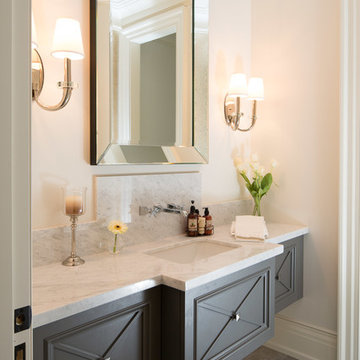
Esempio di un grande bagno di servizio classico con lavabo sottopiano, ante grigie, top in marmo, pareti bianche, pavimento in marmo e top bianco

This white custom vanity in white on white powder room is dramatized by the custom French mirror hanging from the ceiling with a backdrop of wall tiles set in white sand and concrete. The silver chair fabric creates a glamorous touch.

Photography by Eduard Hueber / archphoto
North and south exposures in this 3000 square foot loft in Tribeca allowed us to line the south facing wall with two guest bedrooms and a 900 sf master suite. The trapezoid shaped plan creates an exaggerated perspective as one looks through the main living space space to the kitchen. The ceilings and columns are stripped to bring the industrial space back to its most elemental state. The blackened steel canopy and blackened steel doors were designed to complement the raw wood and wrought iron columns of the stripped space. Salvaged materials such as reclaimed barn wood for the counters and reclaimed marble slabs in the master bathroom were used to enhance the industrial feel of the space.
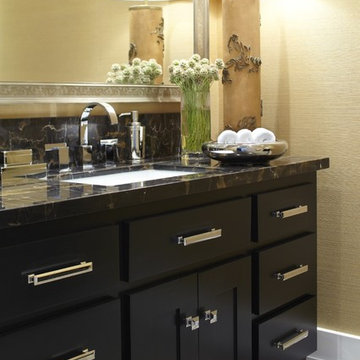
URRUTIA DESIGN
Photography by Matt Sartain
Ispirazione per un bagno di servizio tradizionale con lavabo sottopiano, ante in stile shaker, ante nere, top in marmo e top nero
Ispirazione per un bagno di servizio tradizionale con lavabo sottopiano, ante in stile shaker, ante nere, top in marmo e top nero

Selavie Photography
Immagine di un bagno di servizio classico con ante in stile shaker, ante verdi, WC monopezzo, pavimento in marmo, lavabo sottopiano, top in marmo, top bianco, pareti multicolore e pavimento grigio
Immagine di un bagno di servizio classico con ante in stile shaker, ante verdi, WC monopezzo, pavimento in marmo, lavabo sottopiano, top in marmo, top bianco, pareti multicolore e pavimento grigio

Graphic patterned wallpaper with white subway tile framing out room. White marble mitered countertop with furniture grade charcoal vanity.
Idee per un piccolo bagno di servizio chic con piastrelle bianche, piastrelle in ceramica, pavimento in marmo, lavabo sottopiano, top in marmo, pavimento bianco, top bianco, ante con riquadro incassato, ante nere, WC a due pezzi e pareti multicolore
Idee per un piccolo bagno di servizio chic con piastrelle bianche, piastrelle in ceramica, pavimento in marmo, lavabo sottopiano, top in marmo, pavimento bianco, top bianco, ante con riquadro incassato, ante nere, WC a due pezzi e pareti multicolore
Bagni di Servizio con top in legno e top in marmo - Foto e idee per arredare
5