Bagni di Servizio con top bianco e carta da parati - Foto e idee per arredare
Filtra anche per:
Budget
Ordina per:Popolari oggi
1 - 20 di 1.943 foto
1 di 3

brass mirror, brass light fixture, brass wall-mounted faucet, blue grasscloth with brass studs, and copper vessel sink
Foto di un bagno di servizio chic con ante con riquadro incassato, ante in legno bruno, lavabo a bacinella, top in marmo, mobile bagno incassato, carta da parati, pareti blu e top bianco
Foto di un bagno di servizio chic con ante con riquadro incassato, ante in legno bruno, lavabo a bacinella, top in marmo, mobile bagno incassato, carta da parati, pareti blu e top bianco
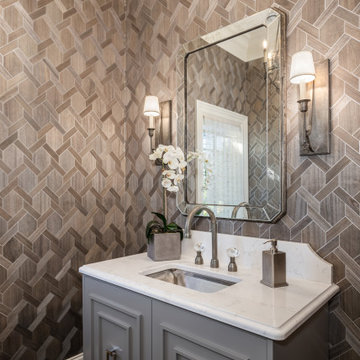
Ispirazione per un bagno di servizio classico con ante con riquadro incassato, ante grigie, pareti multicolore, top bianco, mobile bagno incassato e carta da parati

A powder bath full of style! Our client shared their love for peacocks so when we found this stylish and breathtaking wallpaper we knew it was too good to be true! We used this as our inspiration for the overall design of the space.

For a budget minded client, we were abled to create a very uniquely custom boutique looking Powder room.
Ispirazione per un piccolo bagno di servizio contemporaneo con consolle stile comò, ante beige, WC a due pezzi, pareti verdi, pavimento in laminato, lavabo sottopiano, top in quarzite, pavimento grigio, top bianco, mobile bagno freestanding e carta da parati
Ispirazione per un piccolo bagno di servizio contemporaneo con consolle stile comò, ante beige, WC a due pezzi, pareti verdi, pavimento in laminato, lavabo sottopiano, top in quarzite, pavimento grigio, top bianco, mobile bagno freestanding e carta da parati
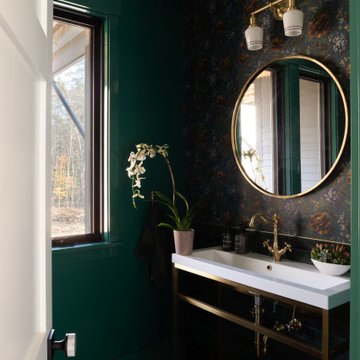
Modern bathroom with dark green walls and floral wallpaper.
Immagine di un bagno di servizio classico di medie dimensioni con pareti verdi, pavimento con piastrelle in ceramica, lavabo a consolle, top in quarzo composito, pavimento nero, top bianco, mobile bagno freestanding e carta da parati
Immagine di un bagno di servizio classico di medie dimensioni con pareti verdi, pavimento con piastrelle in ceramica, lavabo a consolle, top in quarzo composito, pavimento nero, top bianco, mobile bagno freestanding e carta da parati

Esempio di un grande bagno di servizio tradizionale con nessun'anta, ante bianche, WC monopezzo, piastrelle verdi, piastrelle in gres porcellanato, pareti verdi, pavimento con piastrelle a mosaico, lavabo a consolle, pavimento bianco, top bianco, mobile bagno freestanding, soffitto in carta da parati e carta da parati

Powder Room below stair
Ispirazione per un piccolo bagno di servizio chic con ante a filo, ante blu, pavimento in legno massello medio, lavabo a bacinella, mobile bagno incassato, soffitto in carta da parati, carta da parati, pareti multicolore, pavimento marrone e top bianco
Ispirazione per un piccolo bagno di servizio chic con ante a filo, ante blu, pavimento in legno massello medio, lavabo a bacinella, mobile bagno incassato, soffitto in carta da parati, carta da parati, pareti multicolore, pavimento marrone e top bianco

Introducing an exquisitely designed powder room project nestled in a luxurious residence on Riverside Drive, Manhattan, NY. This captivating space seamlessly blends traditional elegance with urban sophistication, reflecting the quintessential charm of the city that never sleeps.
The focal point of this powder room is the enchanting floral green wallpaper that wraps around the walls, evoking a sense of timeless grace and serenity. The design pays homage to classic interior styles, infusing the room with warmth and character.
A key feature of this space is the bespoke tiling, meticulously crafted to complement the overall design. The tiles showcase intricate patterns and textures, creating a harmonious interplay between traditional and contemporary aesthetics. Each piece has been carefully selected and installed by skilled tradesmen, who have dedicated countless hours to perfecting this one-of-a-kind space.
The pièce de résistance of this powder room is undoubtedly the vanity sconce, inspired by the iconic New York City skyline. This exquisite lighting fixture casts a soft, ambient glow that highlights the room's extraordinary details. The sconce pays tribute to the city's architectural prowess while adding a touch of modernity to the overall design.
This remarkable project took two years on and off to complete, with our studio accommodating the process with unwavering commitment and enthusiasm. The collective efforts of the design team, tradesmen, and our studio have culminated in a breathtaking powder room that effortlessly marries traditional elegance with contemporary flair.
We take immense pride in this Riverside Drive powder room project, and we are confident that it will serve as an enchanting retreat for its owners and guests alike. As a testament to our dedication to exceptional design and craftsmanship, this bespoke space showcases the unparalleled beauty of New York City's distinct style and character.
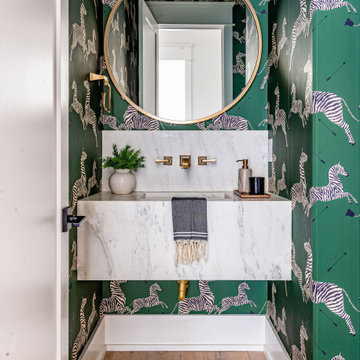
Foto di un piccolo bagno di servizio chic con pareti verdi, parquet chiaro, lavabo integrato, top in marmo, top bianco, mobile bagno sospeso e carta da parati

A modern country home for a busy family with young children. The home remodel included enlarging the footprint of the kitchen to allow a larger island for more seating and entertaining, as well as provide more storage and a desk area. The pocket door pantry and the full height corner pantry was high on the client's priority list. From the cabinetry to the green peacock wallpaper and vibrant blue tiles in the bathrooms, the colourful touches throughout the home adds to the energy and charm. The result is a modern, relaxed, eclectic aesthetic with practical and efficient design features to serve the needs of this family.

This eye-catching wall paper is nothing short of a conversation starter. A small freestanding vanity replaced a pedestal sink, adding visual interest and storage.

Ispirazione per un piccolo bagno di servizio design con ante lisce, ante nere, WC monopezzo, pareti nere, pavimento in gres porcellanato, lavabo sottopiano, top in quarzo composito, pavimento nero, top bianco, mobile bagno freestanding e carta da parati

Download our free ebook, Creating the Ideal Kitchen. DOWNLOAD NOW
This family from Wheaton was ready to remodel their kitchen, dining room and powder room. The project didn’t call for any structural or space planning changes but the makeover still had a massive impact on their home. The homeowners wanted to change their dated 1990’s brown speckled granite and light maple kitchen. They liked the welcoming feeling they got from the wood and warm tones in their current kitchen, but this style clashed with their vision of a deVOL type kitchen, a London-based furniture company. Their inspiration came from the country homes of the UK that mix the warmth of traditional detail with clean lines and modern updates.
To create their vision, we started with all new framed cabinets with a modified overlay painted in beautiful, understated colors. Our clients were adamant about “no white cabinets.” Instead we used an oyster color for the perimeter and a custom color match to a specific shade of green chosen by the homeowner. The use of a simple color pallet reduces the visual noise and allows the space to feel open and welcoming. We also painted the trim above the cabinets the same color to make the cabinets look taller. The room trim was painted a bright clean white to match the ceiling.
In true English fashion our clients are not coffee drinkers, but they LOVE tea. We created a tea station for them where they can prepare and serve tea. We added plenty of glass to showcase their tea mugs and adapted the cabinetry below to accommodate storage for their tea items. Function is also key for the English kitchen and the homeowners. They requested a deep farmhouse sink and a cabinet devoted to their heavy mixer because they bake a lot. We then got rid of the stovetop on the island and wall oven and replaced both of them with a range located against the far wall. This gives them plenty of space on the island to roll out dough and prepare any number of baked goods. We then removed the bifold pantry doors and created custom built-ins with plenty of usable storage for all their cooking and baking needs.
The client wanted a big change to the dining room but still wanted to use their own furniture and rug. We installed a toile-like wallpaper on the top half of the room and supported it with white wainscot paneling. We also changed out the light fixture, showing us once again that small changes can have a big impact.
As the final touch, we also re-did the powder room to be in line with the rest of the first floor. We had the new vanity painted in the same oyster color as the kitchen cabinets and then covered the walls in a whimsical patterned wallpaper. Although the homeowners like subtle neutral colors they were willing to go a bit bold in the powder room for something unexpected. For more design inspiration go to: www.kitchenstudio-ge.com
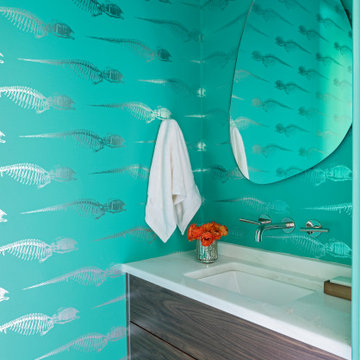
Esempio di un piccolo bagno di servizio costiero con ante lisce, ante in legno bruno, pareti verdi, parquet chiaro, lavabo sottopiano, top in marmo, top bianco, mobile bagno sospeso e carta da parati
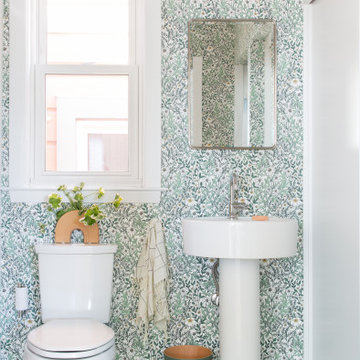
Esempio di un bagno di servizio contemporaneo con nessun'anta, ante bianche, WC a due pezzi, pareti multicolore, lavabo a colonna, pavimento verde, top bianco, mobile bagno incassato e carta da parati

A crisp and bright powder room with a navy blue vanity and brass accents.
Ispirazione per un piccolo bagno di servizio classico con consolle stile comò, ante blu, pareti blu, parquet scuro, lavabo sottopiano, top in quarzo composito, pavimento marrone, top bianco, mobile bagno freestanding e carta da parati
Ispirazione per un piccolo bagno di servizio classico con consolle stile comò, ante blu, pareti blu, parquet scuro, lavabo sottopiano, top in quarzo composito, pavimento marrone, top bianco, mobile bagno freestanding e carta da parati

Idee per un bagno di servizio american style di medie dimensioni con ante verdi, pavimento in ardesia, lavabo sottopiano, top in quarzo composito, pavimento nero, top bianco, mobile bagno incassato e carta da parati
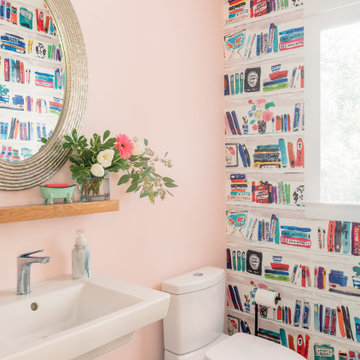
Ispirazione per un bagno di servizio tradizionale con ante bianche, WC a due pezzi, pareti rosa, pavimento in legno massello medio, lavabo a colonna, pavimento marrone, top bianco, mobile bagno incassato e carta da parati

Aseo de cortesía con mobiliario a medida para aprovechar al máximo el espacio. Suelo de tarima de roble, a juego con el mueble de almacenaje. Encimera de solid surface, con lavabo apoyado y grifería empotrada.

Idee per un bagno di servizio classico di medie dimensioni con WC a due pezzi, pareti multicolore, pavimento in legno massello medio, lavabo sottopiano, top in marmo, pavimento marrone, top bianco, mobile bagno freestanding e carta da parati
Bagni di Servizio con top bianco e carta da parati - Foto e idee per arredare
1