Bagni di Servizio con soffitto ribassato e soffitto a cassettoni - Foto e idee per arredare
Filtra anche per:
Budget
Ordina per:Popolari oggi
101 - 120 di 580 foto
1 di 3
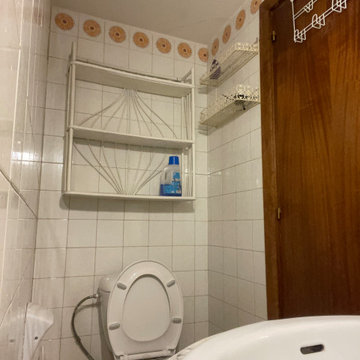
ANTES: Junto a la entrada de la cocina se encontraba un pequeño aseo, poco práctico y muy deslucido.
Foto di un bagno di servizio minimalista di medie dimensioni con consolle stile comò, ante beige, WC monopezzo, piastrelle bianche, piastrelle in ceramica, pareti bianche, pavimento con piastrelle in ceramica, lavabo rettangolare, top in quarzo composito, pavimento beige, top bianco, mobile bagno freestanding, soffitto ribassato e pareti in mattoni
Foto di un bagno di servizio minimalista di medie dimensioni con consolle stile comò, ante beige, WC monopezzo, piastrelle bianche, piastrelle in ceramica, pareti bianche, pavimento con piastrelle in ceramica, lavabo rettangolare, top in quarzo composito, pavimento beige, top bianco, mobile bagno freestanding, soffitto ribassato e pareti in mattoni
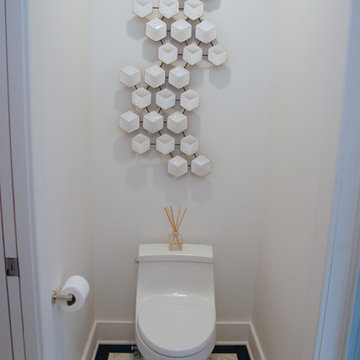
Robin Bailey
Ispirazione per un piccolo bagno di servizio minimalista con WC monopezzo, piastrelle beige, pareti bianche, pavimento con piastrelle in ceramica, soffitto a cassettoni, ante lisce, ante marroni, lavabo sottopiano, top in marmo, pavimento beige, top bianco e mobile bagno sospeso
Ispirazione per un piccolo bagno di servizio minimalista con WC monopezzo, piastrelle beige, pareti bianche, pavimento con piastrelle in ceramica, soffitto a cassettoni, ante lisce, ante marroni, lavabo sottopiano, top in marmo, pavimento beige, top bianco e mobile bagno sospeso

In this gorgeous Carmel residence, the primary objective for the great room was to achieve a more luminous and airy ambiance by eliminating the prevalent brown tones and refinishing the floors to a natural shade.
The kitchen underwent a stunning transformation, featuring white cabinets with stylish navy accents. The overly intricate hood was replaced with a striking two-tone metal hood, complemented by a marble backsplash that created an enchanting focal point. The two islands were redesigned to incorporate a new shape, offering ample seating to accommodate their large family.
In the butler's pantry, floating wood shelves were installed to add visual interest, along with a beverage refrigerator. The kitchen nook was transformed into a cozy booth-like atmosphere, with an upholstered bench set against beautiful wainscoting as a backdrop. An oval table was introduced to add a touch of softness.
To maintain a cohesive design throughout the home, the living room carried the blue and wood accents, incorporating them into the choice of fabrics, tiles, and shelving. The hall bath, foyer, and dining room were all refreshed to create a seamless flow and harmonious transition between each space.
---Project completed by Wendy Langston's Everything Home interior design firm, which serves Carmel, Zionsville, Fishers, Westfield, Noblesville, and Indianapolis.
For more about Everything Home, see here: https://everythinghomedesigns.com/
To learn more about this project, see here:
https://everythinghomedesigns.com/portfolio/carmel-indiana-home-redesign-remodeling
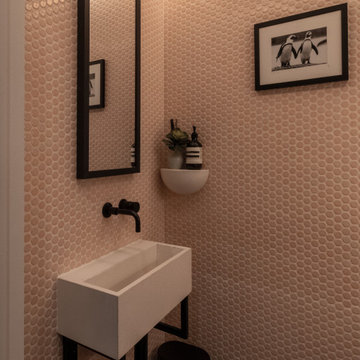
Fun cloakroom with penny mosaic tiles
Immagine di un piccolo bagno di servizio contemporaneo con WC monopezzo, piastrelle rosa, piastrelle a mosaico, pareti bianche, pavimento con piastrelle in ceramica, lavabo sospeso, pavimento multicolore, mobile bagno sospeso e soffitto a cassettoni
Immagine di un piccolo bagno di servizio contemporaneo con WC monopezzo, piastrelle rosa, piastrelle a mosaico, pareti bianche, pavimento con piastrelle in ceramica, lavabo sospeso, pavimento multicolore, mobile bagno sospeso e soffitto a cassettoni
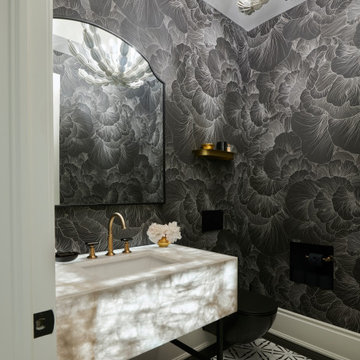
Esempio di un bagno di servizio contemporaneo di medie dimensioni con WC sospeso, pareti nere, pavimento con piastrelle a mosaico, lavabo sottopiano, top in onice, pavimento bianco, top beige, mobile bagno sospeso, soffitto a cassettoni e carta da parati
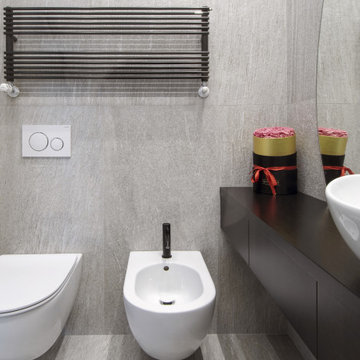
Esempio di un piccolo bagno di servizio minimal con ante lisce, ante nere, WC a due pezzi, piastrelle bianche, piastrelle in gres porcellanato, pareti bianche, pavimento in gres porcellanato, lavabo a bacinella, pavimento bianco, top nero, mobile bagno sospeso e soffitto ribassato

A custom arched built-in, gilded light fixtures, serene blue walls, and Arabian-style tile. These subtle yet impactful details combine to transform this classic powder room into a jewel-box space.

Download our free ebook, Creating the Ideal Kitchen. DOWNLOAD NOW
The homeowners built their traditional Colonial style home 17 years’ ago. It was in great shape but needed some updating. Over the years, their taste had drifted into a more contemporary realm, and they wanted our help to bridge the gap between traditional and modern.
We decided the layout of the kitchen worked well in the space and the cabinets were in good shape, so we opted to do a refresh with the kitchen. The original kitchen had blond maple cabinets and granite countertops. This was also a great opportunity to make some updates to the functionality that they were hoping to accomplish.
After re-finishing all the first floor wood floors with a gray stain, which helped to remove some of the red tones from the red oak, we painted the cabinetry Benjamin Moore “Repose Gray” a very soft light gray. The new countertops are hardworking quartz, and the waterfall countertop to the left of the sink gives a bit of the contemporary flavor.
We reworked the refrigerator wall to create more pantry storage and eliminated the double oven in favor of a single oven and a steam oven. The existing cooktop was replaced with a new range paired with a Venetian plaster hood above. The glossy finish from the hood is echoed in the pendant lights. A touch of gold in the lighting and hardware adds some contrast to the gray and white. A theme we repeated down to the smallest detail illustrated by the Jason Wu faucet by Brizo with its similar touches of white and gold (the arrival of which we eagerly awaited for months due to ripples in the supply chain – but worth it!).
The original breakfast room was pleasant enough with its windows looking into the backyard. Now with its colorful window treatments, new blue chairs and sculptural light fixture, this space flows seamlessly into the kitchen and gives more of a punch to the space.
The original butler’s pantry was functional but was also starting to show its age. The new space was inspired by a wallpaper selection that our client had set aside as a possibility for a future project. It worked perfectly with our pallet and gave a fun eclectic vibe to this functional space. We eliminated some upper cabinets in favor of open shelving and painted the cabinetry in a high gloss finish, added a beautiful quartzite countertop and some statement lighting. The new room is anything but cookie cutter.
Next the mudroom. You can see a peek of the mudroom across the way from the butler’s pantry which got a facelift with new paint, tile floor, lighting and hardware. Simple updates but a dramatic change! The first floor powder room got the glam treatment with its own update of wainscoting, wallpaper, console sink, fixtures and artwork. A great little introduction to what’s to come in the rest of the home.
The whole first floor now flows together in a cohesive pallet of green and blue, reflects the homeowner’s desire for a more modern aesthetic, and feels like a thoughtful and intentional evolution. Our clients were wonderful to work with! Their style meshed perfectly with our brand aesthetic which created the opportunity for wonderful things to happen. We know they will enjoy their remodel for many years to come!
Photography by Margaret Rajic Photography
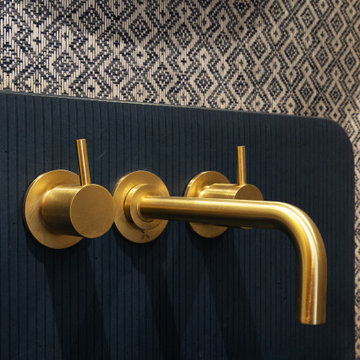
Foto di un piccolo bagno di servizio moderno con WC sospeso, pareti blu, pavimento in gres porcellanato, lavabo sospeso, top in cemento, pavimento grigio, top blu, soffitto a cassettoni e carta da parati
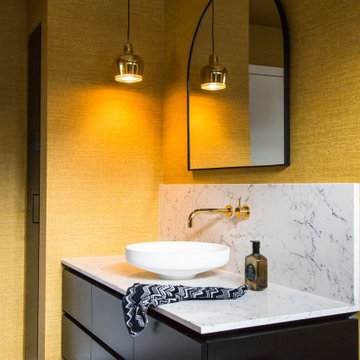
This powder room was designed to make a statement when guest are visiting. The Caesarstone counter top in White Attica was used as a splashback to keep the design sleek. A gold A330 pendant light references the gold tap ware supplier by Reece.
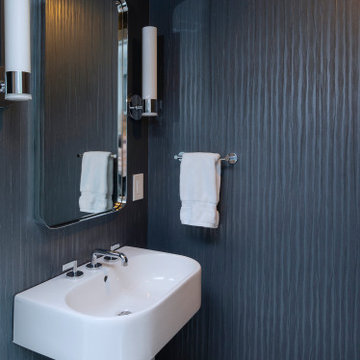
Renovations made this house bright, open, and modern. In addition to installing white oak flooring, we opened up and brightened the living space by removing a wall between the kitchen and family room and added large windows to the kitchen. In the family room, we custom made the built-ins with a clean design and ample storage. In the family room, we custom-made the built-ins. We also custom made the laundry room cubbies, using shiplap that we painted light blue.
Rudloff Custom Builders has won Best of Houzz for Customer Service in 2014, 2015 2016, 2017 and 2019. We also were voted Best of Design in 2016, 2017, 2018, 2019 which only 2% of professionals receive. Rudloff Custom Builders has been featured on Houzz in their Kitchen of the Week, What to Know About Using Reclaimed Wood in the Kitchen as well as included in their Bathroom WorkBook article. We are a full service, certified remodeling company that covers all of the Philadelphia suburban area. This business, like most others, developed from a friendship of young entrepreneurs who wanted to make a difference in their clients’ lives, one household at a time. This relationship between partners is much more than a friendship. Edward and Stephen Rudloff are brothers who have renovated and built custom homes together paying close attention to detail. They are carpenters by trade and understand concept and execution. Rudloff Custom Builders will provide services for you with the highest level of professionalism, quality, detail, punctuality and craftsmanship, every step of the way along our journey together.
Specializing in residential construction allows us to connect with our clients early in the design phase to ensure that every detail is captured as you imagined. One stop shopping is essentially what you will receive with Rudloff Custom Builders from design of your project to the construction of your dreams, executed by on-site project managers and skilled craftsmen. Our concept: envision our client’s ideas and make them a reality. Our mission: CREATING LIFETIME RELATIONSHIPS BUILT ON TRUST AND INTEGRITY.
Photo Credit: Linda McManus Images

SB apt is the result of a renovation of a 95 sqm apartment. Originally the house had narrow spaces, long narrow corridors and a very articulated living area. The request from the customers was to have a simple, large and bright house, easy to clean and organized.
Through our intervention it was possible to achieve a result of lightness and organization.
It was essential to define a living area free from partitions, a more reserved sleeping area and adequate services. The obtaining of new accessory spaces of the house made the client happy, together with the transformation of the bathroom-laundry into an independent guest bathroom, preceded by a hidden, capacious and functional laundry.
The palette of colors and materials chosen is very simple and constant in all rooms of the house.
Furniture, lighting and decorations were selected following a careful acquaintance with the clients, interpreting their personal tastes and enhancing the key points of the house.

マンションにありがちなユニットタイプをやめて広い3in1スタイルに。
photo:Yohei Sasakura
Ispirazione per un bagno di servizio minimalista di medie dimensioni con ante lisce, ante bianche, WC monopezzo, piastrelle bianche, piastrelle in gres porcellanato, pareti bianche, pavimento in gres porcellanato, lavabo sottopiano, top in superficie solida, pavimento bianco, top bianco, mobile bagno incassato, soffitto ribassato e pannellatura
Ispirazione per un bagno di servizio minimalista di medie dimensioni con ante lisce, ante bianche, WC monopezzo, piastrelle bianche, piastrelle in gres porcellanato, pareti bianche, pavimento in gres porcellanato, lavabo sottopiano, top in superficie solida, pavimento bianco, top bianco, mobile bagno incassato, soffitto ribassato e pannellatura
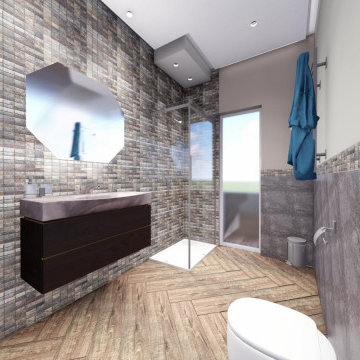
Questa idea di progetto in fase di realizzazione ( qui vi vengono mostrate i bozze di render, ) si è scelti di giocare con i contrasti . dai mosaici a tutt'altezza sulla parete principale e parete doccia , ad un rivestimento in pietra effetto lastrico sul lato opposto . il tutto con i vivaci colori terra dal verde salvia ai tenui colori tortora.
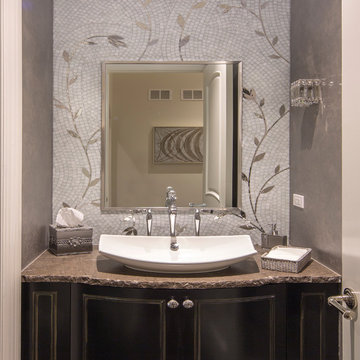
Esempio di un bagno di servizio con ante con riquadro incassato, ante nere, piastrelle multicolore, piastrelle a mosaico, pareti multicolore, parquet scuro, lavabo a bacinella, pavimento marrone, top marrone, mobile bagno freestanding e soffitto ribassato

The Major is proof that working on smaller projects requires the same amount of attention to detail, customization, curating materials to create impact and allow the space to make statement.
Powder Rooms are considered a statement in every home and designing small spaces is both a pleasure and a passion.
This small room has the perfect balance between the cool polished marble and the raffia textured wallpaper, with accents of metal highlighted by the brass fixtures and decorative elements.
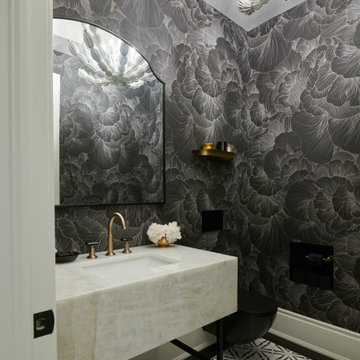
Ispirazione per un bagno di servizio design di medie dimensioni con ante beige, WC sospeso, pareti nere, pavimento con piastrelle a mosaico, lavabo sottopiano, top in onice, pavimento bianco, top beige, mobile bagno sospeso, soffitto a cassettoni e carta da parati
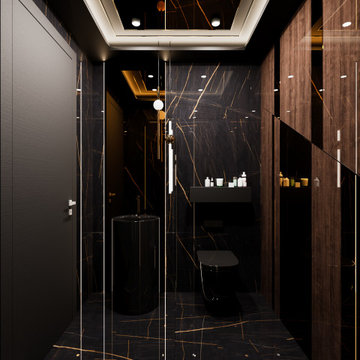
Foto di un piccolo bagno di servizio moderno con WC sospeso, piastrelle nere, piastrelle di cemento, pareti nere, pavimento con piastrelle in ceramica, lavabo a colonna, pavimento nero, soffitto ribassato e pannellatura
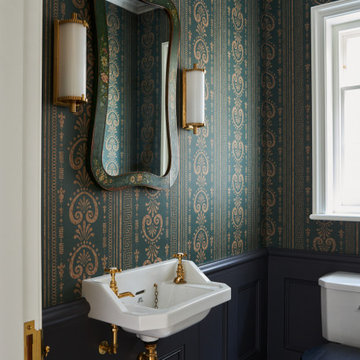
Ispirazione per un bagno di servizio classico con WC a due pezzi, pareti verdi, pavimento in travertino, lavabo sospeso, pavimento beige, mobile bagno freestanding, soffitto a cassettoni e carta da parati

In the powder bathroom, the lipstick red cabinet floats within this rustic Hollywood glam inspired space. Wood floor material was designed to go up the wall for an emphasis on height. This space oozes a luxurious feeling with its smooth black snakeskin print feature wall and elegant chandelier.
Bagni di Servizio con soffitto ribassato e soffitto a cassettoni - Foto e idee per arredare
6