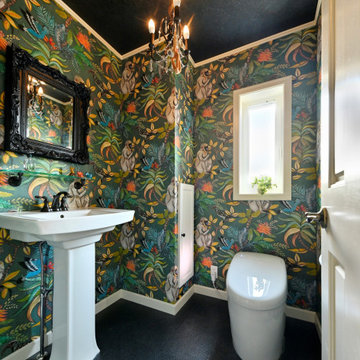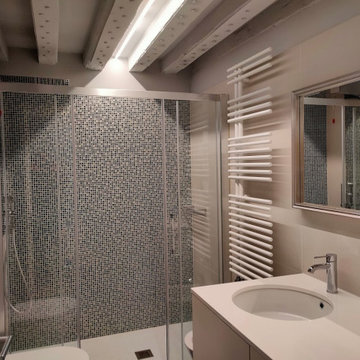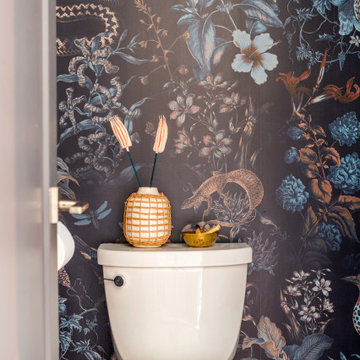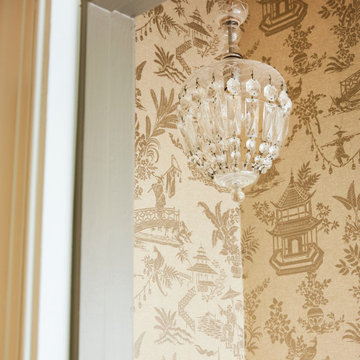Bagni di Servizio con soffitto in carta da parati e travi a vista - Foto e idee per arredare
Filtra anche per:
Budget
Ordina per:Popolari oggi
21 - 40 di 1.941 foto
1 di 3

This small space under the stairs was converted into a cloakroom. We papered the whole space including the ceiling in a pale eau de nil wallpaper with gold vertical stripes which takes your eye away from the smallness of the space

Idee per un bagno di servizio tradizionale di medie dimensioni con WC monopezzo, pareti verdi, pavimento in vinile, pavimento nero, soffitto in carta da parati e carta da parati

Foto di un piccolo bagno di servizio moderno con WC monopezzo, piastrelle bianche, piastrelle diamantate, pareti bianche, pavimento in legno massello medio, pavimento beige, soffitto in carta da parati e carta da parati

Die quadratischen Bungalows gibt es in drei verschiedenen Größen: 11x11 m, 12x12 m, 13x13 m. Wie gewohnt können Grundriss und Gestaltung vollkommen individuell erfolgen und bleiben flexibel.
Durch das Atrium wird jeder Quadratmeter des innovativen Einfamilienhauses mit Licht durchflutet. Die quadratische Grundform der Glas-Dachspitze ermöglicht eine zu allen Seiten gleichmäßige Lichtverteilung.

Powder Bath, Sink, Faucet, Wallpaper, accessories, floral, vanity, modern, contemporary, lighting, sconce, mirror, tile, backsplash, rug, countertop, quartz, black, pattern, texture

Thoughtful details make this small powder room renovation uniquely beautiful. Due to its location partially under a stairway it has several unusual angles. We used those angles to have a vanity custom built to fit. The new vanity allows room for a beautiful textured sink with widespread faucet, space for items on top, plus closed and open storage below the brown, gold and off-white quartz countertop. Unique molding and a burled maple effect finish this custom piece.
Classic toile (a printed design depicting a scene) was inspiration for the large print blue floral wallpaper that is thoughtfully placed for impact when the door is open. Smokey mercury glass inspired the romantic overhead light fixture and hardware style. The room is topped off by the original crown molding, plus trim that we added directly onto the ceiling, with wallpaper inside that creates an inset look.

Foto di un piccolo bagno di servizio design con ante lisce, ante arancioni, WC sospeso, piastrelle nere, piastrelle in ceramica, pareti nere, pavimento in gres porcellanato, lavabo a bacinella, top in legno, pavimento marrone, top beige, mobile bagno sospeso, soffitto in carta da parati e pannellatura

Foto di un bagno di servizio stile rurale di medie dimensioni con ante lisce, ante in legno chiaro, WC sospeso, piastrelle marroni, piastrelle in gres porcellanato, pareti marroni, pavimento in gres porcellanato, lavabo da incasso, top in superficie solida, pavimento marrone, top grigio, mobile bagno freestanding, travi a vista e pareti in mattoni

This project began with an entire penthouse floor of open raw space which the clients had the opportunity to section off the piece that suited them the best for their needs and desires. As the design firm on the space, LK Design was intricately involved in determining the borders of the space and the way the floor plan would be laid out. Taking advantage of the southwest corner of the floor, we were able to incorporate three large balconies, tremendous views, excellent light and a layout that was open and spacious. There is a large master suite with two large dressing rooms/closets, two additional bedrooms, one and a half additional bathrooms, an office space, hearth room and media room, as well as the large kitchen with oversized island, butler's pantry and large open living room. The clients are not traditional in their taste at all, but going completely modern with simple finishes and furnishings was not their style either. What was produced is a very contemporary space with a lot of visual excitement. Every room has its own distinct aura and yet the whole space flows seamlessly. From the arched cloud structure that floats over the dining room table to the cathedral type ceiling box over the kitchen island to the barrel ceiling in the master bedroom, LK Design created many features that are unique and help define each space. At the same time, the open living space is tied together with stone columns and built-in cabinetry which are repeated throughout that space. Comfort, luxury and beauty were the key factors in selecting furnishings for the clients. The goal was to provide furniture that complimented the space without fighting it.

Esempio di un piccolo bagno di servizio mediterraneo con WC sospeso, piastrelle bianche, piastrelle in ceramica, pareti blu, pavimento con piastrelle in ceramica, lavabo a consolle, pavimento blu, mobile bagno freestanding, soffitto in carta da parati e carta da parati

This cloakroom toilet was compact and awkward in shape with a low sloping ceiling. Rather than fight against the structure, we embraced it and cheated the proportions of the space using wallpaper. The basin and toilet were relocated to make the flow work harder.

Ispirazione per un bagno di servizio con nessun'anta, ante in legno bruno, piastrelle blu, mobile bagno freestanding, soffitto in carta da parati e lavabo a bacinella

古民家ゆえ圧倒的にブラウン系の色調が多いので、トイレ空間だけはホワイトを基調としたモノトーン系のカラースキームとしました。安価なイメージにならないようにと、床・壁ともに外国産のセラミックタイルを貼り、間接照明で柔らかい光に包まれるような照明計画としました。
Idee per un grande bagno di servizio minimalista con ante con riquadro incassato, ante nere, WC monopezzo, piastrelle bianche, piastrelle in ceramica, pareti bianche, pavimento con piastrelle in ceramica, lavabo a bacinella, pavimento grigio, top nero, mobile bagno incassato e soffitto in carta da parati
Idee per un grande bagno di servizio minimalista con ante con riquadro incassato, ante nere, WC monopezzo, piastrelle bianche, piastrelle in ceramica, pareti bianche, pavimento con piastrelle in ceramica, lavabo a bacinella, pavimento grigio, top nero, mobile bagno incassato e soffitto in carta da parati

Foto di un piccolo bagno di servizio minimal con ante grigie, WC monopezzo, piastrelle grigie, pareti bianche, lavabo sottopiano, top in quarzo composito, pavimento beige, top verde, mobile bagno sospeso e travi a vista

Upon walking into this powder bathroom, you are met with a delicate patterned wallpaper installed above blue bead board wainscoting. The angled walls and ceiling covered in the same wallpaper making the space feel larger. The reclaimed brick flooring balances out the small print wallpaper. A wall-mounted white porcelain sink is paired with a brushed brass bridge faucet, complete with hot and cold symbols on the handles. To finish the space out we installed an antique mirror with an attached basket that acts as storage in this quaint powder bathroom.

Immagine di un bagno di servizio design di medie dimensioni con ante lisce, ante bianche, WC a due pezzi, piastrelle a mosaico, lavabo da incasso, top in superficie solida, top bianco e travi a vista

Moody wallpaper and brass accents in a tiny Powder Bath.
Foto di un piccolo bagno di servizio boho chic con ante lisce, ante grigie, mobile bagno sospeso, soffitto in carta da parati e carta da parati
Foto di un piccolo bagno di servizio boho chic con ante lisce, ante grigie, mobile bagno sospeso, soffitto in carta da parati e carta da parati

Immagine di un piccolo bagno di servizio chic con ante bianche, mobile bagno freestanding, soffitto in carta da parati e carta da parati

Glossy Teal Powder Room with a silver foil ceiling and lots of marble.
Idee per un piccolo bagno di servizio design con ante con riquadro incassato, ante nere, WC monopezzo, piastrelle blu, piastrelle di marmo, pareti blu, pavimento in marmo, lavabo sottopiano, top in marmo, pavimento multicolore, top bianco, mobile bagno freestanding e soffitto in carta da parati
Idee per un piccolo bagno di servizio design con ante con riquadro incassato, ante nere, WC monopezzo, piastrelle blu, piastrelle di marmo, pareti blu, pavimento in marmo, lavabo sottopiano, top in marmo, pavimento multicolore, top bianco, mobile bagno freestanding e soffitto in carta da parati

Slab vanity with custom brass integrated into the design.
Idee per un bagno di servizio contemporaneo di medie dimensioni con ante nere, pareti nere, parquet chiaro, lavabo a bacinella, top in marmo, pavimento beige, top nero, mobile bagno freestanding, soffitto in carta da parati e carta da parati
Idee per un bagno di servizio contemporaneo di medie dimensioni con ante nere, pareti nere, parquet chiaro, lavabo a bacinella, top in marmo, pavimento beige, top nero, mobile bagno freestanding, soffitto in carta da parati e carta da parati
Bagni di Servizio con soffitto in carta da parati e travi a vista - Foto e idee per arredare
2