Bagni di Servizio con soffitto a volta e soffitto in legno - Foto e idee per arredare
Filtra anche per:
Budget
Ordina per:Popolari oggi
41 - 60 di 373 foto
1 di 3

Accent walls are trending right now and this homeowner chose cobblestone brushed silver metal tiles. The sink has its own details with a black and chrome faucet and a metal sink.

Immagine di un bagno di servizio stile rurale con pavimento in legno massello medio, soffitto in legno e pareti in legno
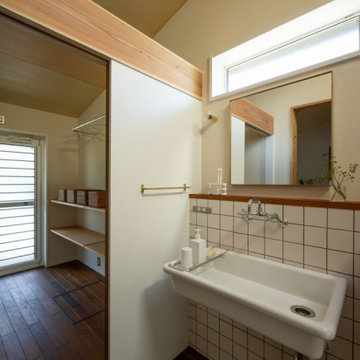
Ispirazione per un piccolo bagno di servizio con ante bianche, piastrelle bianche, piastrelle in gres porcellanato, pareti bianche, parquet scuro, pavimento marrone, mobile bagno incassato, soffitto in legno e carta da parati

I designed this tiny powder room to fit in nicely on the 3rd floor of our Victorian row house, my office by day and our family room by night - complete with deck, sectional, TV, vintage fridge and wet bar. We sloped the ceiling of the powder room to allow for an internal skylight for natural light and to tuck the structure in nicely with the sloped ceiling of the roof. The bright Spanish tile pops agains the white walls and penny tile and works well with the black and white colour scheme. The backlit mirror and spot light provide ample light for this tiny but mighty space.

The WC was relocated under the stairs where space was maximised with a Barbican sink and wall mounted toilet. Victorian floor tiles work well with a bold black and white wallpaper.

Idee per un bagno di servizio minimal con nessun'anta, ante in legno scuro, piastrelle grigie, piastrelle a mosaico, pareti bianche, parquet chiaro, lavabo a bacinella, top in legno, mobile bagno sospeso e soffitto a volta

Idee per un grande bagno di servizio classico con parquet chiaro, lavabo a bacinella, top in granito, top grigio, mobile bagno sospeso, soffitto in legno e pareti in legno
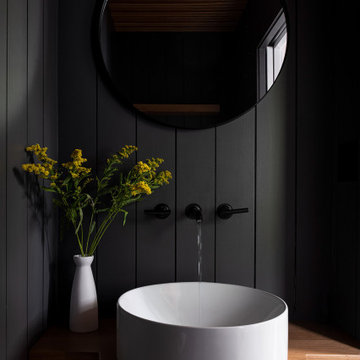
Esempio di un bagno di servizio tradizionale con WC monopezzo, pareti nere, lavabo a bacinella, top in legno, soffitto in legno e pareti in perlinato

This statement powder room is the only windowless room in the Riverbend residence. The room reads as a tunnel: arched full-length mirrors indefinitely reflect the brass railroad tracks set in the floor, creating a dramatic trompe l’oeil tunnel effect.
Residential architecture and interior design by CLB in Jackson, Wyoming – Bozeman, Montana.
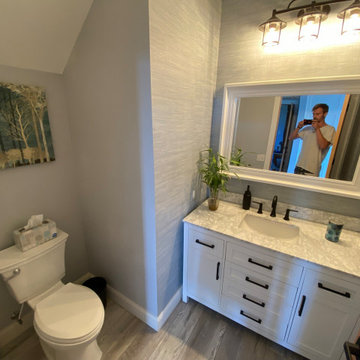
powder room
Esempio di un piccolo bagno di servizio country con ante in stile shaker, ante bianche, WC a due pezzi, pareti grigie, pavimento in vinile, top in marmo, pavimento grigio, top bianco, mobile bagno freestanding, soffitto a volta e carta da parati
Esempio di un piccolo bagno di servizio country con ante in stile shaker, ante bianche, WC a due pezzi, pareti grigie, pavimento in vinile, top in marmo, pavimento grigio, top bianco, mobile bagno freestanding, soffitto a volta e carta da parati

Ispirazione per un bagno di servizio moderno di medie dimensioni con consolle stile comò, ante marroni, WC monopezzo, piastrelle multicolore, piastrelle in ceramica, pareti multicolore, pavimento in legno massello medio, lavabo a bacinella, top in legno, pavimento marrone, top marrone, mobile bagno freestanding, soffitto a volta e carta da parati

A beige powder room with beautiful multi light pendant and floating vanity
Photo by Ashley Avila Photography
Ispirazione per un bagno di servizio chic di medie dimensioni con consolle stile comò, ante beige, WC monopezzo, pavimento in marmo, lavabo a bacinella, top in quarzo composito, pavimento grigio, top bianco, mobile bagno sospeso e soffitto a volta
Ispirazione per un bagno di servizio chic di medie dimensioni con consolle stile comò, ante beige, WC monopezzo, pavimento in marmo, lavabo a bacinella, top in quarzo composito, pavimento grigio, top bianco, mobile bagno sospeso e soffitto a volta
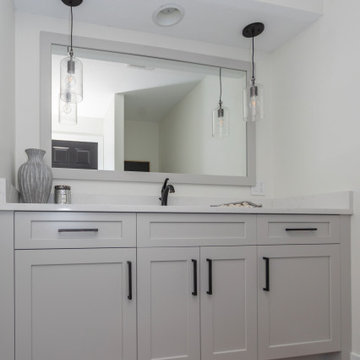
The grey and white color scheme in this powder room create a very light and airy atmosphere.
Foto di un piccolo bagno di servizio country con ante lisce, ante grigie, pareti bianche, pavimento in legno massello medio, pavimento marrone, top bianco, mobile bagno incassato e soffitto a volta
Foto di un piccolo bagno di servizio country con ante lisce, ante grigie, pareti bianche, pavimento in legno massello medio, pavimento marrone, top bianco, mobile bagno incassato e soffitto a volta
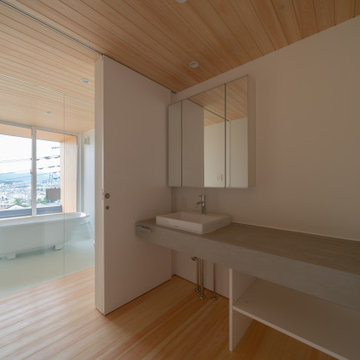
洗面化粧台
Foto di un bagno di servizio minimalista con nessun'anta, ante grigie, parquet chiaro, lavabo a bacinella, top grigio, mobile bagno incassato, soffitto in legno e carta da parati
Foto di un bagno di servizio minimalista con nessun'anta, ante grigie, parquet chiaro, lavabo a bacinella, top grigio, mobile bagno incassato, soffitto in legno e carta da parati

After the second fallout of the Delta Variant amidst the COVID-19 Pandemic in mid 2021, our team working from home, and our client in quarantine, SDA Architects conceived Japandi Home.
The initial brief for the renovation of this pool house was for its interior to have an "immediate sense of serenity" that roused the feeling of being peaceful. Influenced by loneliness and angst during quarantine, SDA Architects explored themes of escapism and empathy which led to a “Japandi” style concept design – the nexus between “Scandinavian functionality” and “Japanese rustic minimalism” to invoke feelings of “art, nature and simplicity.” This merging of styles forms the perfect amalgamation of both function and form, centred on clean lines, bright spaces and light colours.
Grounded by its emotional weight, poetic lyricism, and relaxed atmosphere; Japandi Home aesthetics focus on simplicity, natural elements, and comfort; minimalism that is both aesthetically pleasing yet highly functional.
Japandi Home places special emphasis on sustainability through use of raw furnishings and a rejection of the one-time-use culture we have embraced for numerous decades. A plethora of natural materials, muted colours, clean lines and minimal, yet-well-curated furnishings have been employed to showcase beautiful craftsmanship – quality handmade pieces over quantitative throwaway items.
A neutral colour palette compliments the soft and hard furnishings within, allowing the timeless pieces to breath and speak for themselves. These calming, tranquil and peaceful colours have been chosen so when accent colours are incorporated, they are done so in a meaningful yet subtle way. Japandi home isn’t sparse – it’s intentional.
The integrated storage throughout – from the kitchen, to dining buffet, linen cupboard, window seat, entertainment unit, bed ensemble and walk-in wardrobe are key to reducing clutter and maintaining the zen-like sense of calm created by these clean lines and open spaces.
The Scandinavian concept of “hygge” refers to the idea that ones home is your cosy sanctuary. Similarly, this ideology has been fused with the Japanese notion of “wabi-sabi”; the idea that there is beauty in imperfection. Hence, the marriage of these design styles is both founded on minimalism and comfort; easy-going yet sophisticated. Conversely, whilst Japanese styles can be considered “sleek” and Scandinavian, “rustic”, the richness of the Japanese neutral colour palette aids in preventing the stark, crisp palette of Scandinavian styles from feeling cold and clinical.
Japandi Home’s introspective essence can ultimately be considered quite timely for the pandemic and was the quintessential lockdown project our team needed.
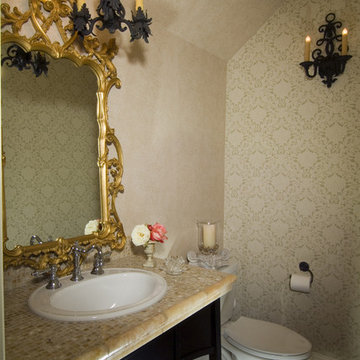
Italian Powder Bath with great ceilings to provide character. Wallpaper on 2 walls & faux paint on the other two. Custom iron lighting with ornate mirror brings all the pieces together.
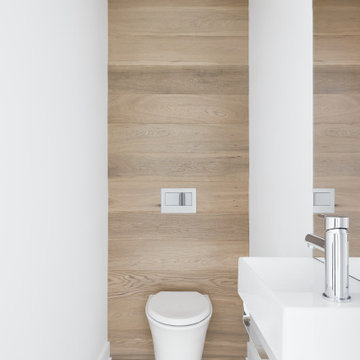
The decision to either renovate the upper and lower units of a duplex or convert them into a single-family home was a no-brainer. Situated on a quiet street in Montreal, the home was the childhood residence of the homeowner, where many memories were made and relationships formed within the neighbourhood. The prospect of living elsewhere wasn’t an option.
A complete overhaul included the re-configuration of three levels to accommodate the dynamic lifestyle of the empty nesters. The potential to create a luminous volume was evident from the onset. With the home backing onto a park, westerly views were exploited by oversized windows and doors. A massive window in the stairwell allows morning sunlight to filter in and create stunning reflections in the open concept living area below.
The staircase is an architectural statement combining two styles of steps, with the extended width of the lower staircase creating a destination to read, while making use of an otherwise awkward space.
White oak dominates the entire home to create a cohesive and natural context. Clean lines, minimal furnishings and white walls allow the small space to breathe.

We reformatted the entire Powder Room. We installed a Trueform Concrete vanity and introduced a brushed gold finish for the faucet and wall sconces.
Idee per un bagno di servizio design di medie dimensioni con nessun'anta, ante nere, WC a due pezzi, piastrelle grigie, piastrelle di marmo, pareti marroni, pavimento in gres porcellanato, lavabo integrato, pavimento beige, mobile bagno freestanding, soffitto a volta e carta da parati
Idee per un bagno di servizio design di medie dimensioni con nessun'anta, ante nere, WC a due pezzi, piastrelle grigie, piastrelle di marmo, pareti marroni, pavimento in gres porcellanato, lavabo integrato, pavimento beige, mobile bagno freestanding, soffitto a volta e carta da parati

Powder room with preppy green high gloss paint, pedestal sink and brass fixtures. Flooring is marble basketweave tile.
Ispirazione per un piccolo bagno di servizio tradizionale con pavimento in marmo, pavimento nero, ante bianche, pareti verdi, lavabo a colonna, mobile bagno freestanding e soffitto a volta
Ispirazione per un piccolo bagno di servizio tradizionale con pavimento in marmo, pavimento nero, ante bianche, pareti verdi, lavabo a colonna, mobile bagno freestanding e soffitto a volta
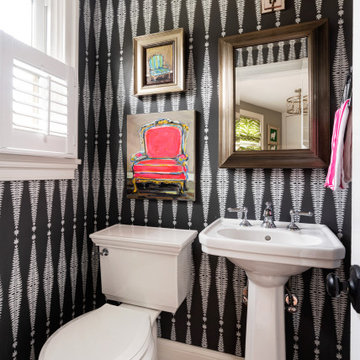
Idee per un bagno di servizio tradizionale con WC a due pezzi, lavabo a colonna, soffitto in legno e carta da parati
Bagni di Servizio con soffitto a volta e soffitto in legno - Foto e idee per arredare
3