Bagni di Servizio con piastrelle in metallo e piastrelle in travertino - Foto e idee per arredare
Filtra anche per:
Budget
Ordina per:Popolari oggi
1 - 20 di 243 foto
1 di 3

Our clients had just recently closed on their new house in Stapleton and were excited to transform it into their perfect forever home. They wanted to remodel the entire first floor to create a more open floor plan and develop a smoother flow through the house that better fit the needs of their family. The original layout consisted of several small rooms that just weren’t very functional, so we decided to remove the walls that were breaking up the space and restructure the first floor to create a wonderfully open feel.
After removing the existing walls, we rearranged their spaces to give them an office at the front of the house, a large living room, and a large dining room that connects seamlessly with the kitchen. We also wanted to center the foyer in the home and allow more light to travel through the first floor, so we replaced their existing doors with beautiful custom sliding doors to the back yard and a gorgeous walnut door with side lights to greet guests at the front of their home.
Living Room
Our clients wanted a living room that could accommodate an inviting sectional, a baby grand piano, and plenty of space for family game nights. So, we transformed what had been a small office and sitting room into a large open living room with custom wood columns. We wanted to avoid making the home feel too vast and monumental, so we designed custom beams and columns to define spaces and to make the house feel like a home. Aesthetically we wanted their home to be soft and inviting, so we utilized a neutral color palette with occasional accents of muted blues and greens.
Dining Room
Our clients were also looking for a large dining room that was open to the rest of the home and perfect for big family gatherings. So, we removed what had been a small family room and eat-in dining area to create a spacious dining room with a fireplace and bar. We added custom cabinetry to the bar area with open shelving for displaying and designed a custom surround for their fireplace that ties in with the wood work we designed for their living room. We brought in the tones and materiality from the kitchen to unite the spaces and added a mixed metal light fixture to bring the space together
Kitchen
We wanted the kitchen to be a real show stopper and carry through the calm muted tones we were utilizing throughout their home. We reoriented the kitchen to allow for a big beautiful custom island and to give us the opportunity for a focal wall with cooktop and range hood. Their custom island was perfectly complimented with a dramatic quartz counter top and oversized pendants making it the real center of their home. Since they enter the kitchen first when coming from their detached garage, we included a small mud-room area right by the back door to catch everyone’s coats and shoes as they come in. We also created a new walk-in pantry with plenty of open storage and a fun chalkboard door for writing notes, recipes, and grocery lists.
Office
We transformed the original dining room into a handsome office at the front of the house. We designed custom walnut built-ins to house all of their books, and added glass french doors to give them a bit of privacy without making the space too closed off. We painted the room a deep muted blue to create a glimpse of rich color through the french doors
Powder Room
The powder room is a wonderful play on textures. We used a neutral palette with contrasting tones to create dramatic moments in this little space with accents of brushed gold.
Master Bathroom
The existing master bathroom had an awkward layout and outdated finishes, so we redesigned the space to create a clean layout with a dream worthy shower. We continued to use neutral tones that tie in with the rest of the home, but had fun playing with tile textures and patterns to create an eye-catching vanity. The wood-look tile planks along the floor provide a soft backdrop for their new free-standing bathtub and contrast beautifully with the deep ash finish on the cabinetry.

Photography by: Jill Buckner Photography
Idee per un piccolo bagno di servizio classico con piastrelle marroni, piastrelle in metallo, pareti marroni, parquet scuro, lavabo a colonna e pavimento marrone
Idee per un piccolo bagno di servizio classico con piastrelle marroni, piastrelle in metallo, pareti marroni, parquet scuro, lavabo a colonna e pavimento marrone
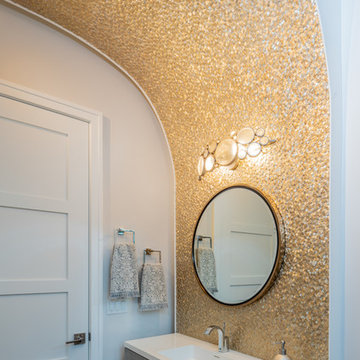
Kelly Ann Photos
Foto di un bagno di servizio moderno di medie dimensioni con ante lisce, piastrelle in metallo, top in quarzite e top bianco
Foto di un bagno di servizio moderno di medie dimensioni con ante lisce, piastrelle in metallo, top in quarzite e top bianco
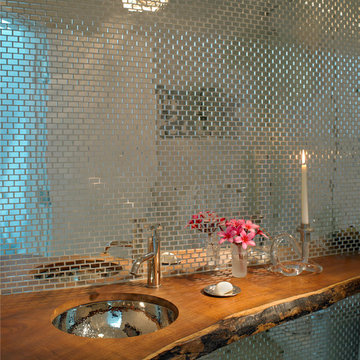
Troy Campbell
Immagine di un bagno di servizio contemporaneo con lavabo sottopiano, top in legno, piastrelle in metallo e top marrone
Immagine di un bagno di servizio contemporaneo con lavabo sottopiano, top in legno, piastrelle in metallo e top marrone

Idee per un piccolo bagno di servizio minimalista con ante lisce, ante bianche, WC a due pezzi, piastrelle bianche, piastrelle in metallo, pareti bianche, pavimento in gres porcellanato, lavabo integrato, top in quarzite e pavimento bianco
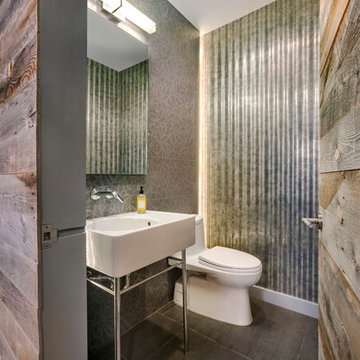
David Joseph
Esempio di un bagno di servizio minimal di medie dimensioni con lavabo a consolle, WC monopezzo, piastrelle grigie, pareti grigie, piastrelle in metallo, parquet scuro e pavimento marrone
Esempio di un bagno di servizio minimal di medie dimensioni con lavabo a consolle, WC monopezzo, piastrelle grigie, pareti grigie, piastrelle in metallo, parquet scuro e pavimento marrone
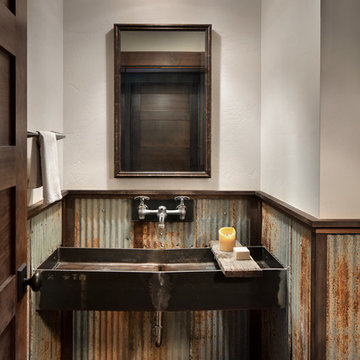
Gibeon Photography
Foto di un bagno di servizio stile rurale con piastrelle in metallo, pareti bianche, lavabo rettangolare, parquet scuro e pavimento marrone
Foto di un bagno di servizio stile rurale con piastrelle in metallo, pareti bianche, lavabo rettangolare, parquet scuro e pavimento marrone
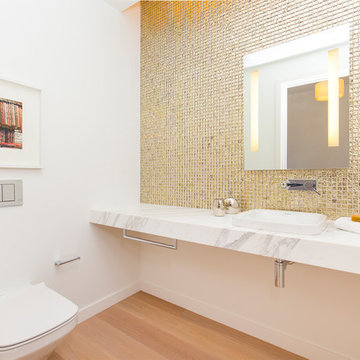
Guest bathroom, Penthouse, modern build in San Francisco's Pacific Heights.
Leila Seppa Photography.
Ispirazione per un bagno di servizio design di medie dimensioni con WC sospeso, pareti bianche, parquet chiaro, lavabo da incasso, top in marmo, piastrelle in metallo e pavimento beige
Ispirazione per un bagno di servizio design di medie dimensioni con WC sospeso, pareti bianche, parquet chiaro, lavabo da incasso, top in marmo, piastrelle in metallo e pavimento beige
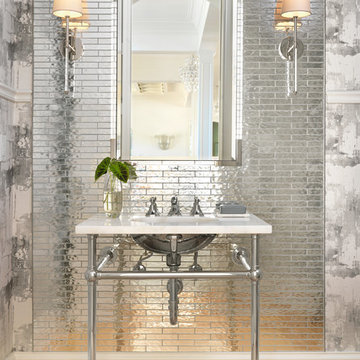
Alise O'Brien Photography
Esempio di un bagno di servizio chic di medie dimensioni con parquet chiaro, piastrelle in metallo, lavabo a consolle e pavimento beige
Esempio di un bagno di servizio chic di medie dimensioni con parquet chiaro, piastrelle in metallo, lavabo a consolle e pavimento beige
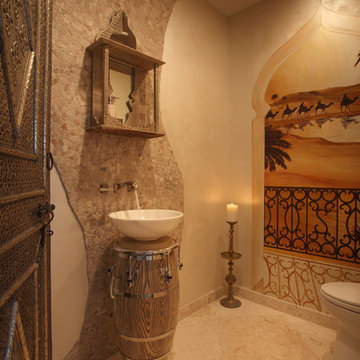
Design By Catherine Caporaso
Brown's Interior Design
Boca Raton, FL
Esempio di un bagno di servizio mediterraneo di medie dimensioni con pareti beige, pavimento con piastrelle in ceramica, lavabo a bacinella, piastrelle beige e piastrelle in travertino
Esempio di un bagno di servizio mediterraneo di medie dimensioni con pareti beige, pavimento con piastrelle in ceramica, lavabo a bacinella, piastrelle beige e piastrelle in travertino
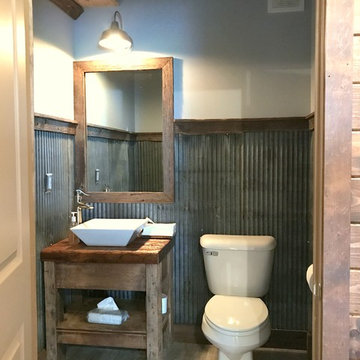
Primitive powder room that was added to a barn renovation
Immagine di un piccolo bagno di servizio country con nessun'anta, ante con finitura invecchiata, WC a due pezzi, piastrelle grigie, piastrelle in metallo, pareti grigie, pavimento con piastrelle in ceramica, lavabo a bacinella, top in zinco e pavimento grigio
Immagine di un piccolo bagno di servizio country con nessun'anta, ante con finitura invecchiata, WC a due pezzi, piastrelle grigie, piastrelle in metallo, pareti grigie, pavimento con piastrelle in ceramica, lavabo a bacinella, top in zinco e pavimento grigio

Ispirazione per un bagno di servizio vittoriano di medie dimensioni con consolle stile comò, piastrelle beige, piastrelle in travertino, pareti rosse, pavimento in terracotta, lavabo rettangolare e pavimento rosso
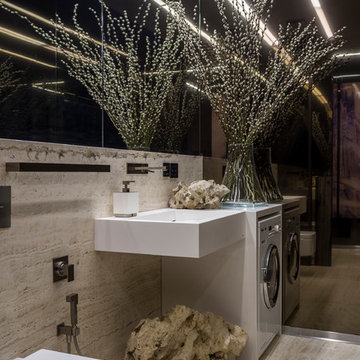
Евгений Кулибаба
Idee per un piccolo bagno di servizio minimal con WC sospeso, piastrelle in travertino, pavimento in travertino, lavabo sospeso, pavimento beige e piastrelle beige
Idee per un piccolo bagno di servizio minimal con WC sospeso, piastrelle in travertino, pavimento in travertino, lavabo sospeso, pavimento beige e piastrelle beige

Paul Bartell
Foto di un piccolo bagno di servizio american style con ante con bugna sagomata, WC monopezzo, piastrelle beige, pareti verdi, pavimento con piastrelle in ceramica, lavabo a bacinella, top in granito, piastrelle in travertino e ante in legno bruno
Foto di un piccolo bagno di servizio american style con ante con bugna sagomata, WC monopezzo, piastrelle beige, pareti verdi, pavimento con piastrelle in ceramica, lavabo a bacinella, top in granito, piastrelle in travertino e ante in legno bruno

Pam Singleton | Image Photography
Idee per un bagno di servizio mediterraneo di medie dimensioni con consolle stile comò, ante marroni, piastrelle in metallo, pareti beige, pavimento in legno massello medio, lavabo sottopiano, top in cemento, pavimento marrone, top marrone e WC monopezzo
Idee per un bagno di servizio mediterraneo di medie dimensioni con consolle stile comò, ante marroni, piastrelle in metallo, pareti beige, pavimento in legno massello medio, lavabo sottopiano, top in cemento, pavimento marrone, top marrone e WC monopezzo
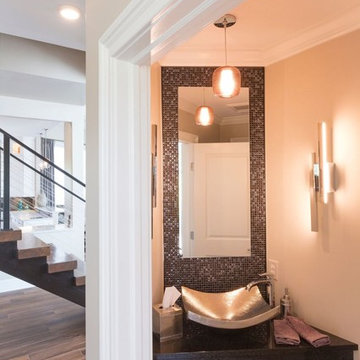
Idee per un piccolo bagno di servizio tradizionale con piastrelle nere, piastrelle grigie, piastrelle multicolore, piastrelle in metallo, pareti nere, pavimento in legno massello medio, lavabo a bacinella, top in quarzo composito e pavimento marrone
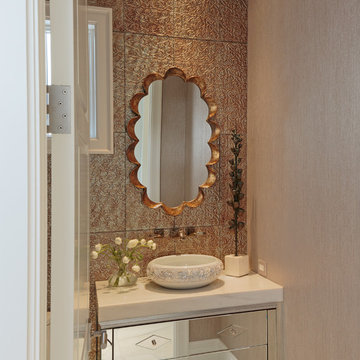
Designed by: Lana Knapp, ASID/NCIDQ & Alina Dolan, Allied ASID - Collins & DuPont Design Group
Photographed by: Lori Hamilton - Hamilton Photography
Ispirazione per un piccolo bagno di servizio stile marino con consolle stile comò, piastrelle multicolore, piastrelle in metallo, pareti multicolore, pavimento in marmo, lavabo a bacinella, top in granito e pavimento multicolore
Ispirazione per un piccolo bagno di servizio stile marino con consolle stile comò, piastrelle multicolore, piastrelle in metallo, pareti multicolore, pavimento in marmo, lavabo a bacinella, top in granito e pavimento multicolore
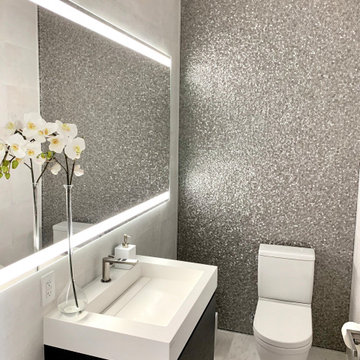
Esempio di un bagno di servizio design di medie dimensioni con ante lisce, ante in legno bruno, WC a due pezzi, piastrelle grigie, piastrelle in metallo, pareti grigie, pavimento in marmo, lavabo integrato, top in quarzo composito, pavimento bianco, top bianco e mobile bagno sospeso
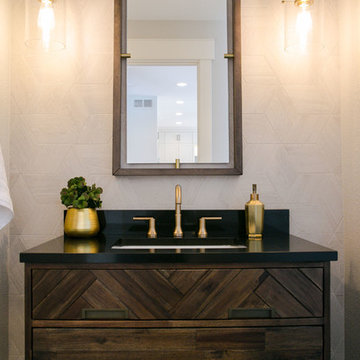
Our clients had just recently closed on their new house in Stapleton and were excited to transform it into their perfect forever home. They wanted to remodel the entire first floor to create a more open floor plan and develop a smoother flow through the house that better fit the needs of their family. The original layout consisted of several small rooms that just weren’t very functional, so we decided to remove the walls that were breaking up the space and restructure the first floor to create a wonderfully open feel.
After removing the existing walls, we rearranged their spaces to give them an office at the front of the house, a large living room, and a large dining room that connects seamlessly with the kitchen. We also wanted to center the foyer in the home and allow more light to travel through the first floor, so we replaced their existing doors with beautiful custom sliding doors to the back yard and a gorgeous walnut door with side lights to greet guests at the front of their home.
Living Room
Our clients wanted a living room that could accommodate an inviting sectional, a baby grand piano, and plenty of space for family game nights. So, we transformed what had been a small office and sitting room into a large open living room with custom wood columns. We wanted to avoid making the home feel too vast and monumental, so we designed custom beams and columns to define spaces and to make the house feel like a home. Aesthetically we wanted their home to be soft and inviting, so we utilized a neutral color palette with occasional accents of muted blues and greens.
Dining Room
Our clients were also looking for a large dining room that was open to the rest of the home and perfect for big family gatherings. So, we removed what had been a small family room and eat-in dining area to create a spacious dining room with a fireplace and bar. We added custom cabinetry to the bar area with open shelving for displaying and designed a custom surround for their fireplace that ties in with the wood work we designed for their living room. We brought in the tones and materiality from the kitchen to unite the spaces and added a mixed metal light fixture to bring the space together
Kitchen
We wanted the kitchen to be a real show stopper and carry through the calm muted tones we were utilizing throughout their home. We reoriented the kitchen to allow for a big beautiful custom island and to give us the opportunity for a focal wall with cooktop and range hood. Their custom island was perfectly complimented with a dramatic quartz counter top and oversized pendants making it the real center of their home. Since they enter the kitchen first when coming from their detached garage, we included a small mud-room area right by the back door to catch everyone’s coats and shoes as they come in. We also created a new walk-in pantry with plenty of open storage and a fun chalkboard door for writing notes, recipes, and grocery lists.
Office
We transformed the original dining room into a handsome office at the front of the house. We designed custom walnut built-ins to house all of their books, and added glass french doors to give them a bit of privacy without making the space too closed off. We painted the room a deep muted blue to create a glimpse of rich color through the french doors
Powder Room
The powder room is a wonderful play on textures. We used a neutral palette with contrasting tones to create dramatic moments in this little space with accents of brushed gold.
Master Bathroom
The existing master bathroom had an awkward layout and outdated finishes, so we redesigned the space to create a clean layout with a dream worthy shower. We continued to use neutral tones that tie in with the rest of the home, but had fun playing with tile textures and patterns to create an eye-catching vanity. The wood-look tile planks along the floor provide a soft backdrop for their new free-standing bathtub and contrast beautifully with the deep ash finish on the cabinetry.
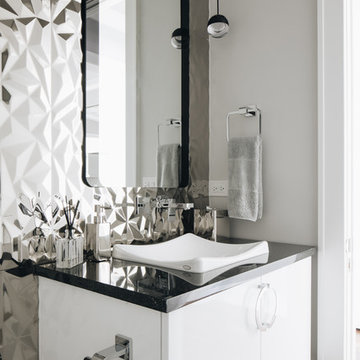
Photo by Stoffer Photgraphy
Immagine di un piccolo bagno di servizio minimalista con ante lisce, ante bianche, WC sospeso, piastrelle grigie, piastrelle in metallo, pareti grigie, pavimento in marmo, lavabo a bacinella, top in granito, pavimento nero e top bianco
Immagine di un piccolo bagno di servizio minimalista con ante lisce, ante bianche, WC sospeso, piastrelle grigie, piastrelle in metallo, pareti grigie, pavimento in marmo, lavabo a bacinella, top in granito, pavimento nero e top bianco
Bagni di Servizio con piastrelle in metallo e piastrelle in travertino - Foto e idee per arredare
1