Bagni di Servizio con piastrelle in metallo e piastrelle in travertino - Foto e idee per arredare
Filtra anche per:
Budget
Ordina per:Popolari oggi
141 - 160 di 243 foto
1 di 3
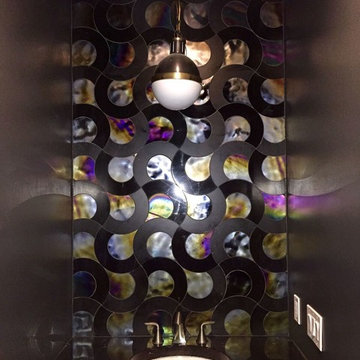
Esempio di un bagno di servizio bohémian con piastrelle multicolore, piastrelle in metallo, pareti nere, lavabo sottopiano e top nero
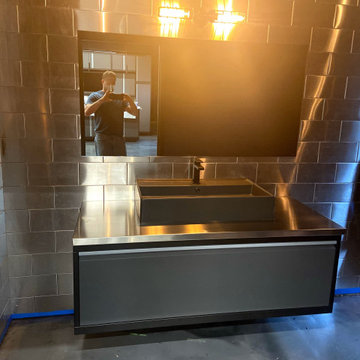
Floor to Ceiling Metal Tiles used on Bathroom walls in this NJ garage bathroom. Modern floating vanity, concrete floors and black toilet complete this metallic masterpiece. Large Metal Tiles made by US Manufacturer, StainlessSteelTile.com. For more information or to purchase Handcrafted 6"x12" Brushed Stainless Steel Wall Tiles, visit: Floor to Ceiling Metal Tiles used on Bathroom walls in this NJ garage bathroom. Modern floating vanity, concrete floors and black toilet complete this metallic masterpiece. Large Metal Tiles made by US Manufacturer, StainlessSteelTile.com. For more information or to purchase Handcrafted 6"x12" Brushed Stainless Steel Wall Tiles, visit: https://stainlesssteeltile.com/product/6x-12-stainless-steel-tile/
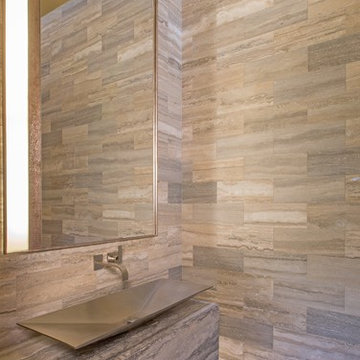
James Hall Photography
Foto di un bagno di servizio contemporaneo con piastrelle in travertino
Foto di un bagno di servizio contemporaneo con piastrelle in travertino

This powder bathroom design was for Vicki Gunvalson of the Real Housewives of Orange County. The vanity came from Home Goods a few years ago and VG did not want to replace it, so I had Peter Bolton refinish it and give it new life through paint and a little added burlap to hide the interior of the open doors. The wall sconce light fixtures and Spanish hand painted mirror were another great antique store find here in San Diego.
Interior Design by Leanne Michael
Custom Wall & Vanity Finish by Peter Bolton
Photography by Gail Owens
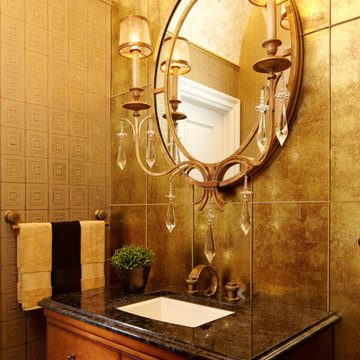
Luxe appointments includes a crystal girandole over a burl finish vanity and a granite counter top assembly composed of semi-precious stones.
Foto di un bagno di servizio chic con lavabo sottopiano, consolle stile comò, ante in legno scuro, top in granito, WC monopezzo, piastrelle beige, pareti beige e piastrelle in metallo
Foto di un bagno di servizio chic con lavabo sottopiano, consolle stile comò, ante in legno scuro, top in granito, WC monopezzo, piastrelle beige, pareti beige e piastrelle in metallo
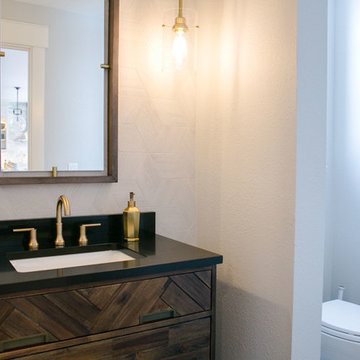
Our clients had just recently closed on their new house in Stapleton and were excited to transform it into their perfect forever home. They wanted to remodel the entire first floor to create a more open floor plan and develop a smoother flow through the house that better fit the needs of their family. The original layout consisted of several small rooms that just weren’t very functional, so we decided to remove the walls that were breaking up the space and restructure the first floor to create a wonderfully open feel.
After removing the existing walls, we rearranged their spaces to give them an office at the front of the house, a large living room, and a large dining room that connects seamlessly with the kitchen. We also wanted to center the foyer in the home and allow more light to travel through the first floor, so we replaced their existing doors with beautiful custom sliding doors to the back yard and a gorgeous walnut door with side lights to greet guests at the front of their home.
Living Room
Our clients wanted a living room that could accommodate an inviting sectional, a baby grand piano, and plenty of space for family game nights. So, we transformed what had been a small office and sitting room into a large open living room with custom wood columns. We wanted to avoid making the home feel too vast and monumental, so we designed custom beams and columns to define spaces and to make the house feel like a home. Aesthetically we wanted their home to be soft and inviting, so we utilized a neutral color palette with occasional accents of muted blues and greens.
Dining Room
Our clients were also looking for a large dining room that was open to the rest of the home and perfect for big family gatherings. So, we removed what had been a small family room and eat-in dining area to create a spacious dining room with a fireplace and bar. We added custom cabinetry to the bar area with open shelving for displaying and designed a custom surround for their fireplace that ties in with the wood work we designed for their living room. We brought in the tones and materiality from the kitchen to unite the spaces and added a mixed metal light fixture to bring the space together
Kitchen
We wanted the kitchen to be a real show stopper and carry through the calm muted tones we were utilizing throughout their home. We reoriented the kitchen to allow for a big beautiful custom island and to give us the opportunity for a focal wall with cooktop and range hood. Their custom island was perfectly complimented with a dramatic quartz counter top and oversized pendants making it the real center of their home. Since they enter the kitchen first when coming from their detached garage, we included a small mud-room area right by the back door to catch everyone’s coats and shoes as they come in. We also created a new walk-in pantry with plenty of open storage and a fun chalkboard door for writing notes, recipes, and grocery lists.
Office
We transformed the original dining room into a handsome office at the front of the house. We designed custom walnut built-ins to house all of their books, and added glass french doors to give them a bit of privacy without making the space too closed off. We painted the room a deep muted blue to create a glimpse of rich color through the french doors
Powder Room
The powder room is a wonderful play on textures. We used a neutral palette with contrasting tones to create dramatic moments in this little space with accents of brushed gold.
Master Bathroom
The existing master bathroom had an awkward layout and outdated finishes, so we redesigned the space to create a clean layout with a dream worthy shower. We continued to use neutral tones that tie in with the rest of the home, but had fun playing with tile textures and patterns to create an eye-catching vanity. The wood-look tile planks along the floor provide a soft backdrop for their new free-standing bathtub and contrast beautifully with the deep ash finish on the cabinetry.
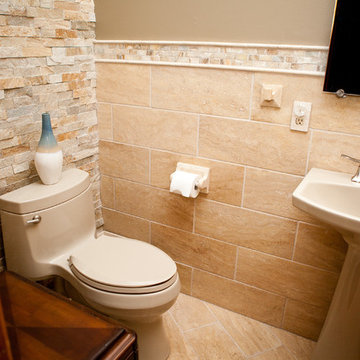
SRE Photography
Esempio di un bagno di servizio tradizionale con piastrelle in travertino
Esempio di un bagno di servizio tradizionale con piastrelle in travertino
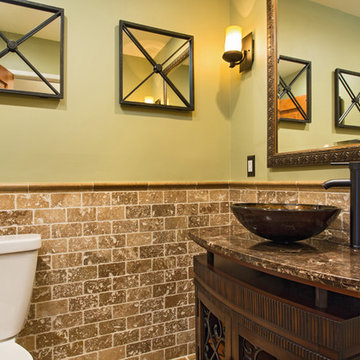
If the exterior of a house is its face the interior is its heart.
The house designed in the hacienda style was missing the matching interior.
We created a wonderful combination of Spanish color scheme and materials with amazing furniture style vanity and oil rubbed bronze fixture.
The floors are made of 4 different sized chiseled edge travertine and the wall tiles are 3"x6" notche travertine subway tiles with a chair rail finish on top.
the final touch to make this powder room feel bigger then it is are the mirrors hanging on the walls creating a fun effect of light bouncing from place to place.
Photography: R / G Photography
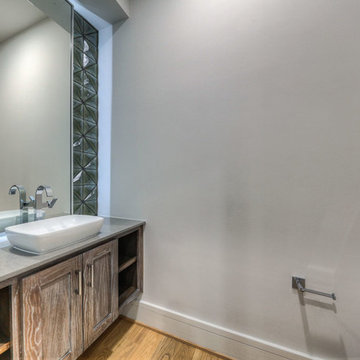
powder room. lighting is from behind the mirror.
Ispirazione per un grande bagno di servizio design con ante con riquadro incassato, ante con finitura invecchiata, WC a due pezzi, piastrelle in metallo, pareti bianche, parquet chiaro, lavabo a bacinella, top in quarzo composito, pavimento marrone e top grigio
Ispirazione per un grande bagno di servizio design con ante con riquadro incassato, ante con finitura invecchiata, WC a due pezzi, piastrelle in metallo, pareti bianche, parquet chiaro, lavabo a bacinella, top in quarzo composito, pavimento marrone e top grigio
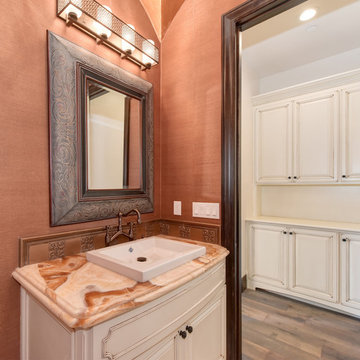
Foto di un bagno di servizio classico di medie dimensioni con ante con bugna sagomata, ante bianche, piastrelle marroni, piastrelle in metallo, pareti arancioni, pavimento in legno massello medio, lavabo a bacinella, top in quarzo composito, pavimento marrone e top beige
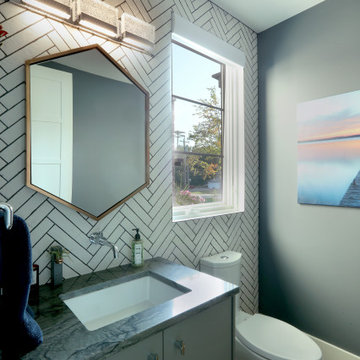
Foto di un bagno di servizio classico di medie dimensioni con ante lisce, ante grigie, WC monopezzo, piastrelle bianche, piastrelle in travertino, pareti grigie, pavimento in legno massello medio, lavabo sottopiano, top in quarzite e top grigio
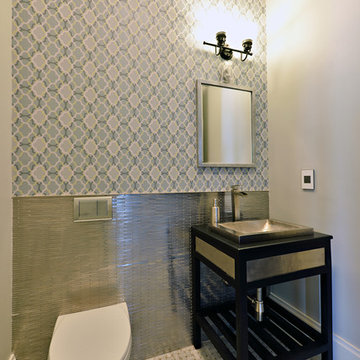
The remodel of this home included changes to almost every interior space as well as some exterior portions of the home. We worked closely with the homeowner to totally transform the home from a dated traditional look to a more contemporary, open design. This involved the removal of interior walls and adding lots of glass to maximize natural light and views to the exterior. The entry door was emphasized to be more visible from the street. The kitchen was completely redesigned with taller cabinets and more neutral tones for a brighter look. The lofted "Club Room" is a major feature of the home, accommodating a billiards table, movie projector and full wet bar. All of the bathrooms in the home were remodeled as well. Updates also included adding a covered lanai, outdoor kitchen, and living area to the back of the home.
Photo taken by Alex Andreakos of Design Styles Architecture
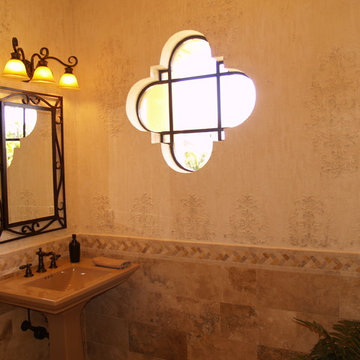
Raised plaster patterns on walls and ceiling of powder bathroom using a unique, custom blend of materials.
Idee per un grande bagno di servizio mediterraneo con piastrelle marroni, piastrelle in travertino, pareti beige e lavabo a colonna
Idee per un grande bagno di servizio mediterraneo con piastrelle marroni, piastrelle in travertino, pareti beige e lavabo a colonna
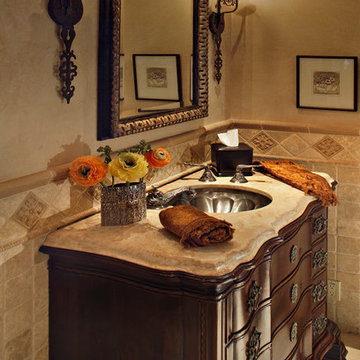
Esempio di un bagno di servizio classico con consolle stile comò, ante in legno bruno, piastrelle in travertino e lavabo sottopiano
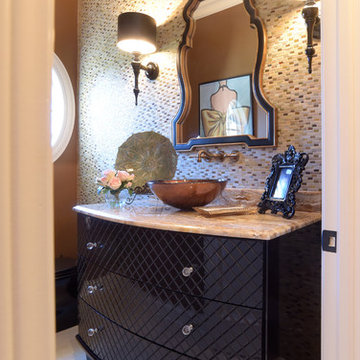
Idee per un bagno di servizio tradizionale con piastrelle in travertino
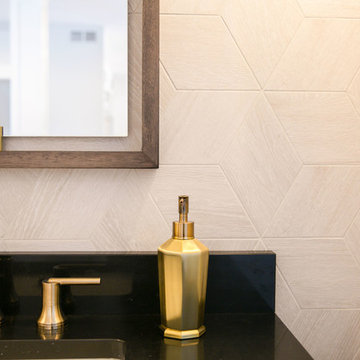
Our clients had just recently closed on their new house in Stapleton and were excited to transform it into their perfect forever home. They wanted to remodel the entire first floor to create a more open floor plan and develop a smoother flow through the house that better fit the needs of their family. The original layout consisted of several small rooms that just weren’t very functional, so we decided to remove the walls that were breaking up the space and restructure the first floor to create a wonderfully open feel.
After removing the existing walls, we rearranged their spaces to give them an office at the front of the house, a large living room, and a large dining room that connects seamlessly with the kitchen. We also wanted to center the foyer in the home and allow more light to travel through the first floor, so we replaced their existing doors with beautiful custom sliding doors to the back yard and a gorgeous walnut door with side lights to greet guests at the front of their home.
Living Room
Our clients wanted a living room that could accommodate an inviting sectional, a baby grand piano, and plenty of space for family game nights. So, we transformed what had been a small office and sitting room into a large open living room with custom wood columns. We wanted to avoid making the home feel too vast and monumental, so we designed custom beams and columns to define spaces and to make the house feel like a home. Aesthetically we wanted their home to be soft and inviting, so we utilized a neutral color palette with occasional accents of muted blues and greens.
Dining Room
Our clients were also looking for a large dining room that was open to the rest of the home and perfect for big family gatherings. So, we removed what had been a small family room and eat-in dining area to create a spacious dining room with a fireplace and bar. We added custom cabinetry to the bar area with open shelving for displaying and designed a custom surround for their fireplace that ties in with the wood work we designed for their living room. We brought in the tones and materiality from the kitchen to unite the spaces and added a mixed metal light fixture to bring the space together
Kitchen
We wanted the kitchen to be a real show stopper and carry through the calm muted tones we were utilizing throughout their home. We reoriented the kitchen to allow for a big beautiful custom island and to give us the opportunity for a focal wall with cooktop and range hood. Their custom island was perfectly complimented with a dramatic quartz counter top and oversized pendants making it the real center of their home. Since they enter the kitchen first when coming from their detached garage, we included a small mud-room area right by the back door to catch everyone’s coats and shoes as they come in. We also created a new walk-in pantry with plenty of open storage and a fun chalkboard door for writing notes, recipes, and grocery lists.
Office
We transformed the original dining room into a handsome office at the front of the house. We designed custom walnut built-ins to house all of their books, and added glass french doors to give them a bit of privacy without making the space too closed off. We painted the room a deep muted blue to create a glimpse of rich color through the french doors
Powder Room
The powder room is a wonderful play on textures. We used a neutral palette with contrasting tones to create dramatic moments in this little space with accents of brushed gold.
Master Bathroom
The existing master bathroom had an awkward layout and outdated finishes, so we redesigned the space to create a clean layout with a dream worthy shower. We continued to use neutral tones that tie in with the rest of the home, but had fun playing with tile textures and patterns to create an eye-catching vanity. The wood-look tile planks along the floor provide a soft backdrop for their new free-standing bathtub and contrast beautifully with the deep ash finish on the cabinetry.
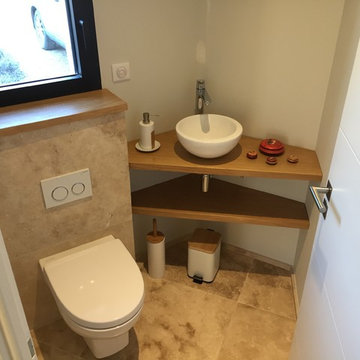
Alexis Valour
Idee per un bagno di servizio contemporaneo con WC sospeso, piastrelle beige, piastrelle in travertino, pareti bianche, pavimento in travertino, lavabo da incasso, top in legno e pavimento beige
Idee per un bagno di servizio contemporaneo con WC sospeso, piastrelle beige, piastrelle in travertino, pareti bianche, pavimento in travertino, lavabo da incasso, top in legno e pavimento beige
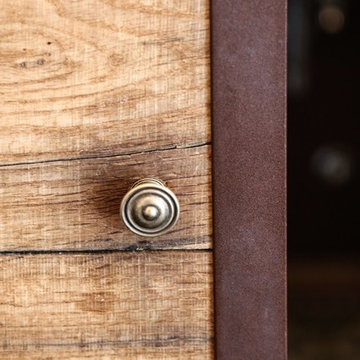
Idee per un piccolo bagno di servizio stile shabby con pareti bianche, pavimento in legno massello medio, pavimento marrone, consolle stile comò, ante con finitura invecchiata, WC monopezzo, piastrelle bianche, piastrelle in metallo, lavabo sospeso, top in acciaio inossidabile e top grigio
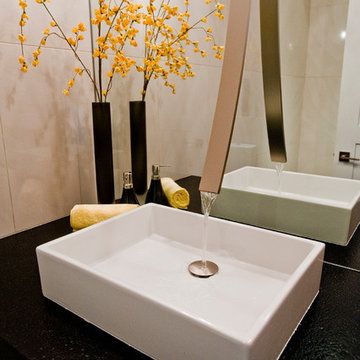
South Bozeman Tri-level Renovation - Wall Mount Waterfall Faucet
* Penny Lane Home Builders Design
* Ted Hanson Construction
* Lynn Donaldson Photography
* Interior finishes: Earth Elements
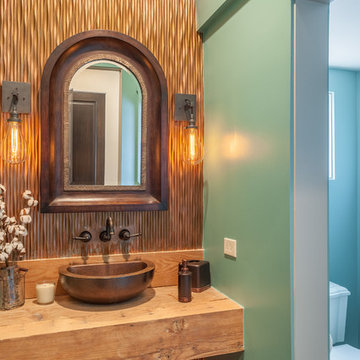
A fun bathroom with seafoam green walls and a textured copper accent wall, distressed wood counters, vessel sink, and industrial accents.
Idee per un bagno di servizio con ante in legno chiaro, piastrelle verdi, piastrelle in metallo, pareti verdi e top in legno
Idee per un bagno di servizio con ante in legno chiaro, piastrelle verdi, piastrelle in metallo, pareti verdi e top in legno
Bagni di Servizio con piastrelle in metallo e piastrelle in travertino - Foto e idee per arredare
8