Bagni di Servizio con piastrelle in pietra e piastrelle in travertino - Foto e idee per arredare
Filtra anche per:
Budget
Ordina per:Popolari oggi
1 - 20 di 1.278 foto
1 di 3

@Amber Frederiksen Photography
Idee per un piccolo bagno di servizio design con pareti bianche, pavimento in gres porcellanato, WC monopezzo, piastrelle beige, piastrelle in pietra, top in cemento, lavabo integrato e top nero
Idee per un piccolo bagno di servizio design con pareti bianche, pavimento in gres porcellanato, WC monopezzo, piastrelle beige, piastrelle in pietra, top in cemento, lavabo integrato e top nero
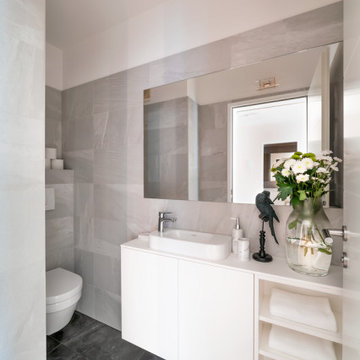
Interior Design and Styling: Anastasia Reicher
Photo: Oksana Guzenko
Immagine di un piccolo bagno di servizio minimal con ante lisce, ante bianche, WC sospeso, piastrelle grigie, piastrelle in pietra, pareti grigie, pavimento in cementine, lavabo a bacinella, pavimento nero, top bianco e mobile bagno incassato
Immagine di un piccolo bagno di servizio minimal con ante lisce, ante bianche, WC sospeso, piastrelle grigie, piastrelle in pietra, pareti grigie, pavimento in cementine, lavabo a bacinella, pavimento nero, top bianco e mobile bagno incassato

Custom floating vanity with mother of pearl vessel sink, textured tile wall and crushed mica wallpaper.
Ispirazione per un piccolo bagno di servizio minimal con ante lisce, ante marroni, WC monopezzo, piastrelle beige, piastrelle in pietra, pareti beige, pavimento in gres porcellanato, lavabo a bacinella, top in legno, pavimento grigio, top marrone, mobile bagno sospeso e carta da parati
Ispirazione per un piccolo bagno di servizio minimal con ante lisce, ante marroni, WC monopezzo, piastrelle beige, piastrelle in pietra, pareti beige, pavimento in gres porcellanato, lavabo a bacinella, top in legno, pavimento grigio, top marrone, mobile bagno sospeso e carta da parati

This 5 bedrooms, 3.4 baths, 3,359 sq. ft. Contemporary home with stunning floor-to-ceiling glass throughout, wows with abundant natural light. The open concept is built for entertaining, and the counter-to-ceiling kitchen backsplashes provide a multi-textured visual effect that works playfully with the monolithic linear fireplace. The spa-like master bath also intrigues with a 3-dimensional tile and free standing tub. Photos by Etherdox Photography.

Idee per un piccolo bagno di servizio contemporaneo con consolle stile comò, ante in legno bruno, WC monopezzo, piastrelle grigie, piastrelle in pietra, pareti grigie, parquet chiaro, lavabo a bacinella, top in quarzite e pavimento marrone

In 2014, we were approached by a couple to achieve a dream space within their existing home. They wanted to expand their existing bar, wine, and cigar storage into a new one-of-a-kind room. Proud of their Italian heritage, they also wanted to bring an “old-world” feel into this project to be reminded of the unique character they experienced in Italian cellars. The dramatic tone of the space revolves around the signature piece of the project; a custom milled stone spiral stair that provides access from the first floor to the entry of the room. This stair tower features stone walls, custom iron handrails and spindles, and dry-laid milled stone treads and riser blocks. Once down the staircase, the entry to the cellar is through a French door assembly. The interior of the room is clad with stone veneer on the walls and a brick barrel vault ceiling. The natural stone and brick color bring in the cellar feel the client was looking for, while the rustic alder beams, flooring, and cabinetry help provide warmth. The entry door sequence is repeated along both walls in the room to provide rhythm in each ceiling barrel vault. These French doors also act as wine and cigar storage. To allow for ample cigar storage, a fully custom walk-in humidor was designed opposite the entry doors. The room is controlled by a fully concealed, state-of-the-art HVAC smoke eater system that allows for cigar enjoyment without any odor.
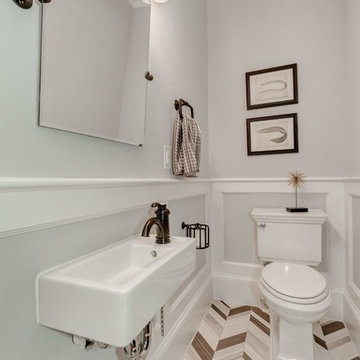
Ispirazione per un bagno di servizio chic di medie dimensioni con WC a due pezzi, piastrelle multicolore, piastrelle in pietra, pareti grigie, pavimento in pietra calcarea e lavabo sospeso
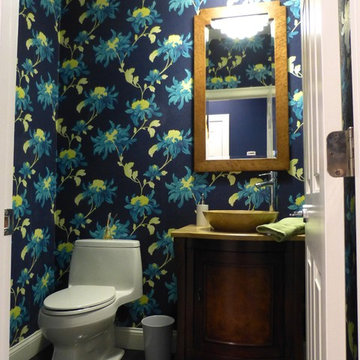
Christine Farris
Foto di un piccolo bagno di servizio minimal con consolle stile comò, ante in legno scuro, WC monopezzo, piastrelle nere, piastrelle in pietra, pareti blu, pavimento in marmo, top in travertino e lavabo a bacinella
Foto di un piccolo bagno di servizio minimal con consolle stile comò, ante in legno scuro, WC monopezzo, piastrelle nere, piastrelle in pietra, pareti blu, pavimento in marmo, top in travertino e lavabo a bacinella

Photography by David Glomb
Idee per un bagno di servizio contemporaneo con piastrelle beige, piastrelle in pietra, pareti bianche, lavabo a bacinella, top in legno, pavimento in cemento e top marrone
Idee per un bagno di servizio contemporaneo con piastrelle beige, piastrelle in pietra, pareti bianche, lavabo a bacinella, top in legno, pavimento in cemento e top marrone

Foto di un piccolo bagno di servizio minimal con lavabo integrato, pareti bianche, parquet chiaro, nessun'anta, ante bianche, WC a due pezzi, piastrelle beige, piastrelle in pietra, top in quarzite, pavimento beige e top bianco
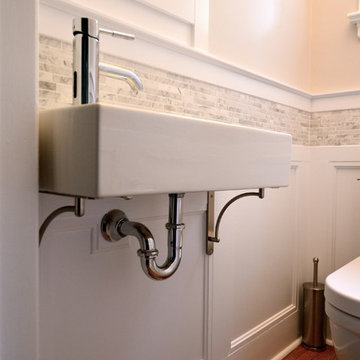
Photo: Daniel Koepke
Foto di un piccolo bagno di servizio classico con piastrelle grigie, piastrelle in pietra, pareti bianche, pavimento in legno massello medio e lavabo sospeso
Foto di un piccolo bagno di servizio classico con piastrelle grigie, piastrelle in pietra, pareti bianche, pavimento in legno massello medio e lavabo sospeso
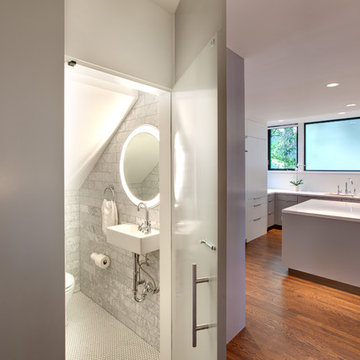
Immagine di un bagno di servizio contemporaneo con lavabo sospeso, piastrelle grigie e piastrelle in pietra

Esempio di un piccolo bagno di servizio moderno con ante lisce, ante in legno bruno, WC monopezzo, piastrelle bianche, piastrelle in pietra, pareti bianche, lavabo a bacinella e top in quarzite

This powder room is decorated in unusual dark colors that evoke a feeling of comfort and warmth. Despite the abundance of dark surfaces, the room does not seem dull and cramped thanks to the large window, stylish mirror, and sparkling tile surfaces that perfectly reflect the rays of daylight. Our interior designers placed here only the most necessary furniture pieces so as not to clutter up this powder room.
Don’t miss the chance to elevate your powder interior design as well together with the top Grandeur Hills Group interior designers!

Our clients had just recently closed on their new house in Stapleton and were excited to transform it into their perfect forever home. They wanted to remodel the entire first floor to create a more open floor plan and develop a smoother flow through the house that better fit the needs of their family. The original layout consisted of several small rooms that just weren’t very functional, so we decided to remove the walls that were breaking up the space and restructure the first floor to create a wonderfully open feel.
After removing the existing walls, we rearranged their spaces to give them an office at the front of the house, a large living room, and a large dining room that connects seamlessly with the kitchen. We also wanted to center the foyer in the home and allow more light to travel through the first floor, so we replaced their existing doors with beautiful custom sliding doors to the back yard and a gorgeous walnut door with side lights to greet guests at the front of their home.
Living Room
Our clients wanted a living room that could accommodate an inviting sectional, a baby grand piano, and plenty of space for family game nights. So, we transformed what had been a small office and sitting room into a large open living room with custom wood columns. We wanted to avoid making the home feel too vast and monumental, so we designed custom beams and columns to define spaces and to make the house feel like a home. Aesthetically we wanted their home to be soft and inviting, so we utilized a neutral color palette with occasional accents of muted blues and greens.
Dining Room
Our clients were also looking for a large dining room that was open to the rest of the home and perfect for big family gatherings. So, we removed what had been a small family room and eat-in dining area to create a spacious dining room with a fireplace and bar. We added custom cabinetry to the bar area with open shelving for displaying and designed a custom surround for their fireplace that ties in with the wood work we designed for their living room. We brought in the tones and materiality from the kitchen to unite the spaces and added a mixed metal light fixture to bring the space together
Kitchen
We wanted the kitchen to be a real show stopper and carry through the calm muted tones we were utilizing throughout their home. We reoriented the kitchen to allow for a big beautiful custom island and to give us the opportunity for a focal wall with cooktop and range hood. Their custom island was perfectly complimented with a dramatic quartz counter top and oversized pendants making it the real center of their home. Since they enter the kitchen first when coming from their detached garage, we included a small mud-room area right by the back door to catch everyone’s coats and shoes as they come in. We also created a new walk-in pantry with plenty of open storage and a fun chalkboard door for writing notes, recipes, and grocery lists.
Office
We transformed the original dining room into a handsome office at the front of the house. We designed custom walnut built-ins to house all of their books, and added glass french doors to give them a bit of privacy without making the space too closed off. We painted the room a deep muted blue to create a glimpse of rich color through the french doors
Powder Room
The powder room is a wonderful play on textures. We used a neutral palette with contrasting tones to create dramatic moments in this little space with accents of brushed gold.
Master Bathroom
The existing master bathroom had an awkward layout and outdated finishes, so we redesigned the space to create a clean layout with a dream worthy shower. We continued to use neutral tones that tie in with the rest of the home, but had fun playing with tile textures and patterns to create an eye-catching vanity. The wood-look tile planks along the floor provide a soft backdrop for their new free-standing bathtub and contrast beautifully with the deep ash finish on the cabinetry.
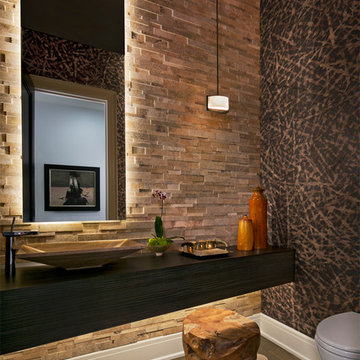
Beth Singer
Immagine di un bagno di servizio contemporaneo di medie dimensioni con lavabo a bacinella, WC sospeso, piastrelle grigie, piastrelle in pietra e pavimento in legno massello medio
Immagine di un bagno di servizio contemporaneo di medie dimensioni con lavabo a bacinella, WC sospeso, piastrelle grigie, piastrelle in pietra e pavimento in legno massello medio

Guest bathroom
Esempio di un bagno di servizio minimal di medie dimensioni con ante lisce, ante in legno scuro, WC monopezzo, piastrelle grigie, piastrelle in pietra, pareti grigie, pavimento in gres porcellanato, lavabo a bacinella, top in marmo, pavimento grigio e top bianco
Esempio di un bagno di servizio minimal di medie dimensioni con ante lisce, ante in legno scuro, WC monopezzo, piastrelle grigie, piastrelle in pietra, pareti grigie, pavimento in gres porcellanato, lavabo a bacinella, top in marmo, pavimento grigio e top bianco

The powder room combines several different textures: the gray stone accent wall, the grasscloth walls and the live-edge slab we used to compliment the contemporary vessel sink. A custom mirror was made to play off the silver tones of the hardware. A modern lighting fixture was installed horizontally to play with the asymmetrical feel in the room.

Wall hung vanity in Walnut with Tech Light pendants. Stone wall in ledgestone marble.
Esempio di un grande bagno di servizio minimalista con ante lisce, ante in legno bruno, WC a due pezzi, pistrelle in bianco e nero, piastrelle in pietra, pareti beige, pavimento in gres porcellanato, lavabo da incasso, top in marmo, pavimento grigio e top nero
Esempio di un grande bagno di servizio minimalista con ante lisce, ante in legno bruno, WC a due pezzi, pistrelle in bianco e nero, piastrelle in pietra, pareti beige, pavimento in gres porcellanato, lavabo da incasso, top in marmo, pavimento grigio e top nero

Ispirazione per un bagno di servizio chic di medie dimensioni con piastrelle grigie, piastrelle in pietra, pareti grigie, parquet scuro, lavabo a bacinella, top in legno, pavimento marrone e top marrone
Bagni di Servizio con piastrelle in pietra e piastrelle in travertino - Foto e idee per arredare
1