Bagni di Servizio con piastrelle in ceramica - Foto e idee per arredare
Filtra anche per:
Budget
Ordina per:Popolari oggi
81 - 100 di 321 foto
1 di 3
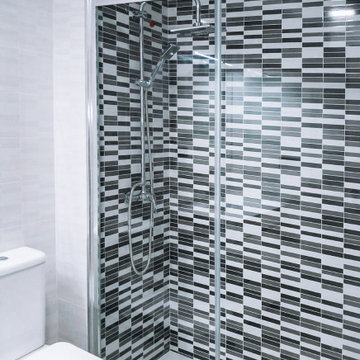
Immagine di un piccolo bagno di servizio classico con ante lisce, ante bianche, WC monopezzo, piastrelle bianche, piastrelle in ceramica, pareti bianche, pavimento con piastrelle in ceramica, lavabo a bacinella, top in marmo, pavimento bianco, top bianco, mobile bagno incassato e soffitto ribassato
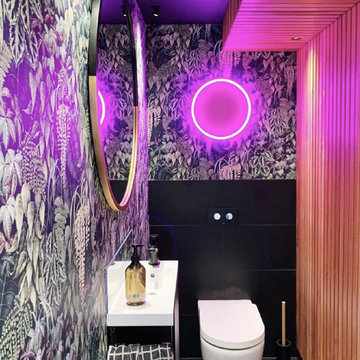
Revamped Toilet space in Osborne and Little wallpaper, cedar panelled feature wall and ceiling, new vanties, tiling and custom made neon sign.
Designed by Alex from Alex Fulton Design
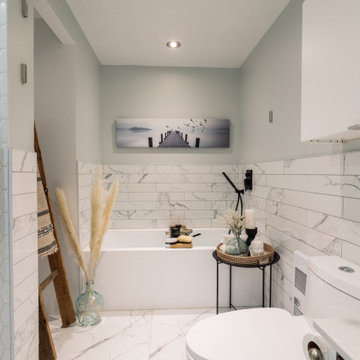
Idee per un bagno di servizio nordico di medie dimensioni con ante lisce, ante in legno scuro, piastrelle in ceramica, pareti verdi, pavimento con piastrelle in ceramica, lavabo a bacinella, top in quarzite, pavimento bianco, top bianco, mobile bagno sospeso, soffitto ribassato e piastrelle bianche

After the second fallout of the Delta Variant amidst the COVID-19 Pandemic in mid 2021, our team working from home, and our client in quarantine, SDA Architects conceived Japandi Home.
The initial brief for the renovation of this pool house was for its interior to have an "immediate sense of serenity" that roused the feeling of being peaceful. Influenced by loneliness and angst during quarantine, SDA Architects explored themes of escapism and empathy which led to a “Japandi” style concept design – the nexus between “Scandinavian functionality” and “Japanese rustic minimalism” to invoke feelings of “art, nature and simplicity.” This merging of styles forms the perfect amalgamation of both function and form, centred on clean lines, bright spaces and light colours.
Grounded by its emotional weight, poetic lyricism, and relaxed atmosphere; Japandi Home aesthetics focus on simplicity, natural elements, and comfort; minimalism that is both aesthetically pleasing yet highly functional.
Japandi Home places special emphasis on sustainability through use of raw furnishings and a rejection of the one-time-use culture we have embraced for numerous decades. A plethora of natural materials, muted colours, clean lines and minimal, yet-well-curated furnishings have been employed to showcase beautiful craftsmanship – quality handmade pieces over quantitative throwaway items.
A neutral colour palette compliments the soft and hard furnishings within, allowing the timeless pieces to breath and speak for themselves. These calming, tranquil and peaceful colours have been chosen so when accent colours are incorporated, they are done so in a meaningful yet subtle way. Japandi home isn’t sparse – it’s intentional.
The integrated storage throughout – from the kitchen, to dining buffet, linen cupboard, window seat, entertainment unit, bed ensemble and walk-in wardrobe are key to reducing clutter and maintaining the zen-like sense of calm created by these clean lines and open spaces.
The Scandinavian concept of “hygge” refers to the idea that ones home is your cosy sanctuary. Similarly, this ideology has been fused with the Japanese notion of “wabi-sabi”; the idea that there is beauty in imperfection. Hence, the marriage of these design styles is both founded on minimalism and comfort; easy-going yet sophisticated. Conversely, whilst Japanese styles can be considered “sleek” and Scandinavian, “rustic”, the richness of the Japanese neutral colour palette aids in preventing the stark, crisp palette of Scandinavian styles from feeling cold and clinical.
Japandi Home’s introspective essence can ultimately be considered quite timely for the pandemic and was the quintessential lockdown project our team needed.
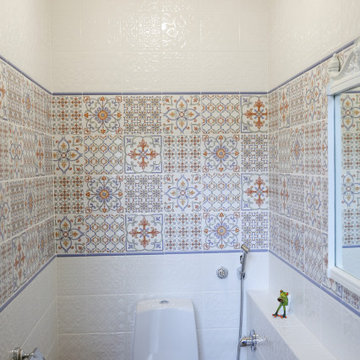
Небольшое помещение санузла оснащено всем необходимым, решено в деревенском стиле.
Foto di un piccolo bagno di servizio country con WC monopezzo, piastrelle bianche, piastrelle in ceramica, pareti multicolore, pavimento con piastrelle in ceramica, pavimento marrone e soffitto in perlinato
Foto di un piccolo bagno di servizio country con WC monopezzo, piastrelle bianche, piastrelle in ceramica, pareti multicolore, pavimento con piastrelle in ceramica, pavimento marrone e soffitto in perlinato
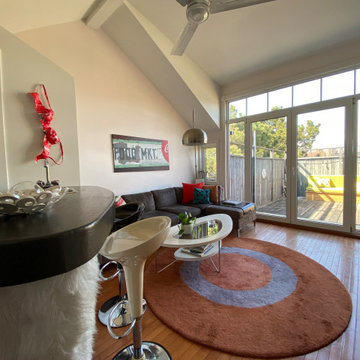
I designed this tiny powder room to fit in nicely on the 3rd floor of our Victorian row house, my office by day and our family room by night - complete with deck, sectional, TV, vintage fridge and wet bar. We sloped the ceiling of the powder room to allow for an internal skylight for natural light and to tuck the structure in nicely with the sloped ceiling of the roof. The bright Spanish tile pops agains the white walls and penny tile and works well with the black and white colour scheme. The backlit mirror and spot light provide ample light for this tiny but mighty space.
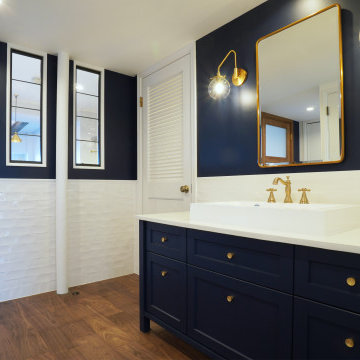
廊下に設置した洗面台はIKEAのキッチンキャビネットを改造して現場造作したもの。
開閉可能なスチールサッシの向こうはキッチン・リビング。バルコニーからの陽を廊下に取り入れる。
Idee per un bagno di servizio minimal con ante in stile shaker, ante blu, piastrelle bianche, piastrelle in ceramica, pareti blu, parquet scuro, lavabo a bacinella, top in cemento, pavimento marrone, top bianco, mobile bagno freestanding, soffitto in carta da parati e carta da parati
Idee per un bagno di servizio minimal con ante in stile shaker, ante blu, piastrelle bianche, piastrelle in ceramica, pareti blu, parquet scuro, lavabo a bacinella, top in cemento, pavimento marrone, top bianco, mobile bagno freestanding, soffitto in carta da parati e carta da parati
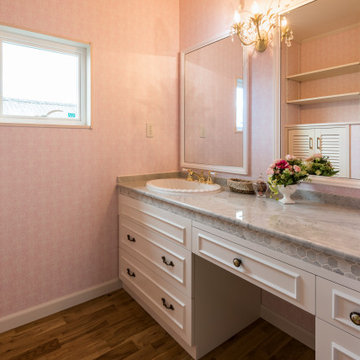
奥様やお嬢様が将来気に入ってお使いになられることを想いながら作られた化粧室「ドレッシングルーム」
なかでも、洗面化粧台は全て特注品で、伝統の家具工房に製作を依頼しました。
ですから、キャビネットから大理石天板、大理石ボーダー、鏡、化粧棚は全て手造り。また、洗面ボールや水栓金具類は輸入品。
趣味の空間としても、とても喜んで頂いています。

Immagine di un piccolo bagno di servizio contemporaneo con nessun'anta, ante bianche, WC sospeso, piastrelle multicolore, piastrelle in ceramica, pareti multicolore, parquet chiaro, lavabo a bacinella, top in quarzo composito, top bianco, mobile bagno sospeso e soffitto ribassato
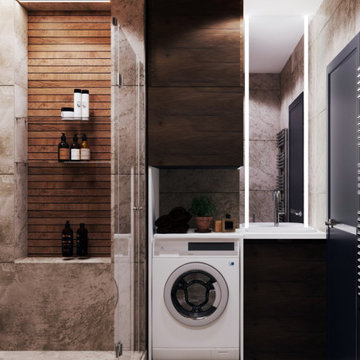
Как и в ванной комнате здесь дизайн мы разработали в коричневых оттенках. Компактно вместили инсталляцию и стиральную машину, а также раковину и полки для хранения банных принадлежностей.
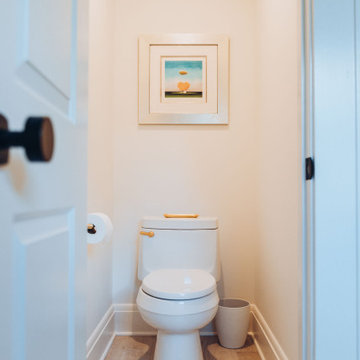
Modern and sleek master bathroom design with private toilet room.
Ispirazione per un bagno di servizio minimalista di medie dimensioni con ante lisce, ante in legno chiaro, WC monopezzo, piastrelle bianche, piastrelle in ceramica, pavimento con piastrelle in ceramica, lavabo da incasso, top in marmo, pavimento beige, top bianco, mobile bagno sospeso e soffitto a cassettoni
Ispirazione per un bagno di servizio minimalista di medie dimensioni con ante lisce, ante in legno chiaro, WC monopezzo, piastrelle bianche, piastrelle in ceramica, pavimento con piastrelle in ceramica, lavabo da incasso, top in marmo, pavimento beige, top bianco, mobile bagno sospeso e soffitto a cassettoni

Casa Nevado, en una pequeña localidad de Extremadura:
La restauración del tejado y la incorporación de cocina y baño a las estancias de la casa, fueron aprovechadas para un cambio radical en el uso y los espacios de la vivienda.
El bajo techo se ha restaurado con el fin de activar toda su superficie, que estaba en estado ruinoso, y usado como almacén de material de ganadería, para la introducción de un baño en planta alta, habitaciones, zona de recreo y despacho. Generando un espacio abierto tipo Loft abierto.
La cubierta de estilo de teja árabe se ha restaurado, aprovechando todo el material antiguo, donde en el bajo techo se ha dispuesto de una combinación de materiales, metálicos y madera.
En planta baja, se ha dispuesto una cocina y un baño, sin modificar la estructura de la casa original solo mediante la apertura y cierre de sus accesos. Cocina con ambas entradas a comedor y salón, haciendo de ella un lugar de tránsito y funcionalmente acorde a ambas estancias.
Fachada restaurada donde se ha podido devolver las figuras geométricas que antaño se habían dispuesto en la pared de adobe.
El patio revitalizado, se le han realizado pequeñas intervenciones tácticas para descargarlo, así como remates en pintura para que aparente de mayores dimensiones. También en el se ha restaurado el baño exterior, el cual era el original de la casa.
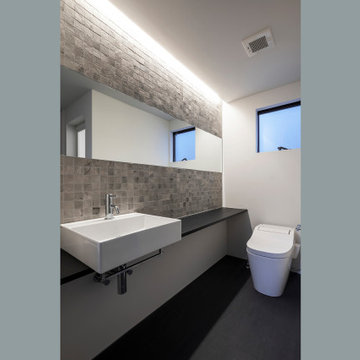
Foto di un piccolo bagno di servizio design con nessun'anta, ante grigie, WC monopezzo, piastrelle grigie, piastrelle in ceramica, pareti grigie, pavimento in vinile, lavabo a bacinella, top in legno, pavimento nero, top grigio, mobile bagno incassato, soffitto in perlinato e pareti in perlinato
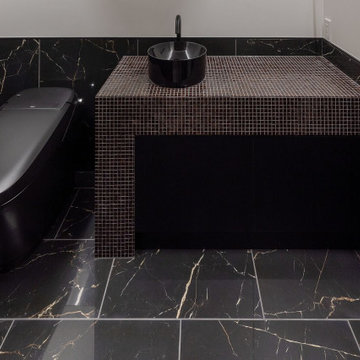
1階のトイレは客用便所を兼ねているのでスタイリッシュにデザインしたいところです。事務所定番の素材を使いシックに纏めています。腰壁と床面には酸やアルカリに強いセラミックを使用し便器はブラック色、手洗いカウンターは既製品は高い割にデザインが良くなくオリジナルにデザインしています。手洗いボールはサンワカンパニー製、カウンターにはベネツィアンガラスモザイク(トーヨーキッチンスタイル)を使用しています。
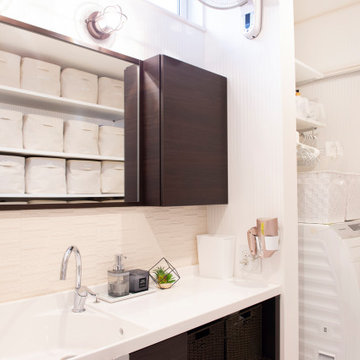
整理収納アドバイザー&住宅収納スペシャリスト資格保持
インテリアと整理収納を兼ね備えた住みやすく心地よい間取りの作り方をコーディネートいたします。
お家は一生ものの買い物。これからお家を建てる方は絶対に後悔しない家づくりをすすめてくださいね
*収納プランニングアドバイス ¥15,000~(一部屋あたり)
*自宅見学ツアー ¥8,000-(軽食付)
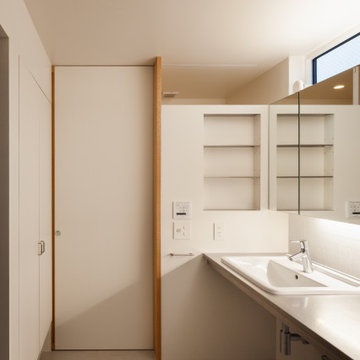
Ispirazione per un bagno di servizio con nessun'anta, piastrelle bianche, piastrelle in ceramica, pavimento in vinile, lavabo da incasso, top in acciaio inossidabile, pavimento grigio, mobile bagno sospeso, soffitto in perlinato e pareti in perlinato
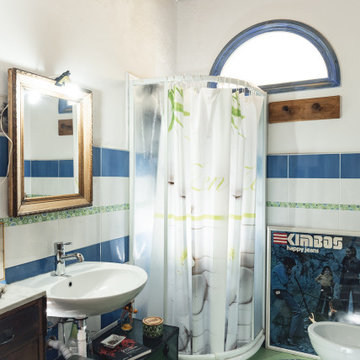
Committente: Studio Immobiliare GR Firenze. Ripresa fotografica: impiego obiettivo 24mm su pieno formato; macchina su treppiedi con allineamento ortogonale dell'inquadratura; impiego luce naturale esistente con l'ausilio di luci flash e luci continue 5400°K. Post-produzione: aggiustamenti base immagine; fusione manuale di livelli con differente esposizione per produrre un'immagine ad alto intervallo dinamico ma realistica; rimozione elementi di disturbo. Obiettivo commerciale: realizzazione fotografie di complemento ad annunci su siti web agenzia immobiliare; pubblicità su social network; pubblicità a stampa (principalmente volantini e pieghevoli).
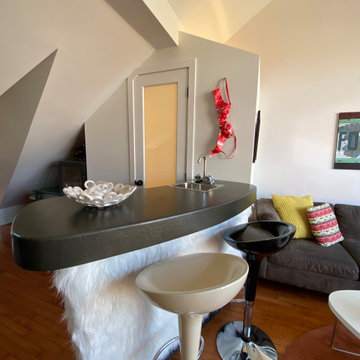
Idee per un piccolo bagno di servizio design con ante lisce, ante bianche, WC monopezzo, piastrelle bianche, piastrelle in ceramica, pareti bianche, pavimento in gres porcellanato, lavabo sospeso, pavimento multicolore, top bianco, mobile bagno incassato e soffitto a volta
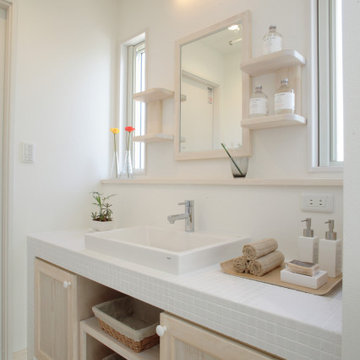
Idee per un grande bagno di servizio moderno con ante a filo, ante bianche, piastrelle bianche, piastrelle in ceramica, pareti bianche, pavimento in linoleum, lavabo a bacinella, top piastrellato, pavimento beige, top bianco, mobile bagno incassato, soffitto in carta da parati e carta da parati

The small cloakroom off the entrance saw the wood panelling being refurbished and the walls painted a hunter green, copper accents bring warmth and highlight the original tiles.
Bagni di Servizio con piastrelle in ceramica - Foto e idee per arredare
5