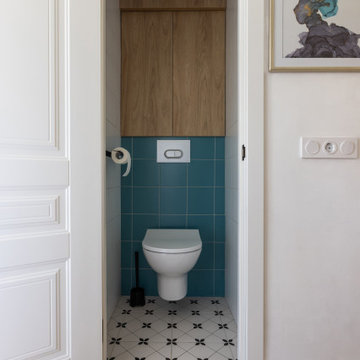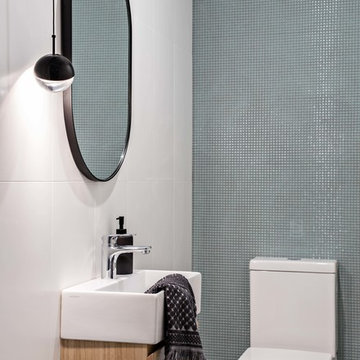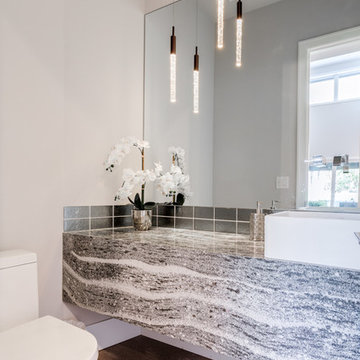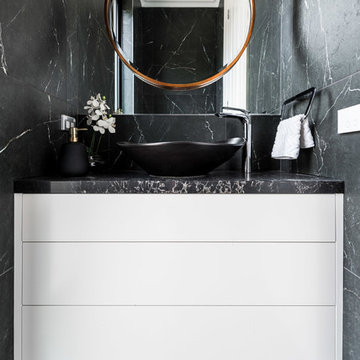Bagni di Servizio con piastrelle in ceramica - Foto e idee per arredare
Filtra anche per:
Budget
Ordina per:Popolari oggi
81 - 100 di 4.775 foto
1 di 2

La zone nuit, composée de trois chambres et une suite parentale, est mise à l’écart, au calme côté cour.
La vie de famille a trouvé sa place, son cocon, son lieu d’accueil en plein centre-ville historique de Toulouse.
Photographe Lucie Thomas

Immagine di un bagno di servizio contemporaneo di medie dimensioni con ante a filo, ante in legno bruno, WC sospeso, piastrelle beige, piastrelle in ceramica, pareti blu, lavabo sottopiano, pavimento beige, top bianco e mobile bagno sospeso

дизайн маленького санузла, Плитка белая голубая бирюзовая Керама Марацци Калейдоскоп, Kerama Marazzi, керамогранит LB Ceramics Play, шкаф над инсталяцией Vitra под дерево

Foto di un piccolo bagno di servizio classico con ante lisce, ante blu, WC monopezzo, piastrelle blu, piastrelle in ceramica, pareti bianche, parquet chiaro, lavabo sottopiano, top in quarzo composito e top bianco

Modern guest bathroom with floor to ceiling tile and Porcelanosa vanity and sink. Equipped with Toto bidet and adjustable handheld shower. Shiny golden accent tile and niche help elevates the look.

Idee per un piccolo bagno di servizio minimal con WC monopezzo, piastrelle verdi, piastrelle in ceramica, pareti bianche, pavimento in gres porcellanato, lavabo sospeso e pavimento grigio

Foto di un piccolo bagno di servizio minimalista con WC a due pezzi, piastrelle nere, piastrelle in ceramica, pareti bianche, parquet chiaro, lavabo a bacinella e top multicolore

May Photography
Esempio di un piccolo bagno di servizio minimal con ante lisce, ante bianche, pistrelle in bianco e nero, piastrelle in ceramica, pareti nere, pavimento in gres porcellanato, lavabo a bacinella, top in quarzo composito e pavimento nero
Esempio di un piccolo bagno di servizio minimal con ante lisce, ante bianche, pistrelle in bianco e nero, piastrelle in ceramica, pareti nere, pavimento in gres porcellanato, lavabo a bacinella, top in quarzo composito e pavimento nero

An updated take on mid-century modern offers many spaces to enjoy the outdoors both from
inside and out: the two upstairs balconies create serene spaces, beautiful views can be enjoyed
from each of the masters, and the large back patio equipped with fireplace and cooking area is
perfect for entertaining. Pacific Architectural Millwork Stacking Doors create a seamless
indoor/outdoor feel. A stunning infinity edge pool with jacuzzi is a destination in and of itself.
Inside the home, draw your attention to oversized kitchen, study/library and the wine room off the
living and dining room.

Designer: MODtage Design /
Photographer: Paul Dyer
Idee per un grande bagno di servizio chic con piastrelle blu, lavabo sottopiano, piastrelle in ceramica, pavimento con piastrelle in ceramica, pavimento blu, ante con riquadro incassato, ante in legno chiaro, WC monopezzo, pareti multicolore, top in saponaria e top bianco
Idee per un grande bagno di servizio chic con piastrelle blu, lavabo sottopiano, piastrelle in ceramica, pavimento con piastrelle in ceramica, pavimento blu, ante con riquadro incassato, ante in legno chiaro, WC monopezzo, pareti multicolore, top in saponaria e top bianco

Wall tile in powder room with furniture style cabinetry; glass cabinet doors; wall sconce; white tile
Esempio di un bagno di servizio stile americano di medie dimensioni con ante lisce, ante in legno scuro, WC a due pezzi, piastrelle bianche, pareti verdi, pavimento con piastrelle in ceramica, lavabo sottopiano, top in quarzo composito e piastrelle in ceramica
Esempio di un bagno di servizio stile americano di medie dimensioni con ante lisce, ante in legno scuro, WC a due pezzi, piastrelle bianche, pareti verdi, pavimento con piastrelle in ceramica, lavabo sottopiano, top in quarzo composito e piastrelle in ceramica

Photos by Langdon Clay
Foto di un bagno di servizio di medie dimensioni con ante lisce, ante in legno chiaro, WC monopezzo, piastrelle grigie, piastrelle in ceramica, pareti bianche, pavimento con piastrelle in ceramica, lavabo integrato e top in superficie solida
Foto di un bagno di servizio di medie dimensioni con ante lisce, ante in legno chiaro, WC monopezzo, piastrelle grigie, piastrelle in ceramica, pareti bianche, pavimento con piastrelle in ceramica, lavabo integrato e top in superficie solida

Esempio di un bagno di servizio industriale con nessun'anta, ante bianche, piastrelle bianche, piastrelle in ceramica, pareti bianche, pavimento in vinile, lavabo sottopiano, top in cemento, pavimento grigio, top grigio, mobile bagno incassato, soffitto in carta da parati e carta da parati

ゆったりとしたサニタリー空間
Foto di un bagno di servizio minimalista di medie dimensioni con orinatoio, piastrelle in ceramica, pareti beige, pavimento con piastrelle in ceramica e pavimento marrone
Foto di un bagno di servizio minimalista di medie dimensioni con orinatoio, piastrelle in ceramica, pareti beige, pavimento con piastrelle in ceramica e pavimento marrone

A complete remodel of this beautiful home, featuring stunning navy blue cabinets and elegant gold fixtures that perfectly complement the brightness of the marble countertops. The ceramic tile walls add a unique texture to the design, while the porcelain hexagon flooring adds an element of sophistication that perfectly completes the whole look.

Dark Green Herringbone Feature wall with sconces
Black Galaxy countertop
Idee per un bagno di servizio design con consolle stile comò, ante in legno bruno, piastrelle verdi, piastrelle in ceramica, pareti bianche, pavimento in gres porcellanato, top in granito, pavimento bianco, top nero e mobile bagno sospeso
Idee per un bagno di servizio design con consolle stile comò, ante in legno bruno, piastrelle verdi, piastrelle in ceramica, pareti bianche, pavimento in gres porcellanato, top in granito, pavimento bianco, top nero e mobile bagno sospeso

You enter the property from the high side through a contemporary iron gate to access a large double garage with internal access. A natural stone blade leads to our signature, individually designed timber entry door.
The top-floor entry flows into a spacious open-plan living, dining, kitchen area drenched in natural light and ample glazing captures the breathtaking views over middle harbour. The open-plan living area features a high curved ceiling which exaggerates the space and creates a unique and striking frame to the vista.
With stone that cascades to the floor, the island bench is a dramatic focal point of the kitchen. Designed for entertaining and positioned to capture the vista. Custom designed dark timber joinery brings out the warmth in the stone bench.
Also on this level, a dramatic powder room with a teal and navy blue colour palette, a butler’s pantry, a modernized formal dining space, a large outdoor balcony, a cozy sitting nook with custom joinery specifically designed to house the client’s vinyl record player.
This split-level home cascades down the site following the contours of the land. As we step down from the living area, the internal staircase with double heigh ceilings, pendant lighting and timber slats which create an impressive backdrop for the dining area.
On the next level, we come to a home office/entertainment room. Double height ceilings and exotic wallpaper make this space intensely more interesting than your average home office! Floor-to-ceiling glazing captures an outdoor tropical oasis, adding to the wow factor.
The following floor includes guest bedrooms with ensuites, a laundry and the master bedroom with a generous balcony and an ensuite that presents a large bath beside a picture window allowing you to capture the westerly sunset views from the tub. The ground floor to this split-level home features a rumpus room which flows out onto the rear garden.

After the second fallout of the Delta Variant amidst the COVID-19 Pandemic in mid 2021, our team working from home, and our client in quarantine, SDA Architects conceived Japandi Home.
The initial brief for the renovation of this pool house was for its interior to have an "immediate sense of serenity" that roused the feeling of being peaceful. Influenced by loneliness and angst during quarantine, SDA Architects explored themes of escapism and empathy which led to a “Japandi” style concept design – the nexus between “Scandinavian functionality” and “Japanese rustic minimalism” to invoke feelings of “art, nature and simplicity.” This merging of styles forms the perfect amalgamation of both function and form, centred on clean lines, bright spaces and light colours.
Grounded by its emotional weight, poetic lyricism, and relaxed atmosphere; Japandi Home aesthetics focus on simplicity, natural elements, and comfort; minimalism that is both aesthetically pleasing yet highly functional.
Japandi Home places special emphasis on sustainability through use of raw furnishings and a rejection of the one-time-use culture we have embraced for numerous decades. A plethora of natural materials, muted colours, clean lines and minimal, yet-well-curated furnishings have been employed to showcase beautiful craftsmanship – quality handmade pieces over quantitative throwaway items.
A neutral colour palette compliments the soft and hard furnishings within, allowing the timeless pieces to breath and speak for themselves. These calming, tranquil and peaceful colours have been chosen so when accent colours are incorporated, they are done so in a meaningful yet subtle way. Japandi home isn’t sparse – it’s intentional.
The integrated storage throughout – from the kitchen, to dining buffet, linen cupboard, window seat, entertainment unit, bed ensemble and walk-in wardrobe are key to reducing clutter and maintaining the zen-like sense of calm created by these clean lines and open spaces.
The Scandinavian concept of “hygge” refers to the idea that ones home is your cosy sanctuary. Similarly, this ideology has been fused with the Japanese notion of “wabi-sabi”; the idea that there is beauty in imperfection. Hence, the marriage of these design styles is both founded on minimalism and comfort; easy-going yet sophisticated. Conversely, whilst Japanese styles can be considered “sleek” and Scandinavian, “rustic”, the richness of the Japanese neutral colour palette aids in preventing the stark, crisp palette of Scandinavian styles from feeling cold and clinical.
Japandi Home’s introspective essence can ultimately be considered quite timely for the pandemic and was the quintessential lockdown project our team needed.

Idee per un piccolo bagno di servizio bohémian con ante lisce, ante in legno scuro, WC monopezzo, piastrelle bianche, piastrelle in ceramica, pareti bianche, pavimento in gres porcellanato, lavabo sottopiano, top in quarzo composito, pavimento blu, top bianco e mobile bagno incassato

The powder room received a full makeover with all finishings replace to create a warm and peaceful feeling.
Immagine di un bagno di servizio nordico di medie dimensioni con ante lisce, ante in legno scuro, WC monopezzo, piastrelle bianche, piastrelle in ceramica, pareti bianche, pavimento in legno massello medio, lavabo sottopiano, top in quarzite, pavimento marrone, top bianco e mobile bagno sospeso
Immagine di un bagno di servizio nordico di medie dimensioni con ante lisce, ante in legno scuro, WC monopezzo, piastrelle bianche, piastrelle in ceramica, pareti bianche, pavimento in legno massello medio, lavabo sottopiano, top in quarzite, pavimento marrone, top bianco e mobile bagno sospeso
Bagni di Servizio con piastrelle in ceramica - Foto e idee per arredare
5