Bagni di Servizio con piastrelle in ceramica e mobile bagno freestanding - Foto e idee per arredare
Filtra anche per:
Budget
Ordina per:Popolari oggi
21 - 40 di 398 foto
1 di 3

Декоратор-Катерина Наумова, фотограф- Ольга Мелекесцева.
Foto di un piccolo bagno di servizio industriale con ante lisce, ante bianche, WC sospeso, piastrelle verdi, piastrelle in ceramica, pareti verdi, pavimento in gres porcellanato, lavabo da incasso, pavimento bianco e mobile bagno freestanding
Foto di un piccolo bagno di servizio industriale con ante lisce, ante bianche, WC sospeso, piastrelle verdi, piastrelle in ceramica, pareti verdi, pavimento in gres porcellanato, lavabo da incasso, pavimento bianco e mobile bagno freestanding
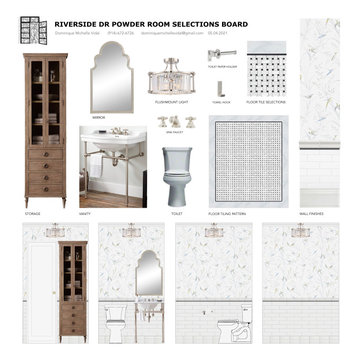
Immagine di un piccolo bagno di servizio country con ante bianche, WC a due pezzi, pistrelle in bianco e nero, piastrelle in ceramica, pareti multicolore, pavimento con piastrelle a mosaico, lavabo a consolle, pavimento bianco, mobile bagno freestanding e carta da parati
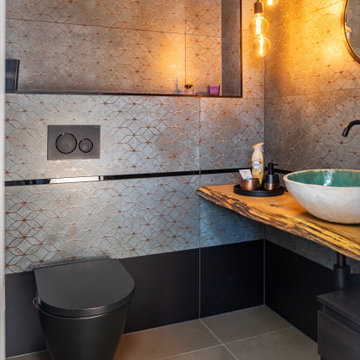
Ispirazione per un grande bagno di servizio nordico con ante nere, WC a due pezzi, piastrelle verdi, piastrelle in ceramica, pareti bianche, lavabo a bacinella, pavimento marrone, top marrone e mobile bagno freestanding

Immagine di un bagno di servizio minimal con ante lisce, ante in legno scuro, WC sospeso, piastrelle grigie, piastrelle in ceramica, pareti grigie, pavimento con piastrelle in ceramica, lavabo integrato, top in superficie solida, pavimento grigio, top nero e mobile bagno freestanding

Small powder room remodel. Added a small shower to existing powder room by taking space from the adjacent laundry area.
Immagine di un piccolo bagno di servizio chic con nessun'anta, ante blu, WC a due pezzi, piastrelle in ceramica, pareti blu, pavimento con piastrelle in ceramica, lavabo integrato, pavimento bianco, top bianco, mobile bagno freestanding e boiserie
Immagine di un piccolo bagno di servizio chic con nessun'anta, ante blu, WC a due pezzi, piastrelle in ceramica, pareti blu, pavimento con piastrelle in ceramica, lavabo integrato, pavimento bianco, top bianco, mobile bagno freestanding e boiserie
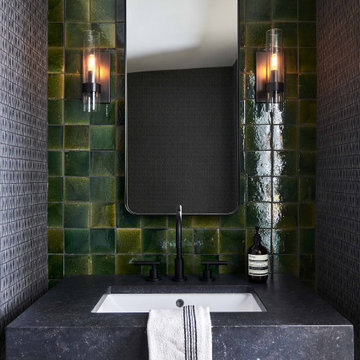
Bold and elegant.
Idee per un piccolo bagno di servizio mediterraneo con nessun'anta, ante nere, WC monopezzo, piastrelle verdi, piastrelle in ceramica, pareti verdi, lavabo da incasso, top in cemento, top nero e mobile bagno freestanding
Idee per un piccolo bagno di servizio mediterraneo con nessun'anta, ante nere, WC monopezzo, piastrelle verdi, piastrelle in ceramica, pareti verdi, lavabo da incasso, top in cemento, top nero e mobile bagno freestanding
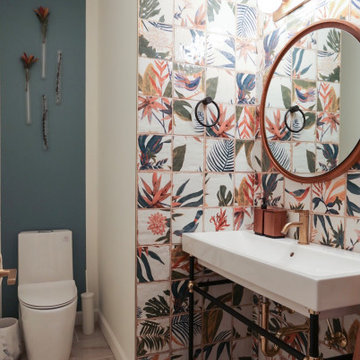
Foto di un bagno di servizio tradizionale di medie dimensioni con ante bianche, WC monopezzo, piastrelle multicolore, piastrelle in ceramica, pareti multicolore, pavimento in gres porcellanato, lavabo a consolle, pavimento beige e mobile bagno freestanding
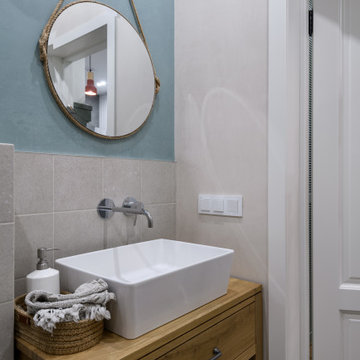
Idee per un piccolo bagno di servizio nordico con nessun'anta, ante in legno scuro, WC sospeso, piastrelle grigie, piastrelle in ceramica, pavimento con piastrelle in ceramica, lavabo da incasso, top in legno, pavimento multicolore, top marrone e mobile bagno freestanding
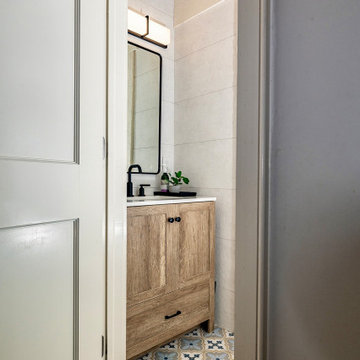
A compact Powder Room is located off of the Mud Room inside the Front Entry. The powder room has tile walls, floor to ceiling and tile floors for easy of maintenance.
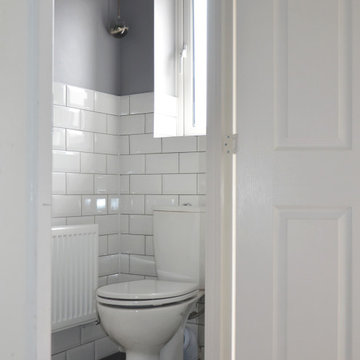
Idee per un piccolo bagno di servizio scandinavo con WC monopezzo, piastrelle bianche, piastrelle in ceramica, pareti grigie, pavimento con piastrelle in ceramica, pavimento multicolore e mobile bagno freestanding
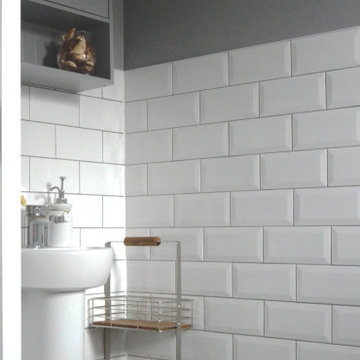
Esempio di un piccolo bagno di servizio nordico con WC monopezzo, piastrelle bianche, piastrelle in ceramica, pareti grigie, pavimento con piastrelle in ceramica, pavimento multicolore e mobile bagno freestanding

This tiny bathroom makes a huge impact on the first floor of the home. Tucked quietly underneath a stairwell, this half bath offers convenience to guests and homeowners alike. The hardwoods from the hall and main home are integrated seamlessly into the space. Brass and white plumbing fixutres surround a grey and white veined marble countertop and provide warmth to the room. An accented tiled wall it filled with the Carolyn design tile in white from the Barbie Kennedy Engraved Collection, sourced locally through our Renaissance Tile rep. A commode (hidden in this picture) sits across from the vanity to create the perfect pit stop.
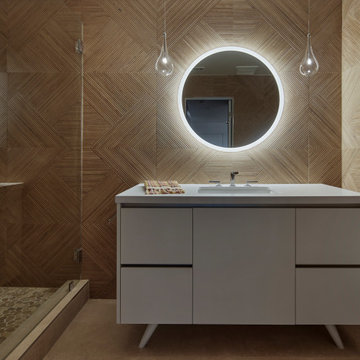
Moody powder room with diamond patterned rattan inspired ceramic tiles.
Foto di un bagno di servizio moderno di medie dimensioni con consolle stile comò, ante grigie, WC monopezzo, piastrelle beige, piastrelle in ceramica, pareti beige, pavimento in gres porcellanato, lavabo sottopiano, top in superficie solida, pavimento beige, top grigio e mobile bagno freestanding
Foto di un bagno di servizio moderno di medie dimensioni con consolle stile comò, ante grigie, WC monopezzo, piastrelle beige, piastrelle in ceramica, pareti beige, pavimento in gres porcellanato, lavabo sottopiano, top in superficie solida, pavimento beige, top grigio e mobile bagno freestanding
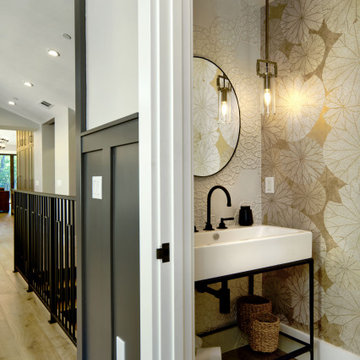
Immagine di un piccolo bagno di servizio stile americano con consolle stile comò, ante nere, WC sospeso, piastrelle bianche, piastrelle in ceramica, pareti beige, pavimento in legno massello medio, lavabo a consolle, pavimento marrone, mobile bagno freestanding e carta da parati
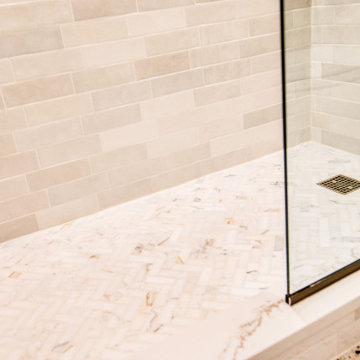
This amazing condo remodel features everything from new Benjamin Moore paint to new hardwood floors and most things in between. The kitchen and guest bathroom both received a whole new facelift. In the kitchen the light blue gray flat panel cabinets bring a pop of color that meshes perfectly with the white backsplash and countertops. Gold fixtures and hardware are sprinkled about for the best amount of sparkle. With a new textured vanity and new tiles the guest bathroom is a dream. Porcelain floor tiles and ceramic wall tiles line this bathroom in a beautiful monochromatic color. A new gray vanity with double under-mount sinks was added to the master bathroom as well. All coming together to make this condo look amazing.
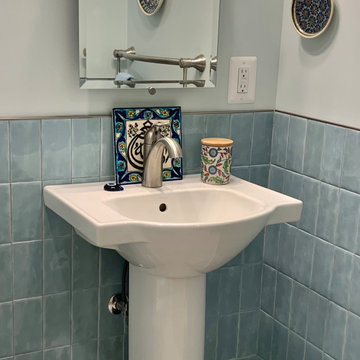
This lovely powder room was a part of a large aging in place renovation in Northern VA. The powder room with an extra large doorway was designed to accommodate a wheel chair if needed in the future with plenty of grab bars for assistance. The tilting mirror adds an elegant touch.

This 1910 West Highlands home was so compartmentalized that you couldn't help to notice you were constantly entering a new room every 8-10 feet. There was also a 500 SF addition put on the back of the home to accommodate a living room, 3/4 bath, laundry room and back foyer - 350 SF of that was for the living room. Needless to say, the house needed to be gutted and replanned.
Kitchen+Dining+Laundry-Like most of these early 1900's homes, the kitchen was not the heartbeat of the home like they are today. This kitchen was tucked away in the back and smaller than any other social rooms in the house. We knocked out the walls of the dining room to expand and created an open floor plan suitable for any type of gathering. As a nod to the history of the home, we used butcherblock for all the countertops and shelving which was accented by tones of brass, dusty blues and light-warm greys. This room had no storage before so creating ample storage and a variety of storage types was a critical ask for the client. One of my favorite details is the blue crown that draws from one end of the space to the other, accenting a ceiling that was otherwise forgotten.
Primary Bath-This did not exist prior to the remodel and the client wanted a more neutral space with strong visual details. We split the walls in half with a datum line that transitions from penny gap molding to the tile in the shower. To provide some more visual drama, we did a chevron tile arrangement on the floor, gridded the shower enclosure for some deep contrast an array of brass and quartz to elevate the finishes.
Powder Bath-This is always a fun place to let your vision get out of the box a bit. All the elements were familiar to the space but modernized and more playful. The floor has a wood look tile in a herringbone arrangement, a navy vanity, gold fixtures that are all servants to the star of the room - the blue and white deco wall tile behind the vanity.
Full Bath-This was a quirky little bathroom that you'd always keep the door closed when guests are over. Now we have brought the blue tones into the space and accented it with bronze fixtures and a playful southwestern floor tile.
Living Room & Office-This room was too big for its own good and now serves multiple purposes. We condensed the space to provide a living area for the whole family plus other guests and left enough room to explain the space with floor cushions. The office was a bonus to the project as it provided privacy to a room that otherwise had none before.
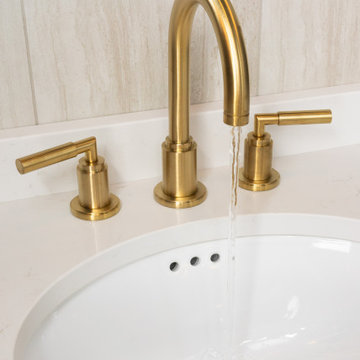
The powder room perfectly pairs drama and design with its sultry color palette and rich gold accents, but the true star of the show in this small space are the oversized teardrop pendant lights that flank the embossed leather vanity.

These clients were referred to us by another happy client! They wanted to refresh the main and second levels of their early 2000 home, as well as create a more open feel to their main floor and lose some of the dated highlights like green laminate countertops, oak cabinets, flooring, and railing. A 3-way fireplace dividing the family room and dining nook was removed, and a great room concept created. Existing oak floors were sanded and refinished, the kitchen was redone with new cabinet facing, countertops, and a massive new island with additional cabinetry. A new electric fireplace was installed on the outside family room wall with a wainscoting and brick surround. Additional custom wainscoting was installed in the front entry and stairwell to the upstairs. New flooring and paint throughout, new trim, doors, and railing were also added. All three bathrooms were gutted and re-done with beautiful cabinets, counters, and tile. A custom bench with lockers and cubby storage was also created for the main floor hallway / back entry. What a transformation! A completely new and modern home inside!
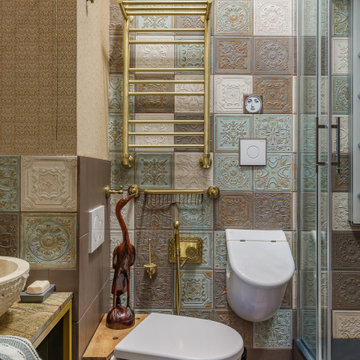
Immagine di un piccolo bagno di servizio boho chic con WC sospeso, piastrelle multicolore, piastrelle in ceramica, pareti multicolore, pavimento in gres porcellanato, lavabo da incasso, top in marmo, pavimento marrone, top verde, mobile bagno freestanding e carta da parati
Bagni di Servizio con piastrelle in ceramica e mobile bagno freestanding - Foto e idee per arredare
2