Bagni di Servizio con piastrelle grigie - Foto e idee per arredare
Filtra anche per:
Budget
Ordina per:Popolari oggi
161 - 180 di 1.021 foto
1 di 3
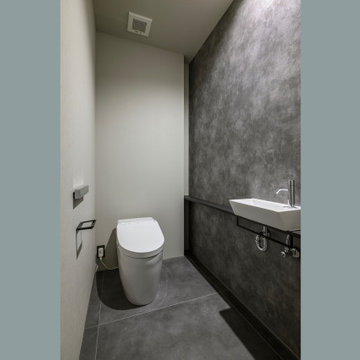
神奈川県川崎市麻生区新百合ヶ丘で建築家ユトロスアーキテクツが設計監理を手掛けたデザイン住宅[Subtle]の施工例
Idee per un bagno di servizio minimal di medie dimensioni con nessun'anta, ante nere, WC monopezzo, piastrelle grigie, piastrelle di cemento, pareti grigie, pavimento con piastrelle in ceramica, lavabo a bacinella, top in legno, pavimento grigio, top nero, mobile bagno incassato, soffitto in carta da parati e carta da parati
Idee per un bagno di servizio minimal di medie dimensioni con nessun'anta, ante nere, WC monopezzo, piastrelle grigie, piastrelle di cemento, pareti grigie, pavimento con piastrelle in ceramica, lavabo a bacinella, top in legno, pavimento grigio, top nero, mobile bagno incassato, soffitto in carta da parati e carta da parati
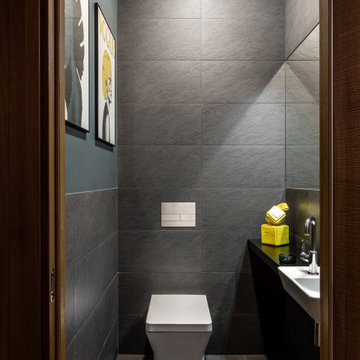
В доме основной и цокольный этажи, поэтому снаружи
дом смотрится довольно компактным. Этому так же способствует форма дома – это круглый дом, чем-то напоминающий по форме юрту. Но на самом деле дом состоит из 20 равных секций, образующих многогранную форму. Дом пришлось почти полностью разобрать,
сохранив металлический каркас крыши и огромную несущую колонну и
возвести его заново в тех же границах и той же формы, но из новых
материалов и полностью перестроив наполнение - внутреннюю планировку,
фасадную часть, веранду и главное, мы открыли потолок дома, обнажив
многочисленные строительные балки крыши. Ведь изначально весь потолок был подшит вагонкой и казалось, что он просто лежит на голове. Когда мы сняли доски и увидели “начинку”, я просто обомлела от этой “балочной” красоты и несколько месяцев рабочие вычищали и реставрировали балки доводя их до совершенства. На первом основном
этаже большое открытое пространство кухни-гостиной и две спальни с
личными зонами. Весь цокольный этаж – это дополнительные зоны –
рабочий кабинет, зона кинотеатра, детская игровая, техническая кухня,
гостевая и т.д. Важным для меня был свет, я хотела впустить много света в
гостиную, ведь солнце идет вдоль гостиной весь день. И вместо небольших
стандартных окон мы сделали окна в пол по всей стене гостиной и не стали
вешать на них шторы. Кроме того в гостиной над зоной кухни и в детской я
разместила антресоли. В гостиной на антресоли мы расположили
библиотеку, в этом месте очень комфортно сидеть – прекрасный обзор и на
гостиную и на улицу. Заходя в дом сразу обращаешь внимание на
потолок – вереницу многочисленных балок. Это деревянные балки, которые
мы отшпаклевали и покрасили в белый цвет. При этом над балками весь
потолок выкрашен в контрастный темный цвет и он кажется бесконечной
бездной. А так же криволинейная половая доска компании Bolefloor удачно
подходит всей идее и форме дома. Так же жизнь подтвердила удобное
расположение кухни – параллельные 2 линии кухни с
варочной панелью Bora, в которую встроена вытяжка. Цветовая гамма получилась контрастная – присутствуют и практически темные помещения спальни, цокольного этажа и контраст оттенков в гостиной от светлого до темного. Так же в доме соединились различные натуральные материалы и шпон дерева, и массивные доски, и крашеные эмалью детали. Мебель подбиралась прежде всего с учетом эстетического аспекта и формы дома. Этой форме подходит не все.
Вообще в доме особенно в гостиной нет общепринятого длинного дивана
для всей семьи или пары кресел перед камином. Мягкая зона в гостиной
несколько фрагментарная и криволинейная. Для решения этих задач отлично вписалась диванная группа марки BoConcept, это диваны, разработанные дизайнером Karim Rashid. Отдельными модулями разной формы и цвета они рассредоточены по зоне гостиной, а рядом с ними много пуфов и придиванных столиков. Они оказались не только необычными, но и очень удобными. В спальне контрастные стены. Тк помещение имеет криволинейную форму, то часть стен и потолок выкрашены в одинаковый темный цвет и тем самым нивелирован линия потолка. В спальне есть мастер спальня и гадреробная комната. Ванная с окном.

Our clients called us wanting to not only update their master bathroom but to specifically make it more functional. She had just had knee surgery, so taking a shower wasn’t easy. They wanted to remove the tub and enlarge the shower, as much as possible, and add a bench. She really wanted a seated makeup vanity area, too. They wanted to replace all vanity cabinets making them one height, and possibly add tower storage. With the current layout, they felt that there were too many doors, so we discussed possibly using a barn door to the bedroom.
We removed the large oval bathtub and expanded the shower, with an added bench. She got her seated makeup vanity and it’s placed between the shower and the window, right where she wanted it by the natural light. A tilting oval mirror sits above the makeup vanity flanked with Pottery Barn “Hayden” brushed nickel vanity lights. A lit swing arm makeup mirror was installed, making for a perfect makeup vanity! New taller Shiloh “Eclipse” bathroom cabinets painted in Polar with Slate highlights were installed (all at one height), with Kohler “Caxton” square double sinks. Two large beautiful mirrors are hung above each sink, again, flanked with Pottery Barn “Hayden” brushed nickel vanity lights on either side. Beautiful Quartzmasters Polished Calacutta Borghini countertops were installed on both vanities, as well as the shower bench top and shower wall cap.
Carrara Valentino basketweave mosaic marble tiles was installed on the shower floor and the back of the niches, while Heirloom Clay 3x9 tile was installed on the shower walls. A Delta Shower System was installed with both a hand held shower and a rainshower. The linen closet that used to have a standard door opening into the middle of the bathroom is now storage cabinets, with the classic Restoration Hardware “Campaign” pulls on the drawers and doors. A beautiful Birch forest gray 6”x 36” floor tile, laid in a random offset pattern was installed for an updated look on the floor. New glass paneled doors were installed to the closet and the water closet, matching the barn door. A gorgeous Shades of Light 20” “Pyramid Crystals” chandelier was hung in the center of the bathroom to top it all off!
The bedroom was painted a soothing Magnetic Gray and a classic updated Capital Lighting “Harlow” Chandelier was hung for an updated look.
We were able to meet all of our clients needs by removing the tub, enlarging the shower, installing the seated makeup vanity, by the natural light, right were she wanted it and by installing a beautiful barn door between the bathroom from the bedroom! Not only is it beautiful, but it’s more functional for them now and they love it!
Design/Remodel by Hatfield Builders & Remodelers | Photography by Versatile Imaging
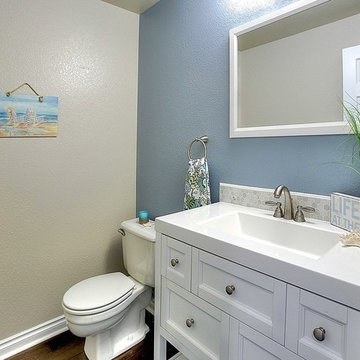
Powder Room Makeover. New vanity, marble hexagon backsplash, new paint, new engineered hardwood.
Ispirazione per un piccolo bagno di servizio chic con ante in stile shaker, ante bianche, piastrelle grigie, piastrelle di marmo, pareti blu, pavimento in legno massello medio, lavabo integrato, top in quarzite, pavimento marrone e top grigio
Ispirazione per un piccolo bagno di servizio chic con ante in stile shaker, ante bianche, piastrelle grigie, piastrelle di marmo, pareti blu, pavimento in legno massello medio, lavabo integrato, top in quarzite, pavimento marrone e top grigio
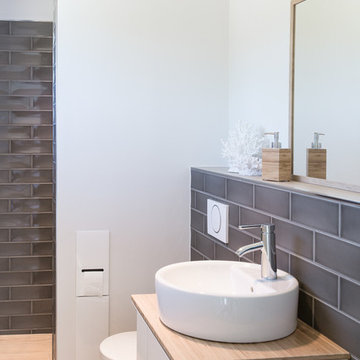
Gästevollbad mit Dusche hinter Schamwand im Metrofliesen-Look
Immagine di un piccolo bagno di servizio scandinavo con ante lisce, ante bianche, WC sospeso, piastrelle grigie, piastrelle diamantate, pareti bianche, lavabo a bacinella e pavimento marrone
Immagine di un piccolo bagno di servizio scandinavo con ante lisce, ante bianche, WC sospeso, piastrelle grigie, piastrelle diamantate, pareti bianche, lavabo a bacinella e pavimento marrone
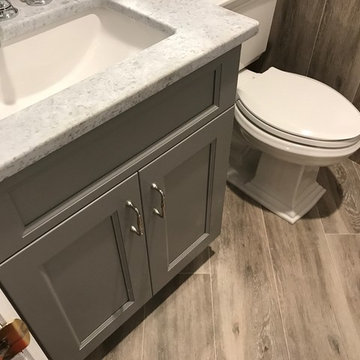
Foto di un piccolo bagno di servizio chic con ante in stile shaker, ante grigie, WC a due pezzi, pavimento in legno massello medio, lavabo sottopiano, top in granito, piastrelle grigie, piastrelle in pietra, pareti grigie, pavimento marrone e top grigio
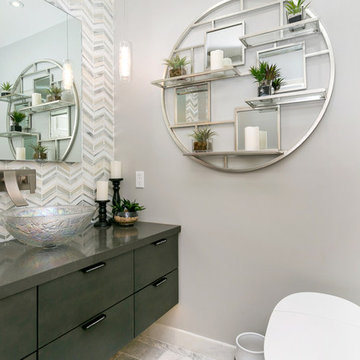
The old wine bar took up to much space and was out dated. A new refreshed look with a bit of bling helps to add a focal point to the room. The wine bar and powder room are adjacent to one another so creating a cohesive, elegant look was needed. The wine bar cabinets are glazed, distressed and antiqued to create an old world feel. This is balanced with iridescent tile so the look doesn't feel to rustic. The powder room is marble using different sizes for interest, and accented with a feature wall of marble mosaic. A mirrored tile is used in the shower to complete the elegant look.
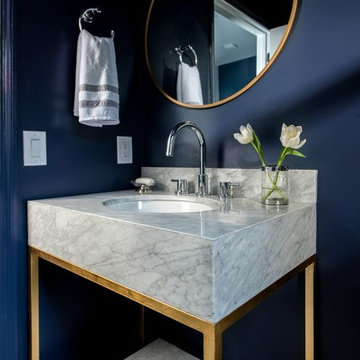
RM Studio Corp
Ispirazione per un piccolo bagno di servizio contemporaneo con WC a due pezzi, piastrelle a mosaico, pareti blu, lavabo sottopiano, top in marmo e piastrelle grigie
Ispirazione per un piccolo bagno di servizio contemporaneo con WC a due pezzi, piastrelle a mosaico, pareti blu, lavabo sottopiano, top in marmo e piastrelle grigie
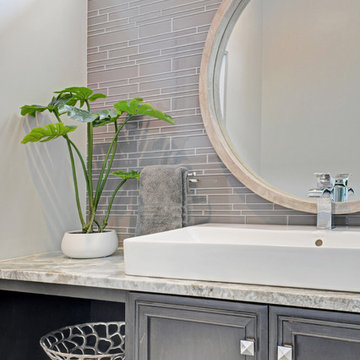
Paul Nicol
Immagine di un bagno di servizio classico di medie dimensioni con consolle stile comò, ante marroni, WC a due pezzi, piastrelle grigie, piastrelle di vetro, pareti grigie, pavimento con piastrelle in ceramica, lavabo rettangolare, top in quarzo composito, pavimento grigio e top beige
Immagine di un bagno di servizio classico di medie dimensioni con consolle stile comò, ante marroni, WC a due pezzi, piastrelle grigie, piastrelle di vetro, pareti grigie, pavimento con piastrelle in ceramica, lavabo rettangolare, top in quarzo composito, pavimento grigio e top beige
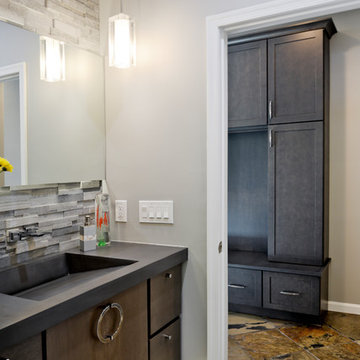
Side Addition to Oak Hill Home
After living in their Oak Hill home for several years, they decided that they needed a larger, multi-functional laundry room, a side entrance and mudroom that suited their busy lifestyles.
A small powder room was a closet placed in the middle of the kitchen, while a tight laundry closet space overflowed into the kitchen.
After meeting with Michael Nash Custom Kitchens, plans were drawn for a side addition to the right elevation of the home. This modification filled in an open space at end of driveway which helped boost the front elevation of this home.
Covering it with matching brick facade made it appear as a seamless addition.
The side entrance allows kids easy access to mudroom, for hang clothes in new lockers and storing used clothes in new large laundry room. This new state of the art, 10 feet by 12 feet laundry room is wrapped up with upscale cabinetry and a quartzite counter top.
The garage entrance door was relocated into the new mudroom, with a large side closet allowing the old doorway to become a pantry for the kitchen, while the old powder room was converted into a walk-in pantry.
A new adjacent powder room covered in plank looking porcelain tile was furnished with embedded black toilet tanks. A wall mounted custom vanity covered with stunning one-piece concrete and sink top and inlay mirror in stone covered black wall with gorgeous surround lighting. Smart use of intense and bold color tones, help improve this amazing side addition.
Dark grey built-in lockers complementing slate finished in place stone floors created a continuous floor place with the adjacent kitchen flooring.
Now this family are getting to enjoy every bit of the added space which makes life easier for all.
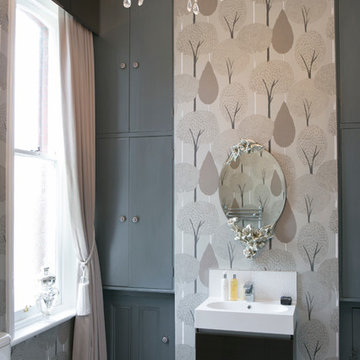
Sasfi Hope-Ross
Idee per un grande bagno di servizio classico con ante grigie, piastrelle grigie, WC a due pezzi, pareti grigie, pavimento grigio e lavabo integrato
Idee per un grande bagno di servizio classico con ante grigie, piastrelle grigie, WC a due pezzi, pareti grigie, pavimento grigio e lavabo integrato

This powder room had tons of extra details that are very pleasing to the eye.
A floating sink base, vessel sink, wall mounted faucet, suspended mirror, floating vanity lights and gorgeous micro tile... what is there not to love?
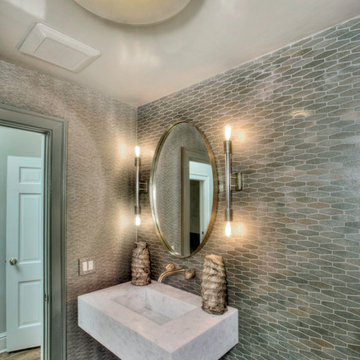
Ispirazione per un bagno di servizio chic di medie dimensioni con WC monopezzo, piastrelle grigie, piastrelle in gres porcellanato, pareti grigie, pavimento in gres porcellanato, lavabo sospeso, top in marmo, pavimento grigio e top bianco
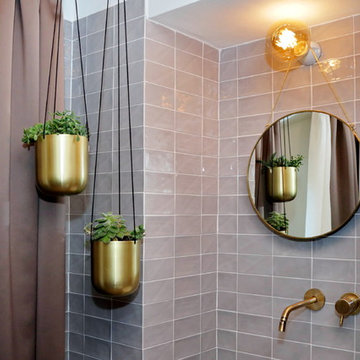
Foto di un bagno di servizio moderno di medie dimensioni con ante lisce, ante nere, WC a due pezzi, piastrelle grigie, piastrelle in ceramica, pareti bianche, parquet chiaro, lavabo a bacinella e top nero
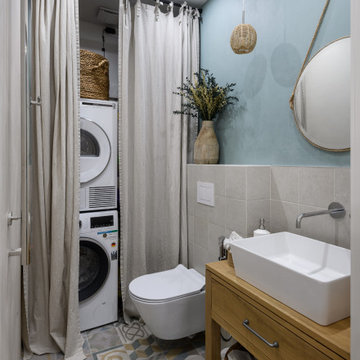
Foto di un piccolo bagno di servizio nordico con nessun'anta, ante in legno scuro, WC sospeso, piastrelle grigie, piastrelle in ceramica, pavimento con piastrelle in ceramica, lavabo da incasso, top in legno, pavimento multicolore, top marrone e mobile bagno freestanding
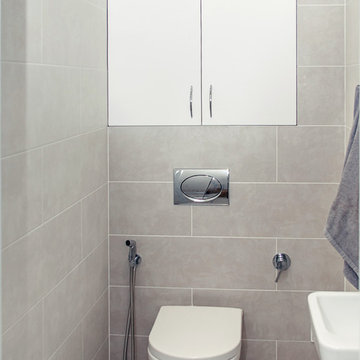
Immagine di un piccolo bagno di servizio chic con ante lisce, ante bianche, WC sospeso, piastrelle grigie, piastrelle in ceramica, pareti grigie, pavimento in gres porcellanato, lavabo sospeso e pavimento grigio
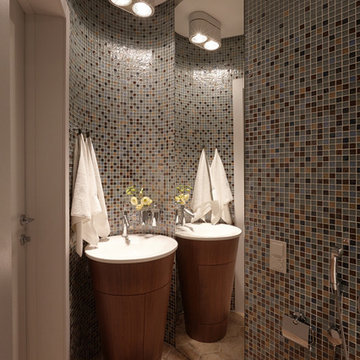
Фотограф - Дмитрий Лившиц
Foto di un piccolo bagno di servizio nordico con ante lisce, ante marroni, piastrelle grigie, piastrelle di vetro, pavimento con piastrelle in ceramica, lavabo integrato, top in superficie solida e pavimento marrone
Foto di un piccolo bagno di servizio nordico con ante lisce, ante marroni, piastrelle grigie, piastrelle di vetro, pavimento con piastrelle in ceramica, lavabo integrato, top in superficie solida e pavimento marrone
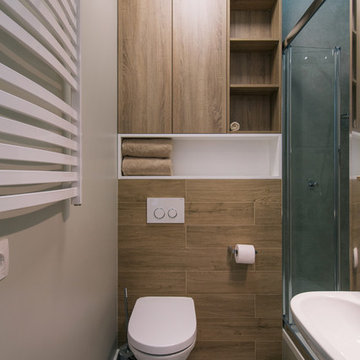
Katerina Churina, Anastasia Dikusha
Ispirazione per un piccolo bagno di servizio tradizionale con ante lisce, ante in legno scuro, WC sospeso, piastrelle grigie, piastrelle in gres porcellanato, pareti grigie, pavimento con piastrelle in ceramica, lavabo sospeso e pavimento multicolore
Ispirazione per un piccolo bagno di servizio tradizionale con ante lisce, ante in legno scuro, WC sospeso, piastrelle grigie, piastrelle in gres porcellanato, pareti grigie, pavimento con piastrelle in ceramica, lavabo sospeso e pavimento multicolore
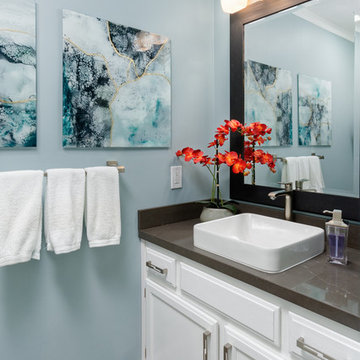
Blue Gator Photography
Foto di un piccolo bagno di servizio classico con ante in stile shaker, ante bianche, WC a due pezzi, piastrelle grigie, pareti grigie, pavimento in gres porcellanato, lavabo a bacinella, top in quarzo composito, pavimento grigio e top grigio
Foto di un piccolo bagno di servizio classico con ante in stile shaker, ante bianche, WC a due pezzi, piastrelle grigie, pareti grigie, pavimento in gres porcellanato, lavabo a bacinella, top in quarzo composito, pavimento grigio e top grigio
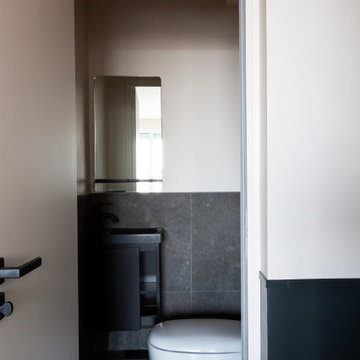
Création d’un studio indépendant d'un appartement familial, suite à la réunion de deux lots. Une rénovation importante est effectuée et l’ensemble des espaces est restructuré et optimisé avec de nombreux rangements sur mesure. Les espaces sont ouverts au maximum pour favoriser la vue vers l’extérieur.
Bagni di Servizio con piastrelle grigie - Foto e idee per arredare
9