Bagni di Servizio con piastrelle grigie - Foto e idee per arredare
Filtra anche per:
Budget
Ordina per:Popolari oggi
21 - 40 di 2.741 foto
1 di 3
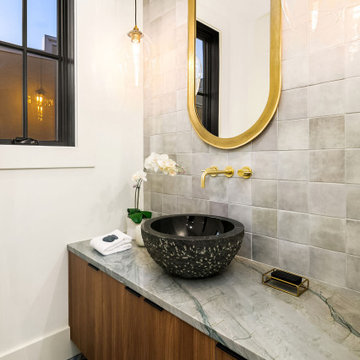
Ispirazione per un piccolo bagno di servizio minimal con ante lisce, ante in legno scuro, piastrelle grigie, pareti bianche, pavimento con piastrelle a mosaico, lavabo a bacinella, pavimento nero, top grigio e mobile bagno sospeso

Powder room with a twist. This cozy powder room was completely transformed form top to bottom. Introducing playful patterns with tile and wallpaper. This picture shows the ceiling wallpaper. It is colorful and printed. It also shows the bathroom light fixture. Boston, MA.

Francis Combes
Foto di un piccolo bagno di servizio contemporaneo con ante lisce, ante in legno bruno, WC monopezzo, piastrelle grigie, piastrelle in gres porcellanato, pareti verdi, pavimento in gres porcellanato, lavabo integrato, top in superficie solida, pavimento grigio e top bianco
Foto di un piccolo bagno di servizio contemporaneo con ante lisce, ante in legno bruno, WC monopezzo, piastrelle grigie, piastrelle in gres porcellanato, pareti verdi, pavimento in gres porcellanato, lavabo integrato, top in superficie solida, pavimento grigio e top bianco
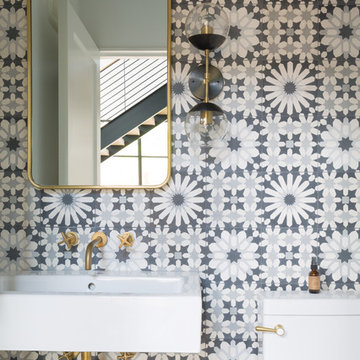
Leonid Furmansky Photography
Restructure Studio is dedicated to making sustainable design accessible to homeowners as well as building professionals in the residential construction industry.
Restructure Studio is a full service architectural design firm located in Austin and serving the Central Texas area. Feel free to contact us with any questions!

Современный санузел в деревянном доме в стиле минимализм. Akhunov Architects / Дизайн интерьера в Перми и не только.
Ispirazione per un piccolo bagno di servizio nordico con ante lisce, ante grigie, WC sospeso, piastrelle grigie, lastra di pietra, pareti grigie, pavimento in gres porcellanato, lavabo sospeso, top in granito e pavimento grigio
Ispirazione per un piccolo bagno di servizio nordico con ante lisce, ante grigie, WC sospeso, piastrelle grigie, lastra di pietra, pareti grigie, pavimento in gres porcellanato, lavabo sospeso, top in granito e pavimento grigio
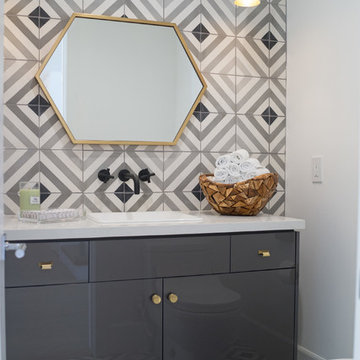
This Dover Shores, Newport Beach home was built with a young hip Newport Beach family in mind. Bright and airy finishes were used throughout, with a modern twist. The palette is neutral with lots of geometric blacks, whites and grays. Cement tile, beautiful hardwood floors and natural stone were used throughout. The designer collaborated with the builder on all finishes and fixtures inside and out to create an inviting and impressive home.
Lane Dittoe
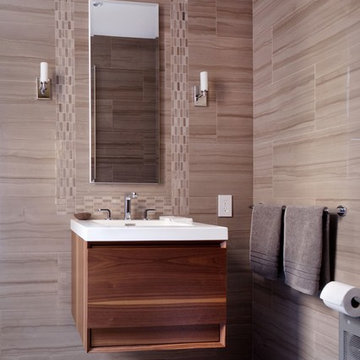
Francine Fleischer
Idee per un bagno di servizio minimal con ante lisce, piastrelle beige, piastrelle grigie, piastrelle in gres porcellanato, pavimento con piastrelle a mosaico, lavabo integrato, ante in legno scuro e pavimento grigio
Idee per un bagno di servizio minimal con ante lisce, piastrelle beige, piastrelle grigie, piastrelle in gres porcellanato, pavimento con piastrelle a mosaico, lavabo integrato, ante in legno scuro e pavimento grigio

The powder room has a beautiful sculptural mirror that complements the mercury glass hanging pendant lights. The chevron tiled backsplash adds visual interest while creating a focal wall.

A distinctive private and gated modern home brilliantly designed including a gorgeous rooftop with spectacular views. Open floor plan with pocket glass doors leading you straight to the sparkling pool and a captivating splashing water fall, framing the backyard for a flawless living and entertaining experience. Custom European style kitchen cabinetry with Thermador and Wolf appliances and a built in coffee maker. Calcutta marble top island taking this chef's kitchen to a new level with unparalleled design elements. Three of the bedrooms are masters but the grand master suite in truly one of a kind with a huge walk-in closet and Stunning master bath. The combination of Large Italian porcelain and white oak wood flooring throughout is simply breathtaking. Smart home ready with camera system and sound.

Photo by David Duncan Livingston
Esempio di un bagno di servizio tradizionale con ante lisce, ante grigie, WC sospeso, piastrelle grigie, piastrelle in gres porcellanato, pareti beige, lavabo sospeso e pavimento grigio
Esempio di un bagno di servizio tradizionale con ante lisce, ante grigie, WC sospeso, piastrelle grigie, piastrelle in gres porcellanato, pareti beige, lavabo sospeso e pavimento grigio

Immagine di un bagno di servizio country con ante lisce, ante marroni, piastrelle grigie, piastrelle in ceramica, pareti grigie, pavimento in legno massello medio, lavabo sottopiano, top in quarzo composito e pavimento marrone

Photography by Paul Rollins
Idee per un piccolo bagno di servizio contemporaneo con ante lisce, ante grigie, piastrelle grigie, piastrelle in gres porcellanato, pavimento in gres porcellanato, lavabo integrato, top in quarzo composito, pavimento grigio e pareti grigie
Idee per un piccolo bagno di servizio contemporaneo con ante lisce, ante grigie, piastrelle grigie, piastrelle in gres porcellanato, pavimento in gres porcellanato, lavabo integrato, top in quarzo composito, pavimento grigio e pareti grigie
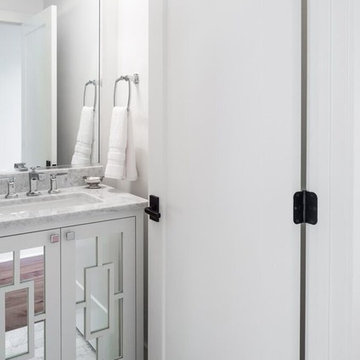
Photographer: Charles Quinn
Immagine di un bagno di servizio classico con ante bianche, piastrelle grigie, piastrelle in pietra, pareti bianche, pavimento in marmo, lavabo sottopiano, top in marmo e consolle stile comò
Immagine di un bagno di servizio classico con ante bianche, piastrelle grigie, piastrelle in pietra, pareti bianche, pavimento in marmo, lavabo sottopiano, top in marmo e consolle stile comò

Jack Journey
Immagine di un grande bagno di servizio minimalista con nessun'anta, ante in legno bruno, piastrelle grigie, piastrelle in pietra, pareti verdi, lavabo a bacinella e top in granito
Immagine di un grande bagno di servizio minimalista con nessun'anta, ante in legno bruno, piastrelle grigie, piastrelle in pietra, pareti verdi, lavabo a bacinella e top in granito

The beautiful, old barn on this Topsfield estate was at risk of being demolished. Before approaching Mathew Cummings, the homeowner had met with several architects about the structure, and they had all told her that it needed to be torn down. Thankfully, for the sake of the barn and the owner, Cummings Architects has a long and distinguished history of preserving some of the oldest timber framed homes and barns in the U.S.
Once the homeowner realized that the barn was not only salvageable, but could be transformed into a new living space that was as utilitarian as it was stunning, the design ideas began flowing fast. In the end, the design came together in a way that met all the family’s needs with all the warmth and style you’d expect in such a venerable, old building.
On the ground level of this 200-year old structure, a garage offers ample room for three cars, including one loaded up with kids and groceries. Just off the garage is the mudroom – a large but quaint space with an exposed wood ceiling, custom-built seat with period detailing, and a powder room. The vanity in the powder room features a vanity that was built using salvaged wood and reclaimed bluestone sourced right on the property.
Original, exposed timbers frame an expansive, two-story family room that leads, through classic French doors, to a new deck adjacent to the large, open backyard. On the second floor, salvaged barn doors lead to the master suite which features a bright bedroom and bath as well as a custom walk-in closet with his and hers areas separated by a black walnut island. In the master bath, hand-beaded boards surround a claw-foot tub, the perfect place to relax after a long day.
In addition, the newly restored and renovated barn features a mid-level exercise studio and a children’s playroom that connects to the main house.
From a derelict relic that was slated for demolition to a warmly inviting and beautifully utilitarian living space, this barn has undergone an almost magical transformation to become a beautiful addition and asset to this stately home.
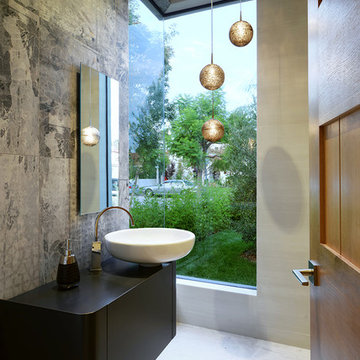
adeet madan
Immagine di un bagno di servizio contemporaneo di medie dimensioni con lavabo a bacinella, piastrelle grigie, pareti grigie, ante lisce, ante nere, piastrelle di cemento e top in superficie solida
Immagine di un bagno di servizio contemporaneo di medie dimensioni con lavabo a bacinella, piastrelle grigie, pareti grigie, ante lisce, ante nere, piastrelle di cemento e top in superficie solida
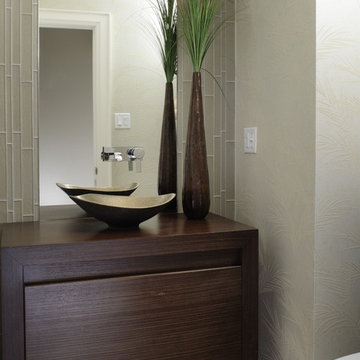
Donna Griffith Photography
Immagine di un bagno di servizio etnico con lavabo a bacinella, ante lisce, top in legno, piastrelle di vetro, pareti verdi, pavimento in pietra calcarea, piastrelle grigie e top marrone
Immagine di un bagno di servizio etnico con lavabo a bacinella, ante lisce, top in legno, piastrelle di vetro, pareti verdi, pavimento in pietra calcarea, piastrelle grigie e top marrone
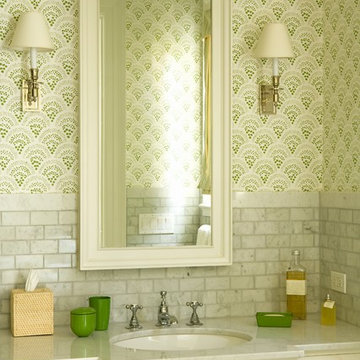
(Photo Credit: Karyn Millet)
Ispirazione per un bagno di servizio classico con ante con riquadro incassato, ante bianche, piastrelle grigie e piastrelle di marmo
Ispirazione per un bagno di servizio classico con ante con riquadro incassato, ante bianche, piastrelle grigie e piastrelle di marmo

lower level powder room
Esempio di un bagno di servizio classico con ante lisce, ante in legno chiaro, piastrelle grigie, piastrelle in ceramica, pavimento con piastrelle in ceramica, top in quarzo composito, pavimento grigio, top bianco, mobile bagno sospeso, carta da parati, pareti multicolore e lavabo sottopiano
Esempio di un bagno di servizio classico con ante lisce, ante in legno chiaro, piastrelle grigie, piastrelle in ceramica, pavimento con piastrelle in ceramica, top in quarzo composito, pavimento grigio, top bianco, mobile bagno sospeso, carta da parati, pareti multicolore e lavabo sottopiano
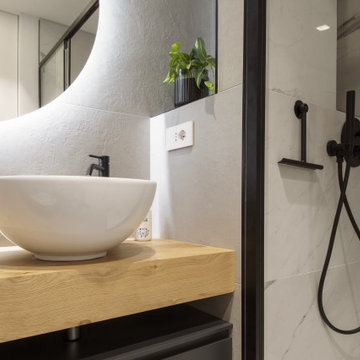
Esempio di un piccolo bagno di servizio contemporaneo con ante lisce, ante grigie, WC a due pezzi, piastrelle grigie, piastrelle in gres porcellanato, pareti bianche, pavimento in gres porcellanato, lavabo a bacinella, top in legno, pavimento grigio, top marrone, mobile bagno sospeso e soffitto ribassato
Bagni di Servizio con piastrelle grigie - Foto e idee per arredare
2