Bagni di Servizio con piastrelle grigie e mobile bagno sospeso - Foto e idee per arredare
Filtra anche per:
Budget
Ordina per:Popolari oggi
61 - 80 di 540 foto
1 di 3

Bathrooms by Oldham were engaged by Judith & Frank to redesign their main bathroom and their downstairs powder room.
We provided the upstairs bathroom with a new layout creating flow and functionality with a walk in shower. Custom joinery added the much needed storage and an in-wall cistern created more space.
In the powder room downstairs we offset a wall hung basin and in-wall cistern to create space in the compact room along with a custom cupboard above to create additional storage. Strip lighting on a sensor brings a soft ambience whilst being practical.
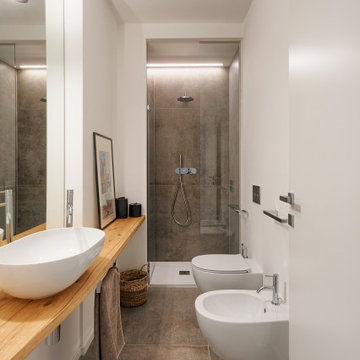
Il bagno giorno, nonostante sia cieco, è molto luminoso, grazie all'inserimento di corpi luce differenziati e strategici sulla zona lavabo e doccia. anche qui torna il total white, scaldato dal grès del pavimento e il legno rustico del mensole su cui è stata appoggiata la grande ciotola in ceramica. I sanitari sospesi rendono ancora più leggero l'impatto dall'ingresso e in fondo la doccia in nicchia da equilibrio alla disposizione del bagno

Powder room. Amazing black and grey finishes. led lighting and custom wall tile.
Immagine di un grande bagno di servizio contemporaneo con ante lisce, ante nere, WC monopezzo, piastrelle grigie, piastrelle in ceramica, pareti nere, pavimento con piastrelle in ceramica, lavabo da incasso, top in granito, pavimento grigio, top nero e mobile bagno sospeso
Immagine di un grande bagno di servizio contemporaneo con ante lisce, ante nere, WC monopezzo, piastrelle grigie, piastrelle in ceramica, pareti nere, pavimento con piastrelle in ceramica, lavabo da incasso, top in granito, pavimento grigio, top nero e mobile bagno sospeso
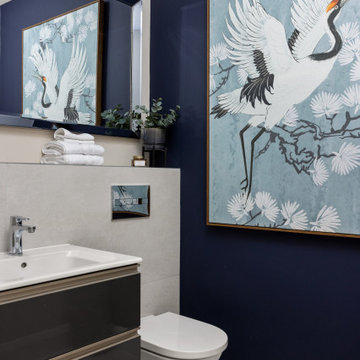
A guest bathroom with character created using large scale artwork on a deep navy accent wall.
Foto di un bagno di servizio di medie dimensioni con ante lisce, ante nere, piastrelle grigie, piastrelle in gres porcellanato, pareti blu e mobile bagno sospeso
Foto di un bagno di servizio di medie dimensioni con ante lisce, ante nere, piastrelle grigie, piastrelle in gres porcellanato, pareti blu e mobile bagno sospeso

In the cloakroom, a captivating mural unfolds as walls come alive with an enchanting panorama of flowers intertwined with a diverse array of whimsical animals. This artistic masterpiece brings an immersive and playful atmosphere, seamlessly blending the beauty of nature with the charm of the animal kingdom. Each corner reveals a delightful surprise, from colorful butterflies fluttering around blossoms to curious animals peeking out from the foliage. This imaginative mural not only transforms the cloakroom into a visually engaging space but also sparks the imagination, making every visit a delightful journey through a magical realm of flora and fauna.
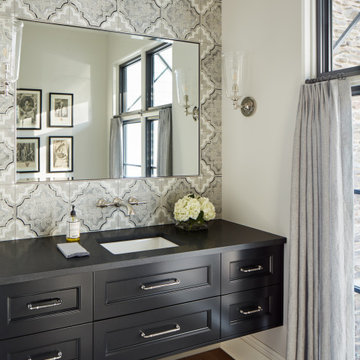
Foto di un bagno di servizio chic con ante nere, piastrelle in gres porcellanato, pareti bianche, top in quarzo composito, pavimento marrone, top nero, mobile bagno sospeso, ante con riquadro incassato, piastrelle grigie, parquet scuro e lavabo sottopiano

Ванная комната оформлена в сочетаниях белого и дерева. Оригинальные светильники, дерево и мрамор.
The bathroom is decorated in combinations of white and wood. Original lamps, wood and marble.
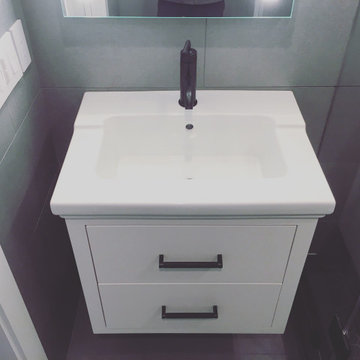
Bringing new life to this 1970’s condo with a clean lined modern mountain aesthetic.
Tearing out the existing walls in this condo left us with a blank slate and the ability to create an open and inviting living environment. Our client wanted a clean easy living vibe to help take them away from their everyday big city living. The new design has three bedrooms, one being a first floor master suite with steam shower, a large mud/gear room and plenty of space to entertain acres guests.

Designer: Nicole Jackson (Interior Motives)
Geometric tile. Backlit LED mirror. Floating vanity.
Esempio di un piccolo bagno di servizio minimalista con ante lisce, ante marroni, WC a due pezzi, piastrelle grigie, piastrelle in ceramica, pareti grigie, pavimento in legno massello medio, lavabo sottopiano, top in granito, pavimento marrone, top nero e mobile bagno sospeso
Esempio di un piccolo bagno di servizio minimalista con ante lisce, ante marroni, WC a due pezzi, piastrelle grigie, piastrelle in ceramica, pareti grigie, pavimento in legno massello medio, lavabo sottopiano, top in granito, pavimento marrone, top nero e mobile bagno sospeso
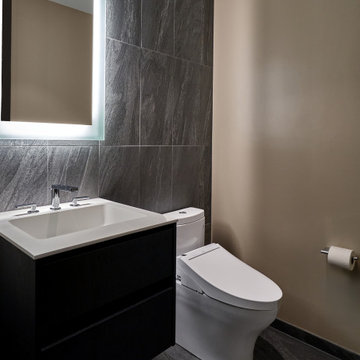
Bathroom inside the spa
Idee per un bagno di servizio design di medie dimensioni con ante lisce, ante in legno bruno, WC monopezzo, piastrelle grigie, piastrelle in gres porcellanato, pareti grigie, pavimento in gres porcellanato, lavabo integrato, top in superficie solida, pavimento grigio, top bianco e mobile bagno sospeso
Idee per un bagno di servizio design di medie dimensioni con ante lisce, ante in legno bruno, WC monopezzo, piastrelle grigie, piastrelle in gres porcellanato, pareti grigie, pavimento in gres porcellanato, lavabo integrato, top in superficie solida, pavimento grigio, top bianco e mobile bagno sospeso

We always say that a powder room is the “gift” you give to the guests in your home; a special detail here and there, a touch of color added, and the space becomes a delight! This custom beauty, completed in January 2020, was carefully crafted through many construction drawings and meetings.
We intentionally created a shallower depth along both sides of the sink area in order to accommodate the location of the door openings. (The right side of the image leads to the foyer, while the left leads to a closet water closet room.) We even had the casing/trim applied after the countertop was installed in order to bring the marble in one piece! Setting the height of the wall faucet and wall outlet for the exposed P-Trap meant careful calculation and precise templating along the way, with plenty of interior construction drawings. But for such detail, it was well worth it.
From the book-matched miter on our black and white marble, to the wall mounted faucet in matte black, each design element is chosen to play off of the stacked metallic wall tile and scones. Our homeowners were thrilled with the results, and we think their guests are too!
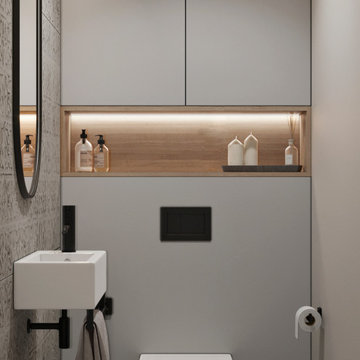
Immagine di un piccolo bagno di servizio minimal con ante lisce, ante grigie, WC sospeso, piastrelle grigie, piastrelle in ceramica, pareti grigie, pavimento in gres porcellanato, lavabo sospeso, pavimento grigio e mobile bagno sospeso

Above and Beyond is the third residence in a four-home collection in Paradise Valley, Arizona. Originally the site of the abandoned Kachina Elementary School, the infill community, appropriately named Kachina Estates, embraces the remarkable views of Camelback Mountain.
Nestled into an acre sized pie shaped cul-de-sac lot, the lot geometry and front facing view orientation created a remarkable privacy challenge and influenced the forward facing facade and massing. An iconic, stone-clad massing wall element rests within an oversized south-facing fenestration, creating separation and privacy while affording views “above and beyond.”
Above and Beyond has Mid-Century DNA married with a larger sense of mass and scale. The pool pavilion bridges from the main residence to a guest casita which visually completes the need for protection and privacy from street and solar exposure.
The pie-shaped lot which tapered to the south created a challenge to harvest south light. This was one of the largest spatial organization influencers for the design. The design undulates to embrace south sun and organically creates remarkable outdoor living spaces.
This modernist home has a palate of granite and limestone wall cladding, plaster, and a painted metal fascia. The wall cladding seamlessly enters and exits the architecture affording interior and exterior continuity.
Kachina Estates was named an Award of Merit winner at the 2019 Gold Nugget Awards in the category of Best Residential Detached Collection of the Year. The annual awards ceremony was held at the Pacific Coast Builders Conference in San Francisco, CA in May 2019.
Project Details: Above and Beyond
Architecture: Drewett Works
Developer/Builder: Bedbrock Developers
Interior Design: Est Est
Land Planner/Civil Engineer: CVL Consultants
Photography: Dino Tonn and Steven Thompson
Awards:
Gold Nugget Award of Merit - Kachina Estates - Residential Detached Collection of the Year

A domestic vision that draws on a museum concept through the search for asymmetries, through
the balance between full and empty and the contrast between reflections and transparencies.

Foto di un piccolo bagno di servizio contemporaneo con piastrelle grigie, piastrelle diamantate, pavimento in terracotta, lavabo sospeso, top in cemento, pavimento arancione, top grigio, mobile bagno sospeso e pareti bianche

A distinctive private and gated modern home brilliantly designed including a gorgeous rooftop with spectacular views. Open floor plan with pocket glass doors leading you straight to the sparkling pool and a captivating splashing water fall, framing the backyard for a flawless living and entertaining experience. Custom European style kitchen cabinetry with Thermador and Wolf appliances and a built in coffee maker. Calcutta marble top island taking this chef's kitchen to a new level with unparalleled design elements. Three of the bedrooms are masters but the grand master suite in truly one of a kind with a huge walk-in closet and Stunning master bath. The combination of Large Italian porcelain and white oak wood flooring throughout is simply breathtaking. Smart home ready with camera system and sound.

hall powder room with tiled accent wall, vessel sink, live edge walnut plank with brass thru-wall faucet
Ispirazione per un bagno di servizio country di medie dimensioni con piastrelle grigie, piastrelle in ceramica, pareti bianche, pavimento in ardesia, lavabo a bacinella, top in legno, pavimento nero, top marrone e mobile bagno sospeso
Ispirazione per un bagno di servizio country di medie dimensioni con piastrelle grigie, piastrelle in ceramica, pareti bianche, pavimento in ardesia, lavabo a bacinella, top in legno, pavimento nero, top marrone e mobile bagno sospeso

Idee per un bagno di servizio design di medie dimensioni con nessun'anta, piastrelle grigie, piastrelle in gres porcellanato, pareti bianche, pavimento in gres porcellanato, lavabo a bacinella, top in legno, pavimento grigio, top marrone e mobile bagno sospeso

A dark, windowless full bathroom gets the glamour treatment. Clad in wallpaper on the walls and ceiling, stepping into this space is like walking onto a cloud.

Foto di un piccolo bagno di servizio minimal con ante lisce, ante in legno chiaro, WC sospeso, piastrelle grigie, pareti grigie, pavimento con piastrelle in ceramica, top in quarzite, pavimento bianco, top bianco e mobile bagno sospeso
Bagni di Servizio con piastrelle grigie e mobile bagno sospeso - Foto e idee per arredare
4