Bagni di Servizio con piastrelle di ciottoli e piastrelle in travertino - Foto e idee per arredare
Filtra anche per:
Budget
Ordina per:Popolari oggi
61 - 80 di 230 foto
1 di 3
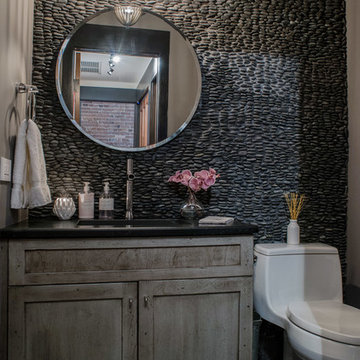
Andrea Mecchi
Ispirazione per un piccolo bagno di servizio industriale con ante in stile shaker, ante con finitura invecchiata, WC monopezzo, piastrelle di ciottoli, lavabo da incasso, top in quarzo composito e pavimento grigio
Ispirazione per un piccolo bagno di servizio industriale con ante in stile shaker, ante con finitura invecchiata, WC monopezzo, piastrelle di ciottoli, lavabo da incasso, top in quarzo composito e pavimento grigio
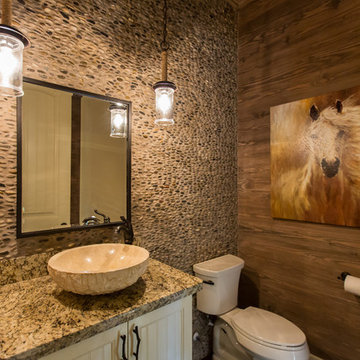
Ispirazione per un bagno di servizio rustico di medie dimensioni con ante a persiana, ante bianche, WC monopezzo, piastrelle multicolore, piastrelle di ciottoli, pareti marroni, parquet scuro, lavabo a bacinella, top in granito e pavimento marrone
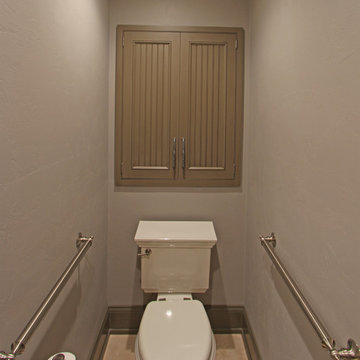
A water closet was added into the new footprint of the bathroom. A 24" deep cabinet was recessed into the wall behind the toilet to provide more storage. Decorative grab bars were added to both sides of the water closet for aging guests.
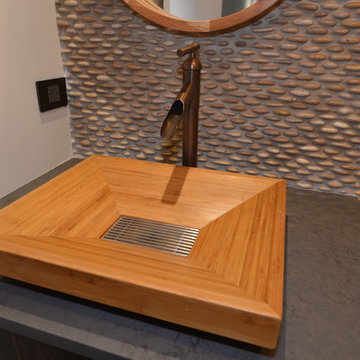
Idee per un bagno di servizio minimalista con ante in legno bruno, piastrelle di ciottoli e lavabo a colonna
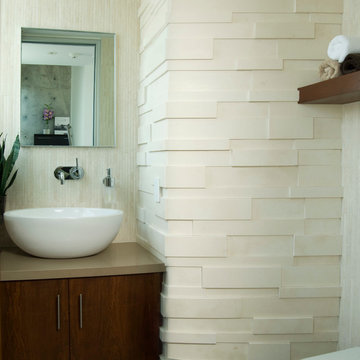
Modern bathroom remodel
Custom Design & Construction
Idee per un bagno di servizio minimalista di medie dimensioni con ante con riquadro incassato, ante in legno bruno, piastrelle beige, piastrelle in travertino, pareti beige, lavabo a bacinella e top in quarzo composito
Idee per un bagno di servizio minimalista di medie dimensioni con ante con riquadro incassato, ante in legno bruno, piastrelle beige, piastrelle in travertino, pareti beige, lavabo a bacinella e top in quarzo composito
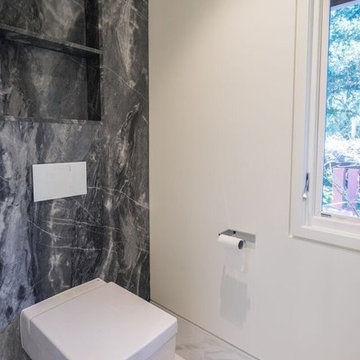
Immagine di un grande bagno di servizio minimal con ante lisce, ante in legno bruno, piastrelle blu, piastrelle grigie, piastrelle bianche, piastrelle di ciottoli, pareti bianche, pavimento in marmo, lavabo da incasso, top in quarzite, WC sospeso e pavimento bianco
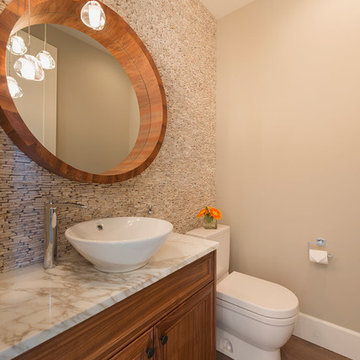
Photo Cred: Brad Hill Imaging
Ispirazione per un bagno di servizio classico di medie dimensioni con ante in legno scuro, WC a due pezzi, piastrelle di ciottoli, pavimento in legno massello medio, lavabo a bacinella, top in marmo, ante con riquadro incassato, piastrelle beige, pareti beige, pavimento marrone e top multicolore
Ispirazione per un bagno di servizio classico di medie dimensioni con ante in legno scuro, WC a due pezzi, piastrelle di ciottoli, pavimento in legno massello medio, lavabo a bacinella, top in marmo, ante con riquadro incassato, piastrelle beige, pareti beige, pavimento marrone e top multicolore
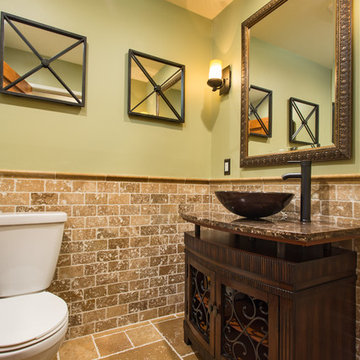
If the exterior of a house is its face the interior is its heart.
The house designed in the hacienda style was missing the matching interior.
We created a wonderful combination of Spanish color scheme and materials with amazing furniture style vanity and oil rubbed bronze fixture.
The floors are made of 4 different sized chiseled edge travertine and the wall tiles are 3"x6" notche travertine subway tiles with a chair rail finish on top.
the final touch to make this powder room feel bigger then it is are the mirrors hanging on the walls creating a fun effect of light bouncing from place to place.
Photography: R / G Photography
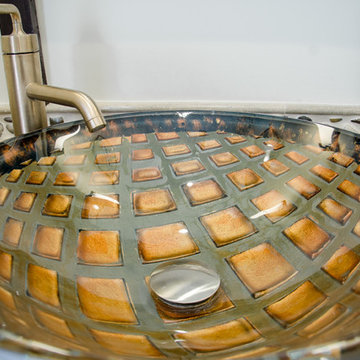
Jacqueline Binkley
Esempio di un piccolo bagno di servizio chic con ante in stile shaker, ante in legno bruno, WC a due pezzi, piastrelle multicolore, piastrelle di ciottoli, pareti bianche, pavimento in gres porcellanato, lavabo a bacinella, top in quarzo composito e pavimento bianco
Esempio di un piccolo bagno di servizio chic con ante in stile shaker, ante in legno bruno, WC a due pezzi, piastrelle multicolore, piastrelle di ciottoli, pareti bianche, pavimento in gres porcellanato, lavabo a bacinella, top in quarzo composito e pavimento bianco
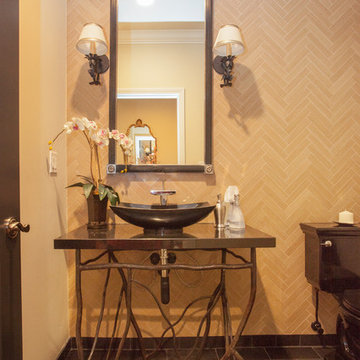
We were excited when the homeowners of this project approached us to help them with their whole house remodel as this is a historic preservation project. The historical society has approved this remodel. As part of that distinction we had to honor the original look of the home; keeping the façade updated but intact. For example the doors and windows are new but they were made as replicas to the originals. The homeowners were relocating from the Inland Empire to be closer to their daughter and grandchildren. One of their requests was additional living space. In order to achieve this we added a second story to the home while ensuring that it was in character with the original structure. The interior of the home is all new. It features all new plumbing, electrical and HVAC. Although the home is a Spanish Revival the homeowners style on the interior of the home is very traditional. The project features a home gym as it is important to the homeowners to stay healthy and fit. The kitchen / great room was designed so that the homewoners could spend time with their daughter and her children. The home features two master bedroom suites. One is upstairs and the other one is down stairs. The homeowners prefer to use the downstairs version as they are not forced to use the stairs. They have left the upstairs master suite as a guest suite.
Enjoy some of the before and after images of this project:
http://www.houzz.com/discussions/3549200/old-garage-office-turned-gym-in-los-angeles
http://www.houzz.com/discussions/3558821/la-face-lift-for-the-patio
http://www.houzz.com/discussions/3569717/la-kitchen-remodel
http://www.houzz.com/discussions/3579013/los-angeles-entry-hall
http://www.houzz.com/discussions/3592549/exterior-shots-of-a-whole-house-remodel-in-la
http://www.houzz.com/discussions/3607481/living-dining-rooms-become-a-library-and-formal-dining-room-in-la
http://www.houzz.com/discussions/3628842/bathroom-makeover-in-los-angeles-ca
http://www.houzz.com/discussions/3640770/sweet-dreams-la-bedroom-remodels
Exterior: Approved by the historical society as a Spanish Revival, the second story of this home was an addition. All of the windows and doors were replicated to match the original styling of the house. The roof is a combination of Gable and Hip and is made of red clay tile. The arched door and windows are typical of Spanish Revival. The home also features a Juliette Balcony and window.
Library / Living Room: The library offers Pocket Doors and custom bookcases.
Powder Room: This powder room has a black toilet and Herringbone travertine.
Kitchen: This kitchen was designed for someone who likes to cook! It features a Pot Filler, a peninsula and an island, a prep sink in the island, and cookbook storage on the end of the peninsula. The homeowners opted for a mix of stainless and paneled appliances. Although they have a formal dining room they wanted a casual breakfast area to enjoy informal meals with their grandchildren. The kitchen also utilizes a mix of recessed lighting and pendant lights. A wine refrigerator and outlets conveniently located on the island and around the backsplash are the modern updates that were important to the homeowners.
Master bath: The master bath enjoys both a soaking tub and a large shower with body sprayers and hand held. For privacy, the bidet was placed in a water closet next to the shower. There is plenty of counter space in this bathroom which even includes a makeup table.
Staircase: The staircase features a decorative niche
Upstairs master suite: The upstairs master suite features the Juliette balcony
Outside: Wanting to take advantage of southern California living the homeowners requested an outdoor kitchen complete with retractable awning. The fountain and lounging furniture keep it light.
Home gym: This gym comes completed with rubberized floor covering and dedicated bathroom. It also features its own HVAC system and wall mounted TV.
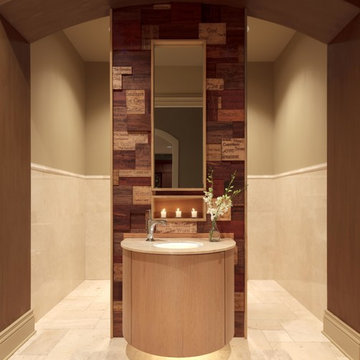
Photo Credit - Lori Hamilton
Esempio di un grande bagno di servizio minimalista con consolle stile comò, ante in legno chiaro, pareti beige, pavimento con piastrelle in ceramica, lavabo sottopiano, top in granito e piastrelle in travertino
Esempio di un grande bagno di servizio minimalista con consolle stile comò, ante in legno chiaro, pareti beige, pavimento con piastrelle in ceramica, lavabo sottopiano, top in granito e piastrelle in travertino
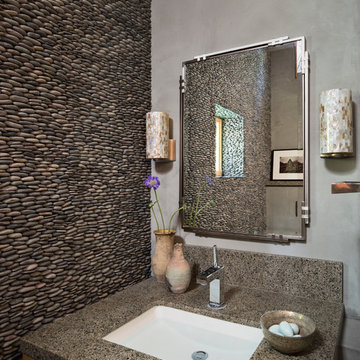
Custom Home in Jackson Hole, WY
Paul Warchol Photography
Immagine di un bagno di servizio stile rurale con lavabo sottopiano, ante lisce, ante in legno scuro, piastrelle di ciottoli e top grigio
Immagine di un bagno di servizio stile rurale con lavabo sottopiano, ante lisce, ante in legno scuro, piastrelle di ciottoli e top grigio

Ispirazione per un bagno di servizio vittoriano di medie dimensioni con consolle stile comò, piastrelle beige, piastrelle in travertino, pareti rosse, pavimento in terracotta, lavabo rettangolare e pavimento rosso
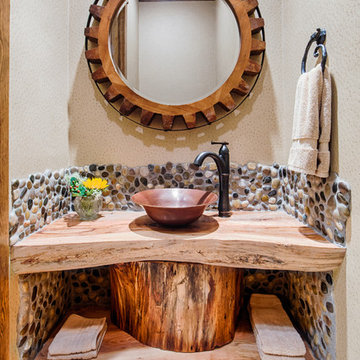
This spectacular and rustic powder bathroom wows guests with its custom, raw wood vanity and gorgeous faux leather wallpaper.
Builder: Wamhoff Development
Designer: Erika Barczak, Allied ASID - By Design Interiors, Inc.
Photography by: Brad Carr - B-Rad Studios
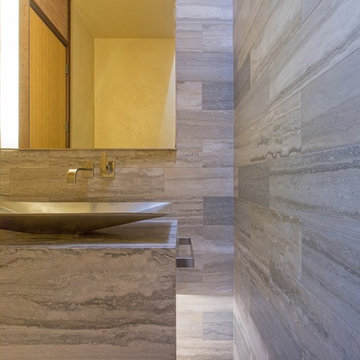
James Hall Photography
Idee per un piccolo bagno di servizio minimal con pareti grigie, pavimento con piastrelle di ciottoli, lavabo a bacinella e piastrelle in travertino
Idee per un piccolo bagno di servizio minimal con pareti grigie, pavimento con piastrelle di ciottoli, lavabo a bacinella e piastrelle in travertino
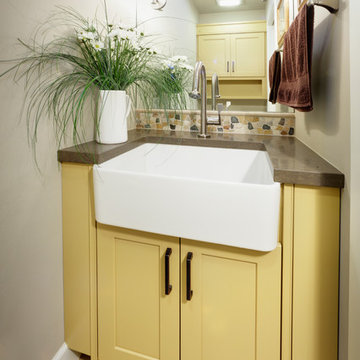
This small powder bath has double duty. The man of the house is a farmer that needs a functional space in which to wash up, a small vanity sink was not going to provide the function that this space needed. The deep 24" wide apron sink meets the functional family needs as well provides an attractive and unusual space for visitors.
Dave Adams Photography
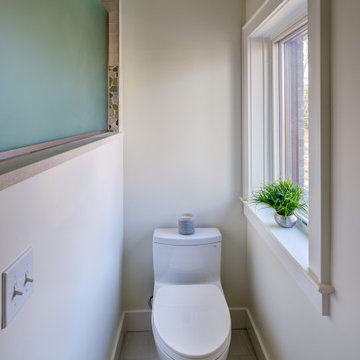
Idee per un grande bagno di servizio contemporaneo con ante lisce, ante in legno chiaro, WC monopezzo, piastrelle bianche, piastrelle di ciottoli, pareti bianche, pavimento con piastrelle in ceramica, lavabo sottopiano, top in quarzo composito, pavimento beige e top beige
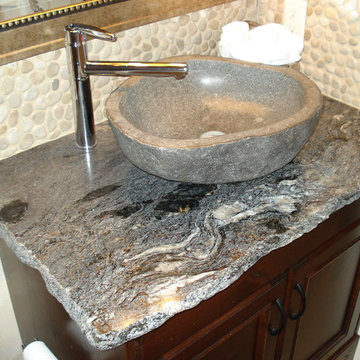
Cosmic Black Granite
Idee per un bagno di servizio stile rurale di medie dimensioni con ante con riquadro incassato, ante in legno bruno, WC a due pezzi, piastrelle beige, piastrelle grigie, piastrelle di ciottoli, pareti beige, lavabo a bacinella e top in granito
Idee per un bagno di servizio stile rurale di medie dimensioni con ante con riquadro incassato, ante in legno bruno, WC a due pezzi, piastrelle beige, piastrelle grigie, piastrelle di ciottoli, pareti beige, lavabo a bacinella e top in granito
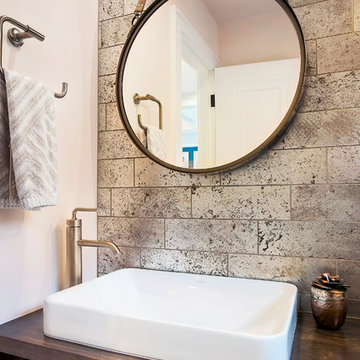
360-Vip Photography - Dean Riedel
Schrader & Co - Remodeler
Foto di un piccolo bagno di servizio classico con ante lisce, ante in legno scuro, WC monopezzo, piastrelle marroni, piastrelle in travertino, pareti rosa, pavimento in ardesia, lavabo a bacinella, top in legno, pavimento nero e top marrone
Foto di un piccolo bagno di servizio classico con ante lisce, ante in legno scuro, WC monopezzo, piastrelle marroni, piastrelle in travertino, pareti rosa, pavimento in ardesia, lavabo a bacinella, top in legno, pavimento nero e top marrone
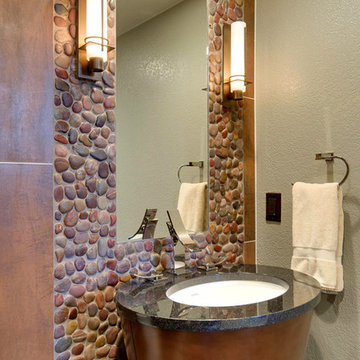
Blue Gator Photography
Ispirazione per un piccolo bagno di servizio chic con lavabo sottopiano, ante lisce, ante in legno bruno, top in quarzo composito, WC monopezzo, piastrelle multicolore, piastrelle di ciottoli e pareti grigie
Ispirazione per un piccolo bagno di servizio chic con lavabo sottopiano, ante lisce, ante in legno bruno, top in quarzo composito, WC monopezzo, piastrelle multicolore, piastrelle di ciottoli e pareti grigie
Bagni di Servizio con piastrelle di ciottoli e piastrelle in travertino - Foto e idee per arredare
4