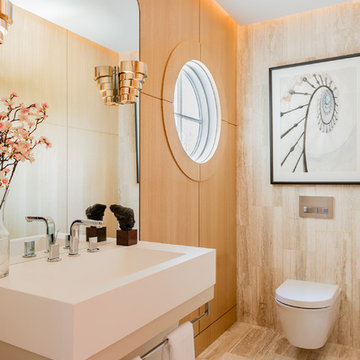Bagni di Servizio con piastrelle di cemento e piastrelle in travertino - Foto e idee per arredare
Filtra anche per:
Budget
Ordina per:Popolari oggi
101 - 120 di 526 foto
1 di 3
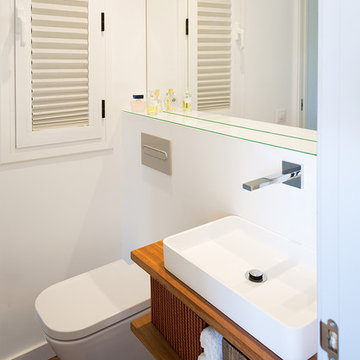
Valentin HIncu
Ispirazione per un piccolo bagno di servizio minimal con nessun'anta, ante in legno scuro, WC sospeso, piastrelle bianche, piastrelle di cemento, pareti bianche, pavimento in legno massello medio, lavabo a bacinella, top in legno e pavimento marrone
Ispirazione per un piccolo bagno di servizio minimal con nessun'anta, ante in legno scuro, WC sospeso, piastrelle bianche, piastrelle di cemento, pareti bianche, pavimento in legno massello medio, lavabo a bacinella, top in legno e pavimento marrone
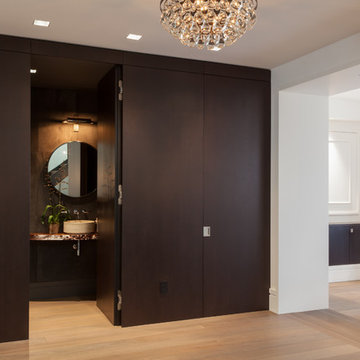
Grain-matched, ebonized oak wall panels with hidden blind doors open to reveal a guest powder room located in the home's entryway. Photo by Rusty Reniers
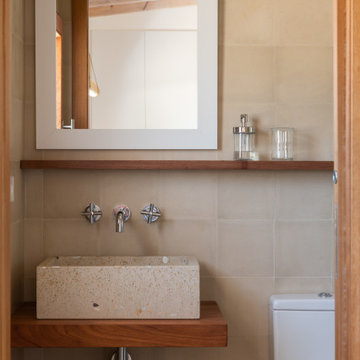
Immagine di un piccolo bagno di servizio mediterraneo con nessun'anta, ante beige, piastrelle beige, piastrelle di cemento, pareti beige, pavimento in cementine, lavabo a bacinella, top in legno, pavimento beige, mobile bagno incassato e travi a vista
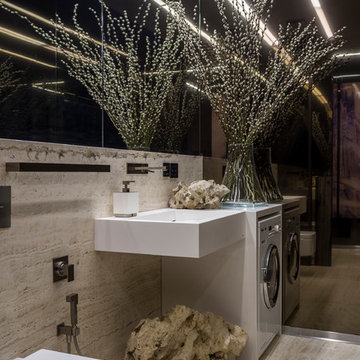
Евгений Кулибаба
Idee per un piccolo bagno di servizio minimal con WC sospeso, piastrelle in travertino, pavimento in travertino, lavabo sospeso, pavimento beige e piastrelle beige
Idee per un piccolo bagno di servizio minimal con WC sospeso, piastrelle in travertino, pavimento in travertino, lavabo sospeso, pavimento beige e piastrelle beige
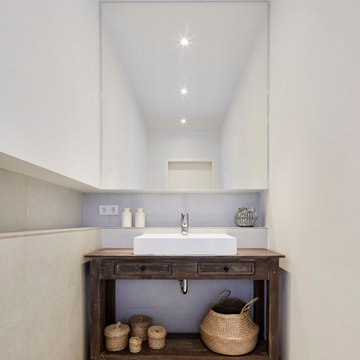
Annika Feuss
Esempio di un piccolo bagno di servizio stile rurale con ante con riquadro incassato, ante in legno bruno, piastrelle beige, piastrelle di cemento, pareti bianche, pavimento con piastrelle in ceramica, lavabo a bacinella, top in legno, pavimento beige e top marrone
Esempio di un piccolo bagno di servizio stile rurale con ante con riquadro incassato, ante in legno bruno, piastrelle beige, piastrelle di cemento, pareti bianche, pavimento con piastrelle in ceramica, lavabo a bacinella, top in legno, pavimento beige e top marrone
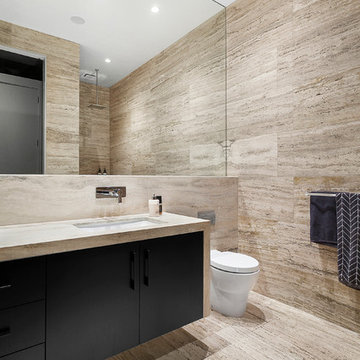
Floating Vanity unit in Powder room with travertine bench top and mirrored wall.
Axiom Photography
Esempio di un bagno di servizio minimal con piastrelle in travertino
Esempio di un bagno di servizio minimal con piastrelle in travertino
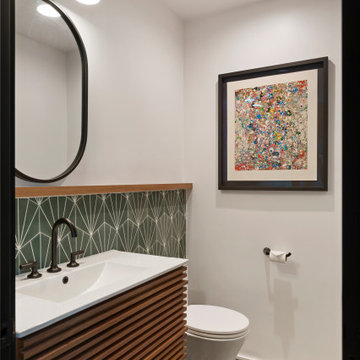
We adding a powder room without adding any square footage to the house. Give the room some drama since all your guest will be using this powder room. Adding texture cement tile and adding it onto the wall to give extra counter space for your guest.
JL Interiors is a LA-based creative/diverse firm that specializes in residential interiors. JL Interiors empowers homeowners to design their dream home that they can be proud of! The design isn’t just about making things beautiful; it’s also about making things work beautifully. Contact us for a free consultation Hello@JLinteriors.design _ 310.390.6849_ www.JLinteriors.design
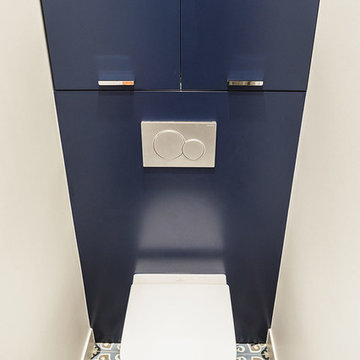
Crédit photo Jérémy Fiori
Foto di un grande bagno di servizio minimalista con ante a filo, ante blu, WC sospeso, piastrelle blu, piastrelle di cemento, pareti beige, pavimento in cementine, top in superficie solida e pavimento multicolore
Foto di un grande bagno di servizio minimalista con ante a filo, ante blu, WC sospeso, piastrelle blu, piastrelle di cemento, pareti beige, pavimento in cementine, top in superficie solida e pavimento multicolore
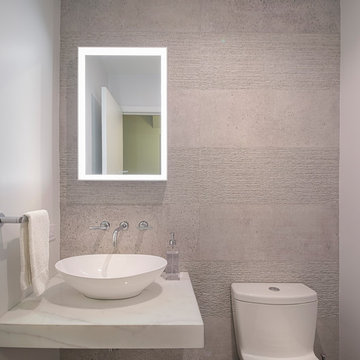
Ispirazione per un piccolo bagno di servizio contemporaneo con WC monopezzo, piastrelle beige, piastrelle di cemento, pareti beige, pavimento in laminato, lavabo a bacinella, top in marmo, pavimento beige e top bianco
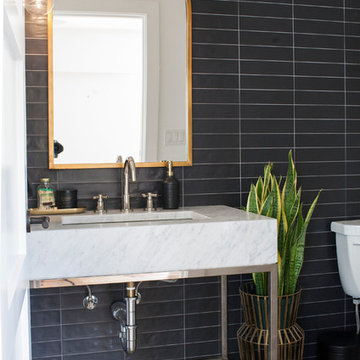
Lane Dittoe
Foto di un piccolo bagno di servizio design con WC monopezzo, piastrelle nere, piastrelle di cemento, pareti nere, pavimento in cementine, lavabo a colonna, top in marmo e pavimento multicolore
Foto di un piccolo bagno di servizio design con WC monopezzo, piastrelle nere, piastrelle di cemento, pareti nere, pavimento in cementine, lavabo a colonna, top in marmo e pavimento multicolore
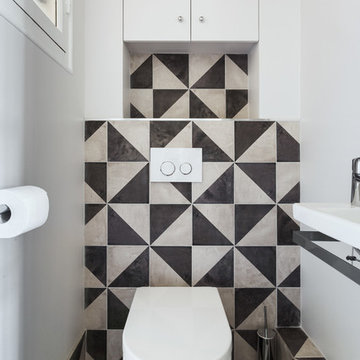
touchestudio.fr
Esempio di un piccolo bagno di servizio minimal con ante lisce, ante bianche, WC sospeso, pistrelle in bianco e nero, piastrelle di cemento, pareti bianche, pavimento in cementine, lavabo sospeso e pavimento nero
Esempio di un piccolo bagno di servizio minimal con ante lisce, ante bianche, WC sospeso, pistrelle in bianco e nero, piastrelle di cemento, pareti bianche, pavimento in cementine, lavabo sospeso e pavimento nero
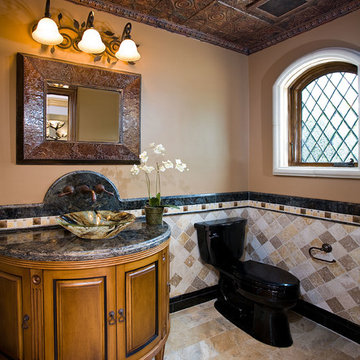
Applied Photography
Idee per un bagno di servizio mediterraneo di medie dimensioni con piastrelle in travertino, consolle stile comò, ante in legno scuro, WC a due pezzi, pareti marroni, lavabo a bacinella e top in granito
Idee per un bagno di servizio mediterraneo di medie dimensioni con piastrelle in travertino, consolle stile comò, ante in legno scuro, WC a due pezzi, pareti marroni, lavabo a bacinella e top in granito
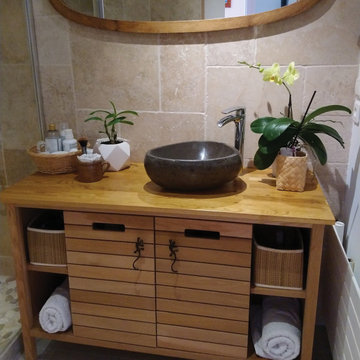
Suite à l’achat de leur appartement, mes clients souhaitaient rénover entièrement leur salle de bain datée et vétuste, afin de supprimer la baignoire et la remplacer par une douche à l’italienne.
Afin de gagner un maximum d’espace dans cette petite pièce, nous avons en premier lieu créé une porte à galandage. Le dégagement créé dans le prolongement du mur nous a permis d’optimiser l’espace de douche en créant une niche pour les produits d’hygiène.
Nous avons opté pour des pierres naturelles au mur, un beau travertin, ainsi que des galets plats sur le sol de la douche. Les chutes de ce poste ont permis de créer des étagères dans la douche, et le seuil de porte.
Afin d’ajouter un maximum de lumière dans cette pièce aveugle, un carrelage imitation parquet gris clair a été posé au sol, des leds orientables ont été encastrées au plafond, et un grand miroir a été posé au-dessus du plan vasque.
Concernant le mobilier, ici tout a été pensé en accord avec les valeurs responsables que nous avons partagé, les propriétaires ayant un goût particulier pour le mobilier chiné :
- meuble chiné sur un site de revente entre particuliers
- poignées de portes chinées
- le miroir est un ancien miroir de psyché, trouvé en vide-grenier
- la corbeille qui reçoit les produits est une ancienne corbeille de panier garni
- le pot en grès appartenait aux grands-parents de la propriétaire et servait autrefois dans les campagnes à faire des terrines, aujourd’hui, elle reçoit (entre autre) les lingettes démaquillantes cousues main.
- le pot tressé provient d’un magasin bio (ancien contenant -de sucre complet bio)
- les éléments posés sur les étagères sont des cosmétiques bio ou fait maison dans des contenants récupérés
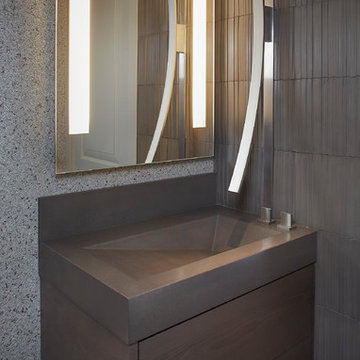
Warm finishes play off sleek forms in this impeccably detailed modern bathroom. A dramatic wall-mount faucet is installed in a matching metal band that creates a vertical line between mocha colored concrete tiles. Water flows into a custom integrated concrete sink which sits on a custom veneer cabinet with horizontal graining. Photos by Peter Medilek

We completely updated this two-bedroom condo in Midtown Altanta from outdated to current. We replaced the flooring, cabinetry, countertops, window treatments, and accessories all to exhibit a fresh, modern design while also adding in an innovative showpiece of grey metallic tile in the living room and master bath.
This home showcases mostly cool greys but is given warmth through the add touches of burnt orange, navy, brass, and brown.
Designed by interior design firm, VRA Interiors, who serve the entire Atlanta metropolitan area including Buckhead, Dunwoody, Sandy Springs, Cobb County, and North Fulton County.
For more about VRA Interior Design, click here: https://www.vrainteriors.com/
To learn more about this project, click here: https://www.vrainteriors.com/portfolio/midtown-atlanta-luxe-condo/

Tasteful nods to a modern northwoods camp aesthetic abound in this luxury cabin. In the powder bath, handprinted cement tiles are patterned after Native American kilim rugs. A custom dyed concrete vanity and sink and warm white oak complete the look.
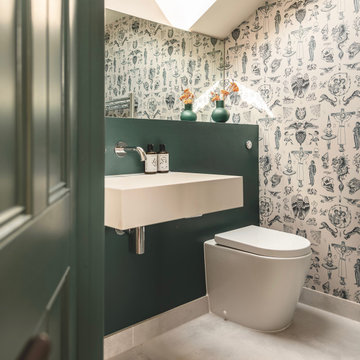
Immagine di un bagno di servizio design di medie dimensioni con piastrelle grigie, piastrelle di cemento, pareti multicolore, pavimento in cemento, lavabo sospeso, mobile bagno sospeso e carta da parati
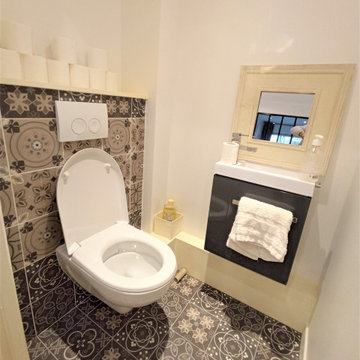
Foto di un piccolo bagno di servizio contemporaneo con ante nere, WC sospeso, piastrelle marroni, piastrelle di cemento, pareti bianche, pavimento in cementine, lavabo sospeso e pavimento marrone
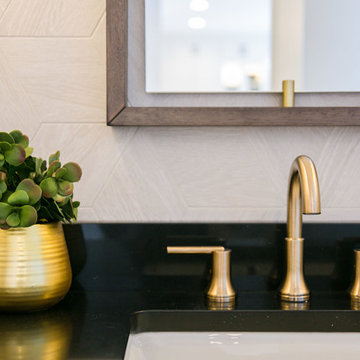
Our clients had just recently closed on their new house in Stapleton and were excited to transform it into their perfect forever home. They wanted to remodel the entire first floor to create a more open floor plan and develop a smoother flow through the house that better fit the needs of their family. The original layout consisted of several small rooms that just weren’t very functional, so we decided to remove the walls that were breaking up the space and restructure the first floor to create a wonderfully open feel.
After removing the existing walls, we rearranged their spaces to give them an office at the front of the house, a large living room, and a large dining room that connects seamlessly with the kitchen. We also wanted to center the foyer in the home and allow more light to travel through the first floor, so we replaced their existing doors with beautiful custom sliding doors to the back yard and a gorgeous walnut door with side lights to greet guests at the front of their home.
Living Room
Our clients wanted a living room that could accommodate an inviting sectional, a baby grand piano, and plenty of space for family game nights. So, we transformed what had been a small office and sitting room into a large open living room with custom wood columns. We wanted to avoid making the home feel too vast and monumental, so we designed custom beams and columns to define spaces and to make the house feel like a home. Aesthetically we wanted their home to be soft and inviting, so we utilized a neutral color palette with occasional accents of muted blues and greens.
Dining Room
Our clients were also looking for a large dining room that was open to the rest of the home and perfect for big family gatherings. So, we removed what had been a small family room and eat-in dining area to create a spacious dining room with a fireplace and bar. We added custom cabinetry to the bar area with open shelving for displaying and designed a custom surround for their fireplace that ties in with the wood work we designed for their living room. We brought in the tones and materiality from the kitchen to unite the spaces and added a mixed metal light fixture to bring the space together
Kitchen
We wanted the kitchen to be a real show stopper and carry through the calm muted tones we were utilizing throughout their home. We reoriented the kitchen to allow for a big beautiful custom island and to give us the opportunity for a focal wall with cooktop and range hood. Their custom island was perfectly complimented with a dramatic quartz counter top and oversized pendants making it the real center of their home. Since they enter the kitchen first when coming from their detached garage, we included a small mud-room area right by the back door to catch everyone’s coats and shoes as they come in. We also created a new walk-in pantry with plenty of open storage and a fun chalkboard door for writing notes, recipes, and grocery lists.
Office
We transformed the original dining room into a handsome office at the front of the house. We designed custom walnut built-ins to house all of their books, and added glass french doors to give them a bit of privacy without making the space too closed off. We painted the room a deep muted blue to create a glimpse of rich color through the french doors
Powder Room
The powder room is a wonderful play on textures. We used a neutral palette with contrasting tones to create dramatic moments in this little space with accents of brushed gold.
Master Bathroom
The existing master bathroom had an awkward layout and outdated finishes, so we redesigned the space to create a clean layout with a dream worthy shower. We continued to use neutral tones that tie in with the rest of the home, but had fun playing with tile textures and patterns to create an eye-catching vanity. The wood-look tile planks along the floor provide a soft backdrop for their new free-standing bathtub and contrast beautifully with the deep ash finish on the cabinetry.
Bagni di Servizio con piastrelle di cemento e piastrelle in travertino - Foto e idee per arredare
6
