Bagni di Servizio con piastrelle blu - Foto e idee per arredare
Filtra anche per:
Budget
Ordina per:Popolari oggi
121 - 140 di 662 foto
1 di 3

This antique dresser was transformed into a bathroom vanity by mounting the mirror to the wall and surrounding it with beautiful backsplash tile, adding a slab countertop, and installing a sink into the countertop.

Foto di un piccolo bagno di servizio tradizionale con ante lisce, piastrelle blu, piastrelle in ceramica, mobile bagno sospeso e carta da parati
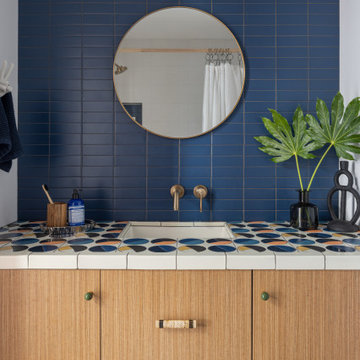
Tile countertops go artisan in this modern bathroom. Arable Handpainted Tile in Warm Motif shows off colorful concentric circles on the counter, trimmed with Square Cap Trim in Gardenia and matching 1x6 Ceramic Tile framing the sink, before meeting an elegant backsplash of stacked 2x6 Ceramic Tile in Blue Velvet.
DESIGN
Fish & Co
PHOTOS
Molly Rose Photo
TILE SHOWN
Blue Velvet 2x6
Gardenia 1x6
Arable in Warm Motif
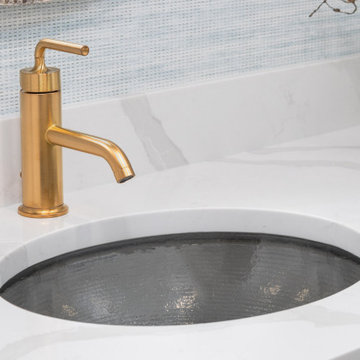
Beautiful calm and collected, casual and polished powder room with light blue and white tones elevated by touches of gold.
Foto di un piccolo bagno di servizio design con ante con riquadro incassato, ante bianche, WC monopezzo, piastrelle blu, pareti blu, pavimento in legno massello medio, lavabo sottopiano, top in quarzo composito, pavimento marrone e top bianco
Foto di un piccolo bagno di servizio design con ante con riquadro incassato, ante bianche, WC monopezzo, piastrelle blu, pareti blu, pavimento in legno massello medio, lavabo sottopiano, top in quarzo composito, pavimento marrone e top bianco

Immagine di un bagno di servizio stile marino di medie dimensioni con consolle stile comò, ante in legno scuro, WC a due pezzi, piastrelle blu, piastrelle verdi, piastrelle di vetro, pareti blu, pavimento in legno massello medio, lavabo integrato, top in superficie solida e pavimento marrone

This 1910 West Highlands home was so compartmentalized that you couldn't help to notice you were constantly entering a new room every 8-10 feet. There was also a 500 SF addition put on the back of the home to accommodate a living room, 3/4 bath, laundry room and back foyer - 350 SF of that was for the living room. Needless to say, the house needed to be gutted and replanned.
Kitchen+Dining+Laundry-Like most of these early 1900's homes, the kitchen was not the heartbeat of the home like they are today. This kitchen was tucked away in the back and smaller than any other social rooms in the house. We knocked out the walls of the dining room to expand and created an open floor plan suitable for any type of gathering. As a nod to the history of the home, we used butcherblock for all the countertops and shelving which was accented by tones of brass, dusty blues and light-warm greys. This room had no storage before so creating ample storage and a variety of storage types was a critical ask for the client. One of my favorite details is the blue crown that draws from one end of the space to the other, accenting a ceiling that was otherwise forgotten.
Primary Bath-This did not exist prior to the remodel and the client wanted a more neutral space with strong visual details. We split the walls in half with a datum line that transitions from penny gap molding to the tile in the shower. To provide some more visual drama, we did a chevron tile arrangement on the floor, gridded the shower enclosure for some deep contrast an array of brass and quartz to elevate the finishes.
Powder Bath-This is always a fun place to let your vision get out of the box a bit. All the elements were familiar to the space but modernized and more playful. The floor has a wood look tile in a herringbone arrangement, a navy vanity, gold fixtures that are all servants to the star of the room - the blue and white deco wall tile behind the vanity.
Full Bath-This was a quirky little bathroom that you'd always keep the door closed when guests are over. Now we have brought the blue tones into the space and accented it with bronze fixtures and a playful southwestern floor tile.
Living Room & Office-This room was too big for its own good and now serves multiple purposes. We condensed the space to provide a living area for the whole family plus other guests and left enough room to explain the space with floor cushions. The office was a bonus to the project as it provided privacy to a room that otherwise had none before.
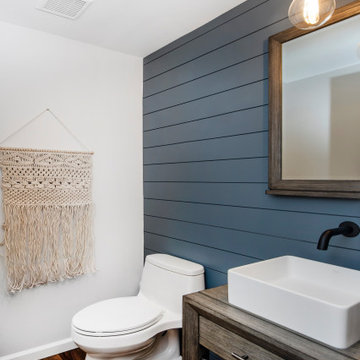
Painting this room white and adding a focal shiplap wall made this room look so much bigger. A freestanding vanity with a porcelain vessel sink gives this powder room a contemporary feel.
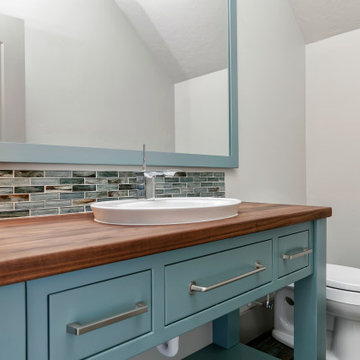
Immagine di un bagno di servizio country di medie dimensioni con ante lisce, ante turchesi, piastrelle blu, piastrelle a mosaico, pareti grigie, pavimento in legno verniciato, lavabo da incasso, top in legno, pavimento multicolore e top marrone

Michael Baxter, Baxter Imaging
Foto di un piccolo bagno di servizio mediterraneo con consolle stile comò, top in legno, piastrelle blu, piastrelle arancioni, pavimento in terracotta, piastrelle in terracotta, pareti beige, lavabo da incasso, ante in legno bruno e top marrone
Foto di un piccolo bagno di servizio mediterraneo con consolle stile comò, top in legno, piastrelle blu, piastrelle arancioni, pavimento in terracotta, piastrelle in terracotta, pareti beige, lavabo da incasso, ante in legno bruno e top marrone

Immagine di un bagno di servizio tradizionale con top grigio, mobile bagno sospeso, ante lisce, ante beige, piastrelle blu, piastrelle rosa, lavabo integrato e pavimento rosa
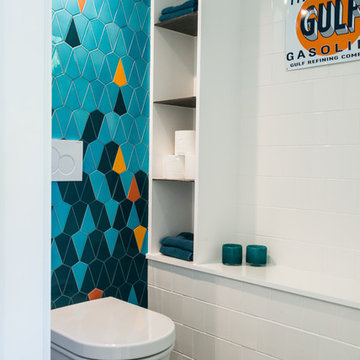
Casey Woods
Ispirazione per un bagno di servizio design con nessun'anta, WC sospeso, piastrelle blu, piastrelle arancioni, piastrelle bianche, pareti bianche e pavimento blu
Ispirazione per un bagno di servizio design con nessun'anta, WC sospeso, piastrelle blu, piastrelle arancioni, piastrelle bianche, pareti bianche e pavimento blu

Designer: MODtage Design /
Photographer: Paul Dyer
Idee per un grande bagno di servizio chic con piastrelle blu, lavabo sottopiano, piastrelle in ceramica, pavimento con piastrelle in ceramica, pavimento blu, ante con riquadro incassato, ante in legno chiaro, WC monopezzo, pareti multicolore, top in saponaria e top bianco
Idee per un grande bagno di servizio chic con piastrelle blu, lavabo sottopiano, piastrelle in ceramica, pavimento con piastrelle in ceramica, pavimento blu, ante con riquadro incassato, ante in legno chiaro, WC monopezzo, pareti multicolore, top in saponaria e top bianco

Powder room
Idee per un grande bagno di servizio moderno con ante lisce, ante in legno scuro, WC monopezzo, piastrelle blu, piastrelle in ceramica, pareti bianche, pavimento con piastrelle in ceramica, top in quarzo composito, pavimento blu, top bianco e lavabo a colonna
Idee per un grande bagno di servizio moderno con ante lisce, ante in legno scuro, WC monopezzo, piastrelle blu, piastrelle in ceramica, pareti bianche, pavimento con piastrelle in ceramica, top in quarzo composito, pavimento blu, top bianco e lavabo a colonna
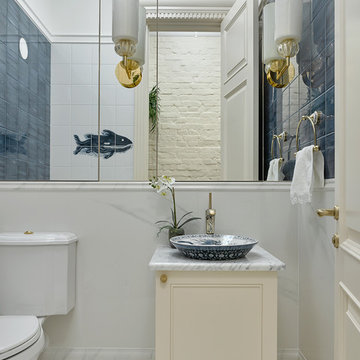
Foto di un bagno di servizio tradizionale con ante beige, piastrelle blu, piastrelle bianche, piastrelle in gres porcellanato, pavimento in gres porcellanato, top in marmo, ante con riquadro incassato, WC a due pezzi, pareti bianche, lavabo a bacinella e pavimento bianco
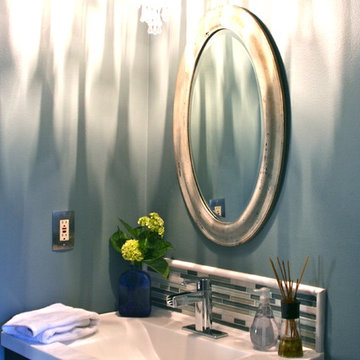
This powder room needed a complete redo. I wanted to create something that was updated yet classic. I started out with cream travertine and an espresso cabinet. I then found the perfect grey-blue to add depth. Next I selected a marble & glass splash that added interest & pattern. And last, for a dose of perso
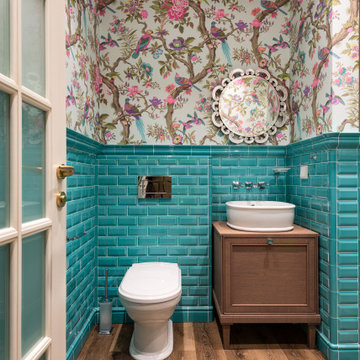
Ispirazione per un bagno di servizio minimal di medie dimensioni con ante con riquadro incassato, ante marroni, WC sospeso, piastrelle blu, piastrelle in gres porcellanato, pavimento in legno massello medio, lavabo a bacinella, top in legno, pavimento marrone e top marrone
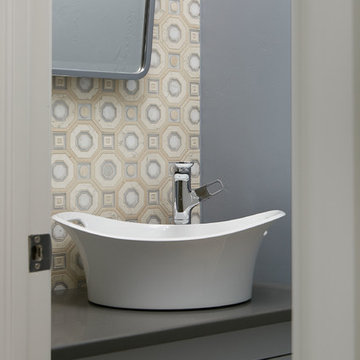
The old powder room was located in the foyer. What??? So the new floor plans relocated it near the new laundry room. So much better! It's a small room, but it's packed with wonderful elements. The backsplash is mosaic tile, floor to ceiling. And that sink ... well, what can I say?
Photo: Voelker Photo LLC
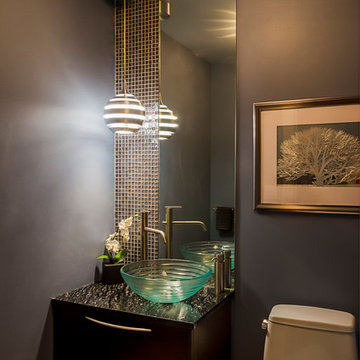
Our final powder room design featured a Lapia Silver granite vanity top, a to-the-ceiling wall of pearlized glass tile and mirror, and modern pendant lighting.
Photo By: Rolfe Hokanson Photograpy
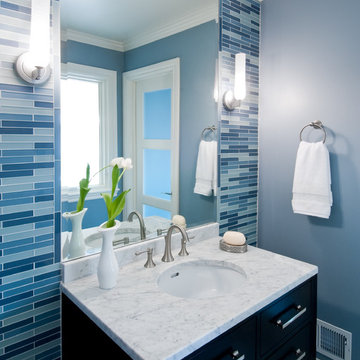
Hillsborough home
Powder room
Glass tile wall
Marble countertop
Interior Design: RKI Interior Design
Architect: Stewart & Associates
Photo: Dean Birinyi
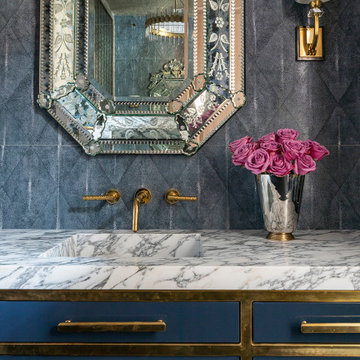
Esempio di un grande bagno di servizio chic con ante lisce, ante blu, piastrelle blu, piastrelle in ceramica, lavabo integrato, top in marmo, top bianco e mobile bagno freestanding
Bagni di Servizio con piastrelle blu - Foto e idee per arredare
7