Bagni di Servizio con piastrelle bianche - Foto e idee per arredare
Filtra anche per:
Budget
Ordina per:Popolari oggi
121 - 140 di 1.379 foto
1 di 3
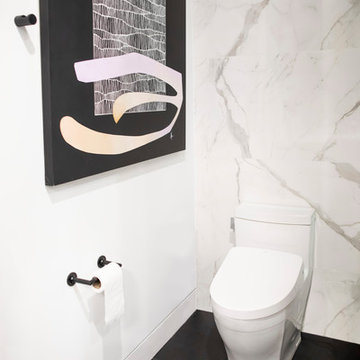
Aia Photography
Idee per un bagno di servizio moderno di medie dimensioni con WC monopezzo, piastrelle bianche, piastrelle di marmo, pareti bianche, pavimento in gres porcellanato, top in superficie solida, pavimento nero e top bianco
Idee per un bagno di servizio moderno di medie dimensioni con WC monopezzo, piastrelle bianche, piastrelle di marmo, pareti bianche, pavimento in gres porcellanato, top in superficie solida, pavimento nero e top bianco
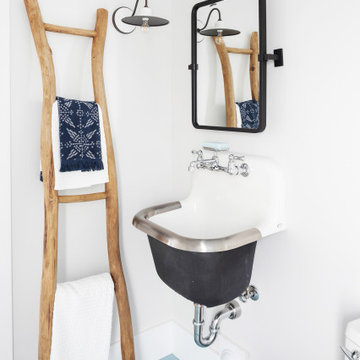
Charming, smaller bathroom with contemporary spunk. Custom, hand-made aqua blue floor tile and hand-made, textured white shower tile. Satin black shower fixtures and shower door hardware; Milgard, black framed, single pane, glass exterior door opening to the back deck for easy access from the pool. Rustic and beachy, decorative towel rack, two panel shaker interior door with white knob and black back plate.
Photo by Molly Rose Photography

Ispirazione per un bagno di servizio minimalista di medie dimensioni con ante lisce, ante grigie, WC a due pezzi, piastrelle bianche, piastrelle in gres porcellanato, pareti bianche, pavimento in gres porcellanato, lavabo sottopiano, top in quarzo composito, pavimento bianco, top bianco e mobile bagno sospeso
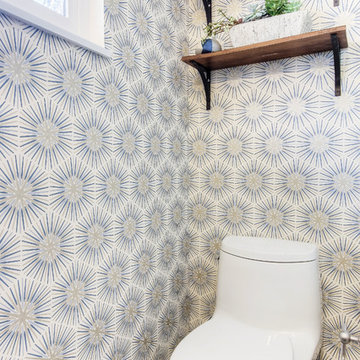
The remodeled bathroom features a beautiful custom vanity with an apron sink, patterned wall paper, white square ceramic tiles backsplash, penny round tile floors with a matching shampoo niche, shower tub combination with custom frameless shower enclosure and Wayfair mirror and light fixtures.
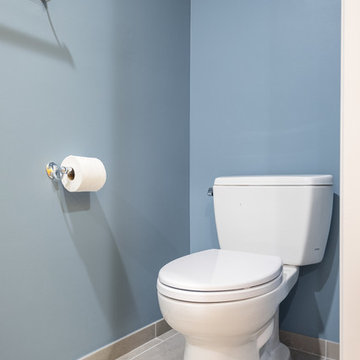
Crisp gray tile and a soft blue paint make this powder room feel larger than it is.
Nathan Williams, Van Earl Photography
www.VanEarlPhotography.com
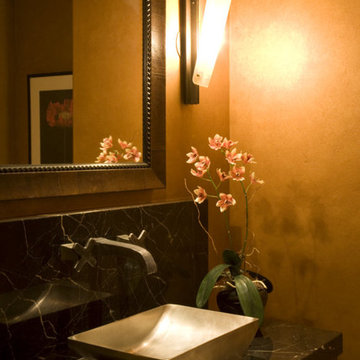
Tim Brown
Blaine County's Comprehensive & Unique Interior Design Firm
Location: PO Box 2861
Sun Valley, ID 83353
Foto di un bagno di servizio classico di medie dimensioni con ante con bugna sagomata, ante in legno chiaro, WC monopezzo, piastrelle nere, piastrelle bianche, piastrelle di marmo, pareti beige, parquet chiaro, lavabo a colonna e top in marmo
Foto di un bagno di servizio classico di medie dimensioni con ante con bugna sagomata, ante in legno chiaro, WC monopezzo, piastrelle nere, piastrelle bianche, piastrelle di marmo, pareti beige, parquet chiaro, lavabo a colonna e top in marmo
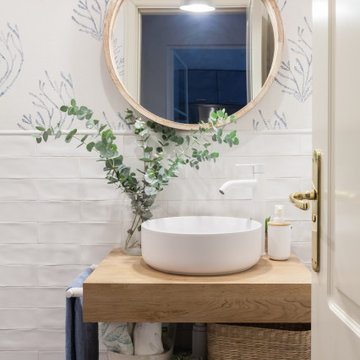
Reforma integral de aseo de invitados
Foto di un piccolo bagno di servizio minimal con WC monopezzo, piastrelle bianche, piastrelle in ceramica, pareti bianche, pavimento con piastrelle in ceramica, lavabo a bacinella, top in laminato, pavimento blu, top marrone, mobile bagno sospeso e carta da parati
Foto di un piccolo bagno di servizio minimal con WC monopezzo, piastrelle bianche, piastrelle in ceramica, pareti bianche, pavimento con piastrelle in ceramica, lavabo a bacinella, top in laminato, pavimento blu, top marrone, mobile bagno sospeso e carta da parati
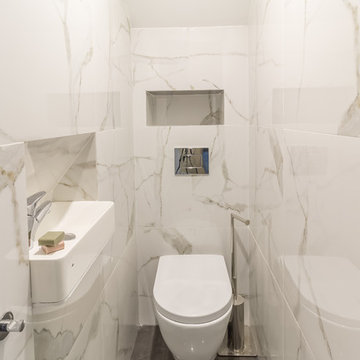
Photo par Farid Ounadjela
Esempio di un piccolo bagno di servizio design con WC sospeso, piastrelle bianche, piastrelle in ceramica, pareti bianche, pavimento in gres porcellanato, lavabo sospeso, top piastrellato, pavimento grigio e top grigio
Esempio di un piccolo bagno di servizio design con WC sospeso, piastrelle bianche, piastrelle in ceramica, pareti bianche, pavimento in gres porcellanato, lavabo sospeso, top piastrellato, pavimento grigio e top grigio
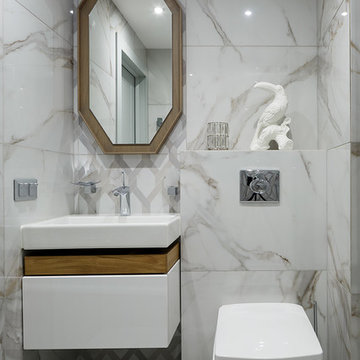
Дизайнер - Наталия Кацуцевичюс
Esempio di un bagno di servizio design di medie dimensioni con WC sospeso, ante lisce, ante bianche, piastrelle bianche, pareti bianche, lavabo a consolle e pavimento bianco
Esempio di un bagno di servizio design di medie dimensioni con WC sospeso, ante lisce, ante bianche, piastrelle bianche, pareti bianche, lavabo a consolle e pavimento bianco
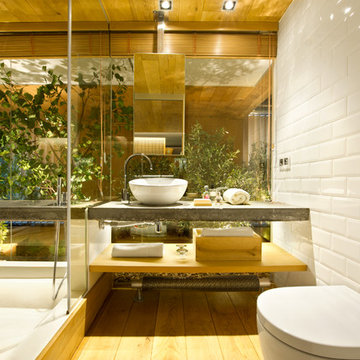
Idee per un bagno di servizio industriale di medie dimensioni con nessun'anta, ante in legno chiaro, WC sospeso, pareti bianche, parquet chiaro, lavabo a bacinella, top in cemento, piastrelle bianche e piastrelle diamantate
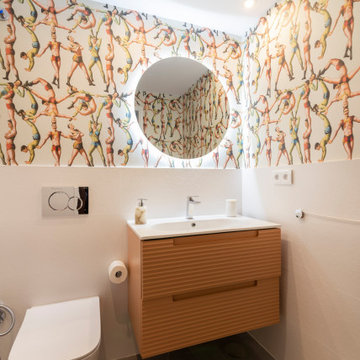
Aseo de cortesía, divertido, con papel pintado "the acrobats" de Mind the Gap.
Espejo redondo retroiluminado, inodoro suspendido, lavabo con dos cajones para almacenaje.
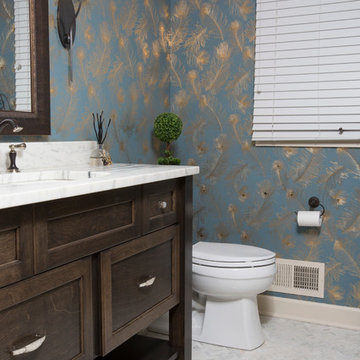
This Powder Room is used for guests and as the Main Floor bathroom. The finishes needed to be fantastic and easy to maintain.
The combined finishes of polished Nickel and Matte Oiled Rubbed Bronze used on the fixtures and accents tied into the gold feather wallpaper make this small room feel alive.
Local artists assisted in the finished look of this Powder Room. Framer's Workshop crafted the custom mirror and Suzan J Designs provided the stunning wallpaper.
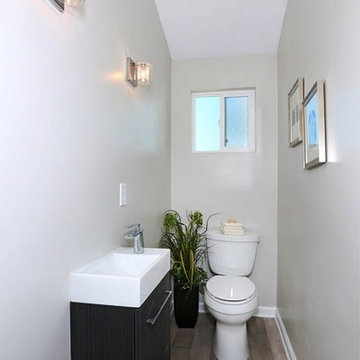
SURTERRE PROPERTIES
Immagine di un piccolo bagno di servizio stile marino con ante lisce, ante nere, WC monopezzo, piastrelle bianche, lastra di pietra, pareti grigie, parquet scuro, lavabo da incasso e top in superficie solida
Immagine di un piccolo bagno di servizio stile marino con ante lisce, ante nere, WC monopezzo, piastrelle bianche, lastra di pietra, pareti grigie, parquet scuro, lavabo da incasso e top in superficie solida
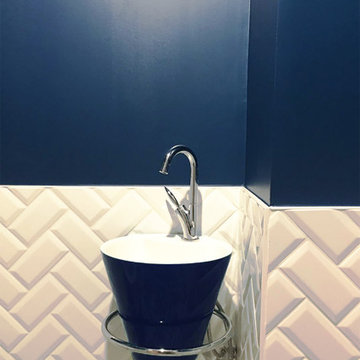
Un lave main compact et design est venu apporter une touche déco dans les WC. Coordonné aux coloris des lieux, c'est le petit plus qui apporte la finition!
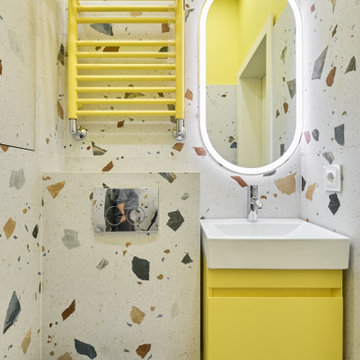
Foto di un piccolo bagno di servizio contemporaneo con ante lisce, ante gialle, WC sospeso, piastrelle bianche, piastrelle in gres porcellanato, pareti bianche, pavimento in gres porcellanato, lavabo sospeso, top in superficie solida, pavimento bianco, top bianco e mobile bagno sospeso
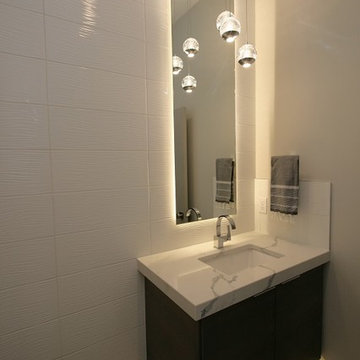
Idee per un piccolo bagno di servizio minimal con ante lisce, ante in legno bruno, WC a due pezzi, piastrelle bianche, piastrelle in gres porcellanato, pareti grigie, pavimento in gres porcellanato, lavabo sottopiano, top in quarzo composito e pavimento grigio
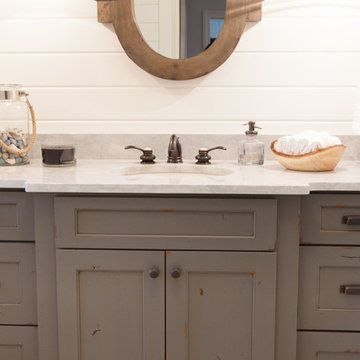
This 1930's Barrington Hills farmhouse was in need of some TLC when it was purchased by this southern family of five who planned to make it their new home. The renovation taken on by Advance Design Studio's designer Scott Christensen and master carpenter Justin Davis included a custom porch, custom built in cabinetry in the living room and children's bedrooms, 2 children's on-suite baths, a guest powder room, a fabulous new master bath with custom closet and makeup area, a new upstairs laundry room, a workout basement, a mud room, new flooring and custom wainscot stairs with planked walls and ceilings throughout the home.
The home's original mechanicals were in dire need of updating, so HVAC, plumbing and electrical were all replaced with newer materials and equipment. A dramatic change to the exterior took place with the addition of a quaint standing seam metal roofed farmhouse porch perfect for sipping lemonade on a lazy hot summer day.
In addition to the changes to the home, a guest house on the property underwent a major transformation as well. Newly outfitted with updated gas and electric, a new stacking washer/dryer space was created along with an updated bath complete with a glass enclosed shower, something the bath did not previously have. A beautiful kitchenette with ample cabinetry space, refrigeration and a sink was transformed as well to provide all the comforts of home for guests visiting at the classic cottage retreat.
The biggest design challenge was to keep in line with the charm the old home possessed, all the while giving the family all the convenience and efficiency of modern functioning amenities. One of the most interesting uses of material was the porcelain "wood-looking" tile used in all the baths and most of the home's common areas. All the efficiency of porcelain tile, with the nostalgic look and feel of worn and weathered hardwood floors. The home’s casual entry has an 8" rustic antique barn wood look porcelain tile in a rich brown to create a warm and welcoming first impression.
Painted distressed cabinetry in muted shades of gray/green was used in the powder room to bring out the rustic feel of the space which was accentuated with wood planked walls and ceilings. Fresh white painted shaker cabinetry was used throughout the rest of the rooms, accentuated by bright chrome fixtures and muted pastel tones to create a calm and relaxing feeling throughout the home.
Custom cabinetry was designed and built by Advance Design specifically for a large 70” TV in the living room, for each of the children’s bedroom’s built in storage, custom closets, and book shelves, and for a mudroom fit with custom niches for each family member by name.
The ample master bath was fitted with double vanity areas in white. A generous shower with a bench features classic white subway tiles and light blue/green glass accents, as well as a large free standing soaking tub nestled under a window with double sconces to dim while relaxing in a luxurious bath. A custom classic white bookcase for plush towels greets you as you enter the sanctuary bath.
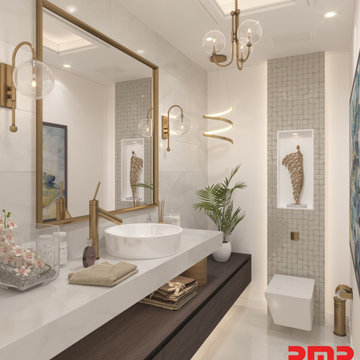
Esempio di un bagno di servizio design di medie dimensioni con ante bianche, WC monopezzo, piastrelle bianche, piastrelle in ceramica, pareti bianche, pavimento in gres porcellanato, lavabo a bacinella, top in marmo, pavimento bianco e top bianco
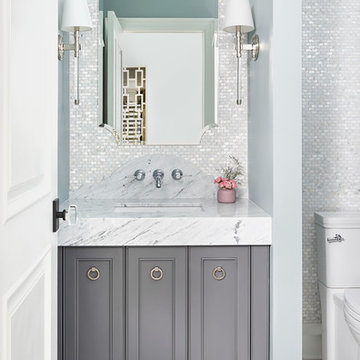
wall mounted faucet, luxury,
Immagine di un bagno di servizio tradizionale di medie dimensioni con ante con riquadro incassato, ante grigie, piastrelle bianche, piastrelle a mosaico, pareti grigie, lavabo sottopiano, pavimento grigio e top bianco
Immagine di un bagno di servizio tradizionale di medie dimensioni con ante con riquadro incassato, ante grigie, piastrelle bianche, piastrelle a mosaico, pareti grigie, lavabo sottopiano, pavimento grigio e top bianco
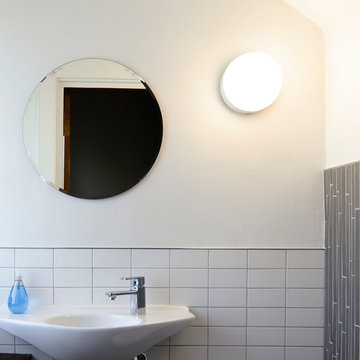
Immagine di un piccolo bagno di servizio minimalista con nessun'anta, WC a due pezzi, piastrelle bianche, piastrelle in ceramica, pareti bianche, pavimento con piastrelle in ceramica, lavabo sospeso e pavimento grigio
Bagni di Servizio con piastrelle bianche - Foto e idee per arredare
7