Bagni di Servizio con piastrelle bianche e top in quarzo composito - Foto e idee per arredare
Filtra anche per:
Budget
Ordina per:Popolari oggi
141 - 160 di 807 foto
1 di 3

Palm Springs - Bold Funkiness. This collection was designed for our love of bold patterns and playful colors.
Ispirazione per un piccolo bagno di servizio stile shabby con ante lisce, ante blu, WC sospeso, piastrelle bianche, piastrelle di cemento, pareti bianche, lavabo sottopiano, top in quarzo composito, top bianco e mobile bagno freestanding
Ispirazione per un piccolo bagno di servizio stile shabby con ante lisce, ante blu, WC sospeso, piastrelle bianche, piastrelle di cemento, pareti bianche, lavabo sottopiano, top in quarzo composito, top bianco e mobile bagno freestanding

This Master Suite while being spacious, was poorly planned in the beginning. Master Bathroom and Walk-in Closet were small relative to the Bedroom size. Bathroom, being a maze of turns, offered a poor traffic flow. It only had basic fixtures and was never decorated to look like a living space. Geometry of the Bedroom (long and stretched) allowed to use some of its' space to build two Walk-in Closets while the original walk-in closet space was added to adjacent Bathroom. New Master Bathroom layout has changed dramatically (walls, door, and fixtures moved). The new space was carefully planned for two people using it at once with no sacrifice to the comfort. New shower is huge. It stretches wall-to-wall and has a full length bench with granite top. Frame-less glass enclosure partially sits on the tub platform (it is a drop-in tub). Tiles on the walls and on the floor are of the same collection. Elegant, time-less, neutral - something you would enjoy for years. This selection leaves no boundaries on the decor. Beautiful open shelf vanity cabinet was actually made by the Home Owners! They both were actively involved into the process of creating their new oasis. New Master Suite has two separate Walk-in Closets. Linen closet which used to be a part of the Bathroom, is now accessible from the hallway. Master Bedroom, still big, looks stunning. It reflects taste and life style of the Home Owners and blends in with the overall style of the House. Some of the furniture in the Bedroom was also made by the Home Owners.

Powder room at the Beach
Ed Gohlich
Immagine di un piccolo bagno di servizio stile marino con ante in stile shaker, ante blu, WC a due pezzi, piastrelle bianche, pareti blu, parquet chiaro, lavabo sottopiano, top in quarzo composito, pavimento grigio e top multicolore
Immagine di un piccolo bagno di servizio stile marino con ante in stile shaker, ante blu, WC a due pezzi, piastrelle bianche, pareti blu, parquet chiaro, lavabo sottopiano, top in quarzo composito, pavimento grigio e top multicolore
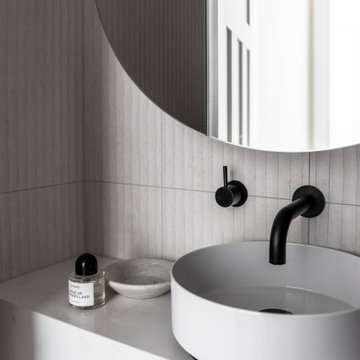
Ispirazione per un piccolo bagno di servizio classico con consolle stile comò, ante bianche, piastrelle bianche, piastrelle in ceramica, pavimento in gres porcellanato, top in quarzo composito, pavimento grigio, top bianco e mobile bagno sospeso
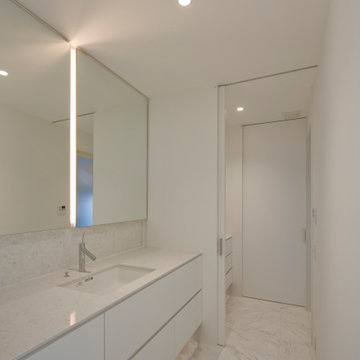
Ispirazione per un bagno di servizio moderno di medie dimensioni con ante lisce, ante bianche, piastrelle bianche, piastrelle di marmo, pareti bianche, pavimento in marmo, lavabo sottopiano, top in quarzo composito, pavimento bianco, top bianco e mobile bagno incassato
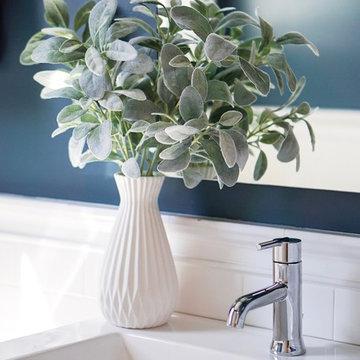
Idee per un piccolo bagno di servizio design con consolle stile comò, ante marroni, WC a due pezzi, piastrelle bianche, piastrelle in gres porcellanato, pareti blu, pavimento in gres porcellanato, lavabo da incasso, top in quarzo composito, pavimento grigio e top bianco
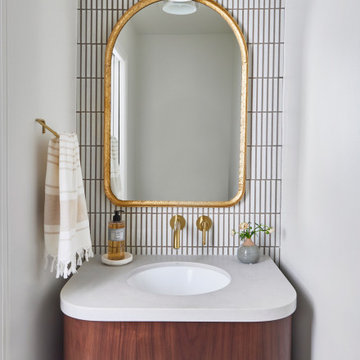
Immagine di un piccolo bagno di servizio classico con ante lisce, ante in legno scuro, piastrelle bianche, piastrelle in ceramica, pareti bianche, lavabo sottopiano, top in quarzo composito, top bianco e mobile bagno sospeso
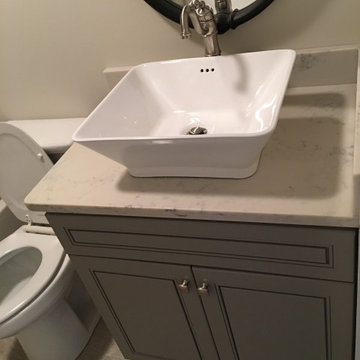
Immagine di un piccolo bagno di servizio country con ante con bugna sagomata, ante grigie, WC monopezzo, piastrelle bianche, pareti beige, pavimento in marmo, lavabo a colonna, top in quarzo composito, pavimento grigio e top bianco
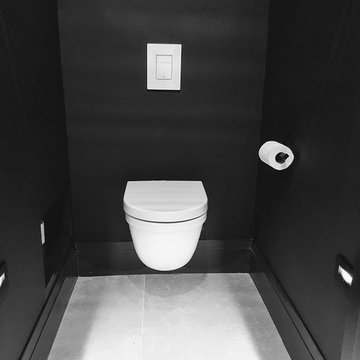
The third floor loft was converted to a modern bathroom with a separate toilet room, a large walk in shower, a dressing room and the master bedroom
Foto di un grande bagno di servizio moderno con ante lisce, ante grigie, WC sospeso, piastrelle bianche, piastrelle in ceramica, pareti nere, pavimento in gres porcellanato, lavabo sottopiano, top in quarzo composito e pavimento grigio
Foto di un grande bagno di servizio moderno con ante lisce, ante grigie, WC sospeso, piastrelle bianche, piastrelle in ceramica, pareti nere, pavimento in gres porcellanato, lavabo sottopiano, top in quarzo composito e pavimento grigio
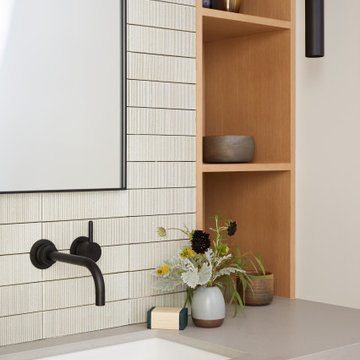
This Australian-inspired new construction was a successful collaboration between homeowner, architect, designer and builder. The home features a Henrybuilt kitchen, butler's pantry, private home office, guest suite, master suite, entry foyer with concealed entrances to the powder bathroom and coat closet, hidden play loft, and full front and back landscaping with swimming pool and pool house/ADU.
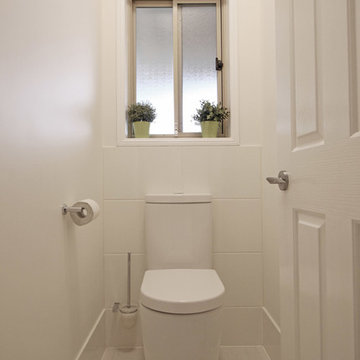
This water closet feaures a half wall behind of white tiles and the border continues along the side walls. Even if someone is showering, the toilet can still be accessed in this separate room from the main bathroom.
Photos by Brisbane Kitchens and Bathrooms
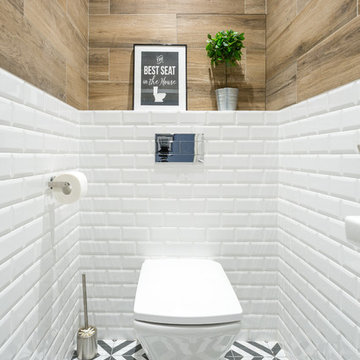
Idee per un bagno di servizio nordico di medie dimensioni con ante lisce, ante bianche, WC sospeso, piastrelle bianche, piastrelle in ceramica, pareti bianche, pavimento con piastrelle in ceramica, lavabo a bacinella, top in quarzo composito, pavimento nero e top grigio
Modern half bath. Marble mosaic tile on the floor.
Ispirazione per un piccolo bagno di servizio minimalista con ante con riquadro incassato, ante in legno bruno, WC a due pezzi, piastrelle bianche, piastrelle in pietra, pareti beige, pavimento in marmo, lavabo sottopiano e top in quarzo composito
Ispirazione per un piccolo bagno di servizio minimalista con ante con riquadro incassato, ante in legno bruno, WC a due pezzi, piastrelle bianche, piastrelle in pietra, pareti beige, pavimento in marmo, lavabo sottopiano e top in quarzo composito

After purchasing this Sunnyvale home several years ago, it was finally time to create the home of their dreams for this young family. With a wholly reimagined floorplan and primary suite addition, this home now serves as headquarters for this busy family.
The wall between the kitchen, dining, and family room was removed, allowing for an open concept plan, perfect for when kids are playing in the family room, doing homework at the dining table, or when the family is cooking. The new kitchen features tons of storage, a wet bar, and a large island. The family room conceals a small office and features custom built-ins, which allows visibility from the front entry through to the backyard without sacrificing any separation of space.
The primary suite addition is spacious and feels luxurious. The bathroom hosts a large shower, freestanding soaking tub, and a double vanity with plenty of storage. The kid's bathrooms are playful while still being guests to use. Blues, greens, and neutral tones are featured throughout the home, creating a consistent color story. Playful, calm, and cheerful tones are in each defining area, making this the perfect family house.

Bungalow 5 Mirror, Deirfiur Home Wallpaper, CB2 guest towel,
Design Principal: Justene Spaulding
Junior Designer: Keegan Espinola
Photography: Joyelle West
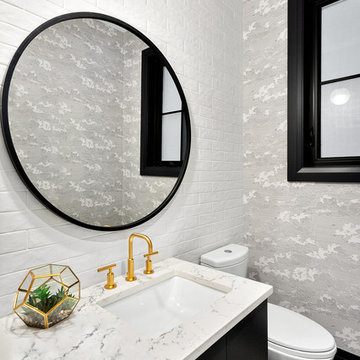
Beyond Beige Interior Design | www.beyondbeige.com | Ph: 604-876-3800 | Photography By Provoke Studios | Furniture Purchased From The Living Lab Furniture Co
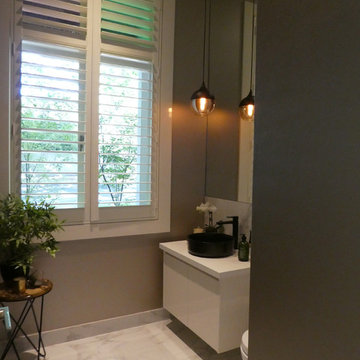
Modern glamourous powder room in renovated 1914 federation home. Luxury look marble tile on floors and splashback with walls clad in metallic gold wallpaper and feature wall in black patterned wallpaper.
Photo: Noni Edmunds
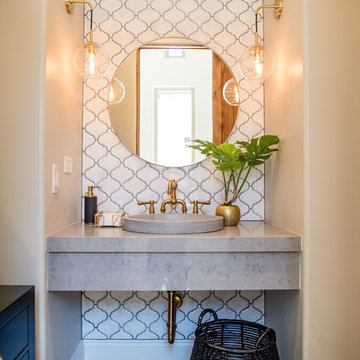
Eclectic Powder Bath with custom concrete sink, floating vanity, mosaic tile and brass accents | Red Egg Design Group| Courtney Lively Photography
Ispirazione per un bagno di servizio eclettico di medie dimensioni con piastrelle bianche, piastrelle in ceramica, pareti grigie, pavimento in legno massello medio, lavabo a bacinella, top in quarzo composito e top grigio
Ispirazione per un bagno di servizio eclettico di medie dimensioni con piastrelle bianche, piastrelle in ceramica, pareti grigie, pavimento in legno massello medio, lavabo a bacinella, top in quarzo composito e top grigio
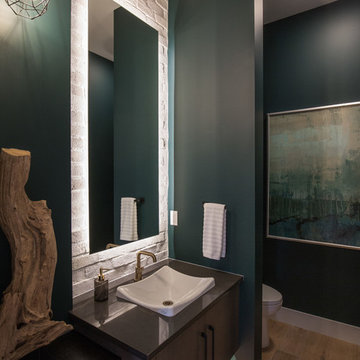
Adrian Shellard Photography
Immagine di un grande bagno di servizio design con ante lisce, ante in legno bruno, WC a due pezzi, piastrelle bianche, piastrelle in pietra, pareti verdi, pavimento in legno massello medio, lavabo a bacinella, top in quarzo composito, pavimento marrone e top nero
Immagine di un grande bagno di servizio design con ante lisce, ante in legno bruno, WC a due pezzi, piastrelle bianche, piastrelle in pietra, pareti verdi, pavimento in legno massello medio, lavabo a bacinella, top in quarzo composito, pavimento marrone e top nero
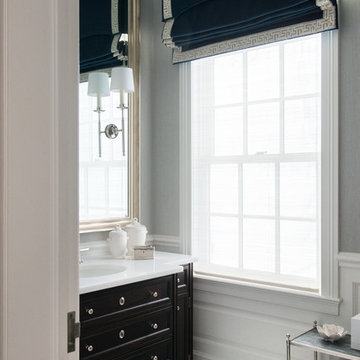
Jane Beiles
Immagine di un piccolo bagno di servizio chic con consolle stile comò, ante in legno bruno, piastrelle grigie, piastrelle bianche, piastrelle a mosaico, pareti grigie, pavimento in marmo, lavabo sottopiano, top in quarzo composito e top bianco
Immagine di un piccolo bagno di servizio chic con consolle stile comò, ante in legno bruno, piastrelle grigie, piastrelle bianche, piastrelle a mosaico, pareti grigie, pavimento in marmo, lavabo sottopiano, top in quarzo composito e top bianco
Bagni di Servizio con piastrelle bianche e top in quarzo composito - Foto e idee per arredare
8