Bagni di Servizio con piastrelle beige e pavimento in gres porcellanato - Foto e idee per arredare
Filtra anche per:
Budget
Ordina per:Popolari oggi
101 - 120 di 876 foto
1 di 3
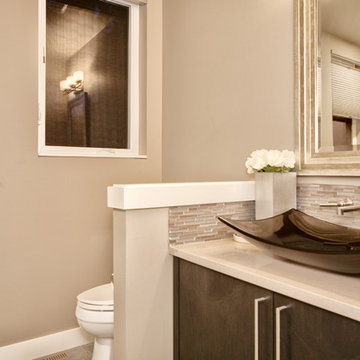
Ispirazione per un bagno di servizio design con ante lisce, ante in legno bruno, WC monopezzo, pareti beige, lavabo a bacinella, piastrelle beige, piastrelle in pietra, pavimento in gres porcellanato e top in quarzo composito

Ispirazione per un bagno di servizio minimal di medie dimensioni con ante lisce, ante bianche, WC sospeso, piastrelle beige, piastrelle in gres porcellanato, pareti beige, pavimento in gres porcellanato, lavabo a bacinella, top in superficie solida, pavimento marrone, top bianco e mobile bagno sospeso
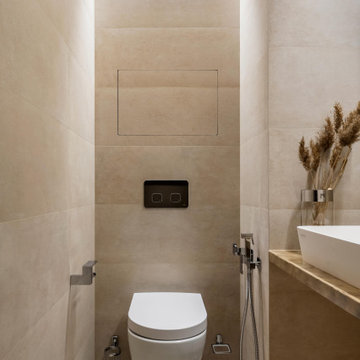
Esempio di un piccolo bagno di servizio industriale con ante beige, piastrelle beige, piastrelle a mosaico, pareti beige, pavimento in gres porcellanato, lavabo da incasso e pavimento beige
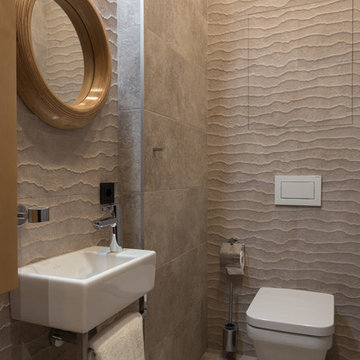
дизайнер Елена Бодрова, фотограф Антон Лихтарович
Ispirazione per un bagno di servizio contemporaneo di medie dimensioni con ante lisce, ante beige, piastrelle beige, piastrelle in gres porcellanato, pareti beige, pavimento in gres porcellanato, lavabo sospeso e pavimento beige
Ispirazione per un bagno di servizio contemporaneo di medie dimensioni con ante lisce, ante beige, piastrelle beige, piastrelle in gres porcellanato, pareti beige, pavimento in gres porcellanato, lavabo sospeso e pavimento beige

Beautiful and Elegant Mountain Home
Custom home built in Canmore, Alberta interior design by award winning team.
Interior Design by : The Interior Design Group.
Contractor: Bob Kocian - Distintive Homes Canmore
Kitchen and Millwork: Frank Funk ~ Bow Valley Kitchens
Bob Young - Photography
Dauter Stone
Wolseley Inc.
Fifth Avenue Kitchens and Bath
Starlight Lighting
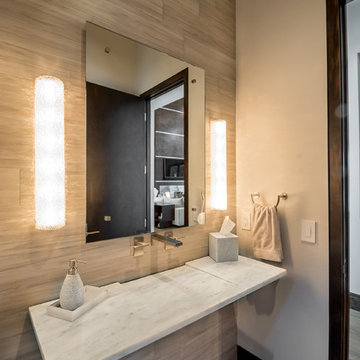
This powder bath features and marble washplain sink that appears to drain into the wall. Charles Loomis lighting
Foto di un bagno di servizio design di medie dimensioni con piastrelle beige, piastrelle in gres porcellanato, pareti beige, pavimento in gres porcellanato, top in granito e pavimento marrone
Foto di un bagno di servizio design di medie dimensioni con piastrelle beige, piastrelle in gres porcellanato, pareti beige, pavimento in gres porcellanato, top in granito e pavimento marrone
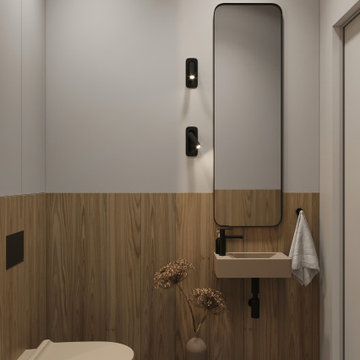
Idee per un piccolo bagno di servizio minimal con WC sospeso, piastrelle beige, piastrelle in gres porcellanato, pareti beige, pavimento in gres porcellanato, lavabo sospeso e pavimento marrone
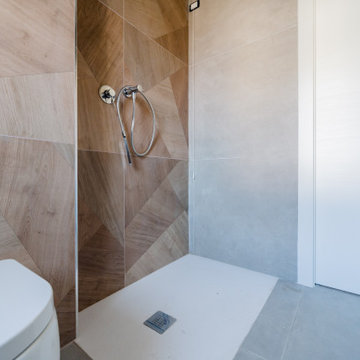
Foto scattata durante le ultime fasi del cantiere. Ambientazione con piastrelle in gres porcellanato effetto legno.
Ispirazione per un piccolo bagno di servizio design con nessun'anta, ante beige, WC monopezzo, piastrelle beige, piastrelle in gres porcellanato, pareti grigie, pavimento in gres porcellanato, lavabo a bacinella, top in legno, pavimento grigio, top marrone e mobile bagno freestanding
Ispirazione per un piccolo bagno di servizio design con nessun'anta, ante beige, WC monopezzo, piastrelle beige, piastrelle in gres porcellanato, pareti grigie, pavimento in gres porcellanato, lavabo a bacinella, top in legno, pavimento grigio, top marrone e mobile bagno freestanding
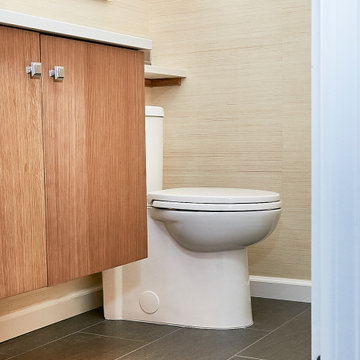
This powder room received a complete remodel which involved a new, white oak vanity and a taupe tile backsplash. Then it was out with the old, black toilet and sink, and in with the new, white set to brighten up the room. Phillip Jefferies wallpaper was installed on all the walls, and new bathroom accessories were strategically added.
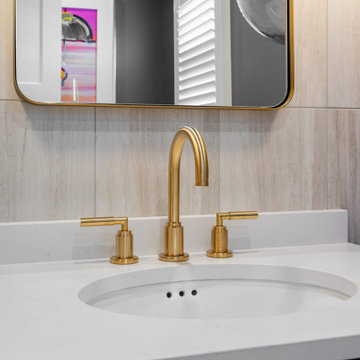
The powder room perfectly pairs drama and design with its sultry color palette and rich gold accents, but the true star of the show in this small space are the oversized teardrop pendant lights that flank the embossed leather vanity.
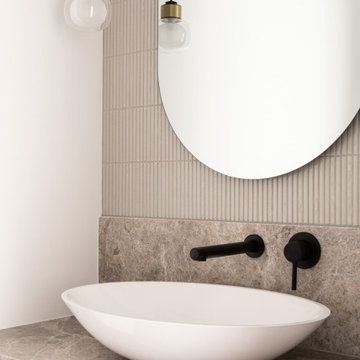
Settled within a graffiti-covered laneway in the trendy heart of Mt Lawley you will find this four-bedroom, two-bathroom home.
The owners; a young professional couple wanted to build a raw, dark industrial oasis that made use of every inch of the small lot. Amenities aplenty, they wanted their home to complement the urban inner-city lifestyle of the area.
One of the biggest challenges for Limitless on this project was the small lot size & limited access. Loading materials on-site via a narrow laneway required careful coordination and a well thought out strategy.
Paramount in bringing to life the client’s vision was the mixture of materials throughout the home. For the second story elevation, black Weathertex Cladding juxtaposed against the white Sto render creates a bold contrast.
Upon entry, the room opens up into the main living and entertaining areas of the home. The kitchen crowns the family & dining spaces. The mix of dark black Woodmatt and bespoke custom cabinetry draws your attention. Granite benchtops and splashbacks soften these bold tones. Storage is abundant.
Polished concrete flooring throughout the ground floor blends these zones together in line with the modern industrial aesthetic.
A wine cellar under the staircase is visible from the main entertaining areas. Reclaimed red brickwork can be seen through the frameless glass pivot door for all to appreciate — attention to the smallest of details in the custom mesh wine rack and stained circular oak door handle.
Nestled along the north side and taking full advantage of the northern sun, the living & dining open out onto a layered alfresco area and pool. Bordering the outdoor space is a commissioned mural by Australian illustrator Matthew Yong, injecting a refined playfulness. It’s the perfect ode to the street art culture the laneways of Mt Lawley are so famous for.
Engineered timber flooring flows up the staircase and throughout the rooms of the first floor, softening the private living areas. Four bedrooms encircle a shared sitting space creating a contained and private zone for only the family to unwind.
The Master bedroom looks out over the graffiti-covered laneways bringing the vibrancy of the outside in. Black stained Cedarwest Squareline cladding used to create a feature bedhead complements the black timber features throughout the rest of the home.
Natural light pours into every bedroom upstairs, designed to reflect a calamity as one appreciates the hustle of inner city living outside its walls.
Smart wiring links each living space back to a network hub, ensuring the home is future proof and technology ready. An intercom system with gate automation at both the street and the lane provide security and the ability to offer guests access from the comfort of their living area.
Every aspect of this sophisticated home was carefully considered and executed. Its final form; a modern, inner-city industrial sanctuary with its roots firmly grounded amongst the vibrant urban culture of its surrounds.
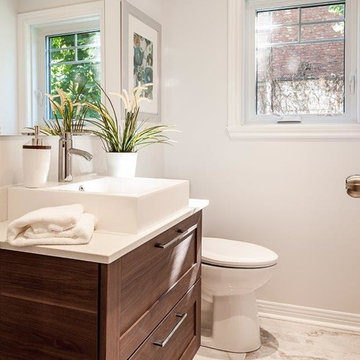
This property was completed gutted to the floor joists and then totally renovated. Under the existing plaster wall was a gorgeous original brick wall which was carefully repaired. Exposing this wall keeps the character of the property.
We brought in all the furniture and accessories. This shows potential buyers what the space can look like and gives them an idea as to a possible layout of the furniture.
If you would like a consultation, text us or call us at 514-222-5553. We also do online consultations.
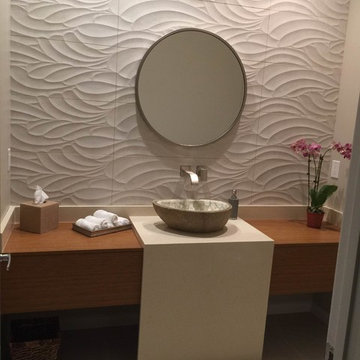
Ispirazione per un bagno di servizio etnico di medie dimensioni con ante lisce, ante in legno scuro, WC monopezzo, piastrelle beige, piastrelle in gres porcellanato, pareti beige, pavimento in gres porcellanato, lavabo a bacinella e top in quarzo composito
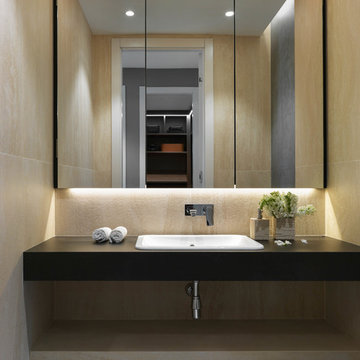
Квартира в жилом комплексе «Рублевские огни» на Западе Москвы была выбрана во многом из-за красивых видов, которые открываются с 22 этажа. Она стала подарком родителей для сына-студента — первым отдельным жильем молодого человека, началом самостоятельной жизни.
Архитектор: Тимур Шарипов
Подбор мебели: Ольга Истомина
Светодизайнер: Сергей Назаров
Фото: Сергей Красюк
Этот проект был опубликован на интернет-портале Интерьер + Дизайн

A plain powder room with no window or other features was transformed into a glamorous space, with hotel vibes.
Foto di un bagno di servizio contemporaneo di medie dimensioni con piastrelle beige, piastrelle in gres porcellanato, pareti arancioni, pavimento in gres porcellanato, lavabo a consolle, top in quarzo composito, pavimento beige, top grigio, mobile bagno freestanding e carta da parati
Foto di un bagno di servizio contemporaneo di medie dimensioni con piastrelle beige, piastrelle in gres porcellanato, pareti arancioni, pavimento in gres porcellanato, lavabo a consolle, top in quarzo composito, pavimento beige, top grigio, mobile bagno freestanding e carta da parati
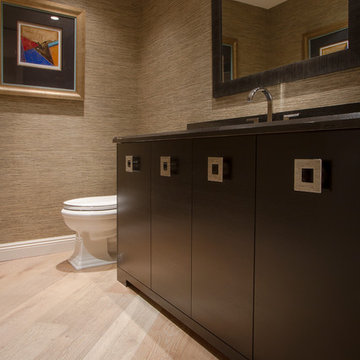
Connor Contracting, Taube Photography
Esempio di un bagno di servizio design di medie dimensioni con ante lisce, ante in legno scuro, WC a due pezzi, piastrelle beige, piastrelle in gres porcellanato, pareti beige, pavimento in gres porcellanato, lavabo da incasso, top in quarzite, pavimento beige e top beige
Esempio di un bagno di servizio design di medie dimensioni con ante lisce, ante in legno scuro, WC a due pezzi, piastrelle beige, piastrelle in gres porcellanato, pareti beige, pavimento in gres porcellanato, lavabo da incasso, top in quarzite, pavimento beige e top beige
Ispirazione per un bagno di servizio contemporaneo di medie dimensioni con ante lisce, ante nere, WC sospeso, piastrelle beige, piastrelle in gres porcellanato, pareti bianche, pavimento in gres porcellanato, lavabo a bacinella, pavimento nero e top bianco

The powder room adds a bit of 'wow factor' with the custom designed cherry red laquered vanity. An LED light strip is recessed into the under side of the vanity to highlight the natural stone floor. The backsplash feature wall is a mosaic of various white and gray stones from Artistic Tile
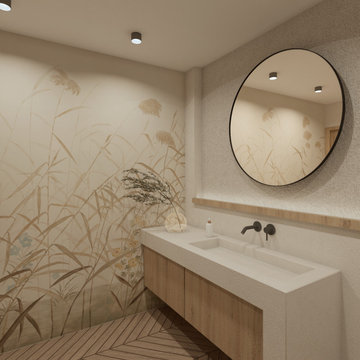
Idee per un bagno di servizio country di medie dimensioni con ante lisce, pavimento in gres porcellanato, lavabo rettangolare, top in pietra calcarea, top beige, mobile bagno incassato, ante beige, WC sospeso, piastrelle beige e pareti beige
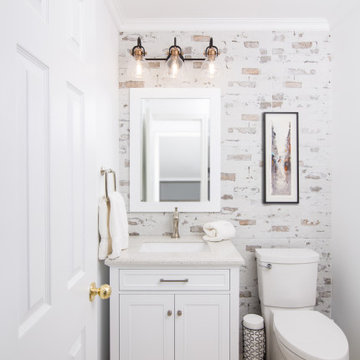
Foto di un bagno di servizio chic di medie dimensioni con ante in stile shaker, ante bianche, WC a due pezzi, piastrelle beige, piastrelle grigie, pareti bianche, pavimento in gres porcellanato, lavabo sottopiano, pavimento beige e top grigio
Bagni di Servizio con piastrelle beige e pavimento in gres porcellanato - Foto e idee per arredare
6