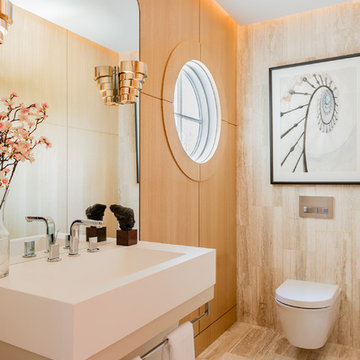Bagni di Servizio con piastrelle a specchio e piastrelle in travertino - Foto e idee per arredare
Filtra anche per:
Budget
Ordina per:Popolari oggi
61 - 80 di 244 foto
1 di 3
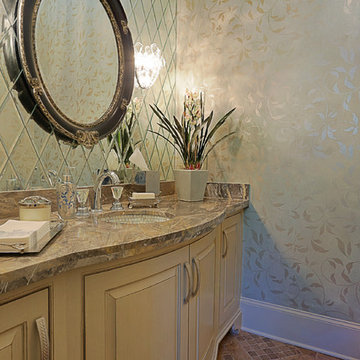
TK Images
Immagine di un grande bagno di servizio tradizionale con lavabo sottopiano, consolle stile comò, ante beige, top in granito, pareti bianche, pavimento in marmo e piastrelle a specchio
Immagine di un grande bagno di servizio tradizionale con lavabo sottopiano, consolle stile comò, ante beige, top in granito, pareti bianche, pavimento in marmo e piastrelle a specchio
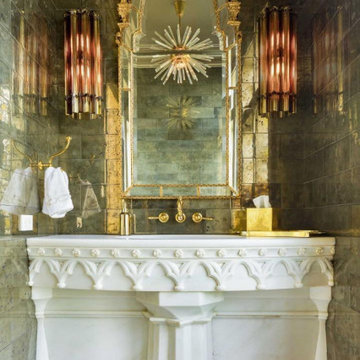
Drama!Formal Powder with natural pyrite wall tile and Silver Pearl limestone flooring in a custom pattern. The unique carved marble vanity was supplied by the client and is topped with a custom countertop of Zodiaq engineered quartz.
6x12" Pyrite tile by Ann Sacks
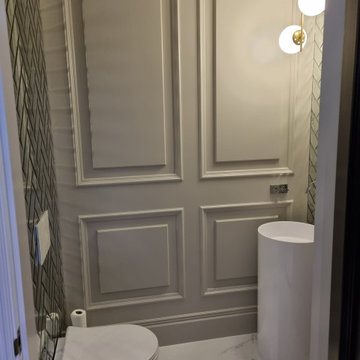
Esempio di un piccolo bagno di servizio tradizionale con WC sospeso, piastrelle a specchio, pareti grigie, pavimento in marmo, lavabo a bacinella, pavimento bianco e boiserie
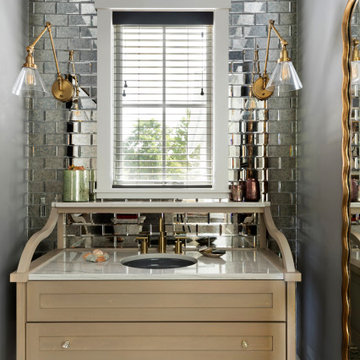
Idee per un bagno di servizio country con ante in stile shaker, ante in legno chiaro, piastrelle a specchio, pareti grigie, pavimento in legno massello medio, lavabo sottopiano, pavimento marrone, top bianco e mobile bagno freestanding
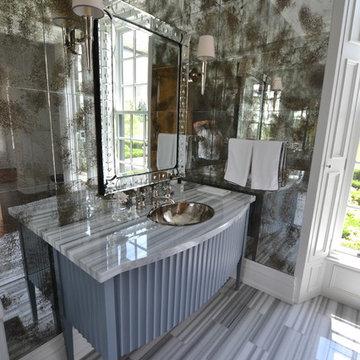
antiqued mirror glass. hidden door shutters interior.hand painted vanity.
Esempio di un bagno di servizio vittoriano con consolle stile comò, ante blu, WC monopezzo, piastrelle a specchio, pavimento in marmo, lavabo da incasso, top in marmo e pavimento grigio
Esempio di un bagno di servizio vittoriano con consolle stile comò, ante blu, WC monopezzo, piastrelle a specchio, pavimento in marmo, lavabo da incasso, top in marmo e pavimento grigio
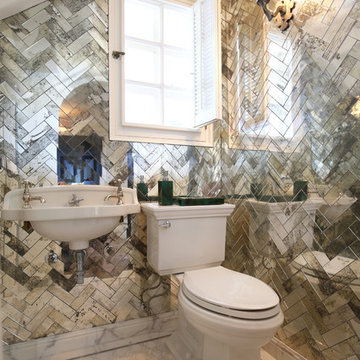
Antique Mirrored Herringbone covers the walls in this tucked away powder.
Cabochon Surfaces & Fixtures
Ispirazione per un piccolo bagno di servizio chic con consolle stile comò, WC a due pezzi, piastrelle bianche, piastrelle a specchio, pavimento in marmo e lavabo a colonna
Ispirazione per un piccolo bagno di servizio chic con consolle stile comò, WC a due pezzi, piastrelle bianche, piastrelle a specchio, pavimento in marmo e lavabo a colonna
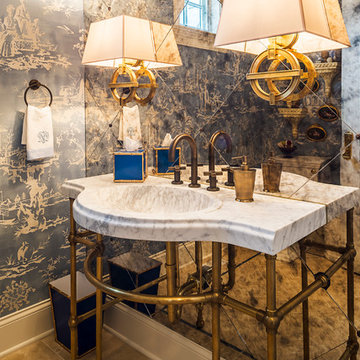
Rolfe Hokanson
Ispirazione per un bagno di servizio boho chic di medie dimensioni con WC a due pezzi, piastrelle beige, pareti blu, pavimento in marmo, lavabo a consolle, top in marmo e piastrelle a specchio
Ispirazione per un bagno di servizio boho chic di medie dimensioni con WC a due pezzi, piastrelle beige, pareti blu, pavimento in marmo, lavabo a consolle, top in marmo e piastrelle a specchio

An exquisite example of French design and decoration, this powder bath features luxurious materials of white onyx countertops and floors, with accents of Rossa Verona marble imported from Italy that mimic the tones in the coral colored wall covering. A niche was created for the bombe chest with paneling where antique leaded mirror inserts make this small space feel expansive. An antique mirror, sconces, and crystal chandelier add glittering light to the space.
Interior Architecture & Design: AVID Associates
Contractor: Mark Smith Custom Homes
Photo Credit: Dan Piassick
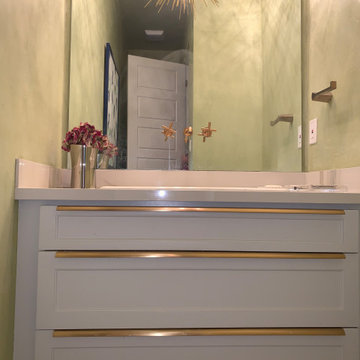
This is one of my favorites. We did a very soft green high wax venetian plaster on the walls and ceiling. In Lou of doing boring cabinets and tiny drawers we did three elongated drawers with plumbing cutouts and gold oversized hardware. Again as my signature move, I took the mirror all the way to the ceiling which makes the powder bath appear to be larger and reflects the beautiful venetian plaster. The mirror mounted faucet in her crowning glory.
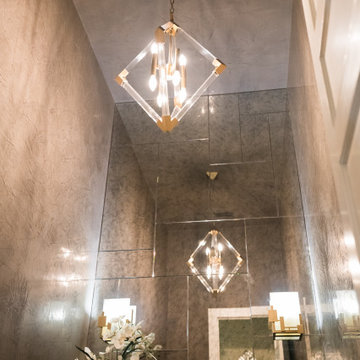
Ispirazione per un bagno di servizio minimal di medie dimensioni con ante lisce, ante bianche, WC monopezzo, piastrelle a specchio, pareti grigie, pavimento in marmo, lavabo a bacinella, top in quarzo composito, pavimento beige e top marrone
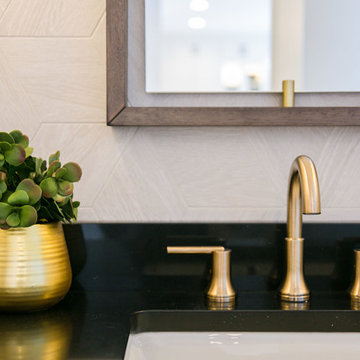
Our clients had just recently closed on their new house in Stapleton and were excited to transform it into their perfect forever home. They wanted to remodel the entire first floor to create a more open floor plan and develop a smoother flow through the house that better fit the needs of their family. The original layout consisted of several small rooms that just weren’t very functional, so we decided to remove the walls that were breaking up the space and restructure the first floor to create a wonderfully open feel.
After removing the existing walls, we rearranged their spaces to give them an office at the front of the house, a large living room, and a large dining room that connects seamlessly with the kitchen. We also wanted to center the foyer in the home and allow more light to travel through the first floor, so we replaced their existing doors with beautiful custom sliding doors to the back yard and a gorgeous walnut door with side lights to greet guests at the front of their home.
Living Room
Our clients wanted a living room that could accommodate an inviting sectional, a baby grand piano, and plenty of space for family game nights. So, we transformed what had been a small office and sitting room into a large open living room with custom wood columns. We wanted to avoid making the home feel too vast and monumental, so we designed custom beams and columns to define spaces and to make the house feel like a home. Aesthetically we wanted their home to be soft and inviting, so we utilized a neutral color palette with occasional accents of muted blues and greens.
Dining Room
Our clients were also looking for a large dining room that was open to the rest of the home and perfect for big family gatherings. So, we removed what had been a small family room and eat-in dining area to create a spacious dining room with a fireplace and bar. We added custom cabinetry to the bar area with open shelving for displaying and designed a custom surround for their fireplace that ties in with the wood work we designed for their living room. We brought in the tones and materiality from the kitchen to unite the spaces and added a mixed metal light fixture to bring the space together
Kitchen
We wanted the kitchen to be a real show stopper and carry through the calm muted tones we were utilizing throughout their home. We reoriented the kitchen to allow for a big beautiful custom island and to give us the opportunity for a focal wall with cooktop and range hood. Their custom island was perfectly complimented with a dramatic quartz counter top and oversized pendants making it the real center of their home. Since they enter the kitchen first when coming from their detached garage, we included a small mud-room area right by the back door to catch everyone’s coats and shoes as they come in. We also created a new walk-in pantry with plenty of open storage and a fun chalkboard door for writing notes, recipes, and grocery lists.
Office
We transformed the original dining room into a handsome office at the front of the house. We designed custom walnut built-ins to house all of their books, and added glass french doors to give them a bit of privacy without making the space too closed off. We painted the room a deep muted blue to create a glimpse of rich color through the french doors
Powder Room
The powder room is a wonderful play on textures. We used a neutral palette with contrasting tones to create dramatic moments in this little space with accents of brushed gold.
Master Bathroom
The existing master bathroom had an awkward layout and outdated finishes, so we redesigned the space to create a clean layout with a dream worthy shower. We continued to use neutral tones that tie in with the rest of the home, but had fun playing with tile textures and patterns to create an eye-catching vanity. The wood-look tile planks along the floor provide a soft backdrop for their new free-standing bathtub and contrast beautifully with the deep ash finish on the cabinetry.
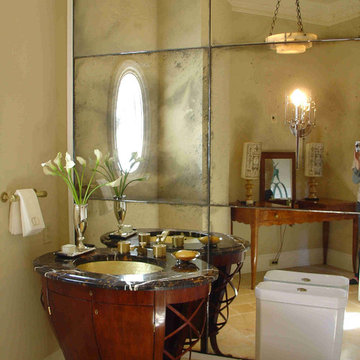
A powder room doesn't have to be boring or appear small. With the use of reclaimed mirrors and chest I created an elegant room you would love to visit!
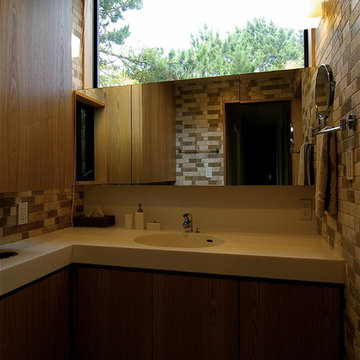
Idee per un bagno di servizio moderno con ante marroni, piastrelle beige, piastrelle in travertino, pareti beige, lavabo integrato, top in superficie solida, top bianco, pavimento in vinile e pavimento marrone
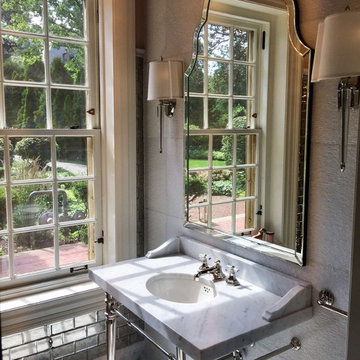
Idee per un piccolo bagno di servizio tradizionale con WC a due pezzi, piastrelle a specchio, pareti rosa, pavimento in marmo, lavabo sottopiano, top in marmo, pavimento multicolore e piastrelle bianche
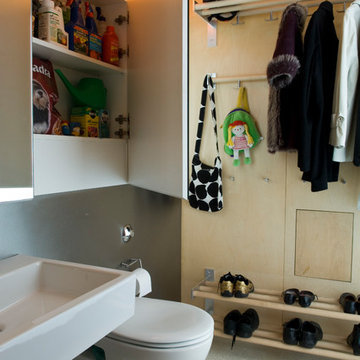
A toilet cum cloakroom with wall mounted toilet, concealed cistern, mirrored storage and coat and shoe storage.
Esempio di un bagno di servizio minimal di medie dimensioni con ante lisce, ante bianche, WC sospeso, piastrelle bianche, pareti bianche, pavimento alla veneziana, lavabo sospeso, pavimento bianco e piastrelle a specchio
Esempio di un bagno di servizio minimal di medie dimensioni con ante lisce, ante bianche, WC sospeso, piastrelle bianche, pareti bianche, pavimento alla veneziana, lavabo sospeso, pavimento bianco e piastrelle a specchio
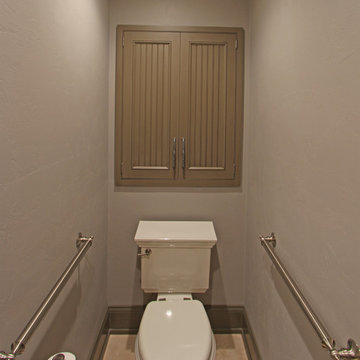
A water closet was added into the new footprint of the bathroom. A 24" deep cabinet was recessed into the wall behind the toilet to provide more storage. Decorative grab bars were added to both sides of the water closet for aging guests.
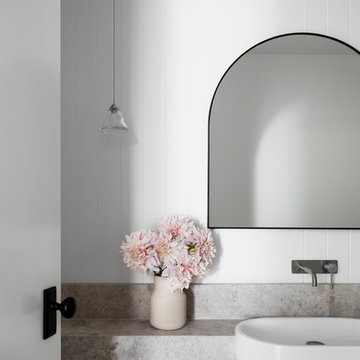
Powder Room
Photo Credit: Martina Gemmola
Styling: Bea + Co
Builder: Hart Builders
Immagine di un bagno di servizio contemporaneo con ante lisce, ante nere, WC sospeso, piastrelle bianche, piastrelle a specchio, pareti bianche, lavabo da incasso, top in pietra calcarea e top grigio
Immagine di un bagno di servizio contemporaneo con ante lisce, ante nere, WC sospeso, piastrelle bianche, piastrelle a specchio, pareti bianche, lavabo da incasso, top in pietra calcarea e top grigio
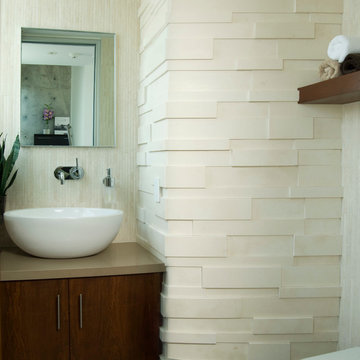
Modern bathroom remodel
Custom Design & Construction
Idee per un bagno di servizio minimalista di medie dimensioni con ante con riquadro incassato, ante in legno bruno, piastrelle beige, piastrelle in travertino, pareti beige, lavabo a bacinella e top in quarzo composito
Idee per un bagno di servizio minimalista di medie dimensioni con ante con riquadro incassato, ante in legno bruno, piastrelle beige, piastrelle in travertino, pareti beige, lavabo a bacinella e top in quarzo composito
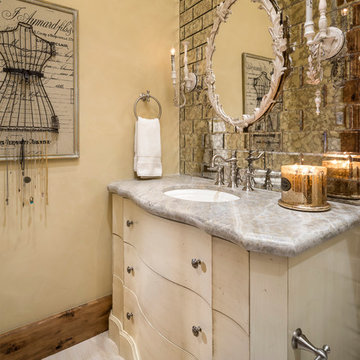
Joshua Caldwell
Foto di un ampio bagno di servizio shabby-chic style con ante lisce, ante beige, piastrelle grigie, piastrelle a specchio, pareti beige, lavabo sottopiano, pavimento beige e top grigio
Foto di un ampio bagno di servizio shabby-chic style con ante lisce, ante beige, piastrelle grigie, piastrelle a specchio, pareti beige, lavabo sottopiano, pavimento beige e top grigio
Bagni di Servizio con piastrelle a specchio e piastrelle in travertino - Foto e idee per arredare
4
