Bagni di Servizio con piastrelle a specchio e piastrelle in ceramica - Foto e idee per arredare
Filtra anche per:
Budget
Ordina per:Popolari oggi
81 - 100 di 4.895 foto
1 di 3
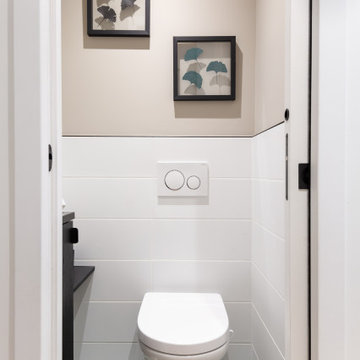
Immagine di un bagno di servizio minimalista di medie dimensioni con ante lisce, ante nere, WC sospeso, piastrelle bianche, piastrelle in ceramica, pareti beige, pavimento con piastrelle in ceramica, pavimento multicolore, top nero, mobile bagno sospeso e lavabo sospeso
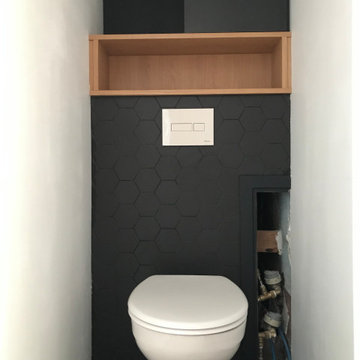
Toilettes dans une ambiance contrastée noir & blanc.
Un placard de rangement et un caisson en mélaminé chêne (sur-mesure) pour apporter une touche de chaleur.
La touche de raffinement sera amenée par des accessoires et une suspension en laiton
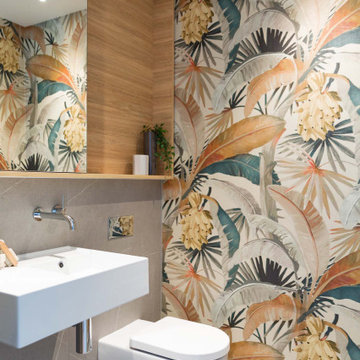
Foto di un bagno di servizio design di medie dimensioni con WC monopezzo, piastrelle grigie, piastrelle in ceramica, lavabo sospeso e carta da parati
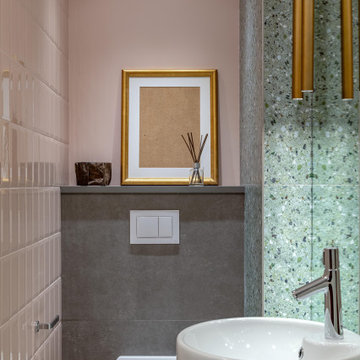
Небольшой гостевой туалет в нежных современных цветах.
Ispirazione per un piccolo bagno di servizio minimal con WC sospeso, piastrelle rosa, piastrelle grigie, piastrelle in ceramica, pareti rosa, pavimento in gres porcellanato, top in superficie solida, pavimento grigio, top grigio, mobile bagno freestanding e lavabo a colonna
Ispirazione per un piccolo bagno di servizio minimal con WC sospeso, piastrelle rosa, piastrelle grigie, piastrelle in ceramica, pareti rosa, pavimento in gres porcellanato, top in superficie solida, pavimento grigio, top grigio, mobile bagno freestanding e lavabo a colonna

Foto di un bagno di servizio tradizionale di medie dimensioni con ante in stile shaker, ante bianche, WC a due pezzi, piastrelle blu, piastrelle in ceramica, pareti bianche, parquet chiaro, lavabo sottopiano, top in quarzite, pavimento marrone e top grigio

Located near the base of Scottsdale landmark Pinnacle Peak, the Desert Prairie is surrounded by distant peaks as well as boulder conservation easements. This 30,710 square foot site was unique in terrain and shape and was in close proximity to adjacent properties. These unique challenges initiated a truly unique piece of architecture.
Planning of this residence was very complex as it weaved among the boulders. The owners were agnostic regarding style, yet wanted a warm palate with clean lines. The arrival point of the design journey was a desert interpretation of a prairie-styled home. The materials meet the surrounding desert with great harmony. Copper, undulating limestone, and Madre Perla quartzite all blend into a low-slung and highly protected home.
Located in Estancia Golf Club, the 5,325 square foot (conditioned) residence has been featured in Luxe Interiors + Design’s September/October 2018 issue. Additionally, the home has received numerous design awards.
Desert Prairie // Project Details
Architecture: Drewett Works
Builder: Argue Custom Homes
Interior Design: Lindsey Schultz Design
Interior Furnishings: Ownby Design
Landscape Architect: Greey|Pickett
Photography: Werner Segarra
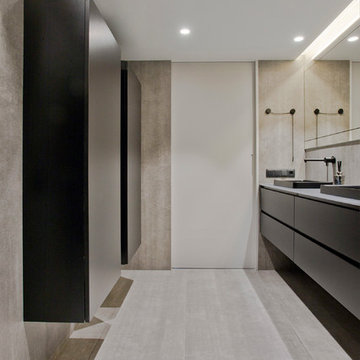
Los clientes de este ático confirmaron en nosotros para unir dos viviendas en una reforma integral 100% loft47.
Esta vivienda de carácter eclético se divide en dos zonas diferenciadas, la zona living y la zona noche. La zona living, un espacio completamente abierto, se encuentra presidido por una gran isla donde se combinan lacas metalizadas con una elegante encimera en porcelánico negro. La zona noche y la zona living se encuentra conectado por un pasillo con puertas en carpintería metálica. En la zona noche destacan las puertas correderas de suelo a techo, así como el cuidado diseño del baño de la habitación de matrimonio con detalles de grifería empotrada en negro, y mampara en cristal fumé.
Ambas zonas quedan enmarcadas por dos grandes terrazas, donde la familia podrá disfrutar de esta nueva casa diseñada completamente a sus necesidades
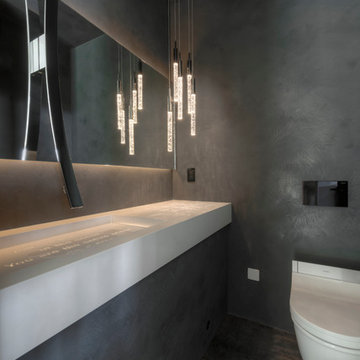
A powder room with drama. Dark tiles, white surfaces, the unique faucet and the eye catcher ceiling light all combine together for the ultimate modern space.
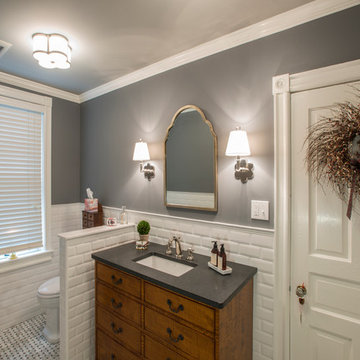
Hub Willson Photography
Immagine di un bagno di servizio country con consolle stile comò, piastrelle bianche, piastrelle in ceramica, pareti grigie, pavimento con piastrelle in ceramica, lavabo sottopiano, top in quarzo composito e ante in legno scuro
Immagine di un bagno di servizio country con consolle stile comò, piastrelle bianche, piastrelle in ceramica, pareti grigie, pavimento con piastrelle in ceramica, lavabo sottopiano, top in quarzo composito e ante in legno scuro

Ispirazione per un bagno di servizio chic di medie dimensioni con ante con riquadro incassato, ante in legno bruno, piastrelle a specchio, pareti marroni, lavabo integrato, top in marmo, pavimento con piastrelle in ceramica e pavimento beige
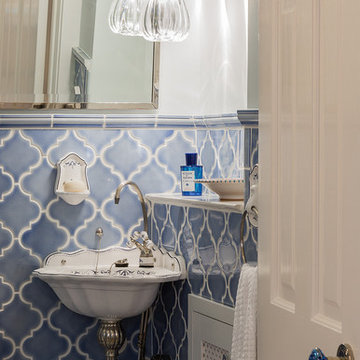
Idee per un piccolo bagno di servizio vittoriano con piastrelle blu, piastrelle in ceramica, pareti bianche e lavabo sospeso
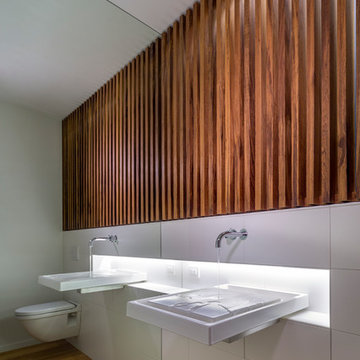
Kevin Smith
Foto di un bagno di servizio moderno con lavabo sospeso, WC sospeso, piastrelle bianche, piastrelle in ceramica e pavimento in legno massello medio
Foto di un bagno di servizio moderno con lavabo sospeso, WC sospeso, piastrelle bianche, piastrelle in ceramica e pavimento in legno massello medio
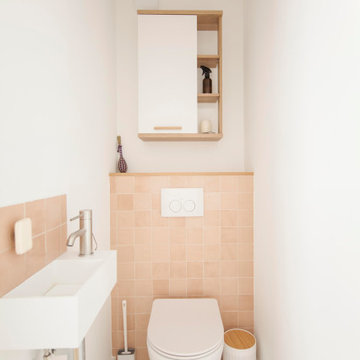
Ispirazione per un bagno di servizio minimalista di medie dimensioni con WC sospeso, piastrelle rosa, piastrelle in ceramica, pavimento con piastrelle in ceramica, lavabo sospeso, pavimento grigio e mobile bagno sospeso

Cloakroom Bathroom in Storrington, West Sussex
Plenty of stylish elements combine in this compact cloakroom, which utilises a unique tile choice and designer wallpaper option.
The Brief
This client wanted to create a unique theme in their downstairs cloakroom, which previously utilised a classic but unmemorable design.
Naturally the cloakroom was to incorporate all usual amenities, but with a design that was a little out of the ordinary.
Design Elements
Utilising some of our more unique options for a renovation, bathroom designer Martin conjured a design to tick all the requirements of this brief.
The design utilises textured neutral tiles up to half height, with the client’s own William Morris designer wallpaper then used up to the ceiling coving. Black accents are used throughout the room, like for the basin and mixer, and flush plate.
To hold hand towels and heat the small space, a compact full-height radiator has been fitted in the corner of the room.
Project Highlight
A lighter but neutral tile is used for the rear wall, which has been designed to minimise view of the toilet and other necessities.
A simple shelf area gives the client somewhere to store a decorative item or two.
The End Result
The end result is a compact cloakroom that is certainly memorable, as the client required.
With only a small amount of space our bathroom designer Martin has managed to conjure an impressive and functional theme for this Storrington client.
Discover how our expert designers can transform your own bathroom with a free design appointment and quotation. Arrange a free appointment in showroom or online.
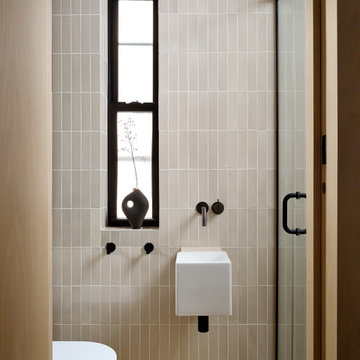
This petite space exudes major soothing energy thanks to our handmade tile. Set in a vertically stacked pattern and accented by the most adorably tiny sink, 2x8 Ceramic Tile in Sand Dune clads the wall and window casing of this modern bathroom with stunning color variation.
DESIGN
Antonio Matres
PHOTOS
Sean Litchfield
TILE SHOWN
Sand Dune 2x8

Foto di un bagno di servizio classico di medie dimensioni con ante in legno scuro, piastrelle a specchio, pareti verdi, parquet scuro, top in quarzo composito, top bianco, mobile bagno freestanding, ante lisce, lavabo da incasso e pavimento marrone
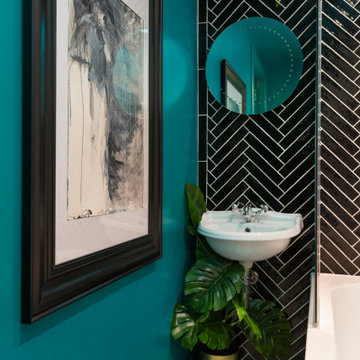
A small but fully equipped bathroom with a warm, bluish green on the walls and ceiling. Geometric tile patterns are balanced out with plants and pale wood to keep a natural feel in the space.
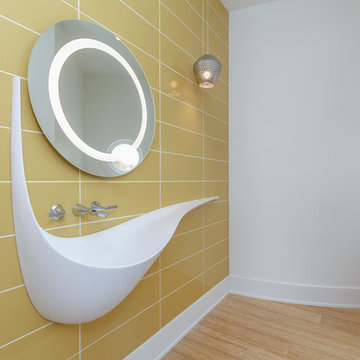
Dean Francis
Foto di un bagno di servizio minimal di medie dimensioni con piastrelle gialle, piastrelle in ceramica, pareti bianche, parquet chiaro, lavabo sospeso e pavimento beige
Foto di un bagno di servizio minimal di medie dimensioni con piastrelle gialle, piastrelle in ceramica, pareti bianche, parquet chiaro, lavabo sospeso e pavimento beige
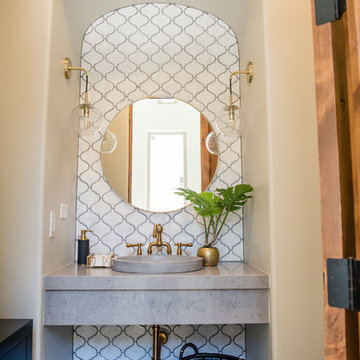
Eclectic Powder Bath with custom concrete sink, floating vanity, mosaic tile and brass accents | Red Egg Design Group| Courtney Lively Photography
Esempio di un bagno di servizio boho chic di medie dimensioni con piastrelle bianche, piastrelle in ceramica, pareti grigie, pavimento in legno massello medio, lavabo a bacinella, top in quarzo composito e top grigio
Esempio di un bagno di servizio boho chic di medie dimensioni con piastrelle bianche, piastrelle in ceramica, pareti grigie, pavimento in legno massello medio, lavabo a bacinella, top in quarzo composito e top grigio
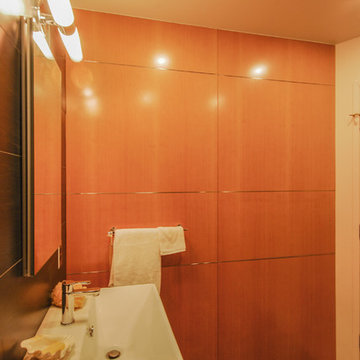
This was a renovation of an existing full bath with the goal of converting it into a Powder Room that reflects the similar design features that were developed for the adjacent Kitchen.
Photo by Architect
Bagni di Servizio con piastrelle a specchio e piastrelle in ceramica - Foto e idee per arredare
5